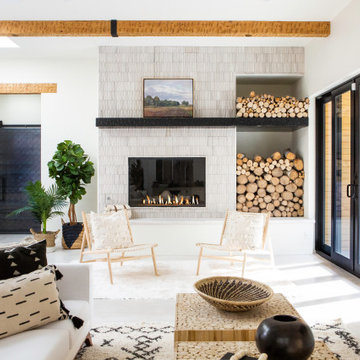Idées déco de pièces à vivre bord de mer de taille moyenne
Trier par :
Budget
Trier par:Populaires du jour
81 - 100 sur 10 951 photos
1 sur 3
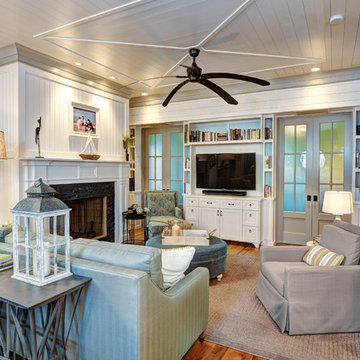
Sullivan's Island Private Residence
Completed 2013
Photographer: William Quarles
Facebook/Twitter/Instagram/Tumblr:
inkarchitecture
Cette photo montre un salon bord de mer de taille moyenne et ouvert avec un mur blanc, un sol en bois brun, une cheminée standard, un manteau de cheminée en pierre et un téléviseur indépendant.
Cette photo montre un salon bord de mer de taille moyenne et ouvert avec un mur blanc, un sol en bois brun, une cheminée standard, un manteau de cheminée en pierre et un téléviseur indépendant.
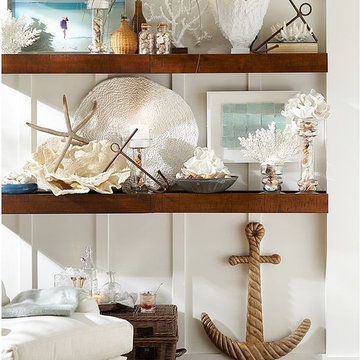
Cette photo montre un salon bord de mer de taille moyenne et ouvert avec un mur blanc et parquet clair.
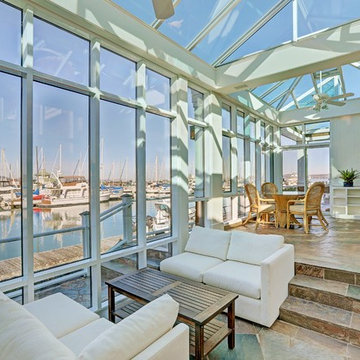
Spectacular 4,656 sqft custom built, 'water front', single level contemporary home with up to 6 bedrooms, 5 baths including a sun filled 15 foot barrel ceiling living-dining-kitchen-family 'great room' plus separate bedroom wings, a large south facing office and family/media room on suite with full bath. Custom built in 2000 and located on an almost half acre ‘cul de sac’ lot with big level lawns, huge slate rear deck, granite built in outdoor kitchen, spa and 220 linear feet of bay front access with straight on marina views and a enormous 100 foot dock.
Don’t miss this rarely available single level, contemporary bay front home you have been looking for and will not be available for long once discovered!
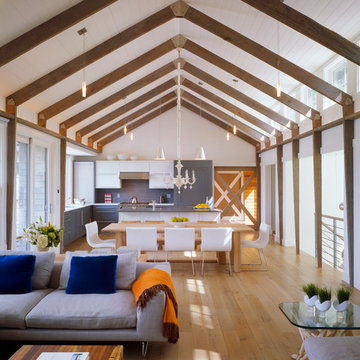
Brian Vanden Brink
Réalisation d'un salon marin de taille moyenne et ouvert avec un mur blanc, parquet clair et aucune cheminée.
Réalisation d'un salon marin de taille moyenne et ouvert avec un mur blanc, parquet clair et aucune cheminée.

Интерьер-исследование для семьи молодого архитектора.
При создании данного проекта я исследовала современные отечественные тенденции в проектировании пространства для молодых семей. Для меня важно было ответить на вопросы: Каковы современные условия для жизни молодой семьи? Как мы, молодые родители со всеми нашими планами, амбициями, надеждами, хотим жить? Какие новые требования выдвигаем к пространству? Что для нас становится доминирующим, а что - вторичным? Проведя свое собственное исследование я поняла, что сегодня на первом месте - возможность собираться всей семьей. Эта ценность - важная составляющая современности. Брак, дети - все чаще это выбор не экономический, не социальный, а личный, осознанный. Таким образом и возможность находиться рядом с близкими людьми, делить вместе пространство - актуальная потребность, а не теоретическая истина.В отличие от периода острого дефицита квадратных метров, когда каждому было особенно важно выделить свой, пусть маленький уголок, сегодня мы можем расширить свои потребности и не дробить помещение квартиры, дома, на клетушки, а создавать центр дома, общую территорию, от которого строится вся планировка.Такое центрирование разворачивает перед нами гостиную, кухня превращается в столовую и даже коридор - пространство для хранения семейных ценностей. В моем случае это предметы живописи, отражение музыкальных и литературных вкусов семьи.
Такие функции как детские игры, отдых родителей, развитие и увлечение каждого становятся не только частным делом, но и общим для всех. В общей гостиной есть место для совместных и параллельных занятий. Можно готовить ужин и присматривать за ребенком, а можно вместе посмотреть кино, можно посидеть в уютном свете камина, рассказывая уютные истории, а можно вместе провести вечер каждый за своим любимым чтением - найдется место для всего.Что естественно, такая схема работает только при условии достаточного личного пространства для каждого, когда в первую очередь выполняется потребность в своем индивидуальном месте, времени, признании членов семьи как самостоятельной единицы.Важная деталь интерьера - диван трансформер. Благодаря которому пространство становится мобильным. Если диван располагается напротив телеэкрана, то в гостиной появляется место для семейных посиделок. Развернутый на 180 градусов диван открывает пространство для времяпрепровождения с гостями, совместных игр с детьми.
У каждого обитателя квартиры не просто есть место. Лозунг современности - своя комната - возможность для самовыражения. В детской предусмотрены место для творчества, приоритет отдается возможности смены пространства под меняющиеся интересы ребенка. Можно подвесить или снять шотер для игр, а можно устроиться в уютном кресле за чтением. Это плоскости для расположения картинок и постеров, всевозможные домики и шалаши, достаточное хранение, позволяющее сочетать множество интересов и конечно практичные покрытия и мебель, которые пне создают из шалостей малыша дыру семейного бюджета.В комнате родителей - место для хобби (растеневодства, живописи), работы Free-lance и пространство для двоих взрослых.
Таким образом современный дом выстраивается как индивидуальные пространства объединенные общей зоной. В этом на первый взгляд мало нового, если смотреть на теорию о том, как должен выглядеть бытовой комфорт. Но если смотреть на мое исследование в срезе социальных и экономических изменений, происходящих в жилье и семьях сегодня, мои выводы дают повод для оптимизма и надежду на существенную гуманизацию среды.

Aménagement d'une salle de séjour bord de mer de taille moyenne et ouverte avec un mur blanc, parquet clair, une cheminée ribbon, un téléviseur indépendant et un sol gris.

Cette image montre un salon marin de taille moyenne et fermé avec un mur gris et un sol beige.
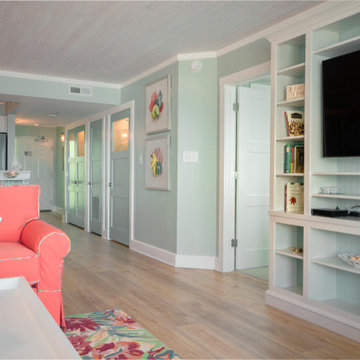
Sutton Signature from the Modin Rigid LVP Collection: Refined yet natural. A white wire-brush gives the natural wood tone a distinct depth, lending it to a variety of spaces.

This cozy lake cottage skillfully incorporates a number of features that would normally be restricted to a larger home design. A glance of the exterior reveals a simple story and a half gable running the length of the home, enveloping the majority of the interior spaces. To the rear, a pair of gables with copper roofing flanks a covered dining area and screened porch. Inside, a linear foyer reveals a generous staircase with cascading landing.
Further back, a centrally placed kitchen is connected to all of the other main level entertaining spaces through expansive cased openings. A private study serves as the perfect buffer between the homes master suite and living room. Despite its small footprint, the master suite manages to incorporate several closets, built-ins, and adjacent master bath complete with a soaker tub flanked by separate enclosures for a shower and water closet.
Upstairs, a generous double vanity bathroom is shared by a bunkroom, exercise space, and private bedroom. The bunkroom is configured to provide sleeping accommodations for up to 4 people. The rear-facing exercise has great views of the lake through a set of windows that overlook the copper roof of the screened porch below.
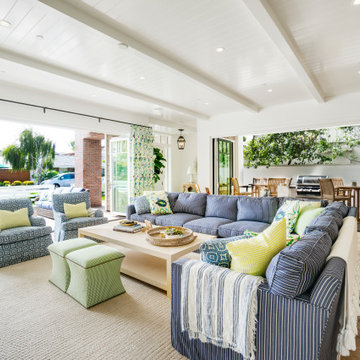
Aménagement d'un salon bord de mer de taille moyenne et ouvert avec un mur blanc, parquet clair, une cheminée standard, un manteau de cheminée en brique et un téléviseur fixé au mur.
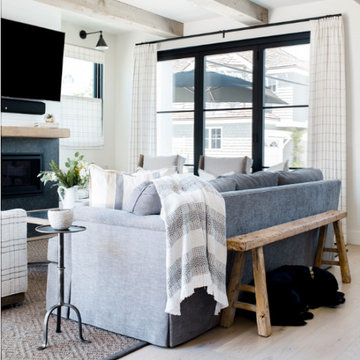
Builder: JENKINS construction
Photography: Mol Goodman
Architect: William Guidero
Exemple d'un salon bord de mer de taille moyenne et ouvert avec un mur blanc, parquet clair, une cheminée standard, un manteau de cheminée en carrelage, un téléviseur fixé au mur et un sol beige.
Exemple d'un salon bord de mer de taille moyenne et ouvert avec un mur blanc, parquet clair, une cheminée standard, un manteau de cheminée en carrelage, un téléviseur fixé au mur et un sol beige.
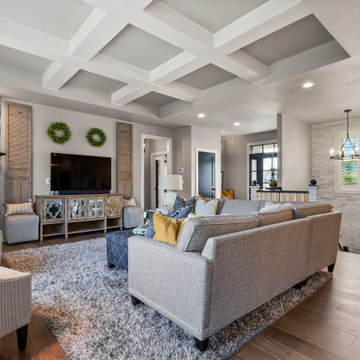
Idée de décoration pour un salon marin de taille moyenne et ouvert avec un mur gris, un sol en bois brun, une cheminée d'angle, un manteau de cheminée en pierre, un téléviseur indépendant et un sol marron.
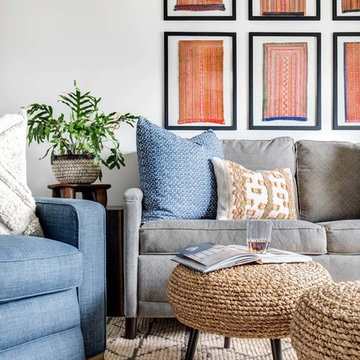
Aménagement d'un salon bord de mer de taille moyenne avec une salle de réception, un mur gris et un sol gris.
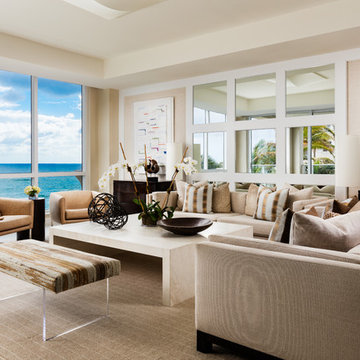
Sargent Photography
J/Howard Design Inc
Cette photo montre un salon bord de mer de taille moyenne et ouvert avec un mur beige, un sol en carrelage de porcelaine, un téléviseur fixé au mur, un sol blanc et une salle de réception.
Cette photo montre un salon bord de mer de taille moyenne et ouvert avec un mur beige, un sol en carrelage de porcelaine, un téléviseur fixé au mur, un sol blanc et une salle de réception.
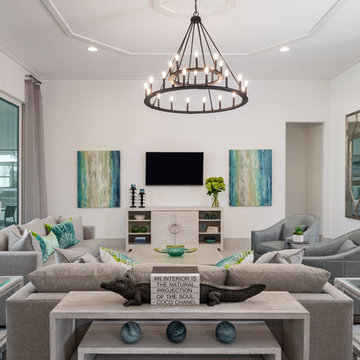
Designer: Jenifer Davison
Design Assistant: Jen Murray
Builder: Ashton Woods
Photographer: Amber Fredericksen
Idée de décoration pour une salle de séjour marine de taille moyenne et ouverte avec un mur blanc, un sol en carrelage de porcelaine, un téléviseur fixé au mur et aucune cheminée.
Idée de décoration pour une salle de séjour marine de taille moyenne et ouverte avec un mur blanc, un sol en carrelage de porcelaine, un téléviseur fixé au mur et aucune cheminée.
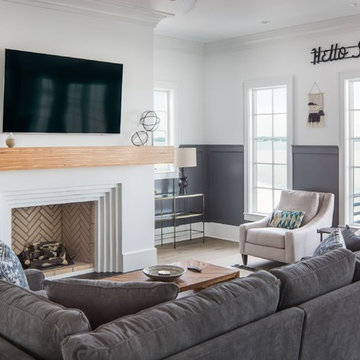
Living Room
David Cannon, Photography
Aménagement d'un salon bord de mer de taille moyenne et ouvert avec un mur blanc, parquet clair, un téléviseur fixé au mur, une cheminée standard, un manteau de cheminée en plâtre et un sol marron.
Aménagement d'un salon bord de mer de taille moyenne et ouvert avec un mur blanc, parquet clair, un téléviseur fixé au mur, une cheminée standard, un manteau de cheminée en plâtre et un sol marron.

Photo by Evan Schneider @schneidervisuals
Idées déco pour un salon mansardé ou avec mezzanine bord de mer de taille moyenne avec un mur blanc, sol en béton ciré, aucune cheminée, un téléviseur fixé au mur et un sol gris.
Idées déco pour un salon mansardé ou avec mezzanine bord de mer de taille moyenne avec un mur blanc, sol en béton ciré, aucune cheminée, un téléviseur fixé au mur et un sol gris.
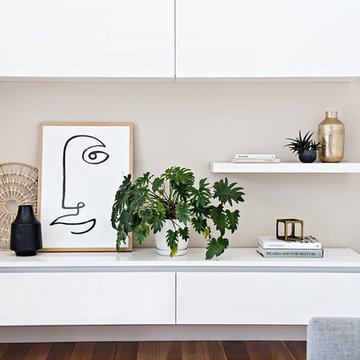
A tribal coastal living room with a neutral palette and layered natural textures.
Photography by The Palm Co
Idée de décoration pour une salle de séjour marine ouverte et de taille moyenne avec un mur blanc, un sol en bois brun, aucune cheminée, aucun téléviseur et un sol marron.
Idée de décoration pour une salle de séjour marine ouverte et de taille moyenne avec un mur blanc, un sol en bois brun, aucune cheminée, aucun téléviseur et un sol marron.
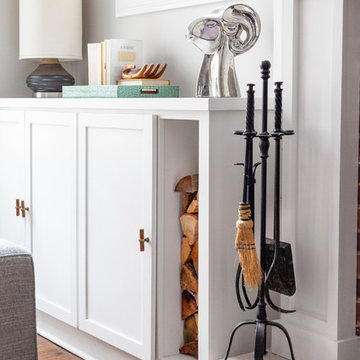
Free ebook, Creating the Ideal Kitchen. DOWNLOAD NOW
We went with a minimalist, clean, industrial look that feels light, bright and airy. The island is a dark charcoal with cool undertones that coordinates with the cabinetry and transom work in both the neighboring mudroom and breakfast area. White subway tile, quartz countertops, white enamel pendants and gold fixtures complete the update. The ends of the island are shiplap material that is also used on the fireplace in the next room.
In the new mudroom, we used a fun porcelain tile on the floor to get a pop of pattern, and walnut accents add some warmth. Each child has their own cubby, and there is a spot for shoes below a long bench. Open shelving with spots for baskets provides additional storage for the room.
Designed by: Susan Klimala, CKBD
Photography by: LOMA Studios
For more information on kitchen and bath design ideas go to: www.kitchenstudio-ge.com
Idées déco de pièces à vivre bord de mer de taille moyenne
5




