Idées déco de pièces à vivre campagne avec tous types de manteaux de cheminée
Trier par :
Budget
Trier par:Populaires du jour
81 - 100 sur 12 525 photos
1 sur 3
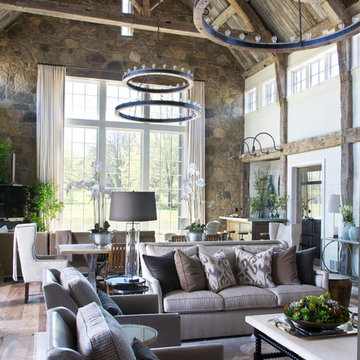
Réalisation d'un grand salon champêtre ouvert avec un mur blanc, un sol en bois brun, un poêle à bois, un manteau de cheminée en pierre, aucun téléviseur, un sol marron et éclairage.
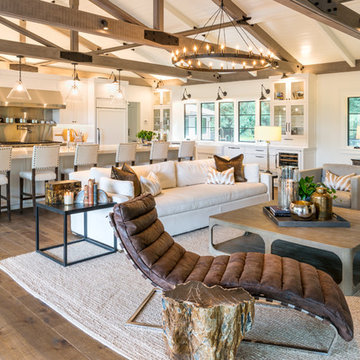
Joe Burull
Inspiration pour un grand salon rustique ouvert avec un mur blanc, parquet foncé, une cheminée standard, un manteau de cheminée en béton et un téléviseur fixé au mur.
Inspiration pour un grand salon rustique ouvert avec un mur blanc, parquet foncé, une cheminée standard, un manteau de cheminée en béton et un téléviseur fixé au mur.
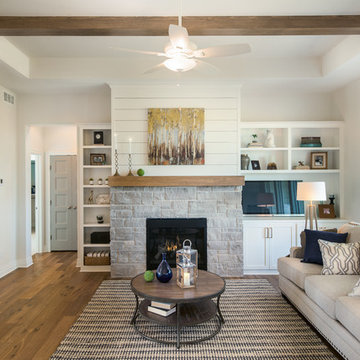
Shane Organ Photo
Idée de décoration pour un salon champêtre de taille moyenne et ouvert avec un mur blanc, un sol en bois brun, une cheminée standard, un manteau de cheminée en pierre et éclairage.
Idée de décoration pour un salon champêtre de taille moyenne et ouvert avec un mur blanc, un sol en bois brun, une cheminée standard, un manteau de cheminée en pierre et éclairage.

Idée de décoration pour un très grand salon champêtre ouvert avec une salle de réception, un mur multicolore, parquet clair, une cheminée standard et un manteau de cheminée en carrelage.
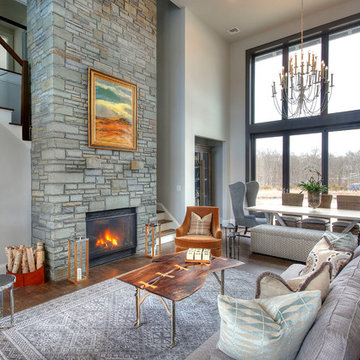
Cette photo montre un grand salon nature ouvert avec un mur gris, parquet foncé, une cheminée standard et un manteau de cheminée en pierre.
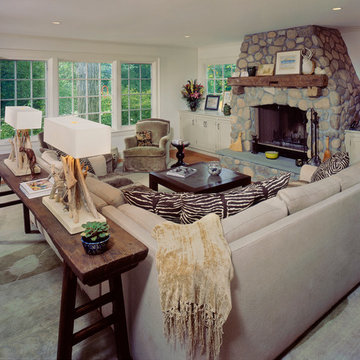
Rob Sanders Architects
Idées déco pour une salle de séjour campagne de taille moyenne et ouverte avec un mur blanc, parquet foncé, une cheminée standard, un manteau de cheminée en pierre et aucun téléviseur.
Idées déco pour une salle de séjour campagne de taille moyenne et ouverte avec un mur blanc, parquet foncé, une cheminée standard, un manteau de cheminée en pierre et aucun téléviseur.
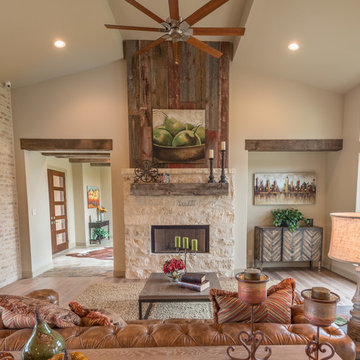
A hill country farmhouse at 3,181 square feet and situated in the Texas hill country of New Braunfels, in the neighborhood of Copper Ridge, with only a fifteen minute drive north to Canyon Lake. Three key features to the exterior are the use of board and batten walls, reclaimed brick, and exposed rafter tails. On the inside it’s the wood beams, reclaimed wood wallboards, and tile wall accents that catch the eye around every corner of this three-bedroom home. Windows across each side flood the large kitchen and great room with natural light, offering magnificent views out both the front and the back of the home.
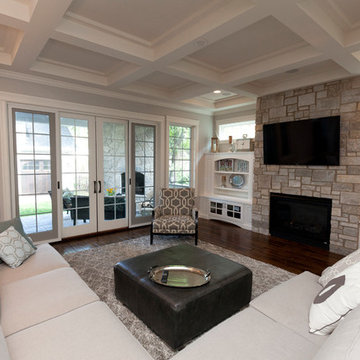
The great room/ family room is open to the kitchen and dinette, bringing all the main living spaces together. The drywall coffer ceiling adds interest to the ceiling while taking attention away from items like integrated speakers. The natural stone color scheme is reiterated in the surrounding wall colors.
Architecture by Meyer Design.
Builder is Lakewest Custom Homes.
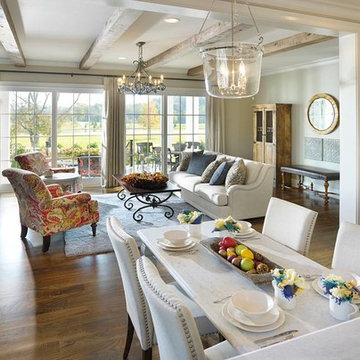
American Farmhouse - Scott Wilson Architect, LLC, GC - Shane McFarland Construction, Photographer - Reed Brown
Cette photo montre une grande salle de séjour nature ouverte avec un mur beige, un sol en bois brun, une cheminée standard, un manteau de cheminée en pierre et un téléviseur fixé au mur.
Cette photo montre une grande salle de séjour nature ouverte avec un mur beige, un sol en bois brun, une cheminée standard, un manteau de cheminée en pierre et un téléviseur fixé au mur.
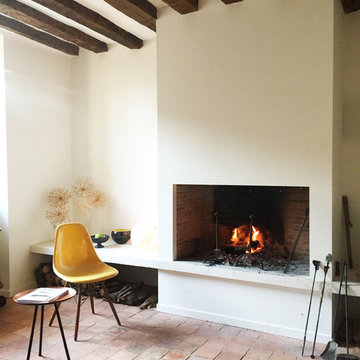
Exemple d'un salon nature de taille moyenne et ouvert avec un mur beige, tomettes au sol, une cheminée standard, un manteau de cheminée en plâtre et aucun téléviseur.
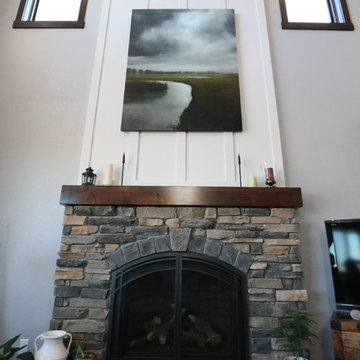
SJB
Exemple d'un salon nature de taille moyenne et ouvert avec un mur gris, une cheminée standard, un manteau de cheminée en pierre et un téléviseur indépendant.
Exemple d'un salon nature de taille moyenne et ouvert avec un mur gris, une cheminée standard, un manteau de cheminée en pierre et un téléviseur indépendant.
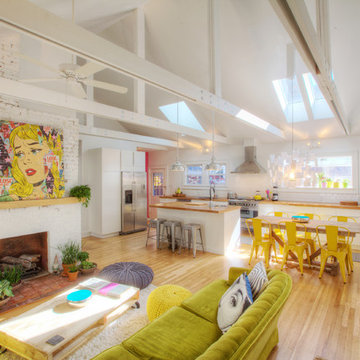
1920s bungalow gutted for open concept living/kitchen/dining with enhanced natural light via new skylights and garden window - Interior Architecture: HAUS | Architecture + BRUSFO - Construction Management: WERK - Photo: HAUS | Architecture For Modern Lifestyles
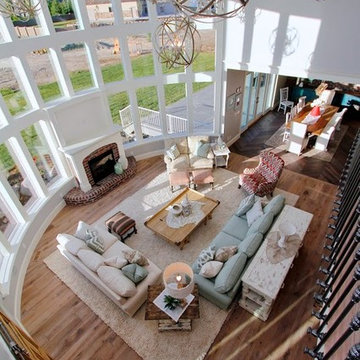
A mix of fun fresh fabrics in coral, green, tan, and more comes together in the functional, fun family room. Comfortable couches in different fabric create a lot of seating. Patterned ottomans add a splash of color. Floor to ceiling curved windows run the length of the room creating a view to die for. Replica antique furniture accents. Unique area rug straight from India and a fireplace with brick surround for cold winter nights. The lighting elevates this family room to the next level.
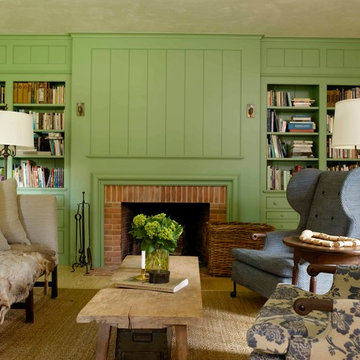
Cette photo montre un salon nature fermé avec une bibliothèque ou un coin lecture, un mur vert, parquet clair, une cheminée standard, un manteau de cheminée en brique et aucun téléviseur.
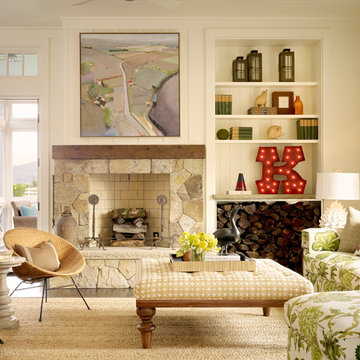
Exemple d'un salon nature avec un manteau de cheminée en pierre, une salle de réception, un mur blanc, moquette et une cheminée standard.
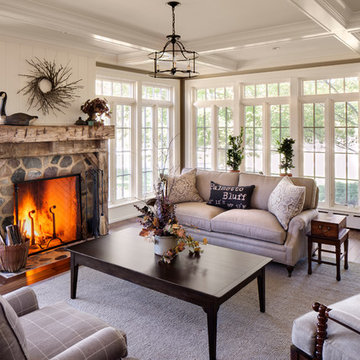
The sunroom addition extends the entertaining space and allows the homeowners to comfortably use the room year-round. It features a coffered ceiling and a Rumford fireplace composed of repurposed barn beams and fieldstone to tie into the home's exterior. The large windows provide natural light and showcase the pastoral views (note the red barn).
Photo Credit: David Bader
Interior Design Partner: Becky Howley
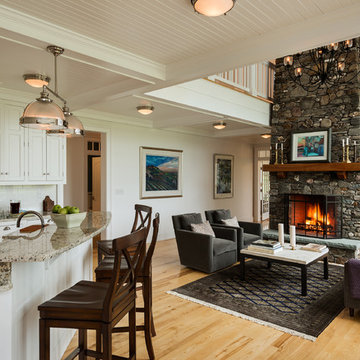
Rob Karosis
Cette photo montre un salon nature ouvert avec une cheminée standard et un manteau de cheminée en pierre.
Cette photo montre un salon nature ouvert avec une cheminée standard et un manteau de cheminée en pierre.
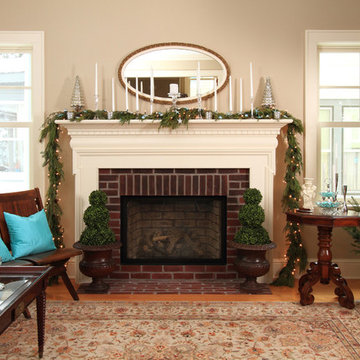
The large mantel is a great place for seasonal or holiday displays. Even though this is gas fireplace, the brick veneer was laid out and installed to emulate an aged soot pattern of an old wood burning fireplace.
(Seth Benn Photography)
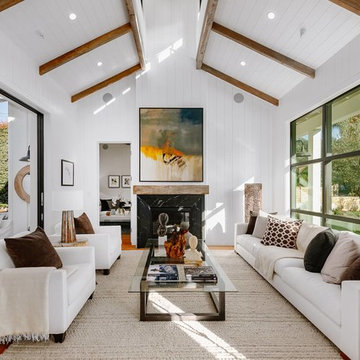
The living room of this modern farmhouse has a very open yet intimate feel to it with an operable glass wall to the left
and a wall of windows on the right. The center light shaft adds to the openness sure to stir conversation
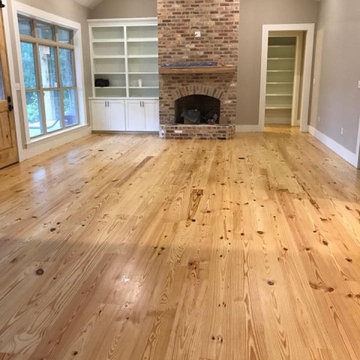
Réalisation d'un grand salon champêtre ouvert avec un mur gris, parquet clair, une cheminée standard, un manteau de cheminée en brique et un sol beige.
Idées déco de pièces à vivre campagne avec tous types de manteaux de cheminée
5



