Idées déco de pièces à vivre campagne avec un plafond en lambris de bois
Trier par :
Budget
Trier par:Populaires du jour
1 - 20 sur 213 photos
1 sur 3

Idées déco pour un salon campagne avec un mur beige, une cheminée standard, un manteau de cheminée en pierre, un téléviseur fixé au mur, poutres apparentes et un plafond en lambris de bois.

Idée de décoration pour un salon champêtre avec un mur gris, un sol en bois brun, une cheminée standard, un sol marron, poutres apparentes, un plafond en lambris de bois et un plafond voûté.

Shiplap and a center beam added to these vaulted ceilings makes the room feel airy and casual.
Cette photo montre une salle de séjour nature de taille moyenne et ouverte avec un mur gris, moquette, une cheminée standard, un manteau de cheminée en brique, un téléviseur indépendant, un sol gris et un plafond en lambris de bois.
Cette photo montre une salle de séjour nature de taille moyenne et ouverte avec un mur gris, moquette, une cheminée standard, un manteau de cheminée en brique, un téléviseur indépendant, un sol gris et un plafond en lambris de bois.

Aménagement d'un salon campagne ouvert avec un mur blanc, parquet foncé, un sol marron, poutres apparentes, un plafond en lambris de bois, un plafond voûté et un mur en parement de brique.

Idées déco pour un salon blanc et bois campagne de taille moyenne et fermé avec une bibliothèque ou un coin lecture, un mur beige, parquet clair, un poêle à bois, un manteau de cheminée en brique, un téléviseur encastré, un sol marron et un plafond en lambris de bois.

This Tiny Home features Blue stained pine for the ceiling, pine wall boards in white, custom barn door, custom steel work throughout, and modern minimalist window trim.
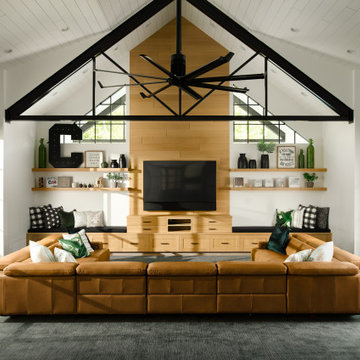
Cette photo montre une salle de séjour nature avec un mur blanc, moquette, un téléviseur fixé au mur, un sol gris et un plafond en lambris de bois.

Idées déco pour un grand salon campagne ouvert avec un mur blanc, sol en béton ciré, un sol gris, un plafond en lambris de bois et du lambris de bois.
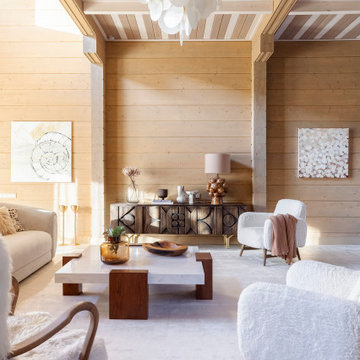
Inspiration pour un salon rustique en bois avec une cheminée ribbon, un manteau de cheminée en plâtre et un plafond en lambris de bois.

Open living room with vaulted ceiling, modern gas fireplace
Cette photo montre un grand salon nature ouvert avec un mur blanc, parquet clair, un manteau de cheminée en bois, un sol beige et un plafond en lambris de bois.
Cette photo montre un grand salon nature ouvert avec un mur blanc, parquet clair, un manteau de cheminée en bois, un sol beige et un plafond en lambris de bois.
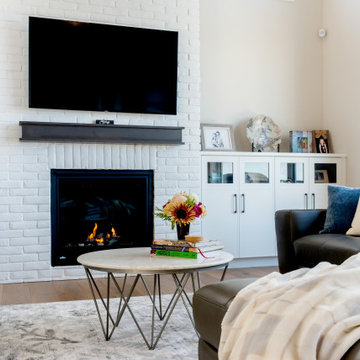
Aménagement d'un grand salon campagne ouvert avec un mur gris, parquet clair, une cheminée standard, un manteau de cheminée en brique, un téléviseur fixé au mur et un plafond en lambris de bois.
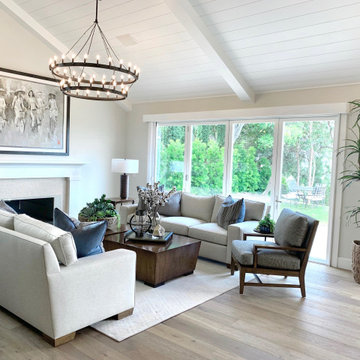
Total transformation turning this older home into a updated modern farmhouse style. Natural wire brushed oak floors thru out, An inviiting color scheme of neutral linens, whites and accents of indigo.
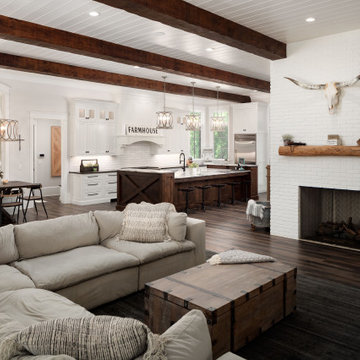
Family room adjacent to the open kitchen and breakfast. Tile flooring in this farmhouse is perfect.
Inspiration pour un salon rustique ouvert avec un mur gris, parquet foncé, une cheminée standard, un manteau de cheminée en brique, un sol marron, poutres apparentes et un plafond en lambris de bois.
Inspiration pour un salon rustique ouvert avec un mur gris, parquet foncé, une cheminée standard, un manteau de cheminée en brique, un sol marron, poutres apparentes et un plafond en lambris de bois.
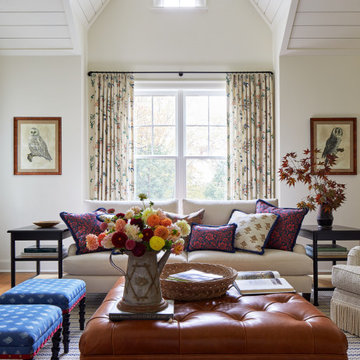
Idée de décoration pour un grand salon champêtre ouvert avec un mur blanc, un sol en bois brun, une cheminée standard, un manteau de cheminée en pierre, un téléviseur encastré et un plafond en lambris de bois.
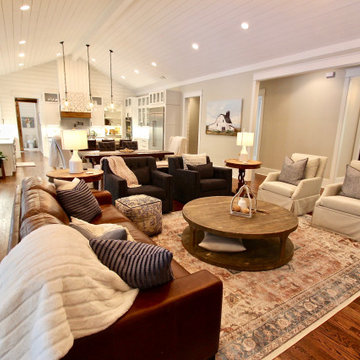
Farmhouse living room
Réalisation d'une salle de séjour champêtre avec un plafond en lambris de bois.
Réalisation d'une salle de séjour champêtre avec un plafond en lambris de bois.
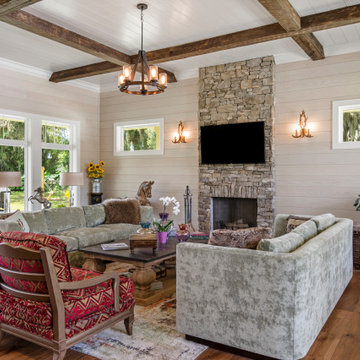
Inspiration pour une salle de séjour rustique en bois avec un mur beige, un sol en bois brun, un téléviseur fixé au mur, un sol marron, poutres apparentes et un plafond en lambris de bois.

Aménagement d'un grand salon campagne ouvert avec une salle de réception, un mur blanc, parquet clair, une cheminée standard, un manteau de cheminée en pierre, un téléviseur encastré, un sol beige et un plafond en lambris de bois.

This Tiny Home features Blue stained pine for the ceiling, pine wall boards in white, custom barn door, custom steel work throughout, and modern minimalist window trim.
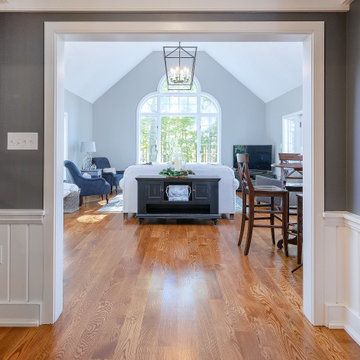
Who wouldn’t want to relax in this family room? To brighten this formally dark room, we painted the wood trim white, which really highlighted the huge circle top window and French doors and added shiplap to the ceiling. The new red oak floor adds even more warmth and luxury to the space.
This farmhouse style home in West Chester is the epitome of warmth and welcoming. We transformed this house’s original dark interior into a light, bright sanctuary. From installing brand new red oak flooring throughout the first floor to adding horizontal shiplap to the ceiling in the family room, we really enjoyed working with the homeowners on every aspect of each room. A special feature is the coffered ceiling in the dining room. We recessed the chandelier directly into the beams, for a clean, seamless look. We maximized the space in the white and chrome galley kitchen by installing a lot of custom storage. The pops of blue throughout the first floor give these room a modern touch.
Rudloff Custom Builders has won Best of Houzz for Customer Service in 2014, 2015 2016, 2017 and 2019. We also were voted Best of Design in 2016, 2017, 2018, 2019 which only 2% of professionals receive. Rudloff Custom Builders has been featured on Houzz in their Kitchen of the Week, What to Know About Using Reclaimed Wood in the Kitchen as well as included in their Bathroom WorkBook article. We are a full service, certified remodeling company that covers all of the Philadelphia suburban area. This business, like most others, developed from a friendship of young entrepreneurs who wanted to make a difference in their clients’ lives, one household at a time. This relationship between partners is much more than a friendship. Edward and Stephen Rudloff are brothers who have renovated and built custom homes together paying close attention to detail. They are carpenters by trade and understand concept and execution. Rudloff Custom Builders will provide services for you with the highest level of professionalism, quality, detail, punctuality and craftsmanship, every step of the way along our journey together.
Specializing in residential construction allows us to connect with our clients early in the design phase to ensure that every detail is captured as you imagined. One stop shopping is essentially what you will receive with Rudloff Custom Builders from design of your project to the construction of your dreams, executed by on-site project managers and skilled craftsmen. Our concept: envision our client’s ideas and make them a reality. Our mission: CREATING LIFETIME RELATIONSHIPS BUILT ON TRUST AND INTEGRITY.
Photo Credit: Linda McManus Images

Cette photo montre un salon nature ouvert avec un mur gris, parquet foncé, une cheminée ribbon, un manteau de cheminée en pierre de parement, un téléviseur fixé au mur, un sol marron, poutres apparentes, un plafond en lambris de bois et un plafond voûté.
Idées déco de pièces à vivre campagne avec un plafond en lambris de bois
1



