Idées déco de pièces à vivre campagne avec un sol en carrelage de céramique
Trier par :
Budget
Trier par:Populaires du jour
161 - 180 sur 609 photos
1 sur 3
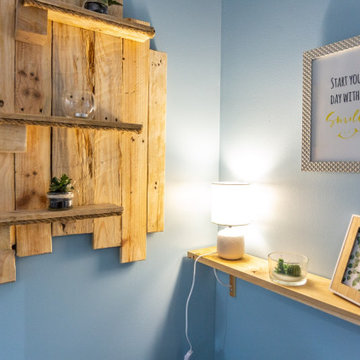
L'inspiration pour la déco est partie des carreaux de ciment des sols.
Armoire sur-mesure Leroy Merlin
Canapé But, Tables basses scandinaves restauré par L'atelier Crisalide, fauteuil jaune Auchan, Fauteuil gris Conforama et la petite décoration : Confo, Gifi, Action, Paniers Emmaus, étagères en palette La Brocante Permanente à Camon (80) Suspension Leroy Merlin
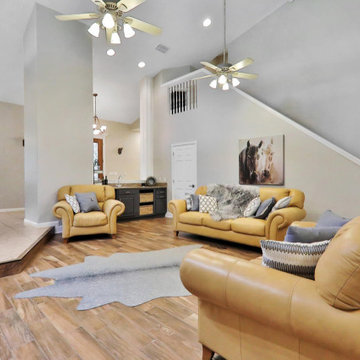
This gorgeous 5,000 square foot custom home was built by Preferred Builders of North Florida. The home includes 3 bedrooms, 3 bathrooms, a movie room, a 2 wall galley laundry room, and a massive 2 car garage.
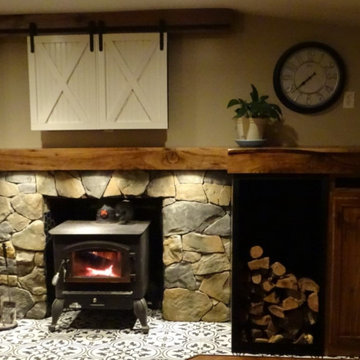
Cette image montre une salle de séjour rustique de taille moyenne et ouverte avec un mur beige, un sol en carrelage de céramique, un poêle à bois, un manteau de cheminée en pierre, un téléviseur fixé au mur et un sol noir.
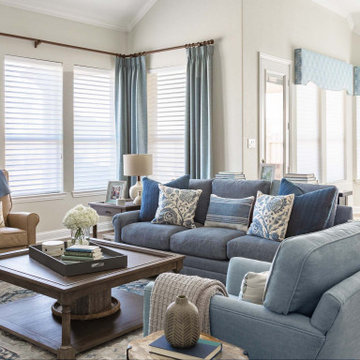
This new construction home in Fulshear, TX was designed for a client who wanted to mix her love of Traditional and Modern Farmhouse styles together. We were able to create a functional, comfortable, and personalized home.
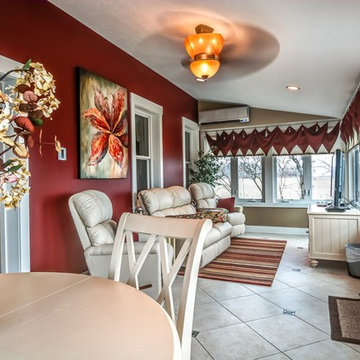
This was a 3 season front porch that was mainly used for storage. We converted the 3 season porch into a fully functional 4 season living space complete with a heating and air unit, tile floor, and plenty of windows for natural light.
Greg Clark Photography
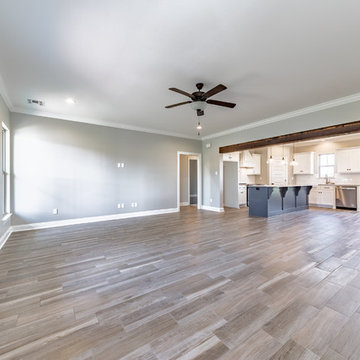
Exemple d'un salon nature de taille moyenne et ouvert avec une salle de réception, un mur gris, un sol en carrelage de céramique, aucune cheminée, aucun téléviseur et un sol gris.
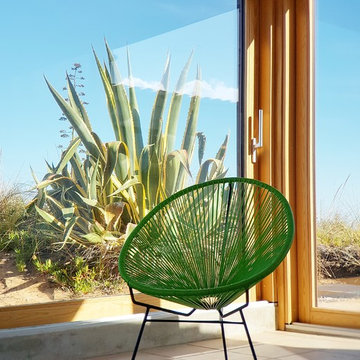
Cristina Barrón
Cette photo montre une véranda nature avec un sol en carrelage de céramique et un sol marron.
Cette photo montre une véranda nature avec un sol en carrelage de céramique et un sol marron.
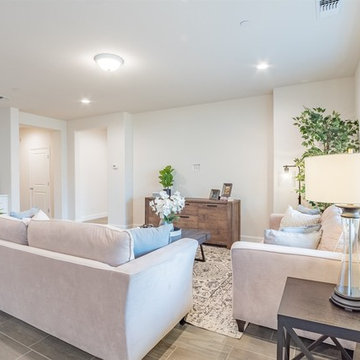
Aménagement d'une salle de séjour campagne de taille moyenne et ouverte avec un mur beige, un sol en carrelage de céramique et un sol marron.
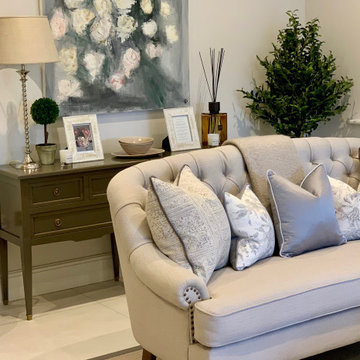
Exemple d'un grand salon nature ouvert avec une salle de réception, un mur gris, un sol en carrelage de céramique et un sol gris.
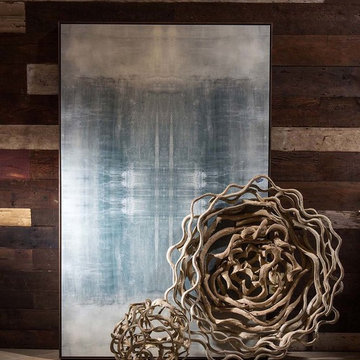
Michael Hunter
Cette photo montre un grand salon nature ouvert avec un sol en carrelage de céramique.
Cette photo montre un grand salon nature ouvert avec un sol en carrelage de céramique.
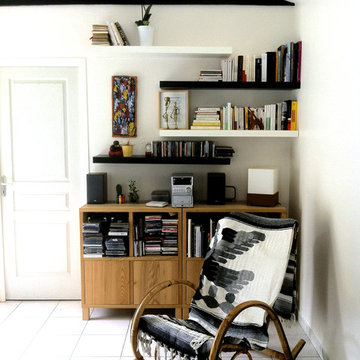
Marion Lucas
Idée de décoration pour un salon champêtre fermé et de taille moyenne avec un mur blanc, un sol en carrelage de céramique, aucune cheminée, une bibliothèque ou un coin lecture et aucun téléviseur.
Idée de décoration pour un salon champêtre fermé et de taille moyenne avec un mur blanc, un sol en carrelage de céramique, aucune cheminée, une bibliothèque ou un coin lecture et aucun téléviseur.
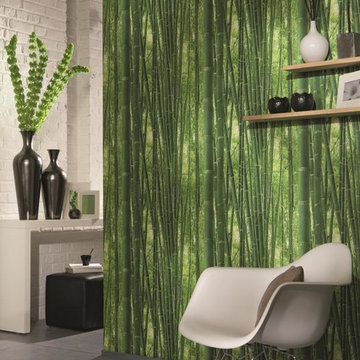
Papel pintado con dibujos de bambú
Cette photo montre un salon nature de taille moyenne et fermé avec un mur multicolore, un sol en carrelage de céramique et aucune cheminée.
Cette photo montre un salon nature de taille moyenne et fermé avec un mur multicolore, un sol en carrelage de céramique et aucune cheminée.

The homeowners recently moved from California and wanted a “modern farmhouse” with lots of metal and aged wood that was timeless, casual and comfortable to match their down-to-Earth, fun-loving personalities. They wanted to enjoy this home themselves and also successfully entertain other business executives on a larger scale. We added furnishings, rugs, lighting and accessories to complete the foyer, living room, family room and a few small updates to the dining room of this new-to-them home.
All interior elements designed and specified by A.HICKMAN Design. Photography by Angela Newton Roy (website: http://angelanewtonroy.com)
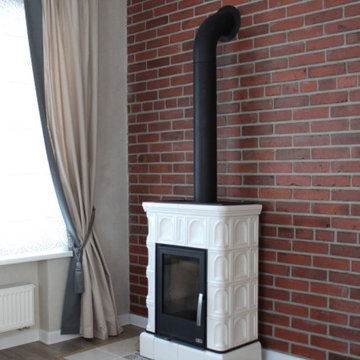
Aménagement d'un salon campagne avec un sol en carrelage de céramique, un poêle à bois et un manteau de cheminée en carrelage.
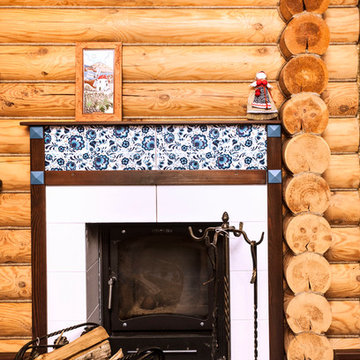
Архитектурно-дизайнерское бюро "5 идей"
Cette image montre un petit salon rustique fermé avec une cheminée standard, un manteau de cheminée en carrelage, un mur marron, un sol en carrelage de céramique, un téléviseur fixé au mur et un sol bleu.
Cette image montre un petit salon rustique fermé avec une cheminée standard, un manteau de cheminée en carrelage, un mur marron, un sol en carrelage de céramique, un téléviseur fixé au mur et un sol bleu.
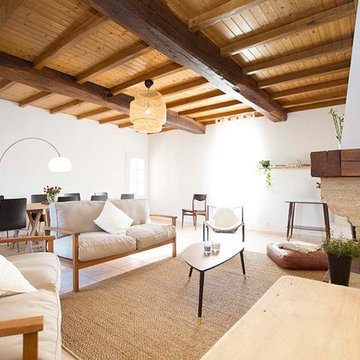
Arnaud Boussac
Aménagement d'un grand salon campagne fermé avec une bibliothèque ou un coin lecture, un mur blanc, un sol en carrelage de céramique, une cheminée standard, un manteau de cheminée en pierre, un téléviseur indépendant et un sol beige.
Aménagement d'un grand salon campagne fermé avec une bibliothèque ou un coin lecture, un mur blanc, un sol en carrelage de céramique, une cheminée standard, un manteau de cheminée en pierre, un téléviseur indépendant et un sol beige.
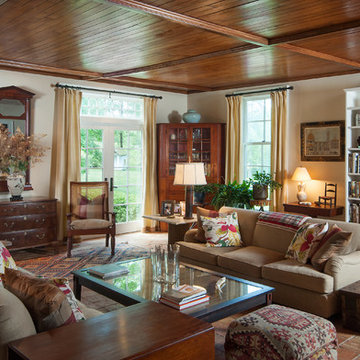
The living area of this turn of the century carriage barn was where the carriages once were parked. Saved and repaired and patched the bead board ceiling. New windows and doors and tile pavers with radiant heat were added. Door leads to second floor where grooms used to sleep over the horses below.
Aaron Thompson photographer
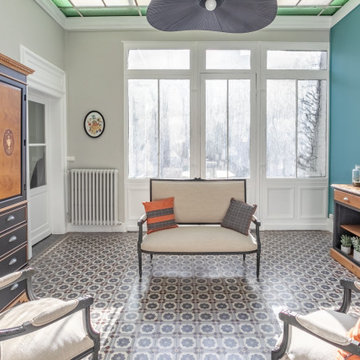
Aménagement d'un salon campagne de taille moyenne et ouvert avec un mur vert, un sol en carrelage de céramique, aucune cheminée, aucun téléviseur et un sol multicolore.
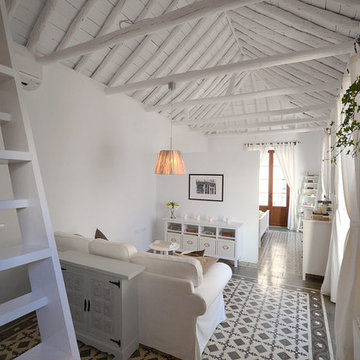
Idées déco pour une salle de séjour campagne de taille moyenne et ouverte avec un mur blanc, un sol en carrelage de céramique, aucune cheminée et aucun téléviseur.
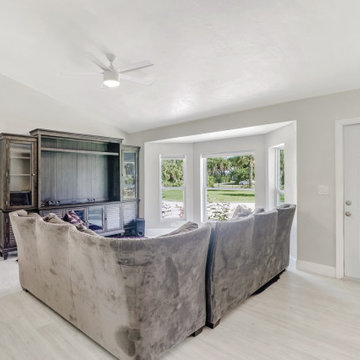
Private and beautifully remodeled Golden Gate Estates home situated on a sprawling 2.5 acres of matured landscape, ready for new owners! This home is desirably located just West of Collier Blvd and is welcomed with a private gated entry and oversized brick layered driveway leading you into this four bedroom, two bathroom home. Remolded in 2019, everything in the home including A/C, water heater, appliances, flooring, outdoor water equipment & windows are new. Modern kitchen with quartz countertops, subway tile backsplash and stainless steel appliances. Spacious master bedroom offers a large walk-in closet with a gorgeous updated en-suite. The backyard is the perfect place to enjoy the outdoors with a screened lanai along with a custom brick fire pit. Great opportunity to own acreage in town and still be close to all the fine dining, shops, I-75 and more!
Idées déco de pièces à vivre campagne avec un sol en carrelage de céramique
9



