Idées déco de pièces à vivre campagne avec un sol marron
Trier par :
Budget
Trier par:Populaires du jour
161 - 180 sur 7 566 photos
1 sur 3
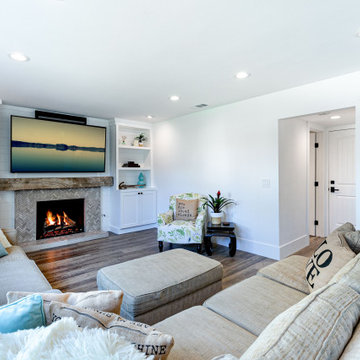
Custom fireplace with a new reclaimed wood mantle and designer side cabinets to create storage with artistic elements.
Inspiration pour une grande salle de séjour rustique ouverte avec un mur blanc, un sol en bois brun, une cheminée standard, un manteau de cheminée en carrelage, un téléviseur fixé au mur et un sol marron.
Inspiration pour une grande salle de séjour rustique ouverte avec un mur blanc, un sol en bois brun, une cheminée standard, un manteau de cheminée en carrelage, un téléviseur fixé au mur et un sol marron.
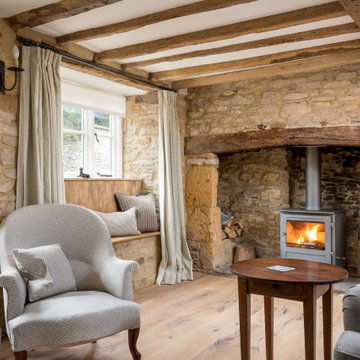
Idée de décoration pour un salon champêtre de taille moyenne et fermé avec une salle de réception, un mur marron, un poêle à bois, un manteau de cheminée en brique et un sol marron.
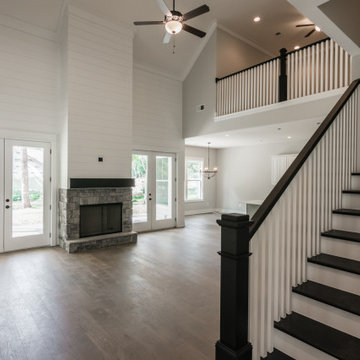
Inspiration pour un grand salon rustique ouvert avec un mur gris, un sol en vinyl, une cheminée standard, un manteau de cheminée en pierre et un sol marron.

Idée de décoration pour un salon champêtre ouvert avec un mur blanc, parquet foncé, une cheminée standard, un manteau de cheminée en pierre et un sol marron.
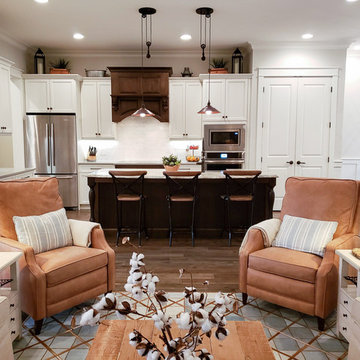
Cette image montre un salon rustique de taille moyenne et ouvert avec un mur blanc, parquet foncé, une cheminée standard, un manteau de cheminée en brique, un téléviseur fixé au mur et un sol marron.
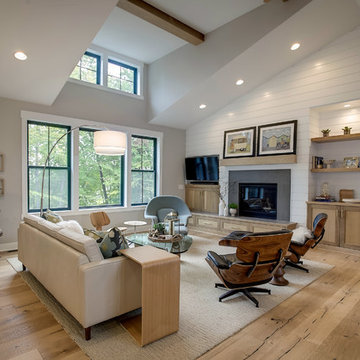
Idée de décoration pour un salon champêtre avec un mur gris, un sol en bois brun, une cheminée standard et un sol marron.
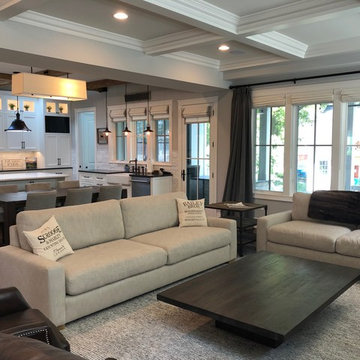
Open family room into the kitchen. Coffered ceilings, wooden beams in the kitchen and beautiful hard wood.
Photo Credit: Meyer Design
Idée de décoration pour une grande salle de séjour champêtre ouverte avec un mur gris, un téléviseur fixé au mur, parquet foncé, une cheminée ribbon, un manteau de cheminée en pierre et un sol marron.
Idée de décoration pour une grande salle de séjour champêtre ouverte avec un mur gris, un téléviseur fixé au mur, parquet foncé, une cheminée ribbon, un manteau de cheminée en pierre et un sol marron.
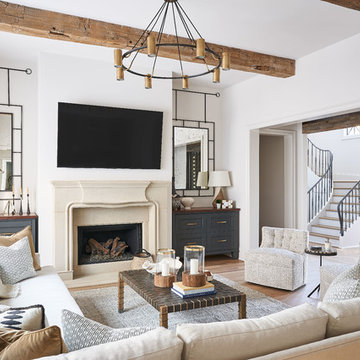
Cette photo montre un salon nature avec un mur blanc, un sol en bois brun, une cheminée standard, un téléviseur fixé au mur et un sol marron.
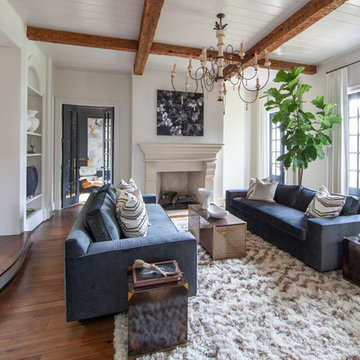
Idée de décoration pour un salon champêtre avec un mur blanc, un sol en bois brun, une cheminée standard et un sol marron.

Crédits photo : Kina Photo
Cette photo montre une grande salle de séjour nature ouverte avec un mur blanc, un sol en carrelage de céramique, une cheminée standard, un manteau de cheminée en plâtre et un sol marron.
Cette photo montre une grande salle de séjour nature ouverte avec un mur blanc, un sol en carrelage de céramique, une cheminée standard, un manteau de cheminée en plâtre et un sol marron.

We love a sleek shiplap fireplace surround. Our clients were looking to update their fireplace surround as they were completing a home remodel and addition in conjunction. Their inspiration was a photo they found on Pinterest that included a sleek mantel and floor to ceiling shiplap on the surround. Previously the surround was an old red brick that surrounded the fire box as well as the hearth. After structural work and granite were in place by others, we installed and finished the shiplap fireplace surround and modern mantel.

Spacecrafting
Inspiration pour une véranda rustique avec une cheminée standard, un manteau de cheminée en pierre, un plafond standard et un sol marron.
Inspiration pour une véranda rustique avec une cheminée standard, un manteau de cheminée en pierre, un plafond standard et un sol marron.
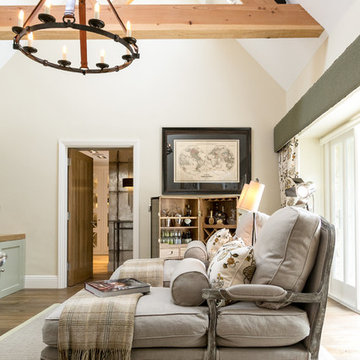
Winner of the 'Best Interior Design for Private Residence in the Southeast of England' in the UK Property awards, we styled this cinema room with country style elegance to suit the traditional Cotswolds property.
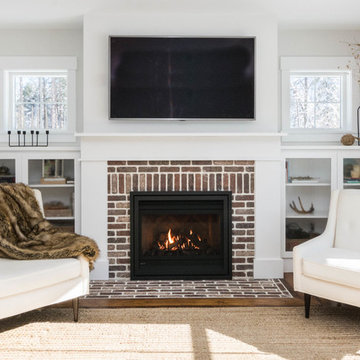
Rustic and modern design elements complement one another in this 2,480 sq. ft. three bedroom, two and a half bath custom modern farmhouse. Abundant natural light and face nailed wide plank white pine floors carry throughout the entire home along with plenty of built-in storage, a stunning white kitchen, and cozy brick fireplace.
Photos by Tessa Manning
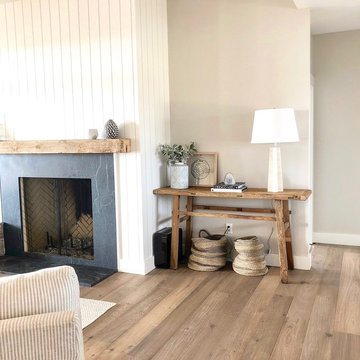
Idée de décoration pour un salon champêtre ouvert avec un mur beige, un sol en bois brun, une cheminée standard, un manteau de cheminée en pierre, un sol marron et éclairage.

The lighting design in this rustic barn with a modern design was the designed and built by lighting designer Mike Moss. This was not only a dream to shoot because of my love for rustic architecture but also because the lighting design was so well done it was a ease to capture. Photography by Vernon Wentz of Ad Imagery

Photographer: Ashley Avila Photography
Builder: Colonial Builders - Tim Schollart
Interior Designer: Laura Davidson
This large estate house was carefully crafted to compliment the rolling hillsides of the Midwest. Horizontal board & batten facades are sheltered by long runs of hipped roofs and are divided down the middle by the homes singular gabled wall. At the foyer, this gable takes the form of a classic three-part archway.
Going through the archway and into the interior, reveals a stunning see-through fireplace surround with raised natural stone hearth and rustic mantel beams. Subtle earth-toned wall colors, white trim, and natural wood floors serve as a perfect canvas to showcase patterned upholstery, black hardware, and colorful paintings. The kitchen and dining room occupies the space to the left of the foyer and living room and is connected to two garages through a more secluded mudroom and half bath. Off to the rear and adjacent to the kitchen is a screened porch that features a stone fireplace and stunning sunset views.
Occupying the space to the right of the living room and foyer is an understated master suite and spacious study featuring custom cabinets with diagonal bracing. The master bedroom’s en suite has a herringbone patterned marble floor, crisp white custom vanities, and access to a his and hers dressing area.
The four upstairs bedrooms are divided into pairs on either side of the living room balcony. Downstairs, the terraced landscaping exposes the family room and refreshment area to stunning views of the rear yard. The two remaining bedrooms in the lower level each have access to an en suite bathroom.

Richard Downer
This Georgian property is in an outstanding location with open views over Dartmoor and the sea beyond.
Our brief for this project was to transform the property which has seen many unsympathetic alterations over the years with a new internal layout, external renovation and interior design scheme to provide a timeless home for a young family. The property required extensive remodelling both internally and externally to create a home that our clients call their “forever home”.
Our refurbishment retains and restores original features such as fireplaces and panelling while incorporating the client's personal tastes and lifestyle. More specifically a dramatic dining room, a hard working boot room and a study/DJ room were requested. The interior scheme gives a nod to the Georgian architecture while integrating the technology for today's living.
Generally throughout the house a limited materials and colour palette have been applied to give our client's the timeless, refined interior scheme they desired. Granite, reclaimed slate and washed walnut floorboards make up the key materials.
Less
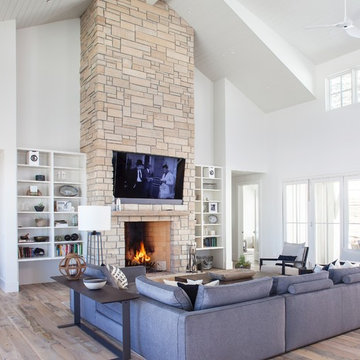
Exemple d'un salon nature ouvert avec un mur blanc, un sol en bois brun, une cheminée standard, un manteau de cheminée en pierre, un téléviseur fixé au mur, un sol marron et un plafond cathédrale.
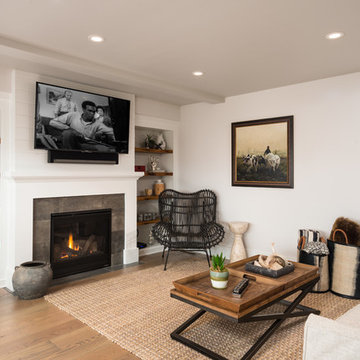
Randall Perry
Inspiration pour un petit salon rustique ouvert avec une salle de réception, un mur blanc, un sol en bois brun, une cheminée standard, un manteau de cheminée en métal, un téléviseur fixé au mur et un sol marron.
Inspiration pour un petit salon rustique ouvert avec une salle de réception, un mur blanc, un sol en bois brun, une cheminée standard, un manteau de cheminée en métal, un téléviseur fixé au mur et un sol marron.
Idées déco de pièces à vivre campagne avec un sol marron
9



