Idées déco de pièces à vivre campagne avec une salle de réception
Trier par :
Budget
Trier par:Populaires du jour
161 - 180 sur 3 728 photos
1 sur 3
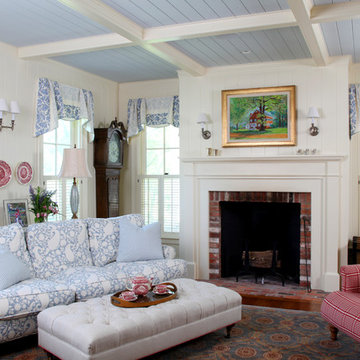
Frank Shirley Architects
Réalisation d'un salon champêtre de taille moyenne et fermé avec un mur blanc, une salle de réception, une cheminée standard, un manteau de cheminée en brique et aucun téléviseur.
Réalisation d'un salon champêtre de taille moyenne et fermé avec un mur blanc, une salle de réception, une cheminée standard, un manteau de cheminée en brique et aucun téléviseur.
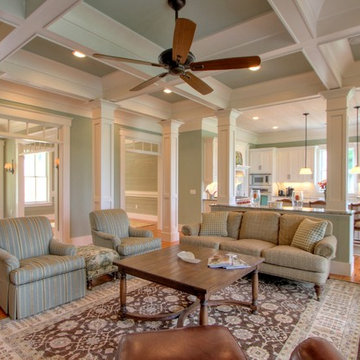
Callawassie Island, SC custom home
Idée de décoration pour un salon champêtre de taille moyenne et ouvert avec une salle de réception, un mur gris, un sol en bois brun, une cheminée standard, un manteau de cheminée en brique et un téléviseur fixé au mur.
Idée de décoration pour un salon champêtre de taille moyenne et ouvert avec une salle de réception, un mur gris, un sol en bois brun, une cheminée standard, un manteau de cheminée en brique et un téléviseur fixé au mur.
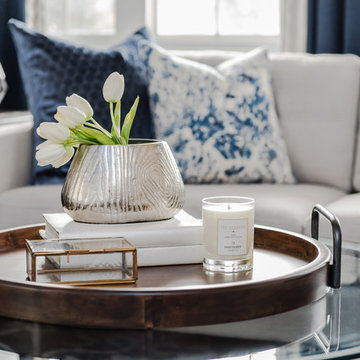
Stephanie Brown Photography
Exemple d'un salon nature de taille moyenne et ouvert avec une salle de réception, un mur gris, parquet foncé, aucune cheminée, aucun téléviseur et un sol marron.
Exemple d'un salon nature de taille moyenne et ouvert avec une salle de réception, un mur gris, parquet foncé, aucune cheminée, aucun téléviseur et un sol marron.
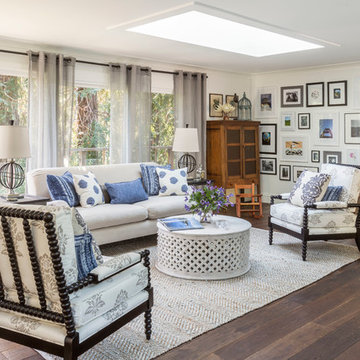
David Duncan Livingston
Aménagement d'un grand salon campagne ouvert avec une salle de réception, un mur blanc, parquet foncé, aucun téléviseur et aucune cheminée.
Aménagement d'un grand salon campagne ouvert avec une salle de réception, un mur blanc, parquet foncé, aucun téléviseur et aucune cheminée.
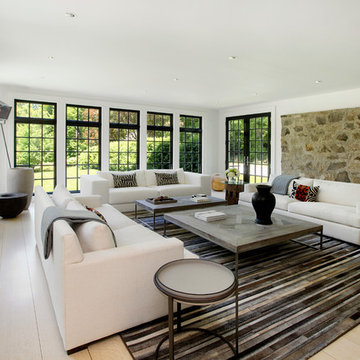
Exemple d'un salon nature de taille moyenne avec une salle de réception, un mur blanc, parquet clair, une cheminée standard, un manteau de cheminée en pierre et un sol beige.
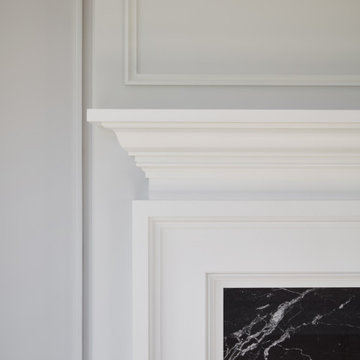
Cette photo montre un salon nature de taille moyenne et fermé avec une salle de réception, un mur gris, parquet clair, une cheminée standard, un manteau de cheminée en pierre, aucun téléviseur et un sol gris.
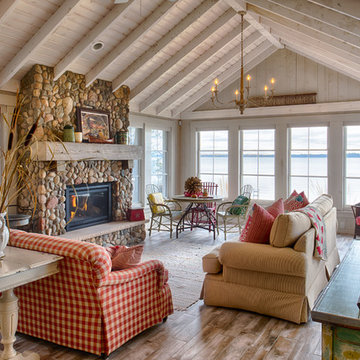
Scott Amundson
Idées déco pour un salon campagne fermé et de taille moyenne avec un mur blanc, parquet clair, une cheminée standard, un manteau de cheminée en pierre et une salle de réception.
Idées déco pour un salon campagne fermé et de taille moyenne avec un mur blanc, parquet clair, une cheminée standard, un manteau de cheminée en pierre et une salle de réception.

A stunning farmhouse styled home is given a light and airy contemporary design! Warm neutrals, clean lines, and organic materials adorn every room, creating a bright and inviting space to live.
The rectangular swimming pool, library, dark hardwood floors, artwork, and ornaments all entwine beautifully in this elegant home.
Project Location: The Hamptons. Project designed by interior design firm, Betty Wasserman Art & Interiors. From their Chelsea base, they serve clients in Manhattan and throughout New York City, as well as across the tri-state area and in The Hamptons.
For more about Betty Wasserman, click here: https://www.bettywasserman.com/
To learn more about this project, click here: https://www.bettywasserman.com/spaces/modern-farmhouse/
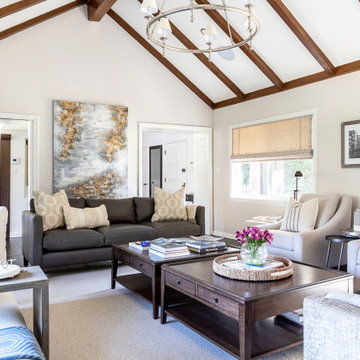
The entryway, living, and dining room in this Chevy Chase home were renovated with structural changes to accommodate a family of five. It features a bright palette, functional furniture, a built-in BBQ/grill, and statement lights.
Project designed by Courtney Thomas Design in La Cañada. Serving Pasadena, Glendale, Monrovia, San Marino, Sierra Madre, South Pasadena, and Altadena.
For more about Courtney Thomas Design, click here: https://www.courtneythomasdesign.com/
To learn more about this project, click here:
https://www.courtneythomasdesign.com/portfolio/home-renovation-la-canada/
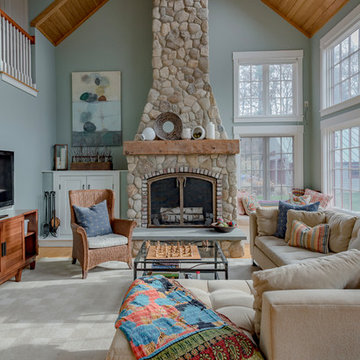
Northpeak Design Photography
Cette image montre un grand salon rustique ouvert avec parquet clair, un manteau de cheminée en pierre, un sol marron, une salle de réception, aucun téléviseur, un mur vert et un poêle à bois.
Cette image montre un grand salon rustique ouvert avec parquet clair, un manteau de cheminée en pierre, un sol marron, une salle de réception, aucun téléviseur, un mur vert et un poêle à bois.
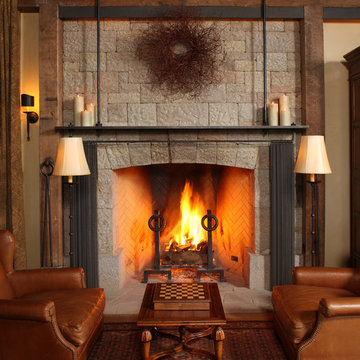
Idées déco pour un salon campagne avec une cheminée standard, une salle de réception, un mur beige et un manteau de cheminée en pierre.
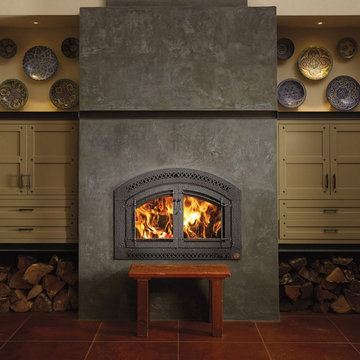
Idées déco pour un salon campagne de taille moyenne et fermé avec une salle de réception, un mur beige, un sol en carrelage de porcelaine, une cheminée standard, un manteau de cheminée en béton, aucun téléviseur et un sol rouge.
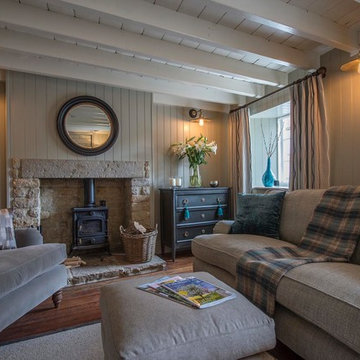
Currently living overseas, the owners of this stunning Grade II Listed stone cottage in the heart of the North York Moors set me the brief of designing the interiors. Renovated to a very high standard by the previous owner and a totally blank canvas, the brief was to create contemporary warm and welcoming interiors in keeping with the building’s history. To be used as a holiday let in the short term, the interiors needed to be high quality and comfortable for guests whilst at the same time, fulfilling the requirements of my clients and their young family to live in upon their return to the UK.
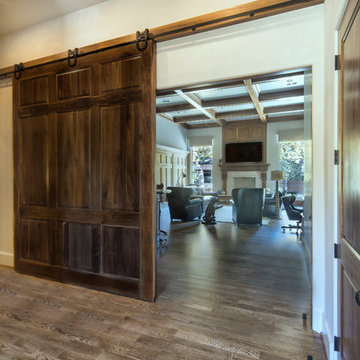
Idée de décoration pour un salon champêtre de taille moyenne et fermé avec une salle de réception, un mur blanc, un sol en bois brun, une cheminée standard, un manteau de cheminée en bois et un téléviseur fixé au mur.
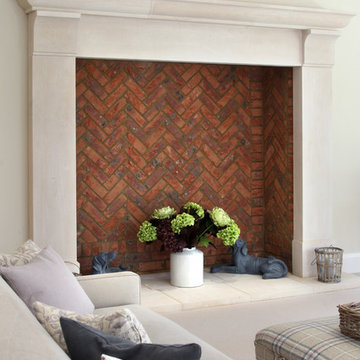
Réalisation d'un salon champêtre de taille moyenne et fermé avec une salle de réception, moquette, une cheminée standard, un manteau de cheminée en pierre et aucun téléviseur.
This traditional sitting room has an oak floor with a tv cabinet and console table from Bylaw Furniture. The tv is on a bracket which allows the tv to be pivoted for comfortable viewing from the sofas. The sofas are by the Sofa and Chair company, and are teamed with a bespoke upholstered ottoman. The curtains are in James Hare Orissa Silk, teamed with Bradley Collection curtain poles. The inglenook fireplace houses a wood burner, and the oak lintel creates a traditional feel to this room. The original oak beams in the ceiling ensures this space is intimate for entertaining. Photos by Steve Russell Studios
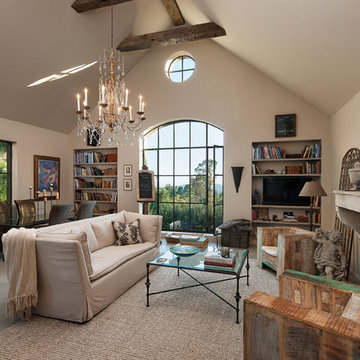
Living room and fireplace.
Aménagement d'un salon campagne avec une salle de réception, un mur beige, sol en béton ciré, une cheminée standard, un manteau de cheminée en pierre, un téléviseur indépendant et éclairage.
Aménagement d'un salon campagne avec une salle de réception, un mur beige, sol en béton ciré, une cheminée standard, un manteau de cheminée en pierre, un téléviseur indépendant et éclairage.
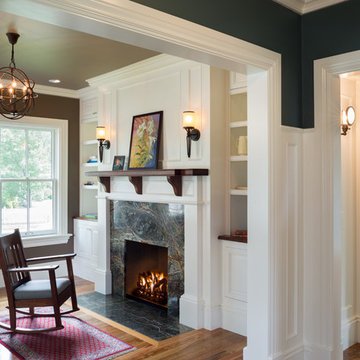
Robert Brewster Photography
Exemple d'un petit salon nature fermé avec un mur marron, un sol en bois brun, une cheminée standard, une salle de réception et un manteau de cheminée en carrelage.
Exemple d'un petit salon nature fermé avec un mur marron, un sol en bois brun, une cheminée standard, une salle de réception et un manteau de cheminée en carrelage.
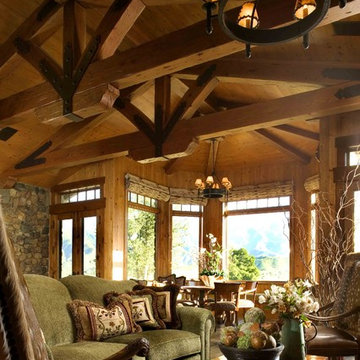
Open beamed ceiling in this new mountain ranch. This is a real working cattle ranch. The rustic beams are handscraped with hand wrought iron straps, custom made for these beams. Ceilings are covered in pine planks, aged with glaze to look old. Soft green comfortable chenille sofas are custom made for the space, as is all the other handscraped furniture. Custom made handwrought iron lighting.
This rustic working walnut ranch in the mountains features natural wood beams, real stone fireplaces with wrought iron screen doors, antiques made into furniture pieces, and a tree trunk bed. All wrought iron lighting, hand scraped wood cabinets, exposed trusses and wood ceilings give this ranch house a warm, comfortable feel. The powder room shows a wrap around mosaic wainscot of local wildflowers in marble mosaics, the master bath has natural reed and heron tile, reflecting the outdoors right out the windows of this beautiful craftman type home. The kitchen is designed around a custom hand hammered copper hood, and the family room's large TV is hidden behind a roll up painting. Since this is a working farm, their is a fruit room, a small kitchen especially for cleaning the fruit, with an extra thick piece of eucalyptus for the counter top.
Project Location: Santa Barbara, California. Project designed by Maraya Interior Design. From their beautiful resort town of Ojai, they serve clients in Montecito, Hope Ranch, Malibu, Westlake and Calabasas, across the tri-county areas of Santa Barbara, Ventura and Los Angeles, south to Hidden Hills- north through Solvang and more.
Project Location: Santa Barbara, California. Project designed by Maraya Interior Design. From their beautiful resort town of Ojai, they serve clients in Montecito, Hope Ranch, Malibu, Westlake and Calabasas, across the tri-county areas of Santa Barbara, Ventura and Los Angeles, south to Hidden Hills- north through Solvang and more.
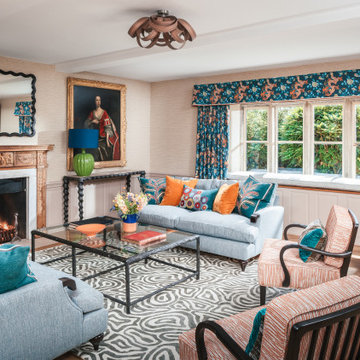
Cette photo montre un salon nature de taille moyenne avec une salle de réception, un mur beige, un sol en bois brun, une cheminée standard et du lambris.
Idées déco de pièces à vivre campagne avec une salle de réception
9



