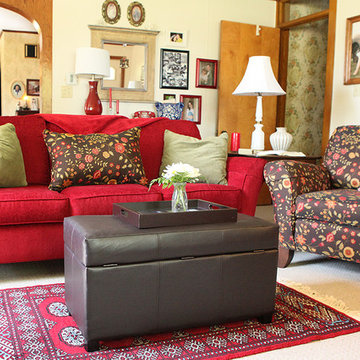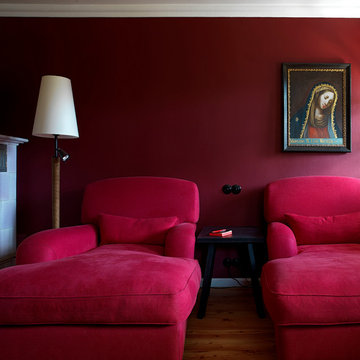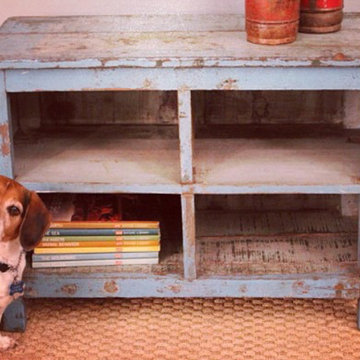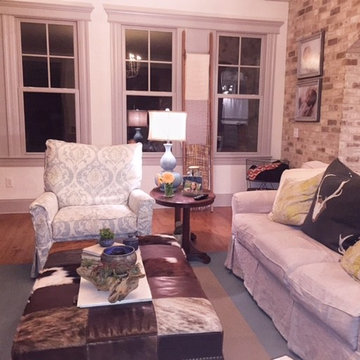Idées déco de pièces à vivre campagne roses
Trier par :
Budget
Trier par:Populaires du jour
1 - 20 sur 44 photos
1 sur 3

Photographer James French
Inspiration pour un salon rustique avec une salle de réception, un mur blanc, un poêle à bois et parquet clair.
Inspiration pour un salon rustique avec une salle de réception, un mur blanc, un poêle à bois et parquet clair.
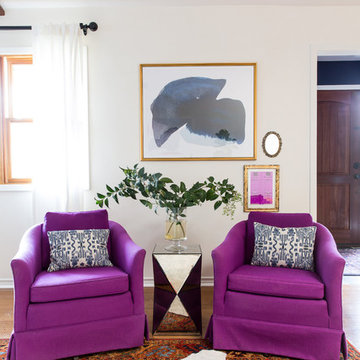
A bright and bold seating area in the living room.
Aménagement d'un salon campagne.
Aménagement d'un salon campagne.

John Ellis for Country Living
Idées déco pour une très grande salle de séjour campagne ouverte avec un mur blanc, parquet clair, un téléviseur fixé au mur et un sol marron.
Idées déco pour une très grande salle de séjour campagne ouverte avec un mur blanc, parquet clair, un téléviseur fixé au mur et un sol marron.

The main family room for the farmhouse. Historically accurate colonial designed paneling and reclaimed wood beams are prominent in the space, along with wide oak planks floors and custom made historical windows with period glass add authenticity to the design.
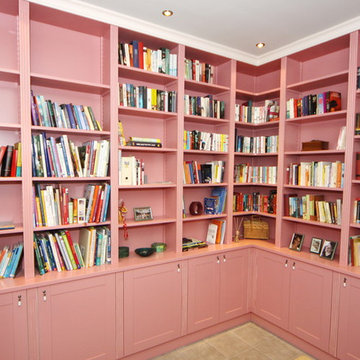
Frank Sekura
Inspiration pour un grand salon rustique avec une bibliothèque ou un coin lecture.
Inspiration pour un grand salon rustique avec une bibliothèque ou un coin lecture.
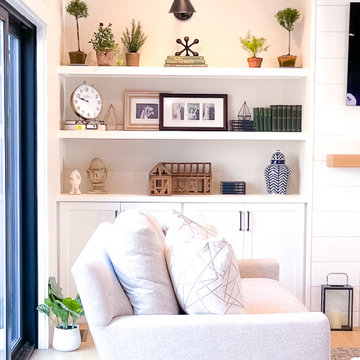
Modern Farmhouse Living Room - Shiplap fireplace accent wall and built-ins
Cette image montre un grand salon rustique ouvert avec un mur beige, parquet clair, une cheminée standard, un manteau de cheminée en lambris de bois et un téléviseur fixé au mur.
Cette image montre un grand salon rustique ouvert avec un mur beige, parquet clair, une cheminée standard, un manteau de cheminée en lambris de bois et un téléviseur fixé au mur.
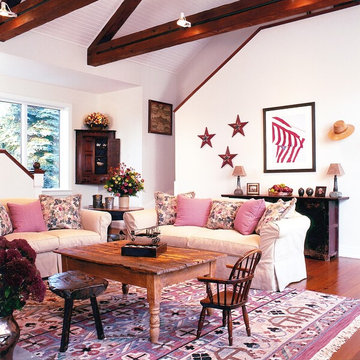
Winter look....all sofa covers, pillows and area rug are changed based on the season. Upzip and store!
Photography: Elizabeth Glasgow
Cette photo montre un grand salon nature avec un mur blanc, un sol en bois brun, une cheminée standard, un manteau de cheminée en pierre et aucun téléviseur.
Cette photo montre un grand salon nature avec un mur blanc, un sol en bois brun, une cheminée standard, un manteau de cheminée en pierre et aucun téléviseur.
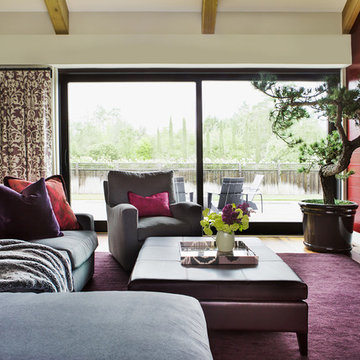
Liz Daly Photography, Signum Architecture
Cette photo montre une salle de séjour nature de taille moyenne et fermée avec un mur blanc, parquet foncé et un téléviseur indépendant.
Cette photo montre une salle de séjour nature de taille moyenne et fermée avec un mur blanc, parquet foncé et un téléviseur indépendant.
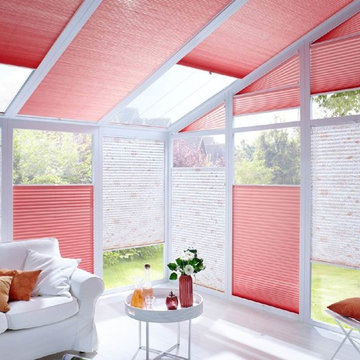
The shades operate bottom up and top down and are nicely installed between the glass stops as inside mount. The Skylight shades install snug and tight to the roof and are also operable. This shade combination give you the perfect mix between privacy, temperature and light management.
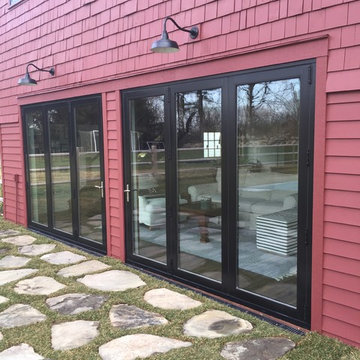
Custom Barn Conversion and Restoration to Family Pool House Entertainment Space. 2 story with cathedral restored original ceilings. Custom designed staircase with stainless cable railings at staircase and loft above. Bi-folding Commercial doors that open left and right to allow for outdoor seasonal ambiance!!
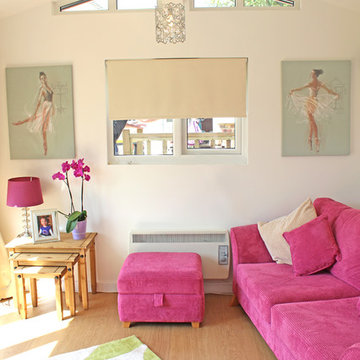
Granny Annexe designed and built in Worthing, by Granny Annexe
Idées déco pour un salon campagne.
Idées déco pour un salon campagne.
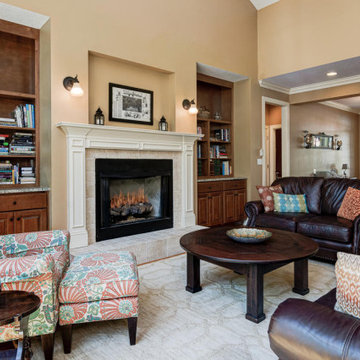
DESIGNER: Cynthia Pulsifer, Fresh Interior Solutions, www.freshinteriorsolutions.com
Idée de décoration pour un salon champêtre de taille moyenne et ouvert.
Idée de décoration pour un salon champêtre de taille moyenne et ouvert.
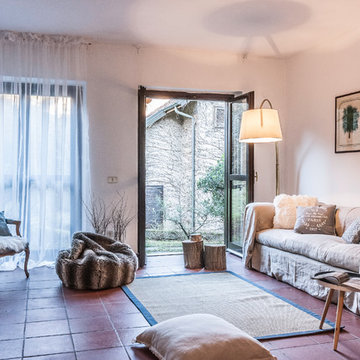
Cette image montre un salon rustique avec une cheminée standard, un manteau de cheminée en brique, un mur blanc et un sol rouge.
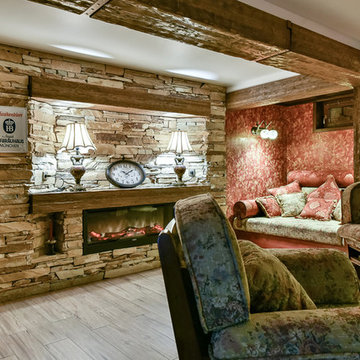
Ася Гордеева
Réalisation d'un salon champêtre avec un mur rouge, un sol en carrelage de porcelaine, une cheminée ribbon et un manteau de cheminée en pierre.
Réalisation d'un salon champêtre avec un mur rouge, un sol en carrelage de porcelaine, une cheminée ribbon et un manteau de cheminée en pierre.
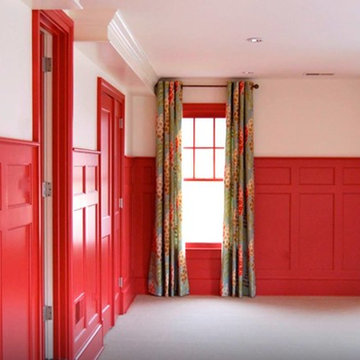
Paint Colour: C2 Barry Dixon Collection Plum Tomato BD-61
Exemple d'un salon nature de taille moyenne et fermé avec un mur rose et moquette.
Exemple d'un salon nature de taille moyenne et fermé avec un mur rose et moquette.
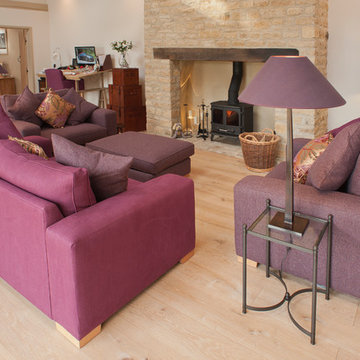
Idée de décoration pour un grand salon champêtre fermé avec parquet clair, un poêle à bois, un manteau de cheminée en bois et un téléviseur fixé au mur.
Idées déco de pièces à vivre campagne roses
1




