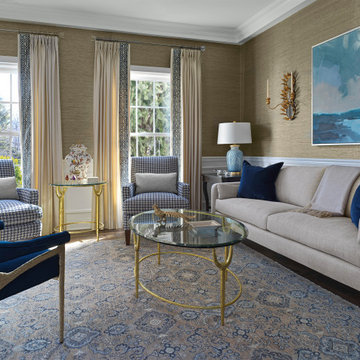Idées déco de pièces à vivre classiques avec du papier peint
Trier par :
Budget
Trier par:Populaires du jour
1 - 20 sur 1 911 photos
1 sur 3

Idée de décoration pour un grand salon tradition ouvert avec un mur blanc, parquet clair, une cheminée standard, un manteau de cheminée en pierre, un téléviseur fixé au mur, poutres apparentes et du papier peint.

We took a new home build that was a shell and created a livable open concept space for this family of four to enjoy for years to come. The white kitchen mixed with grey island and dark floors was the start of the palette. We added in wall paneling, wallpaper, large lighting fixtures, window treatments, are rugs and neutrals fabrics so everything can be intermixed throughout the house.

A traditional Colonial revival living room updated with metallic blue grasscloth walls, blue metallic painted fireplace surround, tufted sofas, asian decor, and built-in custom glass cabinets

Aménagement d'une salle de séjour classique de taille moyenne et ouverte avec un mur gris, parquet foncé, une cheminée standard, un manteau de cheminée en bois, un téléviseur fixé au mur, poutres apparentes et du papier peint.

Cette image montre un salon traditionnel de taille moyenne et fermé avec une salle de réception, un mur jaune, parquet clair, une cheminée standard, un manteau de cheminée en carrelage, aucun téléviseur, un plafond à caissons et du papier peint.

Breathtaking Great Room with controlled lighting and a 5.1 channel surround sound to complement the 90" TV. The system features in-ceiling surround speakers and a custom-width LCR soundbar mounted beneath the TV.
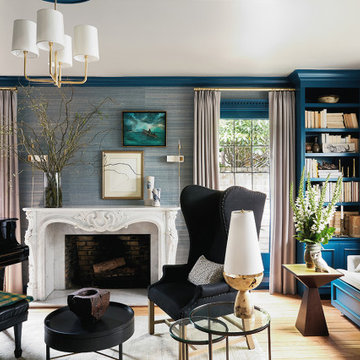
Our Principal Designer, Lynn Kloythanomsup of Landed Interiors & Homes, was selected by House Beautiful as a 'Next Wave' designer in May 2019. This honor is extended to notable designers on the rise, and the accompanying article covers some of Lynn's favorite products and design tips.

This 6,000sf luxurious custom new construction 5-bedroom, 4-bath home combines elements of open-concept design with traditional, formal spaces, as well. Tall windows, large openings to the back yard, and clear views from room to room are abundant throughout. The 2-story entry boasts a gently curving stair, and a full view through openings to the glass-clad family room. The back stair is continuous from the basement to the finished 3rd floor / attic recreation room.
The interior is finished with the finest materials and detailing, with crown molding, coffered, tray and barrel vault ceilings, chair rail, arched openings, rounded corners, built-in niches and coves, wide halls, and 12' first floor ceilings with 10' second floor ceilings.
It sits at the end of a cul-de-sac in a wooded neighborhood, surrounded by old growth trees. The homeowners, who hail from Texas, believe that bigger is better, and this house was built to match their dreams. The brick - with stone and cast concrete accent elements - runs the full 3-stories of the home, on all sides. A paver driveway and covered patio are included, along with paver retaining wall carved into the hill, creating a secluded back yard play space for their young children.
Project photography by Kmieick Imagery.

Exemple d'un salon chic de taille moyenne et fermé avec une salle de réception, un mur multicolore, un sol en bois brun, une cheminée standard, un manteau de cheminée en pierre, un sol marron et du papier peint.

This great room has custom upholstery in beige tweed, black velvet and shimmery faux leather. the beams and beautiful and the limestone fireplace is perfectly flanked by gorgeous custom wallpaper. The TV pops out of the custom built in to the right of the fireplace.

Cette photo montre un petit salon chic ouvert avec une salle de musique, un mur beige, sol en stratifié, aucune cheminée, tous types de manteaux de cheminée, un téléviseur fixé au mur, un sol marron, un plafond décaissé et du papier peint.
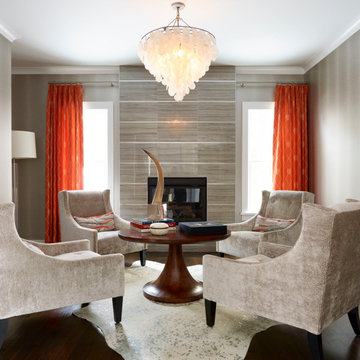
Exemple d'un salon chic avec un mur gris, parquet foncé, une cheminée standard, un manteau de cheminée en carrelage, un sol marron et du papier peint.

Idée de décoration pour un salon tradition de taille moyenne et fermé avec un mur vert, parquet clair, une cheminée standard, un manteau de cheminée en brique, un téléviseur encastré, un sol marron et du papier peint.

Idées déco pour un grand salon mansardé ou avec mezzanine classique avec un mur beige, un sol en marbre, un téléviseur fixé au mur, un sol jaune, un plafond à caissons et du papier peint.
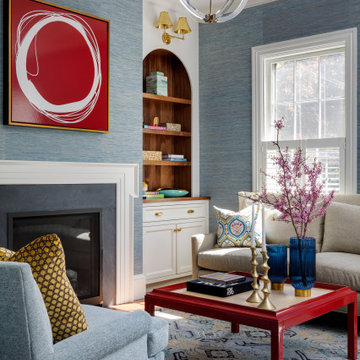
Inspiration pour un salon traditionnel avec un mur bleu, un sol en bois brun, une cheminée standard, un sol marron et du papier peint.

A full renovation of a dated but expansive family home, including bespoke staircase repositioning, entertainment living and bar, updated pool and spa facilities and surroundings and a repositioning and execution of a new sunken dining room to accommodate a formal sitting room.

The transformation of this living room began with wallpaper and ended with new custom furniture. We added a media builtin cabinet with loads of storage and designed it to look like a beautiful piece of furniture. Custom swivel chairs each got a leather ottoman and a cozy loveseat and sofa with coffee table and stunning end tables rounded off the seating area. The writing desk in the space added a work zone. Final touches included custom drapery, lighting and artwork.
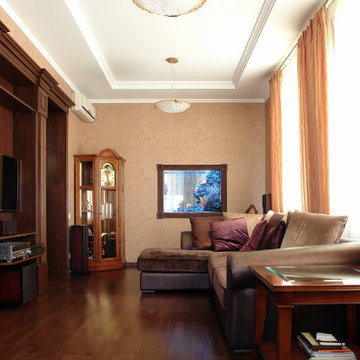
Cette image montre un salon traditionnel de taille moyenne et fermé avec un mur beige, parquet foncé, une cheminée standard, tous types de manteaux de cheminée, un téléviseur fixé au mur, un sol marron, un plafond décaissé et du papier peint.
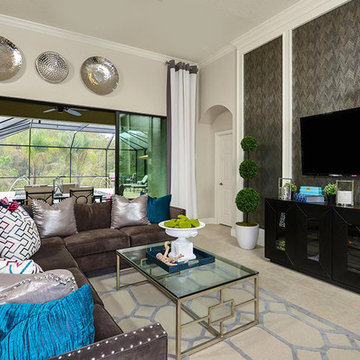
Love the introduction of Turquoise tones here! It really pops against a neutral or grey background.
Idées déco pour une salle de séjour classique ouverte avec un sol en carrelage de porcelaine, un téléviseur fixé au mur, un sol beige, du papier peint et un mur beige.
Idées déco pour une salle de séjour classique ouverte avec un sol en carrelage de porcelaine, un téléviseur fixé au mur, un sol beige, du papier peint et un mur beige.
Idées déco de pièces à vivre classiques avec du papier peint
1




