Idées déco de pièces à vivre classiques avec parquet peint
Trier par :
Budget
Trier par:Populaires du jour
81 - 100 sur 725 photos
1 sur 3
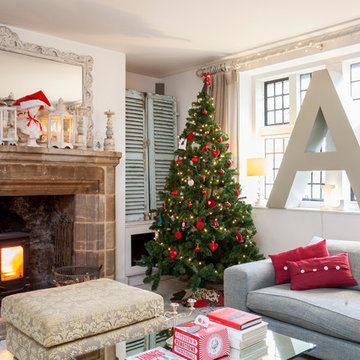
Photo: Chris Snook © 2014 Houzz
Cette image montre un salon traditionnel avec un mur blanc, parquet peint et une cheminée standard.
Cette image montre un salon traditionnel avec un mur blanc, parquet peint et une cheminée standard.
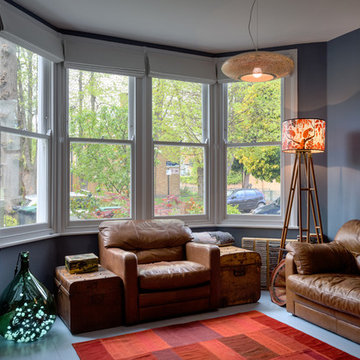
Belle Imaging
Réalisation d'un salon tradition de taille moyenne avec une bibliothèque ou un coin lecture, un mur bleu, parquet peint et un sol blanc.
Réalisation d'un salon tradition de taille moyenne avec une bibliothèque ou un coin lecture, un mur bleu, parquet peint et un sol blanc.
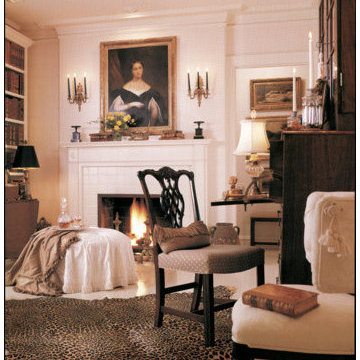
Jesse Davidson, 2011
Inspiration pour un salon traditionnel de taille moyenne et ouvert avec une bibliothèque ou un coin lecture, aucun téléviseur, un mur blanc, parquet peint, une cheminée standard et un manteau de cheminée en bois.
Inspiration pour un salon traditionnel de taille moyenne et ouvert avec une bibliothèque ou un coin lecture, aucun téléviseur, un mur blanc, parquet peint, une cheminée standard et un manteau de cheminée en bois.
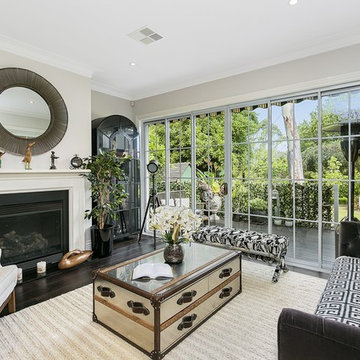
Exemple d'un salon chic fermé avec une salle de réception, un mur gris, parquet peint, une cheminée standard, aucun téléviseur et un sol noir.
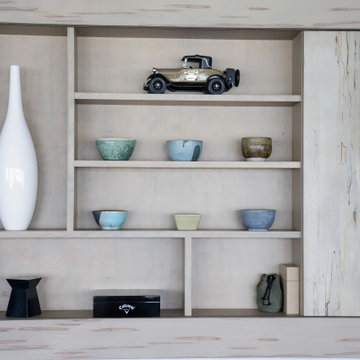
This beautiful lakefront New Jersey home is replete with exquisite design. The sprawling living area flaunts super comfortable seating that can accommodate large family gatherings while the stonework fireplace wall inspired the color palette. The game room is all about practical and functionality, while the master suite displays all things luxe. The fabrics and upholstery are from high-end showrooms like Christian Liaigre, Ralph Pucci, Holly Hunt, and Dennis Miller. Lastly, the gorgeous art around the house has been hand-selected for specific rooms and to suit specific moods.
Project completed by New York interior design firm Betty Wasserman Art & Interiors, which serves New York City, as well as across the tri-state area and in The Hamptons.
For more about Betty Wasserman, click here: https://www.bettywasserman.com/
To learn more about this project, click here:
https://www.bettywasserman.com/spaces/luxury-lakehouse-new-jersey/
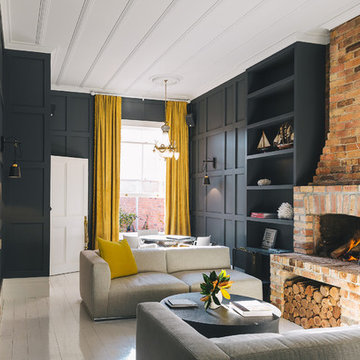
Matthew doesn't do anything by halves. His attention to detail is verging on obsessive, says interior designer Janice Kumar Ward of Macintosh Harris Design about the owner of this double storey Victorian terrace in the heart of Devonport.
DESIGNER: JKW Interior Architecture and Design
OWNER OCCUPIER: Ray White
PHOTOGRAPHER: Duncan Innes
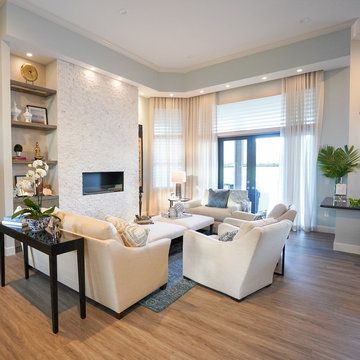
Living room with fire place wall.
Photo by Video Works
Cette photo montre un grand salon chic ouvert avec une bibliothèque ou un coin lecture, un mur beige, parquet peint, une cheminée standard, un manteau de cheminée en pierre, un téléviseur encastré et un sol marron.
Cette photo montre un grand salon chic ouvert avec une bibliothèque ou un coin lecture, un mur beige, parquet peint, une cheminée standard, un manteau de cheminée en pierre, un téléviseur encastré et un sol marron.
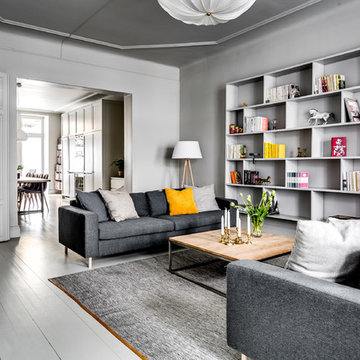
Réalisation d'une salle de séjour tradition avec un mur gris, parquet peint et un sol gris.
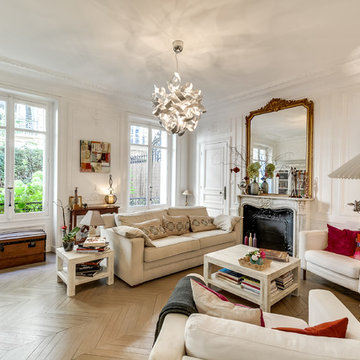
Meero
Réalisation d'un grand salon tradition ouvert avec un mur blanc, parquet peint, une cheminée standard, un manteau de cheminée en pierre et un téléviseur indépendant.
Réalisation d'un grand salon tradition ouvert avec un mur blanc, parquet peint, une cheminée standard, un manteau de cheminée en pierre et un téléviseur indépendant.
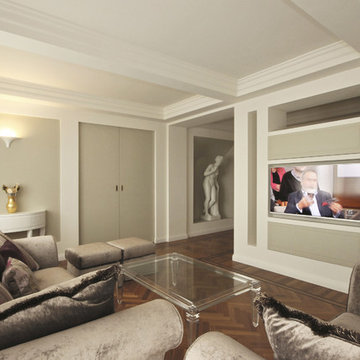
Un arredamento Classico Contemporaneo è stata la scelta di stile di un Progetto d’Interni di un Attico a Perugia in occasione del quale si è creata una sfida sul Design molto stimolante. Quando ho conosciuto la committenza la richiesta è stata forte e chiara: vorremmo una casa in stile classico!
Parlavamo di un splendido attico in un condominio di pregio degli anni ’80 che avremmo ristrutturato completamente, perciò la mia prima preoccupazione è stata quella di riuscire a rispettare i desideri estetici dei nuovi proprietari, ma tenendo conto di due aspetti importanti: ok il classico, ma siamo in un condominio moderno e siamo nel 2015!
Ecco che in questa Ristrutturazione e Progetto di Arredamento d’Interni è nato lo sforzo di trovare un compromesso stilistico che restituisse come risultato una casa dalle atmosfere e dai sapori di un eleganza classica, ma che allo stesso tempo avesse una freschezza formale moderna, e contemporanea, una casa che raccontasse qualcosa dei nostri tempi, e non dei tempi passati.
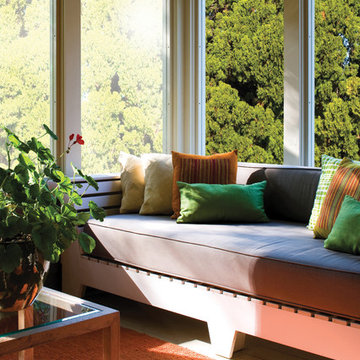
Left side: Without Window Film
Right side: With Window Film
Photo Courtesy of Eastman
Exemple d'une véranda chic de taille moyenne avec aucune cheminée, un plafond standard, parquet peint et un sol beige.
Exemple d'une véranda chic de taille moyenne avec aucune cheminée, un plafond standard, parquet peint et un sol beige.
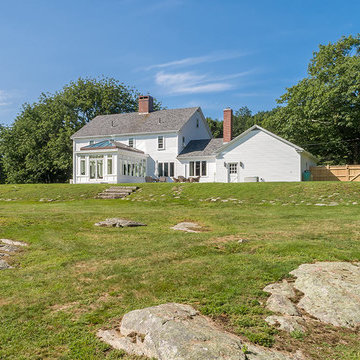
Every now and again we have the good fortune to provide our services in a location with stunningly gorgeous scenery. This Cape Neddick, Maine project represents one of those occasions. Nestled in the client’s backyard, the custom glass conservatory we designed and built offers breathtaking views of the Cape Neddick River flowing nearby. The picturesque result is a great example of how our custom glass enclosures can enhance your daily experience of the natural beauty that already surrounds your home.
This conservatory is iconic in its form, designed and styled to match the existing look of the client’s residence, and built to withstand the full brunt of a New England winter. Positioned to maximize views of the river, the glass addition is completed by an adjacent outdoor patio area which provides additional seating and room to entertain. The new space is annexed directly to the home via a steel-reinforced opening into the kitchen in order to provide a convenient access path between the home’s interior and exterior.
The mahogany glass roof frame was engineered in our workshop and then transported to the job site and positioned via crane in order to speed construction time without sacrificing quality. The conservatory’s exterior has been painted white to match the home. The floor frame sits atop helical piers and we used wide pine boards for the interior floor. As always, we selected some of the best US-made insulated glass on the market to complete the project. Low-e and argon gas-filled, these panes will provide the R values that make this a true four-season structure.
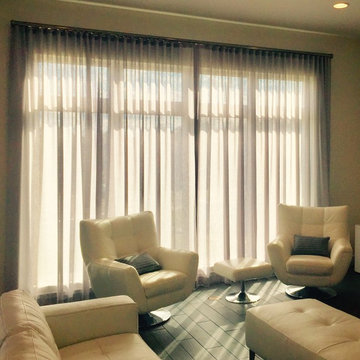
Idées déco pour un salon classique de taille moyenne et fermé avec une salle de réception, un mur beige, parquet peint, aucune cheminée, aucun téléviseur et un sol noir.
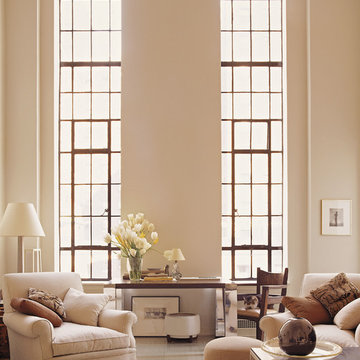
ABRAMS/Photo credit: Laura Resen
Idée de décoration pour un salon tradition avec parquet peint.
Idée de décoration pour un salon tradition avec parquet peint.
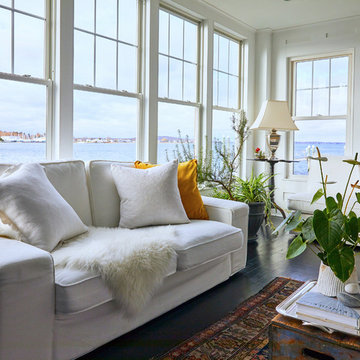
Cette photo montre un salon chic de taille moyenne et ouvert avec un mur blanc, parquet peint, une cheminée standard, un manteau de cheminée en bois, un téléviseur encastré et un sol noir.
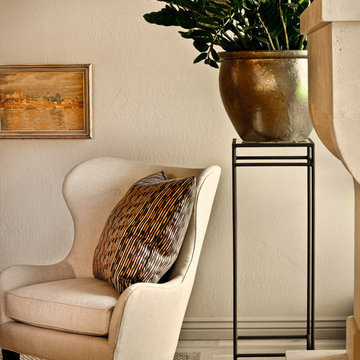
Steven Kaye
Aménagement d'un petit salon classique ouvert avec parquet peint, une cheminée standard, un manteau de cheminée en pierre, un mur beige et aucun téléviseur.
Aménagement d'un petit salon classique ouvert avec parquet peint, une cheminée standard, un manteau de cheminée en pierre, un mur beige et aucun téléviseur.
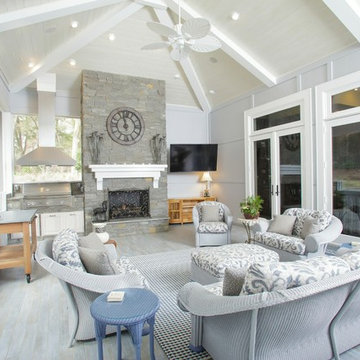
Idée de décoration pour une grande véranda tradition avec parquet peint, une cheminée standard, un manteau de cheminée en pierre et un plafond standard.
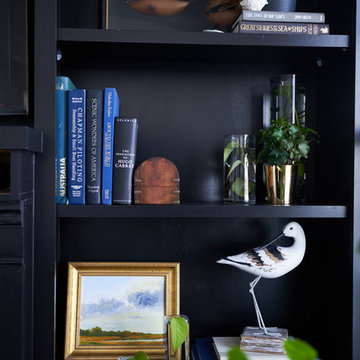
Modern Transitional Living room at this Design & Renovation our Moore House team did. Black wood floors, sheepskins, ikea couches and some mixed antiques made this space feel more like a home than a time capsule.
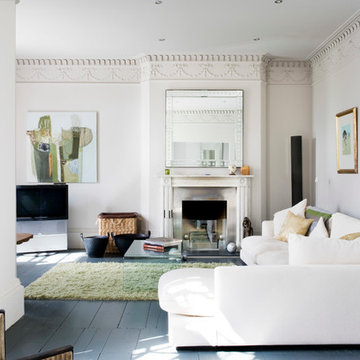
Idée de décoration pour un salon tradition avec un mur blanc, parquet peint et une cheminée standard.
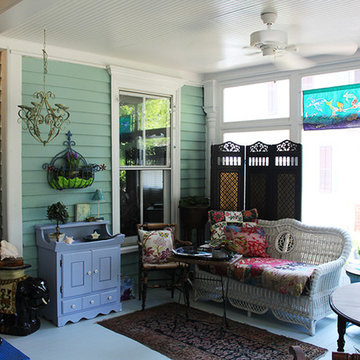
Cette image montre une véranda traditionnelle de taille moyenne avec parquet peint, aucune cheminée, un plafond standard et un sol blanc.
Idées déco de pièces à vivre classiques avec parquet peint
5



