Idées déco de pièces à vivre classiques avec un plafond à caissons
Trier par :
Budget
Trier par:Populaires du jour
41 - 60 sur 2 186 photos
1 sur 3
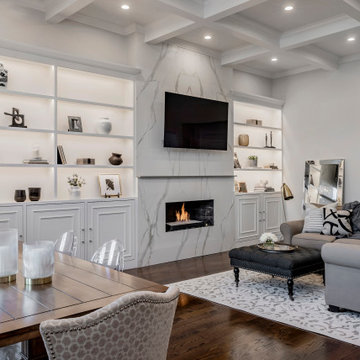
Back Bay residential photography project. Client: Boston Premier Remodeling. Photography: Keitaro Yoshioka Photography
Cette photo montre un grand salon chic ouvert avec un mur gris, un sol en bois brun, une cheminée standard, un manteau de cheminée en carrelage, un téléviseur fixé au mur, un sol marron et un plafond à caissons.
Cette photo montre un grand salon chic ouvert avec un mur gris, un sol en bois brun, une cheminée standard, un manteau de cheminée en carrelage, un téléviseur fixé au mur, un sol marron et un plafond à caissons.
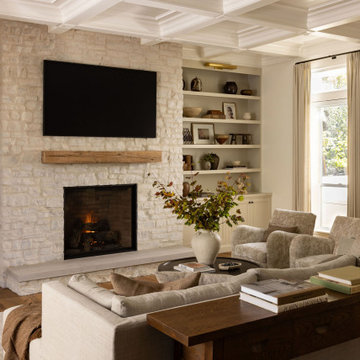
Inspiration pour un salon traditionnel avec un mur beige, un sol en bois brun, une cheminée standard, un manteau de cheminée en pierre, un téléviseur fixé au mur, un sol marron et un plafond à caissons.

Transformation d 'un bureau en salon de reception.
Découverte d'un magnifique parquet sous la vieille moquette.
Creation de 2 bibliothèques de chaque coté de la cheminée

We offer a wide variety of coffered ceilings, custom made in different styles and finishes to fit any space and taste.
For more projects visit our website wlkitchenandhome.com
.
.
.
#cofferedceiling #customceiling #ceilingdesign #classicaldesign #traditionalhome #crown #finishcarpentry #finishcarpenter #exposedbeams #woodwork #carvedceiling #paneling #custombuilt #custombuilder #kitchenceiling #library #custombar #barceiling #livingroomideas #interiordesigner #newjerseydesigner #millwork #carpentry #whiteceiling #whitewoodwork #carved #carving #ornament #librarydecor #architectural_ornamentation
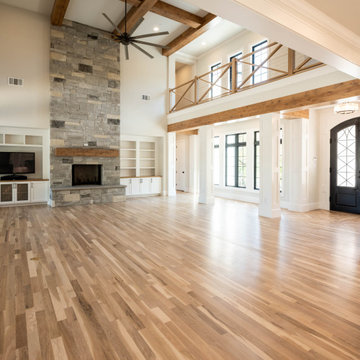
Cette photo montre un grand salon chic ouvert avec parquet clair, une cheminée standard, un manteau de cheminée en pierre, un téléviseur encastré et un plafond à caissons.

Idées déco pour une salle de séjour classique ouverte avec un mur blanc, un sol en marbre, aucune cheminée, un téléviseur fixé au mur, un sol beige, un plafond à caissons et un plafond voûté.
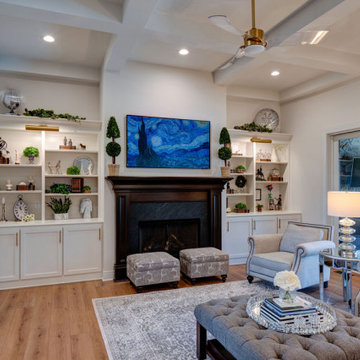
The formal living room features coffered ceilings, built-in bookshelves, and access to the enclosed patio.
Inspiration pour un grand salon traditionnel ouvert avec une salle de réception, un mur beige, sol en stratifié, une cheminée standard, un manteau de cheminée en bois, un téléviseur dissimulé, un sol marron et un plafond à caissons.
Inspiration pour un grand salon traditionnel ouvert avec une salle de réception, un mur beige, sol en stratifié, une cheminée standard, un manteau de cheminée en bois, un téléviseur dissimulé, un sol marron et un plafond à caissons.
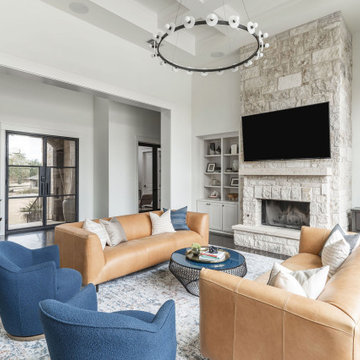
Living Room Design for a family in Dripping Springs, TX (just south of Austin) with large steel framed glass windows and doors opening out to the backyard area. Builtins styled by CGD and all furniture and light fixtures and interior paint by CGD.

Extensive custom millwork can be seen throughout the entire home, but especially in the family room. Floor-to-ceiling windows and French doors with cremone bolts allow for an abundance of natural light and unobstructed water views.

Inspiration pour une grande salle de séjour traditionnelle ouverte avec salle de jeu, un mur blanc, parquet clair, une cheminée standard, un manteau de cheminée en pierre, un téléviseur fixé au mur, un sol beige, un plafond à caissons et du lambris.
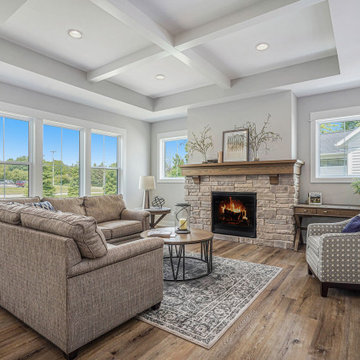
This quiet condo transitions beautifully from indoor living spaces to outdoor. An open concept layout provides the space necessary when family spends time through the holidays! Light gray interiors and transitional elements create a calming space. White beam details in the tray ceiling and stained beams in the vaulted sunroom bring a warm finish to the home.
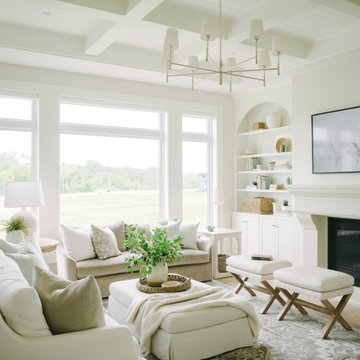
Idées déco pour un salon classique de taille moyenne et ouvert avec un mur beige, parquet clair, une cheminée standard, un manteau de cheminée en pierre, un téléviseur fixé au mur, un sol beige et un plafond à caissons.
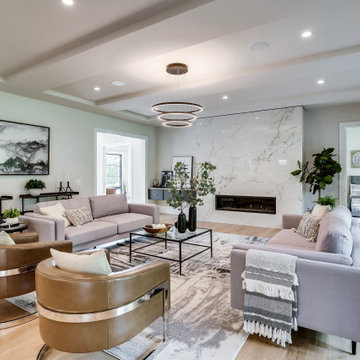
Aménagement d'un grand salon classique ouvert avec parquet clair, une cheminée standard, un manteau de cheminée en carrelage, un sol marron et un plafond à caissons.
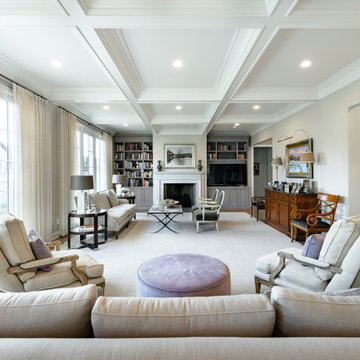
Idée de décoration pour un salon tradition fermé avec un mur gris, un sol en bois brun, une cheminée standard, un téléviseur encastré, un sol marron et un plafond à caissons.
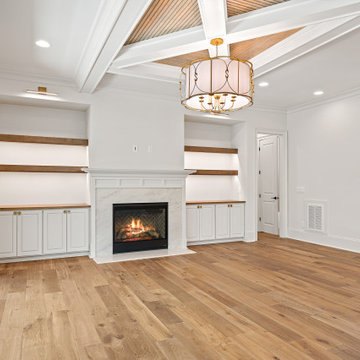
Idée de décoration pour une grande salle de séjour tradition ouverte avec un mur blanc, un sol en bois brun, une cheminée standard, un manteau de cheminée en pierre, un téléviseur fixé au mur, un sol marron et un plafond à caissons.
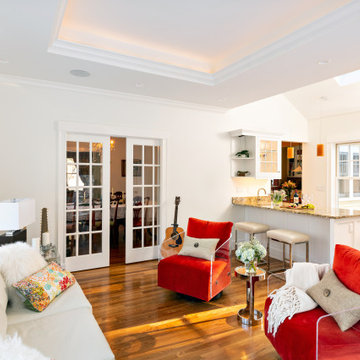
Beautiful addition attached to kitchen, outside deck and new bathroom. Beautiful lightning and sound system that create a perfect ambient for your whole family.

Martha O'Hara Interiors, Interior Design & Photo Styling | Troy Thies, Photography | Swan Architecture, Architect | Great Neighborhood Homes, Builder
Please Note: All “related,” “similar,” and “sponsored” products tagged or listed by Houzz are not actual products pictured. They have not been approved by Martha O’Hara Interiors nor any of the professionals credited. For info about our work: design@oharainteriors.com
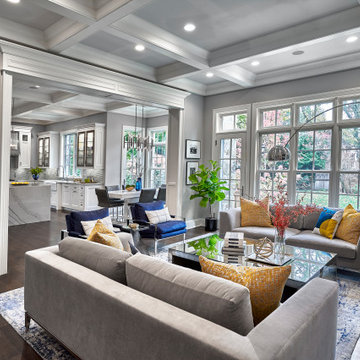
For the family room of this project, our client's wanted an comfortable, yet upscale space where to be used by family members as well as guests. This room boasts a symmetrical floor plan and neutral back drop accented with splashes of blue and gold.

Idée de décoration pour une salle de séjour tradition ouverte avec un mur gris, parquet foncé, une cheminée standard, un manteau de cheminée en pierre de parement, un sol marron et un plafond à caissons.
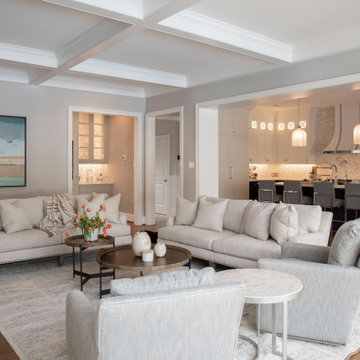
Idées déco pour un salon classique ouvert avec un mur gris, parquet foncé, un sol marron et un plafond à caissons.
Idées déco de pièces à vivre classiques avec un plafond à caissons
3



