Idées déco de pièces à vivre classiques avec un sol gris
Trier par :
Budget
Trier par:Populaires du jour
221 - 240 sur 8 046 photos
1 sur 3
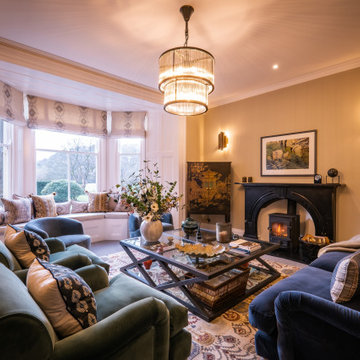
Idée de décoration pour un salon tradition avec un mur marron, moquette, un poêle à bois et un sol gris.
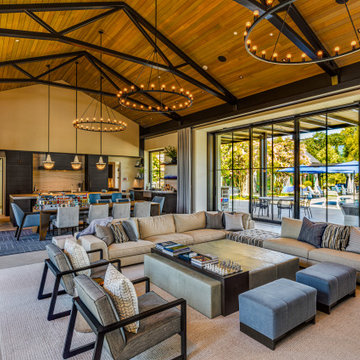
Idée de décoration pour un salon tradition ouvert avec un mur beige, sol en béton ciré, un sol gris, poutres apparentes, un plafond voûté et un plafond en bois.
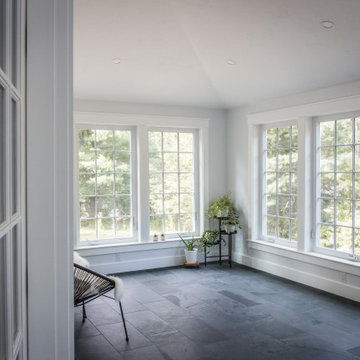
Idée de décoration pour une véranda tradition de taille moyenne avec un sol en ardoise, un plafond standard et un sol gris.
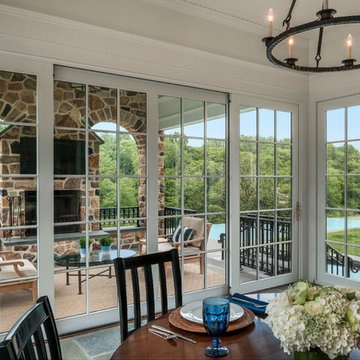
Photo: Tom Crane Photography
Inspiration pour une véranda traditionnelle avec une cheminée standard, un manteau de cheminée en pierre et un sol gris.
Inspiration pour une véranda traditionnelle avec une cheminée standard, un manteau de cheminée en pierre et un sol gris.
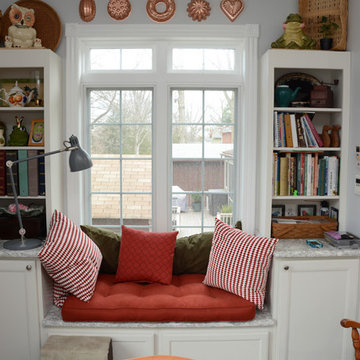
In the kitchen is Brighton Cabinetry with Fairfield doors for the kitchen. The perimeter cabinets are Maple Misty color and the island cabinetry is Maple Shade. The countertops are Cambria Berwyn quartz. The backsplash is Retroclassique 3×6″ Subway tile in the color Lily from Florida Tile. The cabinetry in the sun room is HomeCrest Cabinetry with Jordan Maple doors and French Vanilla Opaque finish.
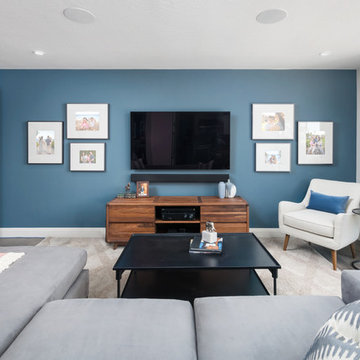
A transitional family room right off of the kitchen. Features a clean and sophisticated color palette with lots of homey touches. Photo by Exceptional Frames.
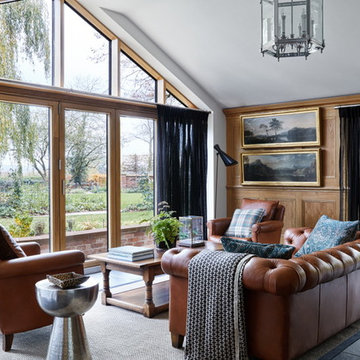
Photos by Davide Lovatti
Styling by Emilio Pimentel-Reid
Cette image montre un salon traditionnel de taille moyenne avec une bibliothèque ou un coin lecture, un mur bleu et un sol gris.
Cette image montre un salon traditionnel de taille moyenne avec une bibliothèque ou un coin lecture, un mur bleu et un sol gris.
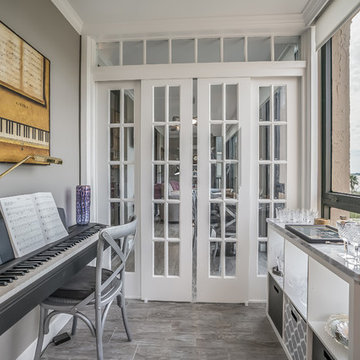
The Hover Bureau
Exemple d'une véranda chic avec un plafond standard et un sol gris.
Exemple d'une véranda chic avec un plafond standard et un sol gris.
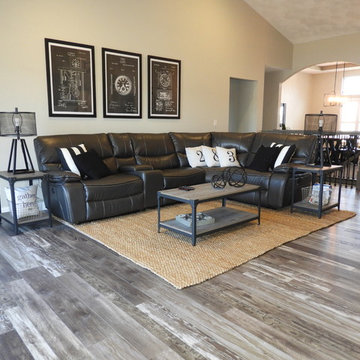
The living room features a vaulted ceiling, wood floors and a beautiful giant ceiling fan.
Réalisation d'un grand salon tradition ouvert avec un mur beige, un sol en bois brun, une cheminée double-face, un téléviseur fixé au mur et un sol gris.
Réalisation d'un grand salon tradition ouvert avec un mur beige, un sol en bois brun, une cheminée double-face, un téléviseur fixé au mur et un sol gris.
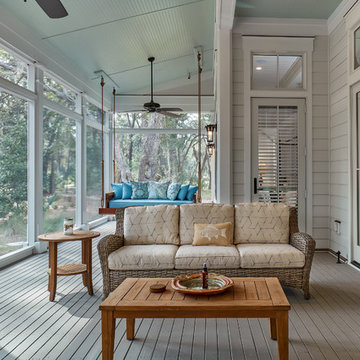
Inspiration pour une véranda traditionnelle avec un plafond standard et un sol gris.
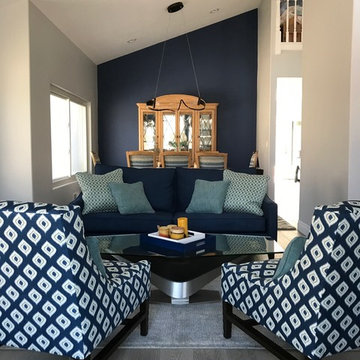
Living room and dining room
Bold blue wall and grey walls
Aménagement d'un grand salon classique fermé avec un mur gris, un sol en bois brun, un sol gris, une salle de réception, aucune cheminée et aucun téléviseur.
Aménagement d'un grand salon classique fermé avec un mur gris, un sol en bois brun, un sol gris, une salle de réception, aucune cheminée et aucun téléviseur.
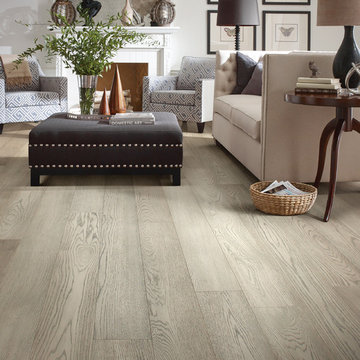
Réalisation d'un salon tradition fermé avec une salle de réception, un mur blanc, parquet clair, une cheminée standard, un manteau de cheminée en carrelage, aucun téléviseur et un sol gris.
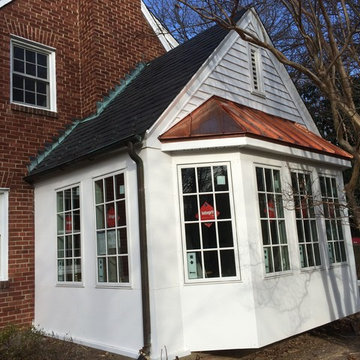
Cette image montre une véranda traditionnelle de taille moyenne avec un sol en ardoise, aucune cheminée, un plafond standard et un sol gris.
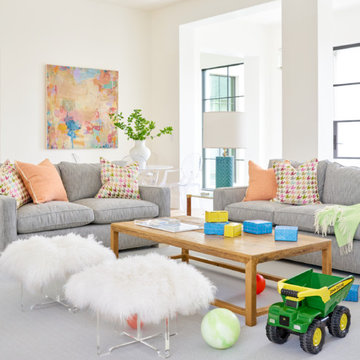
Aménagement d'une grande salle de séjour classique ouverte avec un mur blanc, moquette, aucune cheminée, aucun téléviseur et un sol gris.
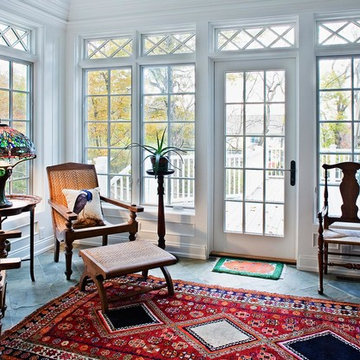
http://www.levimillerphotography.com/
Cette photo montre une véranda chic de taille moyenne avec un sol en ardoise, aucune cheminée, un plafond standard et un sol gris.
Cette photo montre une véranda chic de taille moyenne avec un sol en ardoise, aucune cheminée, un plafond standard et un sol gris.
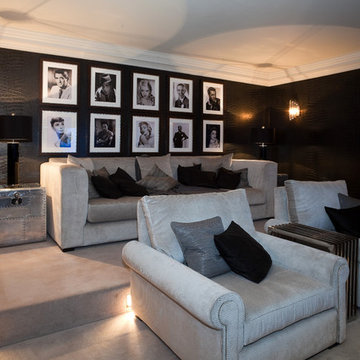
Réalisation d'une salle de cinéma tradition fermée avec moquette et un sol gris.
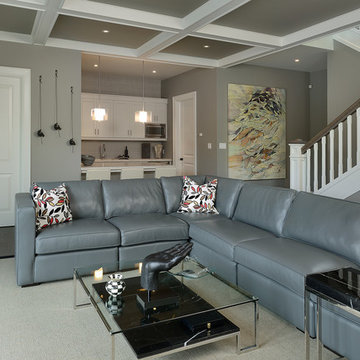
This cottage in Muskoka, about two hours north of Toronto, was designed by Belinda Albo Design Studio ( http://www.belindaalbodesign.com). The project included the main cottage, a guest suite above the detached garage and a second guest suite above the boathouse.
On the lower level sits a family room complete with it's own kitchenette, full bath, bedroom and walkout to a large patio overlooking the lake.
All photos by Arnal Photography
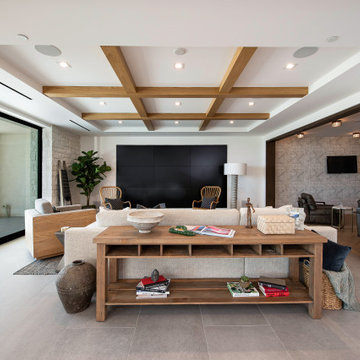
Aménagement d'une grande salle de séjour classique ouverte avec un bar de salon, un mur blanc, un sol en vinyl, aucune cheminée, un téléviseur fixé au mur et un sol gris.

Stunningly symmetrical coffered ceilings to bring dimension into this family room with intentional & elaborate millwork! Star-crafted X ceiling design with nickel gap ship lap & tall crown moulding to create contrast and depth. Large TV-built-in with shelving and storage to create a clean, fresh, cozy feel!
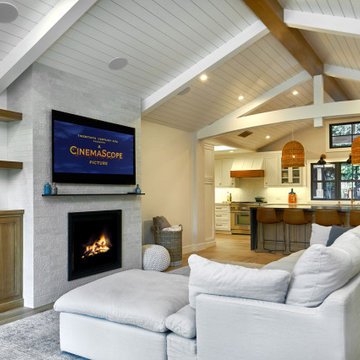
Idées déco pour une grande salle de séjour classique ouverte avec un mur blanc, parquet clair, une cheminée standard, un manteau de cheminée en brique, un téléviseur fixé au mur, un sol gris et un plafond voûté.
Idées déco de pièces à vivre classiques avec un sol gris
12



