Idées déco de pièces à vivre craftsman avec un sol gris
Trier par :
Budget
Trier par:Populaires du jour
1 - 20 sur 676 photos
1 sur 3

Mel Carll
Idées déco pour un grand salon craftsman ouvert avec un mur beige, un sol en carrelage de porcelaine, une cheminée standard, un manteau de cheminée en pierre, aucun téléviseur et un sol gris.
Idées déco pour un grand salon craftsman ouvert avec un mur beige, un sol en carrelage de porcelaine, une cheminée standard, un manteau de cheminée en pierre, aucun téléviseur et un sol gris.
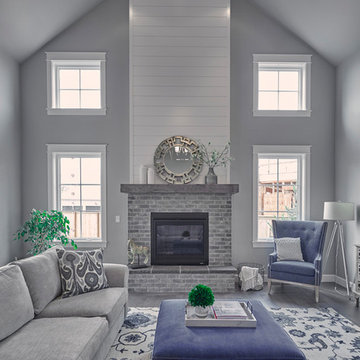
DC Fine Homes Inc.
Exemple d'un salon craftsman de taille moyenne et ouvert avec un mur gris, parquet foncé, une cheminée standard, un manteau de cheminée en pierre, aucun téléviseur et un sol gris.
Exemple d'un salon craftsman de taille moyenne et ouvert avec un mur gris, parquet foncé, une cheminée standard, un manteau de cheminée en pierre, aucun téléviseur et un sol gris.

Screened Sun room with tongue and groove ceiling and floor to ceiling Chilton Woodlake blend stone fireplace. Wood framed screen windows and cement floor.
(Ryan Hainey)

Inspiration pour une véranda craftsman de taille moyenne avec une cheminée standard, un manteau de cheminée en pierre, un plafond standard, un sol en ardoise et un sol gris.
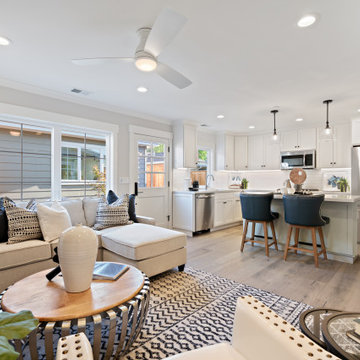
2019 -- Complete re-design and re-build of this 1,600 square foot home including a brand new 600 square foot Guest House located in the Willow Glen neighborhood of San Jose, CA.
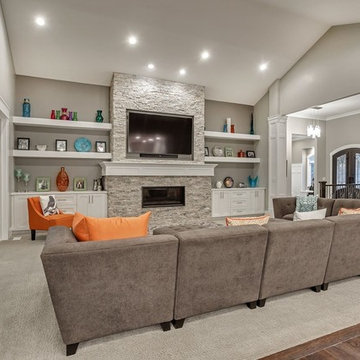
Zach Molino
Idées déco pour une grande salle de séjour craftsman ouverte avec un mur gris, moquette, une cheminée standard, un manteau de cheminée en pierre, un téléviseur fixé au mur et un sol gris.
Idées déco pour une grande salle de séjour craftsman ouverte avec un mur gris, moquette, une cheminée standard, un manteau de cheminée en pierre, un téléviseur fixé au mur et un sol gris.
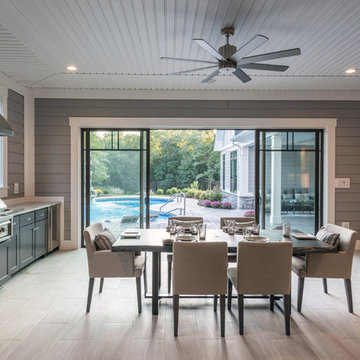
Alan Wycheck Photography
Exemple d'une grande véranda craftsman avec un sol en carrelage de céramique, un plafond standard et un sol gris.
Exemple d'une grande véranda craftsman avec un sol en carrelage de céramique, un plafond standard et un sol gris.
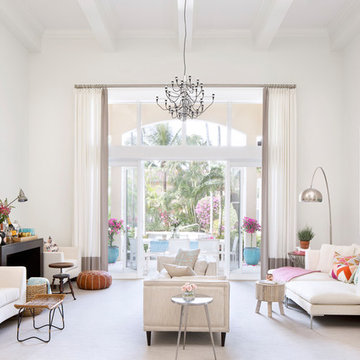
Jessica Glynn
Idées déco pour un salon craftsman ouvert avec une salle de réception, un mur blanc, un sol en carrelage de céramique et un sol gris.
Idées déco pour un salon craftsman ouvert avec une salle de réception, un mur blanc, un sol en carrelage de céramique et un sol gris.
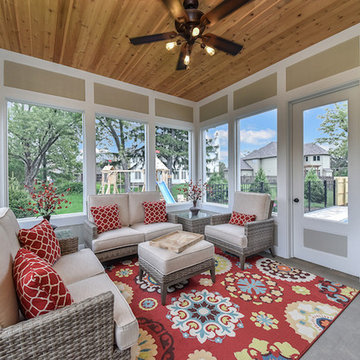
Cette image montre une véranda craftsman de taille moyenne avec sol en béton ciré, aucune cheminée, un plafond standard et un sol gris.
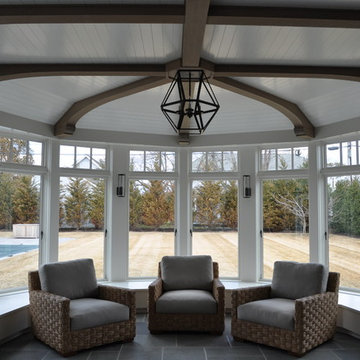
Fine Creations Works in Wood LLC,
Exemple d'une véranda craftsman de taille moyenne avec un sol en carrelage de porcelaine, un plafond standard et un sol gris.
Exemple d'une véranda craftsman de taille moyenne avec un sol en carrelage de porcelaine, un plafond standard et un sol gris.
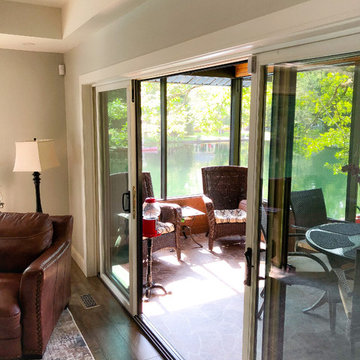
This cozy cottage was in much need of some TLC. The owners were looking to add an additional Master Suite and Ensuite to call their own in terms of a second storey addition. Renovating the entire space allowed for the couple to make this their dream space on a quiet river a reality.
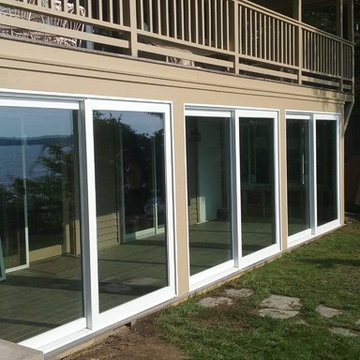
Bob
Idée de décoration pour une véranda craftsman de taille moyenne avec un plafond standard et un sol gris.
Idée de décoration pour une véranda craftsman de taille moyenne avec un plafond standard et un sol gris.
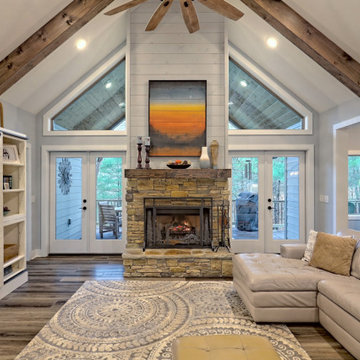
This welcoming Craftsman style home features an angled garage, statement fireplace, open floor plan, and a partly finished basement.
Inspiration pour un salon craftsman de taille moyenne et ouvert avec une salle de réception, un mur gris, un sol en vinyl, une cheminée standard, un manteau de cheminée en pierre, un téléviseur encastré, un sol gris et poutres apparentes.
Inspiration pour un salon craftsman de taille moyenne et ouvert avec une salle de réception, un mur gris, un sol en vinyl, une cheminée standard, un manteau de cheminée en pierre, un téléviseur encastré, un sol gris et poutres apparentes.
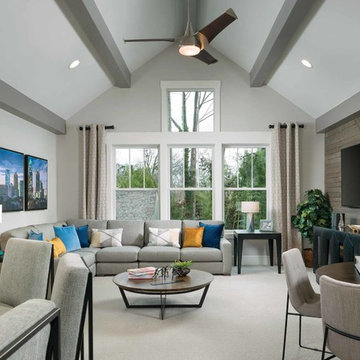
Cette photo montre une grande salle de séjour craftsman ouverte avec salle de jeu, un mur gris, un sol en brique, un téléviseur fixé au mur et un sol gris.
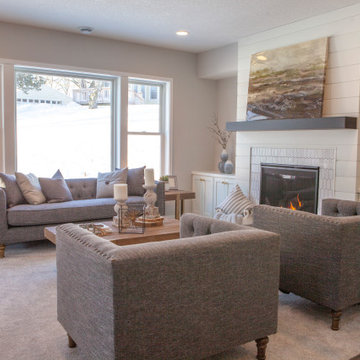
Aménagement d'une salle de séjour craftsman de taille moyenne et ouverte avec un mur gris, moquette, une cheminée standard, un manteau de cheminée en carrelage, un téléviseur d'angle, un sol gris et du lambris de bois.
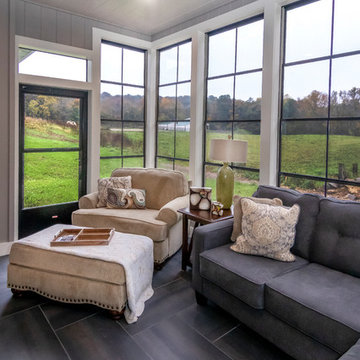
Cette photo montre une véranda craftsman de taille moyenne avec un sol en carrelage de céramique, un plafond standard et un sol gris.
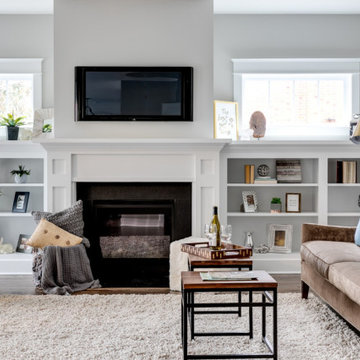
Brand new home in HOT Northside. If you are looking for the conveniences and low maintenance of new and the feel of an established historic neighborhood…Here it is! Enter this stately colonial to find lovely 2-story foyer, stunning living and dining rooms. Fabulous huge open kitchen and family room featuring huge island perfect for entertaining, tile back splash, stainless appliances, farmhouse sink and great lighting! Butler’s pantry with great storage- great staging spot for your parties. Family room with built in bookcases and gas fireplace with easy access to outdoor rear porch makes for great flow. Upstairs find a luxurious master suite. Master bath features large tiled shower and lovely slipper soaking tub. His and her closets. 3 additional bedrooms are great size. Southern bedrooms share a Jack and Jill bath and 4th bedroom has a private bath. Lovely light fixtures and great detail throughout!
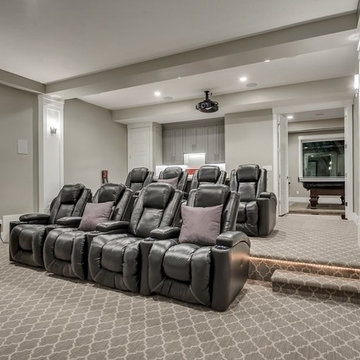
Zach Molino
Cette image montre une grande salle de cinéma craftsman fermée avec un mur gris, moquette, un écran de projection et un sol gris.
Cette image montre une grande salle de cinéma craftsman fermée avec un mur gris, moquette, un écran de projection et un sol gris.
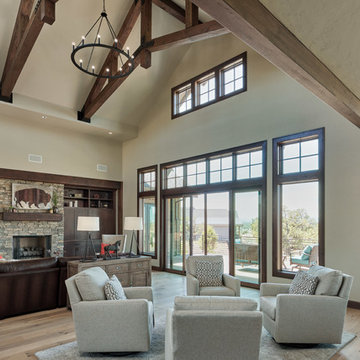
DC Fine Homes Inc.
Idées déco pour un salon craftsman ouvert avec un mur gris, parquet clair, une cheminée standard, un manteau de cheminée en pierre, un téléviseur dissimulé et un sol gris.
Idées déco pour un salon craftsman ouvert avec un mur gris, parquet clair, une cheminée standard, un manteau de cheminée en pierre, un téléviseur dissimulé et un sol gris.
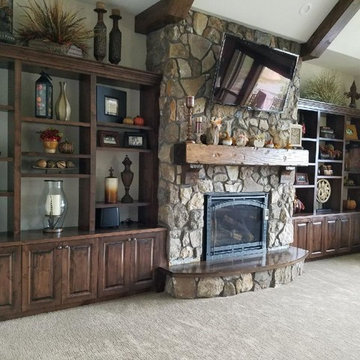
Exemple d'un grand salon craftsman fermé avec un mur blanc, moquette, une cheminée standard, un manteau de cheminée en pierre, un téléviseur fixé au mur et un sol gris.
Idées déco de pièces à vivre craftsman avec un sol gris
1



