Idées déco de pièces à vivre classiques avec une salle de musique
Trier par :
Budget
Trier par:Populaires du jour
81 - 100 sur 3 991 photos
1 sur 3
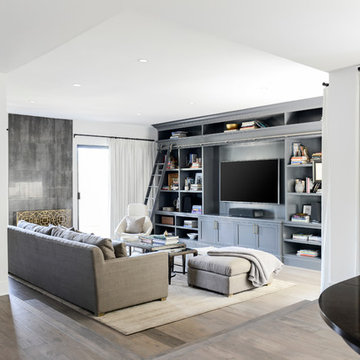
This elegant 2600 sf home epitomizes swank city living in the heart of Los Angeles. Originally built in the late 1970's, this Century City home has a lovely vintage style which we retained while streamlining and updating. The lovely bold bones created an architectural dream canvas to which we created a new open space plan that could easily entertain high profile guests and family alike.
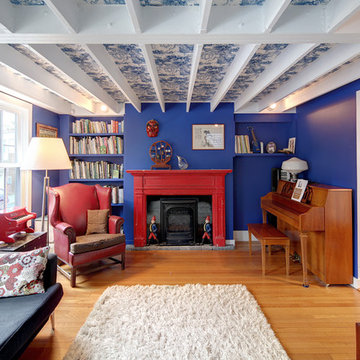
Horne Visual Media
Réalisation d'un petit salon tradition fermé avec une cheminée standard, un manteau de cheminée en bois, aucun téléviseur, une salle de musique, un mur bleu, parquet clair et un sol beige.
Réalisation d'un petit salon tradition fermé avec une cheminée standard, un manteau de cheminée en bois, aucun téléviseur, une salle de musique, un mur bleu, parquet clair et un sol beige.
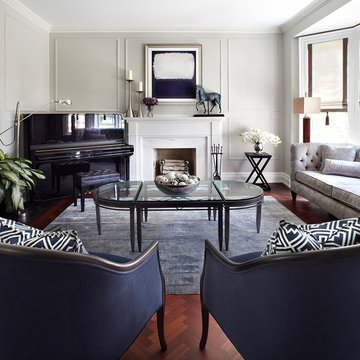
Lisa Petrole
Réalisation d'une salle de séjour tradition fermée et de taille moyenne avec une salle de musique, parquet foncé, une cheminée standard, aucun téléviseur, un mur gris et un manteau de cheminée en pierre.
Réalisation d'une salle de séjour tradition fermée et de taille moyenne avec une salle de musique, parquet foncé, une cheminée standard, aucun téléviseur, un mur gris et un manteau de cheminée en pierre.

A comfortable Family Room designed with family in mind, comfortable, durable with a variety of texture and finishes.
Photography by Phil Garlington, UK
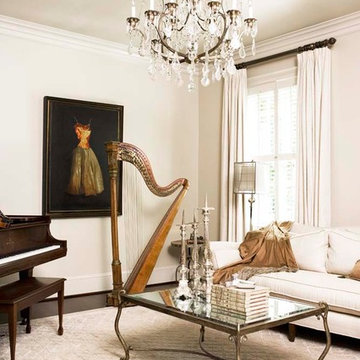
Linda McDougald, principal and lead designer of Linda McDougald Design l Postcard from Paris Home, re-designed and renovated her home, which now showcases an innovative mix of contemporary and antique furnishings set against a dramatic linen, white, and gray palette.
The English country home features floors of dark-stained oak, white painted hardwood, and Lagos Azul limestone. Antique lighting marks most every room, each of which is filled with exquisite antiques from France. At the heart of the re-design was an extensive kitchen renovation, now featuring a La Cornue Chateau range, Sub-Zero and Miele appliances, custom cabinetry, and Waterworks tile.
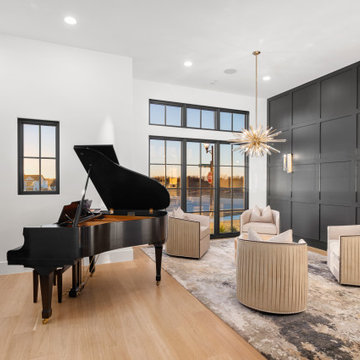
Lounge, complete with with 4 club chairs and a piano, perfect for entertaining and conversation! Black paneled accent wall makes a statement, along with the black wood windows.
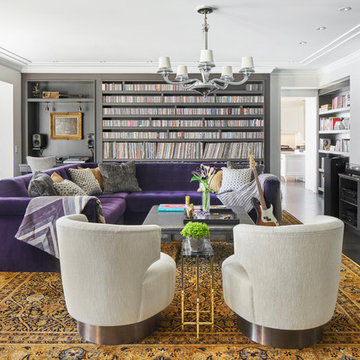
Mike Schwartz
Réalisation d'une salle de séjour tradition fermée avec une salle de musique, un mur blanc, parquet foncé, un téléviseur fixé au mur et un sol marron.
Réalisation d'une salle de séjour tradition fermée avec une salle de musique, un mur blanc, parquet foncé, un téléviseur fixé au mur et un sol marron.
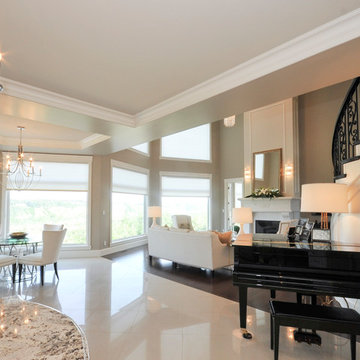
Cette photo montre un grand salon chic ouvert avec une salle de musique, un mur beige, parquet foncé, une cheminée standard, un manteau de cheminée en bois et un téléviseur fixé au mur.

Cette photo montre une très grande salle de séjour chic fermée avec une salle de musique, un mur gris, un sol en bois brun, une cheminée standard, un manteau de cheminée en carrelage, aucun téléviseur et un sol marron.
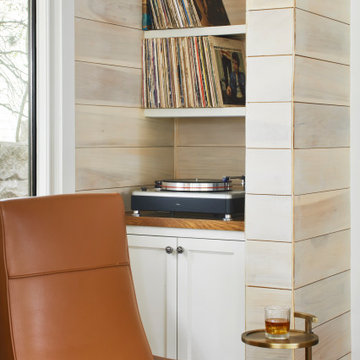
Photographed by Andrea Calo 2018
Cette photo montre un salon chic avec une salle de musique.
Cette photo montre un salon chic avec une salle de musique.
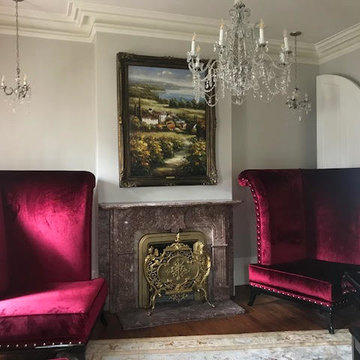
Spectacular update for the Music Room in this fine historic home.
Inspiration pour un grand salon traditionnel fermé avec une salle de musique, un mur beige, un sol en bois brun, une cheminée standard, un manteau de cheminée en pierre, aucun téléviseur et un sol marron.
Inspiration pour un grand salon traditionnel fermé avec une salle de musique, un mur beige, un sol en bois brun, une cheminée standard, un manteau de cheminée en pierre, aucun téléviseur et un sol marron.
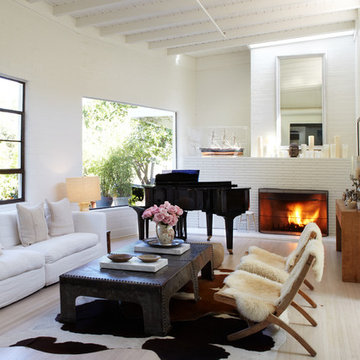
Aménagement d'un salon classique de taille moyenne et fermé avec une salle de musique, un mur blanc, parquet clair, une cheminée standard, un manteau de cheminée en brique, aucun téléviseur et un sol marron.
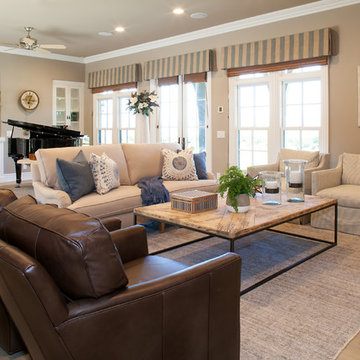
Cette photo montre une salle de séjour chic de taille moyenne et ouverte avec une salle de musique, un mur marron, parquet clair et un téléviseur fixé au mur.
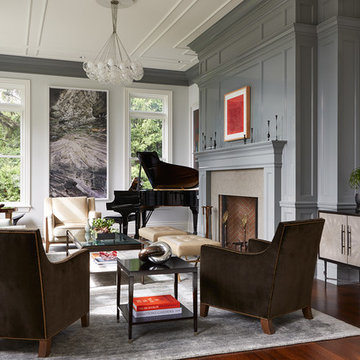
Exemple d'un salon chic fermé avec une salle de musique, un mur multicolore, un sol en bois brun, une cheminée standard et un manteau de cheminée en brique.
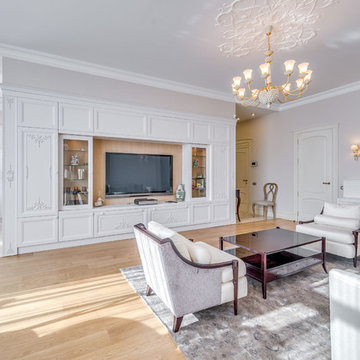
фотограф Данила Леонов
Cette photo montre un grand salon chic ouvert avec une salle de musique, un mur rose, un sol en bois brun, aucune cheminée et un téléviseur fixé au mur.
Cette photo montre un grand salon chic ouvert avec une salle de musique, un mur rose, un sol en bois brun, aucune cheminée et un téléviseur fixé au mur.
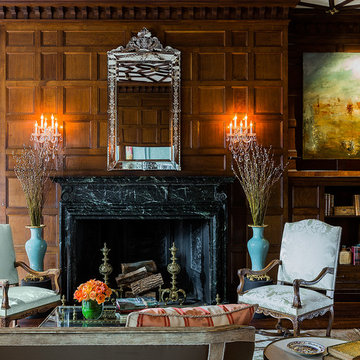
Michael J Lee
Exemple d'un grand salon chic ouvert avec une salle de musique, un mur marron, un sol en bois brun, une cheminée standard, un manteau de cheminée en pierre et aucun téléviseur.
Exemple d'un grand salon chic ouvert avec une salle de musique, un mur marron, un sol en bois brun, une cheminée standard, un manteau de cheminée en pierre et aucun téléviseur.
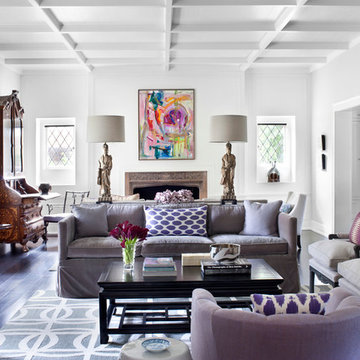
Idées déco pour un très grand salon classique avec une salle de musique et parquet foncé.
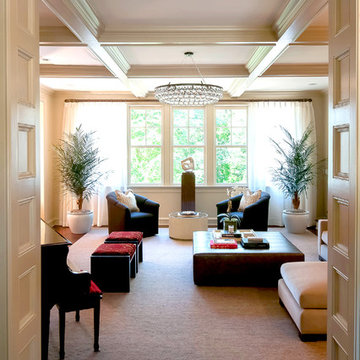
This Dutch colonial was designed for a NBA Coach and his family. It was very important that the home be warm, tailored and friendly while remaining functional to create an atmosphere for entertainment as well as resale. This was accomplished by using the same paint color throughout the 11,000 sq.ft home while each space conveyed a different feeling. We are proud to say that the house sold within 7 days on the market.
Photographer: Jane Beiles
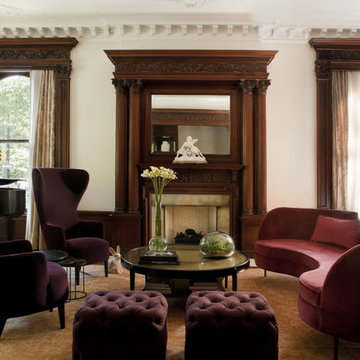
This 1899 townhouse on the park was fully restored for functional and technological needs of a 21st century family. A new kitchen, butler’s pantry, and bathrooms introduce modern twists on Victorian elements and detailing while furnishings and finishes have been carefully chosen to compliment the quirky character of the original home. The area that comprises the neighborhood of Park Slope, Brooklyn, NY was first inhabited by the Native Americans of the Lenape people. The Dutch colonized the area by the 17th century and farmed the region for more than 200 years. In the 1850s, a local lawyer and railroad developer named Edwin Clarke Litchfield purchased large tracts of what was then farmland. Through the American Civil War era, he sold off much of his land to residential developers. During the 1860s, the City of Brooklyn purchased his estate and adjoining property to complete the West Drive and the southern portion of the Long Meadow in Prospect Park.
Architecture + Interior Design: DHD
Original Architect: Montrose Morris
Photography: Peter Margonelli
http://petermorgonelli.com
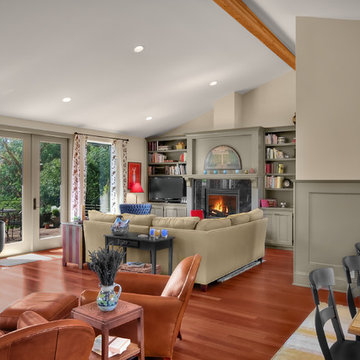
Exemple d'un salon chic avec une salle de musique, une cheminée standard et un téléviseur indépendant.
Idées déco de pièces à vivre classiques avec une salle de musique
5



