Idées déco de pièces à vivre classiques de taille moyenne
Trier par :
Budget
Trier par:Populaires du jour
101 - 120 sur 105 622 photos
1 sur 3
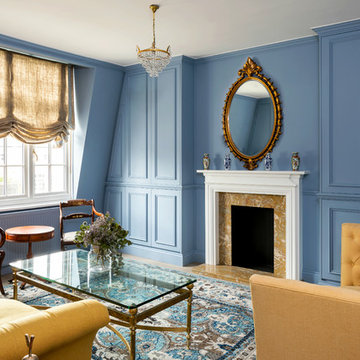
Idée de décoration pour un salon tradition de taille moyenne et fermé avec une salle de réception, un mur bleu, une cheminée standard, un manteau de cheminée en pierre et un téléviseur dissimulé.
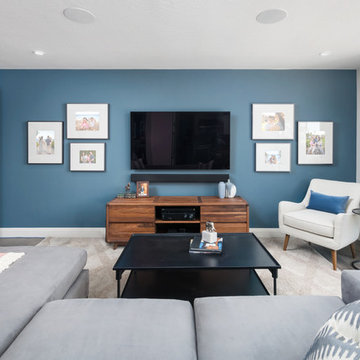
A transitional family room right off of the kitchen. Features a clean and sophisticated color palette with lots of homey touches. Photo by Exceptional Frames.
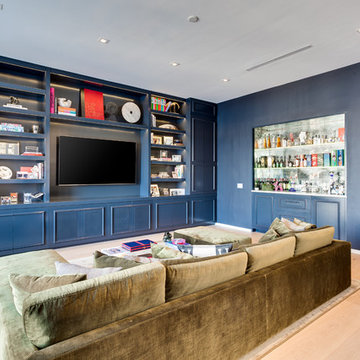
Idée de décoration pour une salle de séjour tradition de taille moyenne avec un mur bleu, parquet clair, un sol beige, un bar de salon, une cheminée d'angle et un téléviseur encastré.

The living room in shades of pale blue and green. Patterned prints across the furnishings add depth to the space and provide cosy seating areas around the room. The built in bookcases provide useful storage and give a sense of height to the room, framing the fireplace with its textured brick surround. Dark oak wood flooring offers warmth throughout.

Photo: Wiley Aiken
Idée de décoration pour une véranda tradition de taille moyenne avec un sol en ardoise, une cheminée standard, un manteau de cheminée en brique, un plafond standard et un sol beige.
Idée de décoration pour une véranda tradition de taille moyenne avec un sol en ardoise, une cheminée standard, un manteau de cheminée en brique, un plafond standard et un sol beige.

Michelle Drewes
Aménagement d'un salon classique de taille moyenne et ouvert avec un mur gris, parquet foncé, une cheminée ribbon, un manteau de cheminée en carrelage, un sol marron et un téléviseur fixé au mur.
Aménagement d'un salon classique de taille moyenne et ouvert avec un mur gris, parquet foncé, une cheminée ribbon, un manteau de cheminée en carrelage, un sol marron et un téléviseur fixé au mur.
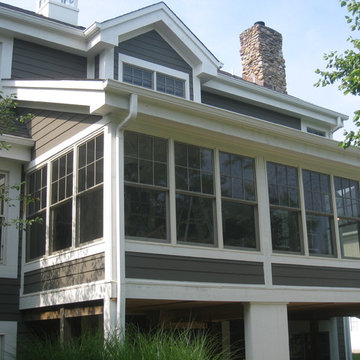
Réalisation d'une véranda tradition de taille moyenne avec aucune cheminée et un plafond standard.

Built-in shelving with electric fireplace
Aménagement d'un salon classique de taille moyenne et ouvert avec un mur beige, un sol en travertin, une cheminée ribbon, un manteau de cheminée en carrelage, un téléviseur fixé au mur et un sol beige.
Aménagement d'un salon classique de taille moyenne et ouvert avec un mur beige, un sol en travertin, une cheminée ribbon, un manteau de cheminée en carrelage, un téléviseur fixé au mur et un sol beige.
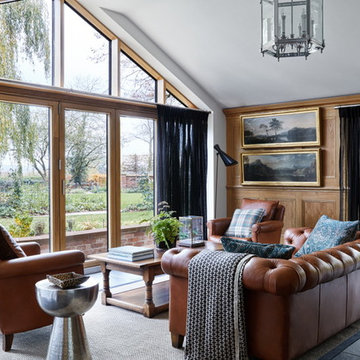
Photos by Davide Lovatti
Styling by Emilio Pimentel-Reid
Cette image montre un salon traditionnel de taille moyenne avec une bibliothèque ou un coin lecture, un mur bleu et un sol gris.
Cette image montre un salon traditionnel de taille moyenne avec une bibliothèque ou un coin lecture, un mur bleu et un sol gris.
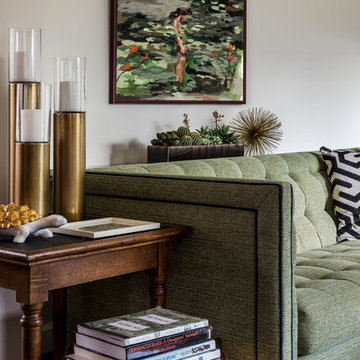
Warm colors and exciting prints give this bohemian style room an extra wow-factor! Our client’s heirloom rug inspired the entire design and our use of warm and cool colors (which were brightened & complemented by the abundance of natural light!). To balance out the vibrant prints, we opted for solid foundation pieces, including the sage green sofa, cream natural fiber bottom rug, and off-white paint color.
Designed by Portland interior design studio Angela Todd Studios, who also serves Cedar Hills, King City, Lake Oswego, Cedar Mill, West Linn, Hood River, Bend, and other surrounding areas.
For more about Angela Todd Studios, click here: https://www.angelatoddstudios.com/
To learn more about this project, click here: https://www.angelatoddstudios.com/portfolio/1932-hoyt-street-tudor/
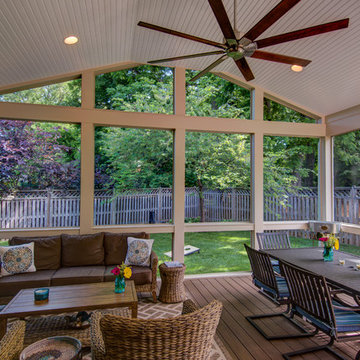
Exemple d'une véranda chic de taille moyenne avec parquet foncé, aucune cheminée, un plafond standard et un sol marron.
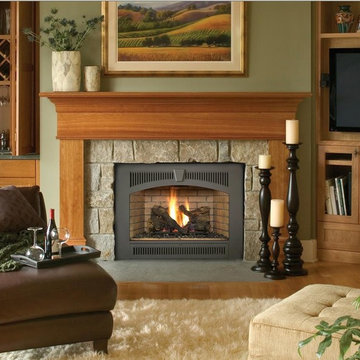
Aménagement d'un salon classique de taille moyenne et fermé avec une salle de réception, un mur beige, une cheminée standard, un sol marron, un sol en bois brun, un manteau de cheminée en carrelage et aucun téléviseur.
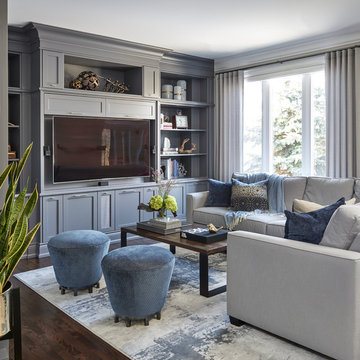
Stephani Buchman Photography
Réalisation d'une salle de séjour tradition de taille moyenne et ouverte avec un mur gris, parquet foncé, un sol marron et un téléviseur fixé au mur.
Réalisation d'une salle de séjour tradition de taille moyenne et ouverte avec un mur gris, parquet foncé, un sol marron et un téléviseur fixé au mur.
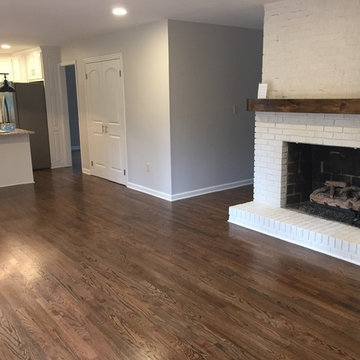
Family Room After Opened to Kitchen and created opening to formal Living Room for better flow between rooms.
Idées déco pour une salle de séjour classique de taille moyenne et ouverte avec un mur gris, parquet foncé, une cheminée standard, un manteau de cheminée en brique et un sol marron.
Idées déco pour une salle de séjour classique de taille moyenne et ouverte avec un mur gris, parquet foncé, une cheminée standard, un manteau de cheminée en brique et un sol marron.
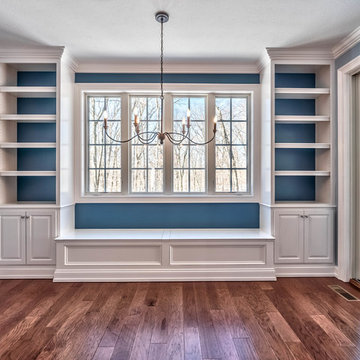
Sun room with banquette
Aménagement d'une véranda classique de taille moyenne avec un sol en bois brun, un plafond standard et un sol marron.
Aménagement d'une véranda classique de taille moyenne avec un sol en bois brun, un plafond standard et un sol marron.
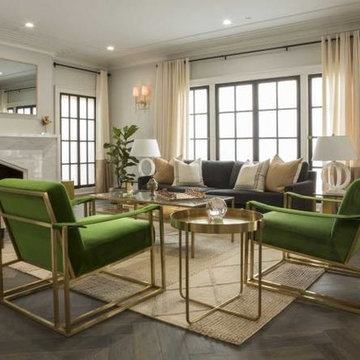
Cette image montre un salon traditionnel de taille moyenne et ouvert avec une salle de réception, un mur blanc, un sol en bois brun, une cheminée standard, un manteau de cheminée en pierre, un téléviseur fixé au mur et un sol marron.
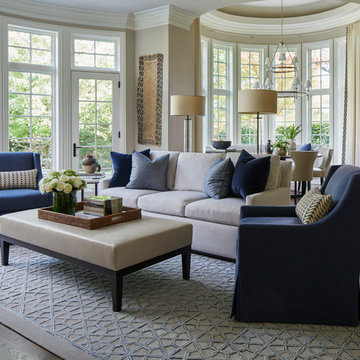
Exemple d'une salle de séjour chic de taille moyenne et ouverte avec un mur beige, un sol marron, parquet foncé et aucun téléviseur.
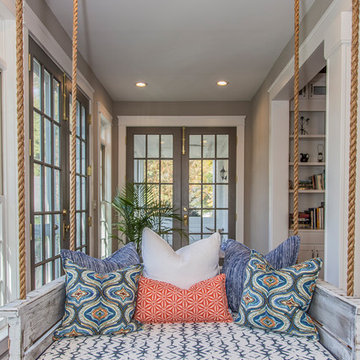
Lake Oconee Real Estate Photography
Sherwin Williams
Cette image montre une véranda traditionnelle de taille moyenne avec un sol en brique, une cheminée standard, un plafond standard et un sol rouge.
Cette image montre une véranda traditionnelle de taille moyenne avec un sol en brique, une cheminée standard, un plafond standard et un sol rouge.

A complete refurbishment of an elegant Victorian terraced house within a sensitive conservation area. The project included a two storey glass extension and balcony to the rear, a feature glass stair to the new kitchen/dining room and an en-suite dressing and bathroom. The project was constructed over three phases and we worked closely with the client to create their ideal solution.
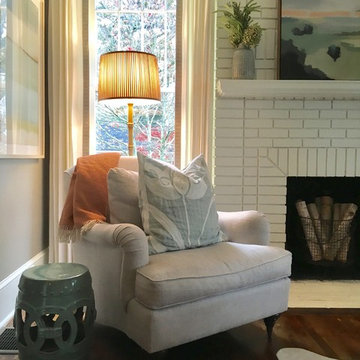
Idées déco pour un salon classique de taille moyenne avec un mur gris, un sol en bois brun, une cheminée standard, un manteau de cheminée en brique, aucun téléviseur et un sol marron.
Idées déco de pièces à vivre classiques de taille moyenne
6



