Idées déco de pièces à vivre classiques en bois
Trier par :
Budget
Trier par:Populaires du jour
121 - 140 sur 459 photos
1 sur 3
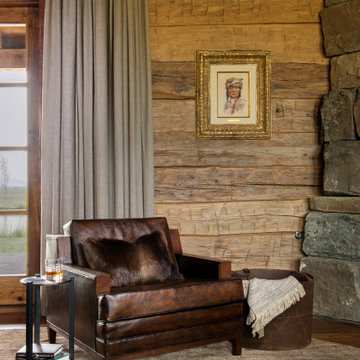
Idées déco pour un salon classique en bois de taille moyenne et ouvert avec un mur marron, une cheminée d'angle, un manteau de cheminée en pierre, un téléviseur dissimulé, un sol beige et poutres apparentes.
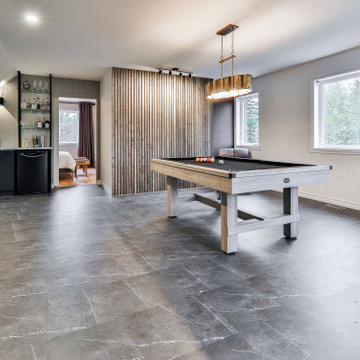
designer Lyne Brunet
Cette photo montre une grande salle de séjour chic en bois ouverte avec un bar de salon, un mur blanc, un sol en vinyl et un sol noir.
Cette photo montre une grande salle de séjour chic en bois ouverte avec un bar de salon, un mur blanc, un sol en vinyl et un sol noir.
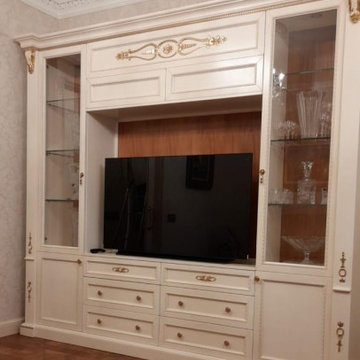
Квартира 78 м2 в доме 1980-го года постройки.
Заказчиком проекта стал молодой мужчина, который приобрёл эту квартиру для своей матери. Стиль сразу был определён как «итальянская классика», что полностью соответствовало пожеланиям женщины, которая впоследствии стала хозяйкой данной квартиры. При создании интерьера активно использованы такие элементы как пышная гипсовая лепнина, наборный паркет, натуральный мрамор. Практически все элементы мебели, кухня, двери, выполнены по индивидуальным чертежам на итальянских фабриках.
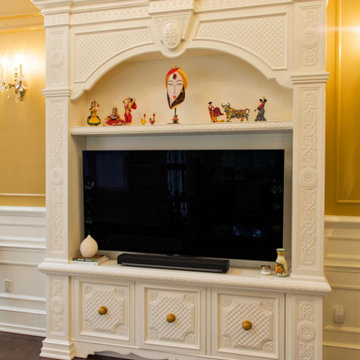
Hand carved woodwork, coffere ceiling, mantel and tv unit.
Réalisation d'une grande salle de séjour tradition en bois fermée avec une salle de musique, un mur jaune, une cheminée standard, un manteau de cheminée en bois, un téléviseur indépendant et un plafond voûté.
Réalisation d'une grande salle de séjour tradition en bois fermée avec une salle de musique, un mur jaune, une cheminée standard, un manteau de cheminée en bois, un téléviseur indépendant et un plafond voûté.
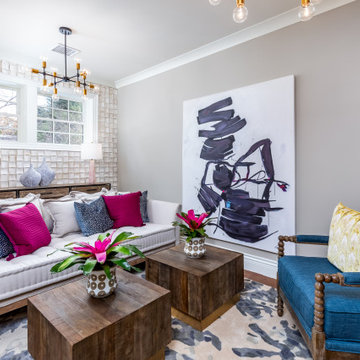
Idée de décoration pour une salle de séjour mansardée ou avec mezzanine tradition en bois avec un mur gris, un sol en bois brun, aucune cheminée, aucun téléviseur et un sol marron.
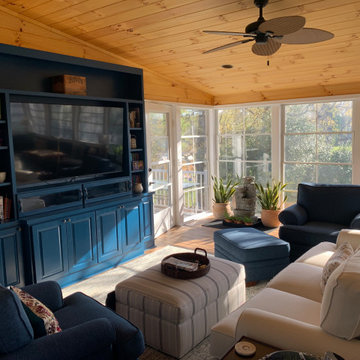
Réalisation d'un grand salon tradition en bois ouvert avec parquet clair, aucune cheminée, un téléviseur encastré, un sol marron et un plafond en bois.
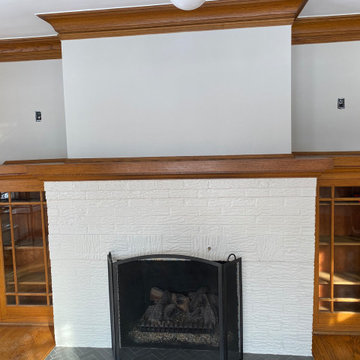
Living Room Fireplace Brick –
Masked off all tile, mantel, and side cabinets
Filled mortar cracks and block filled the face and sides of the fireplace
Painted the face and sides in Benjamin Moore Classic Gray BM1548
Painted the edge of the brick and steel Lintel using Flat Black Oil-based Rustoleum High Temperature Paint color in Black
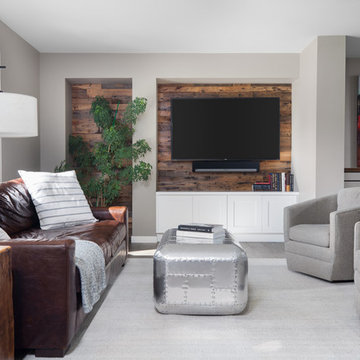
Cette photo montre une salle de séjour chic en bois ouverte avec un mur gris, aucune cheminée et un téléviseur fixé au mur.
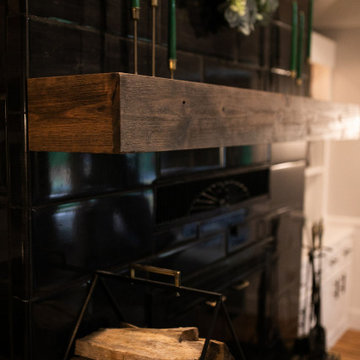
The Sundance Mantel Shelf captures the raw and rustic nature of a beam that has a story. This product is composed of Alder planks with a weathered texture and a glaze finish. This product is commonly used as a floating shelf where practical. Kit includes everything you need to attach to studs for a seamless and easy installation.
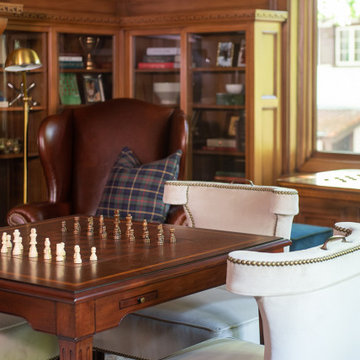
Aménagement d'une salle de séjour classique en bois ouverte avec salle de jeu, un mur marron, moquette, une cheminée standard, un manteau de cheminée en brique et aucun téléviseur.
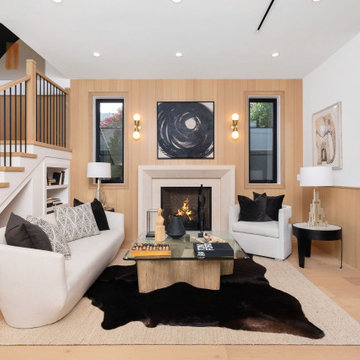
Aménagement d'un salon classique en bois de taille moyenne et ouvert avec une cheminée standard, un manteau de cheminée en pierre, un mur blanc, parquet clair et un sol beige.
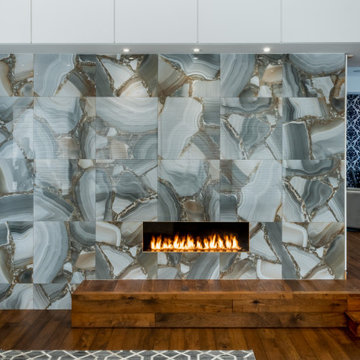
This family room is truly the central hub of this home. Sandwiched between the expansive kitchen and the formal music lounge, this room is where this family gathers to catch up, watch television, warm up by the fireplace and hang out with their adorable fur babies. With a comfortable sectional, custom made for the space, a large ottoman to plop their feet on and even a home for the dogs, this room has everything a family needs for quality time.
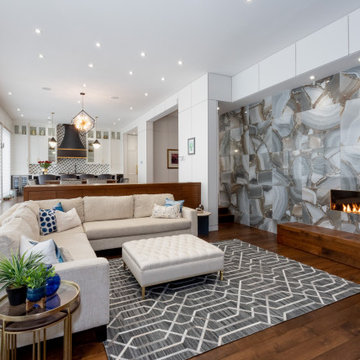
This family room is truly the central hub of this home. Sandwiched between the expansive kitchen and the formal music lounge, this room is where this family gathers to catch up, watch television, warm up by the fireplace and hang out with their adorable fur babies. With a comfortable sectional, custom made for the space, a large ottoman to plop their feet on and even a home for the dogs, this room has everything a family needs for quality time.
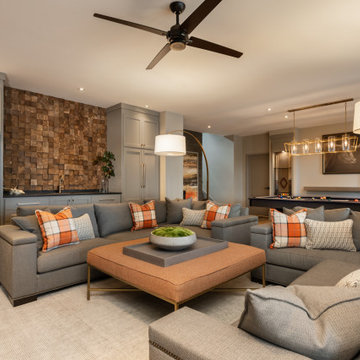
Aménagement d'une salle de séjour classique en bois ouverte avec un mur beige, un sol en bois brun et un sol marron.
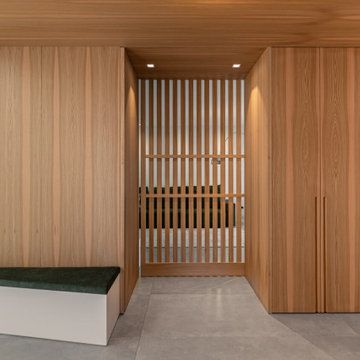
Cette photo montre un salon chic en bois ouvert avec un mur blanc, un sol en carrelage de céramique, un sol gris et un plafond en bois.
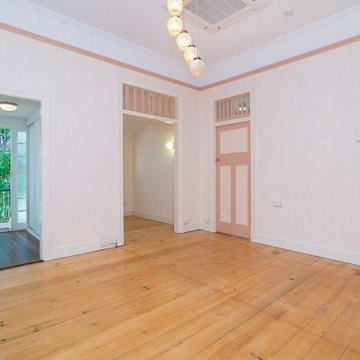
Queenslander House renovation. Traditional living room with polished timber flooring, hanging lights and heritage style timber doors. Macquarie St Home Office by Birchall & Partners Architects.
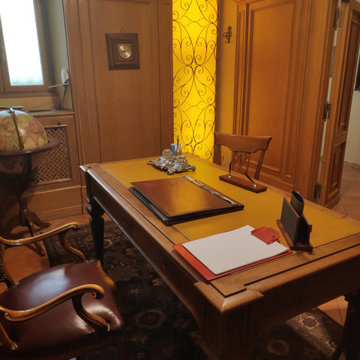
Il salotto di questo storico studio legale di Roma ha, dopo il nostro intervento, un aspetto imponente e in linea con la lunga tradizione dei titolari dello studio
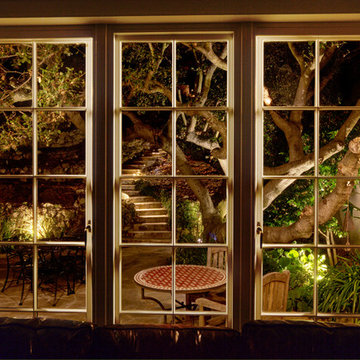
View looking out to rear patio from great room/family room space.
Mitch Shenker Photography
Aménagement d'une salle de séjour classique en bois de taille moyenne et ouverte avec aucune cheminée.
Aménagement d'une salle de séjour classique en bois de taille moyenne et ouverte avec aucune cheminée.
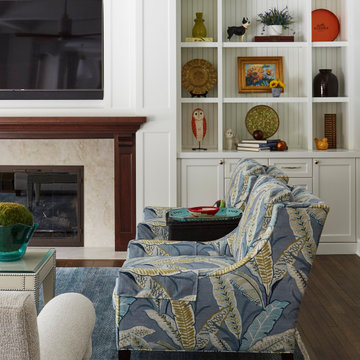
Exemple d'un grand salon mansardé ou avec mezzanine chic en bois avec une salle de réception, un mur blanc, parquet foncé, une cheminée standard, un manteau de cheminée en bois, un téléviseur fixé au mur, un sol marron et un plafond à caissons.
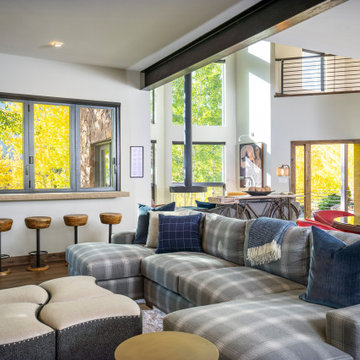
An oversized plaid couch is the perfect place to relax in front of the TV.
Inspiration pour un grand salon traditionnel en bois ouvert avec un mur blanc, parquet foncé, cheminée suspendue, un téléviseur fixé au mur et un sol marron.
Inspiration pour un grand salon traditionnel en bois ouvert avec un mur blanc, parquet foncé, cheminée suspendue, un téléviseur fixé au mur et un sol marron.
Idées déco de pièces à vivre classiques en bois
7



