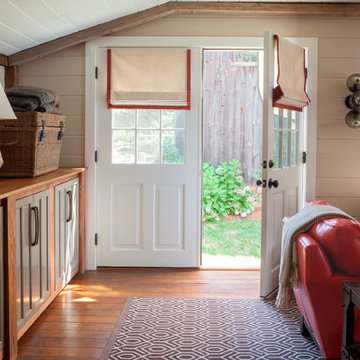Idées déco de pièces à vivre classiques
Trier par :
Budget
Trier par:Populaires du jour
1 - 20 sur 135 photos
1 sur 3
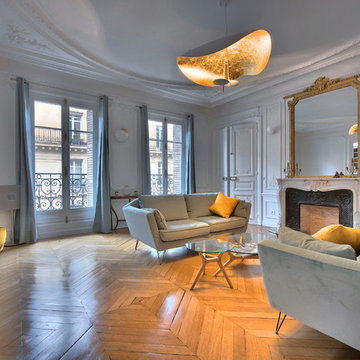
Ce très beau salon sert à accueillir les invités
Aménagement d'un grand salon classique fermé avec un mur blanc, un sol en bois brun, une cheminée standard, un sol marron, un manteau de cheminée en pierre et aucun téléviseur.
Aménagement d'un grand salon classique fermé avec un mur blanc, un sol en bois brun, une cheminée standard, un sol marron, un manteau de cheminée en pierre et aucun téléviseur.
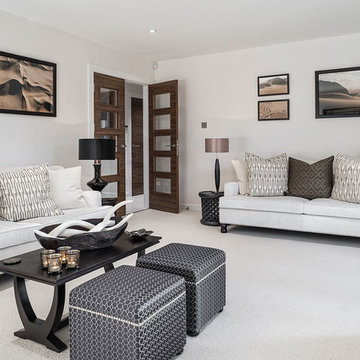
Jonathon Little
Cette photo montre un salon chic avec un mur blanc, moquette, aucune cheminée et aucun téléviseur.
Cette photo montre un salon chic avec un mur blanc, moquette, aucune cheminée et aucun téléviseur.
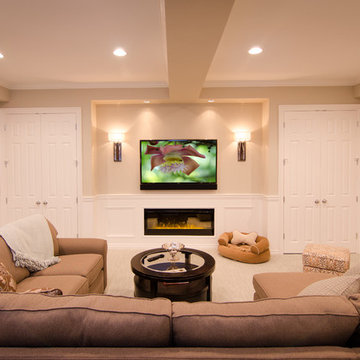
Joy King of The Sound Vision LLC
Réalisation d'une salle de séjour tradition fermée et de taille moyenne avec un mur beige, moquette, un téléviseur fixé au mur et un sol beige.
Réalisation d'une salle de séjour tradition fermée et de taille moyenne avec un mur beige, moquette, un téléviseur fixé au mur et un sol beige.
Trouvez le bon professionnel près de chez vous
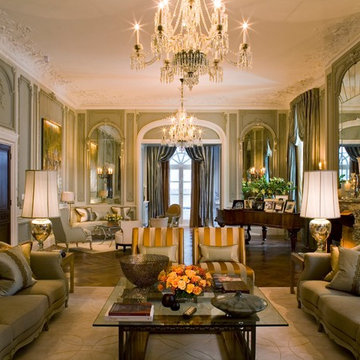
This apartment is within a magnificent Grade II listed building in the heart of Mayfair and renovated by London-based developer Northacre. Intarya were asked to design a show apartment with an interior of ‘Ambassadorial Splendour’, suitable for its discerning potential buyer.
Its towering ceilings, tall windows and exquisite mouldings were all faithfully restored by Intarya, with mouldings highlighted in distressed platinum rather than the expected gilding to give the apartment depth and layering whilst also updating the inherent character of the architecture.
The scheme was classically inspired using traditional furniture shapes but in modern finishes, textures and colours making them more relevant to today’s market, creating a contemporary-classic fusion. Despite the grand proportions, the spaces feel comfortable and welcoming.
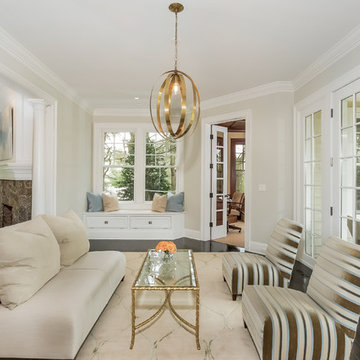
5 Compo Beach Road | Exceptional Westport Waterfront Property
Welcome to the Ultimate Westport Lifestyle…..
Exclusive & highly sought after Compo Beach location, just up from the Compo Beach Yacht Basin & across from Longshore Golf Club. This impressive 6BD, 6.5BA, 5000SF+ Hamptons designed beach home presents fabulous curb appeal & stunning sunset & waterviews. Architectural significance augments the tasteful interior & highlights the exquisite craftsmanship & detailed millwork. Gorgeous high ceiling & abundant over-sized windows compliment the appealing open floor design & impeccable style. The inviting Mahogany front porch provides the ideal spot to enjoy the magnificent sunsets over the water. A rare treasure in the Beach area, this home offers a square level lot that perfectly accommodates a pool. (Proposed Design Plan provided.) FEMA compliant. This pristine & sophisticated, yet, welcoming home extends unrestricted comfort & luxury in a superb beach location…..Absolute perfection at the shore.
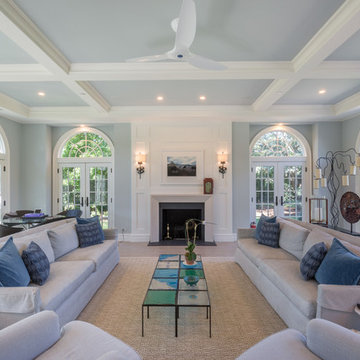
ryanmooreart.com
Cette photo montre un grand salon chic avec une salle de réception, un mur bleu, une cheminée standard et aucun téléviseur.
Cette photo montre un grand salon chic avec une salle de réception, un mur bleu, une cheminée standard et aucun téléviseur.
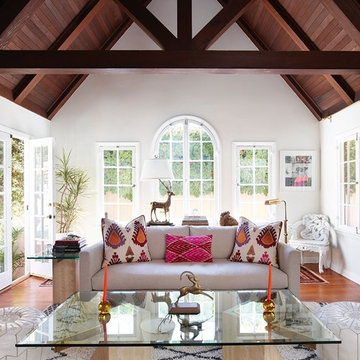
Designed By: Gillian Lefkowitz
Photo by:Brandon McGanty
Idée de décoration pour un salon tradition ouvert avec une salle de réception, un mur blanc, un sol en bois brun, aucune cheminée et éclairage.
Idée de décoration pour un salon tradition ouvert avec une salle de réception, un mur blanc, un sol en bois brun, aucune cheminée et éclairage.
Rechargez la page pour ne plus voir cette annonce spécifique
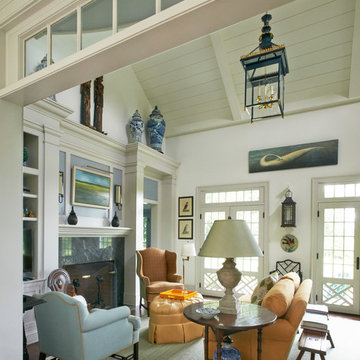
Jeff McNamara
Inspiration pour un salon traditionnel avec un mur blanc et une cheminée standard.
Inspiration pour un salon traditionnel avec un mur blanc et une cheminée standard.
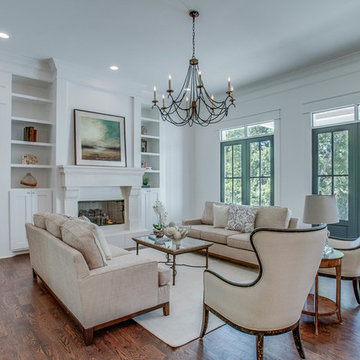
Exemple d'un salon chic ouvert avec une salle de réception, un mur blanc, parquet foncé, une cheminée standard, un manteau de cheminée en plâtre et aucun téléviseur.
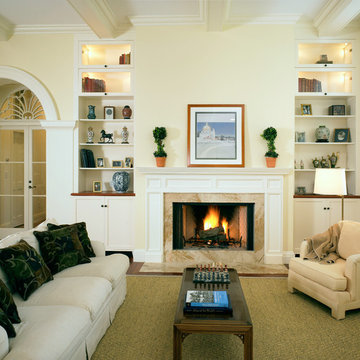
Each wing of this former stable and carriage house became separate homes for two brothers. Although the structure is symmetrical from the exterior, it is uniquely distinct inside. The two siblings have different personalities and lifestyles; each wing takes on characteristics of the brother inhabiting it. The domed and vaulted space between the two wings functions as their common area and can be used to host large- scale social events.
Contractor: Brackett Construction
Photographer: Greg Premru Photography
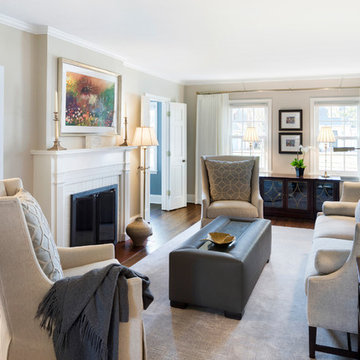
Jodi Gillespie Interior Design,
Branson Builders,
Nicolelli Architects,
Spacecrafting.
Réalisation d'un salon tradition fermé avec parquet foncé, une cheminée standard, aucun téléviseur, un sol marron, un mur beige et un manteau de cheminée en brique.
Réalisation d'un salon tradition fermé avec parquet foncé, une cheminée standard, aucun téléviseur, un sol marron, un mur beige et un manteau de cheminée en brique.
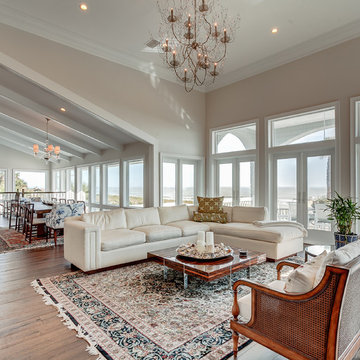
Photo by www.watersedgevirtualtours.com
Cette photo montre un très grand salon chic ouvert avec une salle de réception, parquet clair et aucun téléviseur.
Cette photo montre un très grand salon chic ouvert avec une salle de réception, parquet clair et aucun téléviseur.
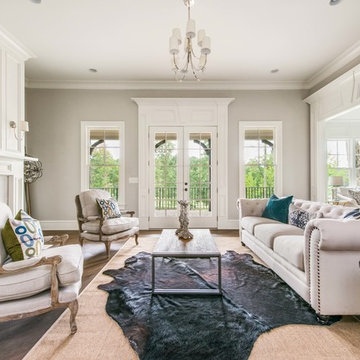
Inspiration pour un grand salon traditionnel avec une salle de réception, parquet foncé et une cheminée standard.
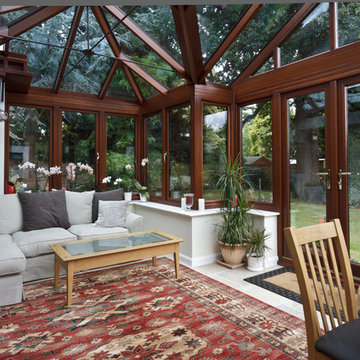
This is the perfect relaxing environment for sitting down in the evening perhaps to read, or enjoy a cup of coffee or drinks with friends or family. Surrounded by natural Hardwood, therefore being close to nature, captures the perfect ambiance of this room.
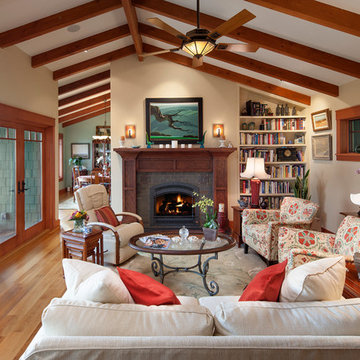
Architect: Banyan Architects
General Contractor: Allen Construction
Photographer: Jim Bartsch Photography
Aménagement d'un salon classique ouvert avec une bibliothèque ou un coin lecture, un mur beige, une cheminée standard et un manteau de cheminée en brique.
Aménagement d'un salon classique ouvert avec une bibliothèque ou un coin lecture, un mur beige, une cheminée standard et un manteau de cheminée en brique.
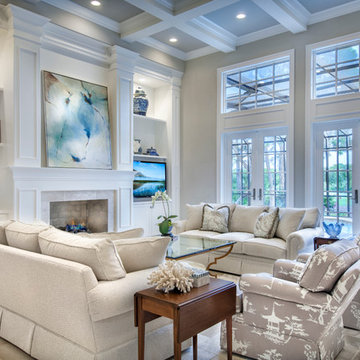
Idées déco pour un grand salon classique ouvert avec une salle de réception, un mur gris, une cheminée standard et un téléviseur fixé au mur.
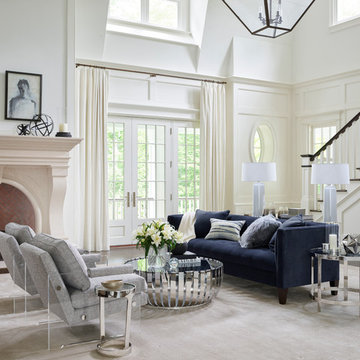
Aménagement d'un grand salon classique ouvert avec une salle de réception, un mur blanc, une cheminée standard, aucun téléviseur et un escalier.
Idées déco de pièces à vivre classiques
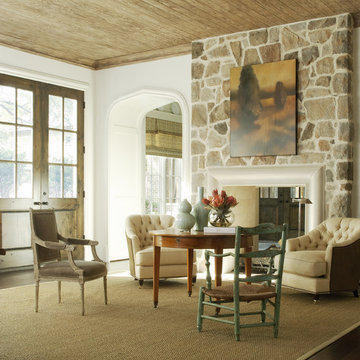
Aménagement d'une salle de séjour classique avec un mur blanc, parquet foncé, une cheminée double-face et un manteau de cheminée en pierre.
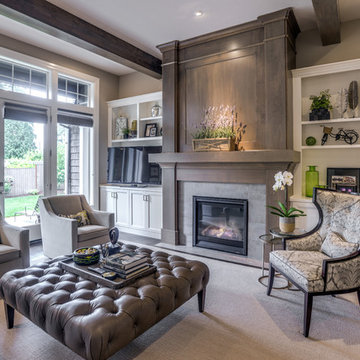
Kraig Scattarella Photography
Réalisation d'un salon tradition de taille moyenne et ouvert avec un mur gris, parquet foncé, une cheminée standard, une salle de réception et un téléviseur indépendant.
Réalisation d'un salon tradition de taille moyenne et ouvert avec un mur gris, parquet foncé, une cheminée standard, une salle de réception et un téléviseur indépendant.
1





