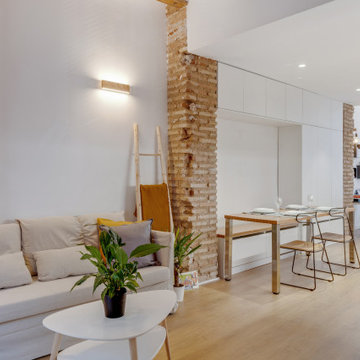Idées déco de pièces à vivre contemporaines avec différents habillages de murs
Trier par :
Budget
Trier par:Populaires du jour
181 - 200 sur 8 616 photos
1 sur 3
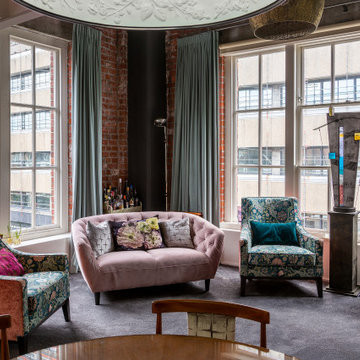
The kitchen opens to a luxurious lounge space
Inspiration pour un salon mansardé ou avec mezzanine design de taille moyenne avec une salle de réception, moquette, un sol gris et un mur en parement de brique.
Inspiration pour un salon mansardé ou avec mezzanine design de taille moyenne avec une salle de réception, moquette, un sol gris et un mur en parement de brique.
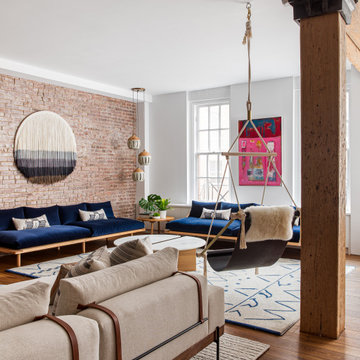
Cette photo montre un grand salon mansardé ou avec mezzanine tendance avec un sol en bois brun, aucun téléviseur et un mur en parement de brique.
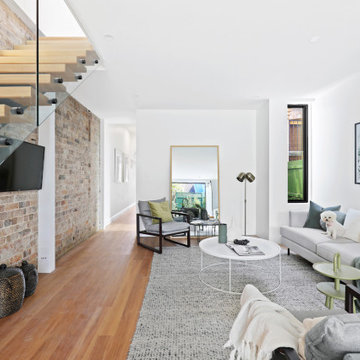
Inspiration pour un salon design ouvert avec un mur blanc, un sol en bois brun, aucune cheminée, un téléviseur fixé au mur, un sol marron et un mur en parement de brique.
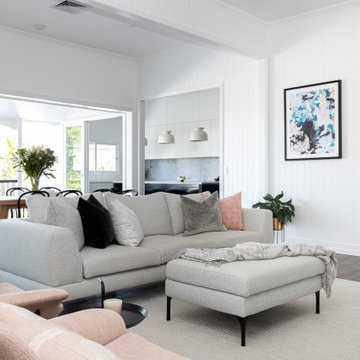
This classic Queenslander home in Red Hill, was a major renovation and therefore an opportunity to meet the family’s needs. With three active children, this family required a space that was as functional as it was beautiful, not forgetting the importance of it feeling inviting.
The resulting home references the classic Queenslander in combination with a refined mix of modern Hampton elements.

The Newport Fireplace Mantel
The clean lines give our Newport cast stone fireplace a unique modern style, which is sure to add a touch of panache to any home. The construction material of this mantel allows for indoor and outdoor installations.
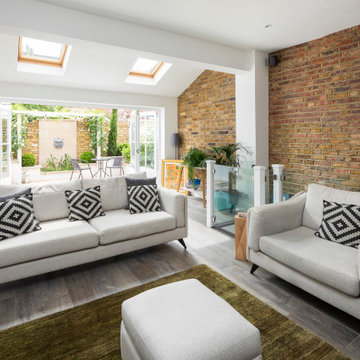
Full footprint basement to terraced property in Chiswick with two large light-wells providing a bright and airy basement area.
Aménagement d'un salon contemporain ouvert avec un mur rouge, parquet foncé, un sol marron et un mur en parement de brique.
Aménagement d'un salon contemporain ouvert avec un mur rouge, parquet foncé, un sol marron et un mur en parement de brique.
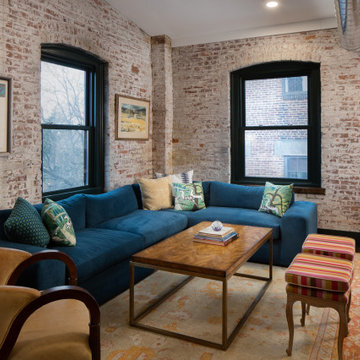
This penthouse in an industrial warehouse pairs old and new for versatility, function, and beauty. Sitting room with teal blue couch, modern coffee table, yellow armchair and custom stools.
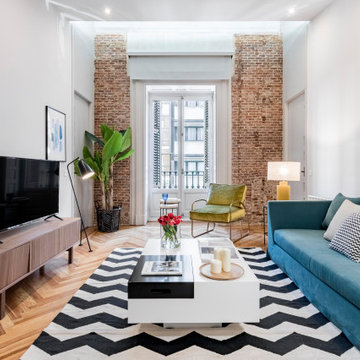
Idées déco pour un salon contemporain de taille moyenne avec un mur blanc, un sol en bois brun, un téléviseur indépendant, un sol marron et un mur en parement de brique.

Cette image montre une salle de séjour design de taille moyenne et ouverte avec un mur vert, un sol en vinyl, un téléviseur fixé au mur, un sol marron et un mur en parement de brique.
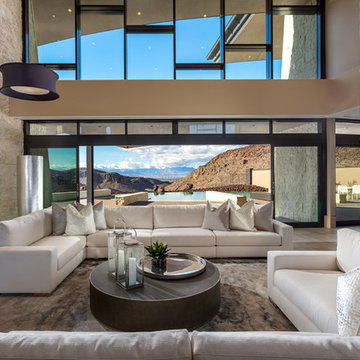
Inspiration pour un salon design ouvert avec une salle de réception, un mur beige, une cheminée ribbon, aucun téléviseur et un mur en pierre.
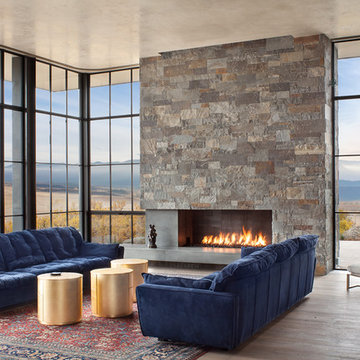
Idées déco pour un grand salon contemporain ouvert avec une cheminée ribbon, un manteau de cheminée en pierre, parquet foncé, un sol marron et un mur en pierre.
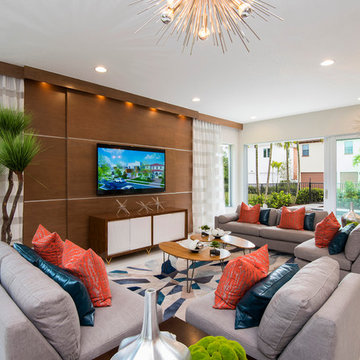
This lively family room features a mid-century modern vibe, with plenty of comfortable seating, bold pops of color, and a warm walnut wood wall detail.
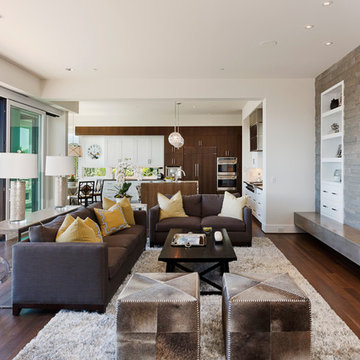
Spin Photography
Réalisation d'un salon design de taille moyenne et ouvert avec un mur blanc, parquet foncé, une cheminée ribbon, un manteau de cheminée en pierre, un téléviseur fixé au mur, un sol marron et un mur en pierre.
Réalisation d'un salon design de taille moyenne et ouvert avec un mur blanc, parquet foncé, une cheminée ribbon, un manteau de cheminée en pierre, un téléviseur fixé au mur, un sol marron et un mur en pierre.
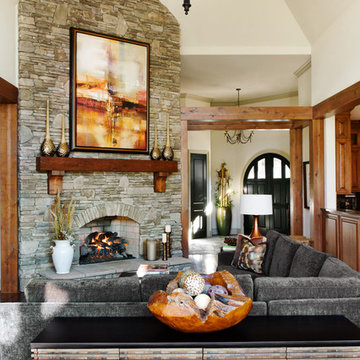
A stacked stone fireplace and hearth surround add to the organic elements in this beautiful, vaulted great room. Underneath the amber and copper-toned artwork hangs a mantel, matching the maple stained beams and woodwork that wrap the room’s perimeter. Greyed green chenille covers the sectional, making it a perfect spot to enjoy the fire. Behind the sectional sits a console, made of Brazilian Peroba Rosa reclaimed wood. Topping the console is a Teak root bowl filled with textured, marble balls. Hanging from the high vaulted ceiling is a Visual Comfort chandelier in bronze. The light, neutral ivory of the wall showcases the room’s rich, natural features.

This living room was part of a larger main floor remodel that included the kitchen, dining room, entryway, and stair. The existing wood burning fireplace and moss rock was removed and replaced with rustic black stained paneling, a gas corner fireplace, and a soapstone hearth. New beams were added.

Living room minimalista , con toques cálidos y elegantes
Idées déco pour un salon gris et blanc contemporain de taille moyenne et ouvert avec un mur gris, un sol en marbre, un poêle à bois, un manteau de cheminée en métal, un téléviseur fixé au mur, un sol blanc et du lambris.
Idées déco pour un salon gris et blanc contemporain de taille moyenne et ouvert avec un mur gris, un sol en marbre, un poêle à bois, un manteau de cheminée en métal, un téléviseur fixé au mur, un sol blanc et du lambris.

Cette photo montre un salon gris et noir tendance de taille moyenne et ouvert avec une salle de réception, un mur gris, un sol en bois brun, aucune cheminée, un téléviseur fixé au mur, un sol marron, un plafond en papier peint, du papier peint et un escalier.
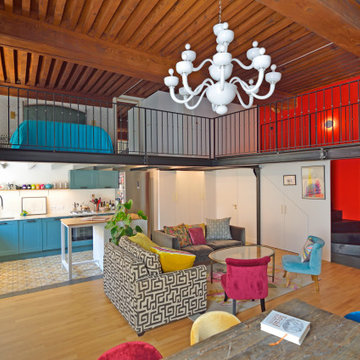
La mezzanine abrite la chambre (ouverte) et le bureau (à droite en jaune)
Inspiration pour une salle de séjour mansardée ou avec mezzanine design de taille moyenne avec une bibliothèque ou un coin lecture, un mur rouge, parquet clair, aucun téléviseur, un sol beige, un plafond en bois, du papier peint et éclairage.
Inspiration pour une salle de séjour mansardée ou avec mezzanine design de taille moyenne avec une bibliothèque ou un coin lecture, un mur rouge, parquet clair, aucun téléviseur, un sol beige, un plafond en bois, du papier peint et éclairage.

Idée de décoration pour un petit salon design ouvert avec une salle de réception, un mur blanc, un sol en carrelage de porcelaine, un téléviseur fixé au mur, un plafond décaissé et du papier peint.
Idées déco de pièces à vivre contemporaines avec différents habillages de murs
10




