Idées déco de pièces à vivre contemporaines avec un manteau de cheminée en métal
Trier par :
Budget
Trier par:Populaires du jour
81 - 100 sur 6 588 photos
1 sur 3
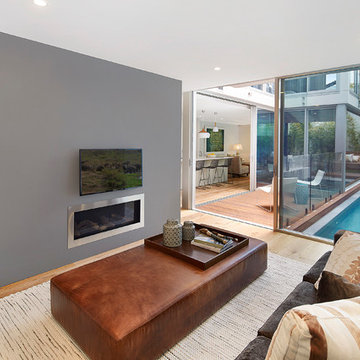
Idée de décoration pour un salon design avec un mur gris, parquet clair, une cheminée ribbon, un manteau de cheminée en métal et un téléviseur fixé au mur.
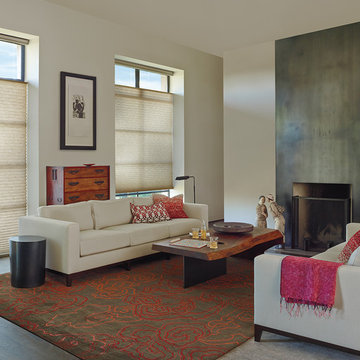
Hunter Douglas Top Down Bottom Up are a must when it comes to versatility and Function
Exemple d'un grand salon tendance fermé avec une salle de réception, un mur beige, parquet foncé, une cheminée standard et un manteau de cheminée en métal.
Exemple d'un grand salon tendance fermé avec une salle de réception, un mur beige, parquet foncé, une cheminée standard et un manteau de cheminée en métal.
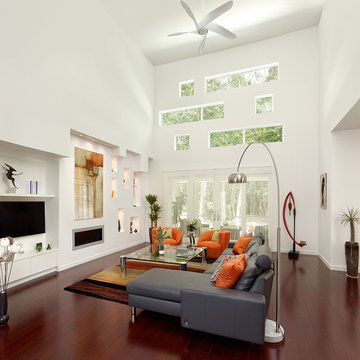
Idée de décoration pour un grand salon design ouvert avec un mur blanc, parquet foncé, une cheminée ribbon, un manteau de cheminée en métal, une salle de réception, un téléviseur fixé au mur et un sol marron.
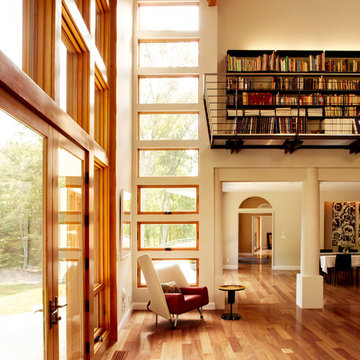
michael biondo, photographer
Idées déco pour un grand salon contemporain ouvert avec un mur beige, un sol en bois brun, une salle de réception, une cheminée standard, un manteau de cheminée en métal et aucun téléviseur.
Idées déco pour un grand salon contemporain ouvert avec un mur beige, un sol en bois brun, une salle de réception, une cheminée standard, un manteau de cheminée en métal et aucun téléviseur.

Home Built by Arjay Builders Inc.
Photo by Amoura Productions
Idée de décoration pour un très grand salon design ouvert avec un mur gris, une cheminée ribbon, un téléviseur fixé au mur, un manteau de cheminée en métal, un sol marron et un bar de salon.
Idée de décoration pour un très grand salon design ouvert avec un mur gris, une cheminée ribbon, un téléviseur fixé au mur, un manteau de cheminée en métal, un sol marron et un bar de salon.

A contemporary masculine living space that is ideal for entertaining and relaxing. Features a gas fireplace, distressed feature wall, walnut cabinetry and floating shelves
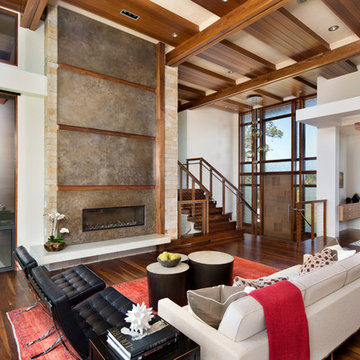
This new 6400 s.f. two-story split-level home lifts upward and orients toward unobstructed views of Windy Hill. The deep overhanging flat roof design with a stepped fascia preserves the classic modern lines of the building while incorporating a Zero-Net Energy photovoltaic panel system. From start to finish, the construction is uniformly energy efficient and follows California Build It Green guidelines. Many sustainable finish materials are used on both the interior and exterior, including recycled old growth cedar and pre-fabricated concrete panel siding.
Photo by:
www.bernardandre.com

Jack’s Point is Horizon Homes' new display home at the HomeQuest Village in Bella Vista in Sydney.
Inspired by architectural designs seen on a trip to New Zealand, we wanted to create a contemporary home that would sit comfortably in the streetscapes of the established neighbourhoods we regularly build in.
The gable roofline is bold and dramatic, but pairs well if built next to a traditional Australian home.
Throughout the house, the design plays with contemporary and traditional finishes, creating a timeless family home that functions well for the modern family.
On the ground floor, you’ll find a spacious dining, family lounge and kitchen (with butler’s pantry) leading onto a large, undercover alfresco and pool entertainment area. A real feature of the home is the magnificent staircase and screen, which defines a formal lounge area. There’s also a wine room, guest bedroom and, of course, a bathroom, laundry and mudroom.
The display home has a further four family bedrooms upstairs – the primary has a luxurious walk-in robe, en suite bathroom and a private balcony. There’s also a private upper lounge – a perfect place to relax with a book.
Like all of our custom designs, the display home was designed to maximise quality light, airflow and space for the block it was built on. We invite you to visit Jack’s Point and we hope it inspires some ideas for your own custom home.

Cette photo montre une grande salle de séjour tendance avec une bibliothèque ou un coin lecture, un mur blanc, un sol en bois brun, une cheminée standard, un manteau de cheminée en métal, un téléviseur encastré, poutres apparentes et un sol marron.

stephani buchman photo
Idée de décoration pour une salle de séjour design de taille moyenne et ouverte avec un mur gris, parquet foncé, une cheminée ribbon, un manteau de cheminée en métal, un téléviseur fixé au mur et un sol marron.
Idée de décoration pour une salle de séjour design de taille moyenne et ouverte avec un mur gris, parquet foncé, une cheminée ribbon, un manteau de cheminée en métal, un téléviseur fixé au mur et un sol marron.

Modern interior remodel of a 1990's townhouse with the integration of a floating gas fireplace, completely suspended from the ceiling.
Aménagement d'un salon contemporain de taille moyenne et ouvert avec une salle de réception, un mur blanc, un sol en carrelage de céramique, cheminée suspendue, un manteau de cheminée en métal, un téléviseur fixé au mur et un sol gris.
Aménagement d'un salon contemporain de taille moyenne et ouvert avec une salle de réception, un mur blanc, un sol en carrelage de céramique, cheminée suspendue, un manteau de cheminée en métal, un téléviseur fixé au mur et un sol gris.

The sunken Living Room is positioned next to the Kitchen with an overhanging island bench that blurs the distinction between these two spaces. Dining/Kitchen/Living spaces are thoughtfully distinguished by the tiered layout as they cascade towards the rear garden.
Photo by Dave Kulesza.

Réalisation d'une salle de séjour design avec un mur gris, un sol en bois brun, une cheminée ribbon, un manteau de cheminée en métal et un plafond à caissons.
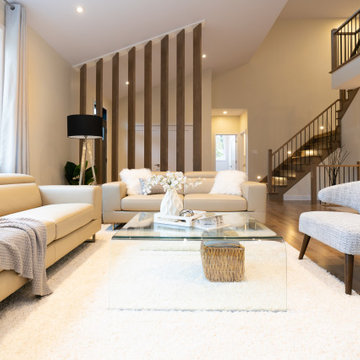
This gorgeous property just hit the market. I love the vaulted ceilings and original entranceway.
Rather than sell this home without furniture, we brought all the accessories and furniture in to help purchasers feel at home as they imagine their own furniture in the spaces. Generally, homes with open concepts are more difficult for buyers to separate the living areas if they do not see actual furniture in the space.
If you are thinking about selling your home, or you have just moved into a house and need help, give us a call if you live in the Montreal area. 514-222-5553

Inspiration pour un très grand salon design ouvert avec un mur blanc, parquet clair, cheminée suspendue, un manteau de cheminée en métal, aucun téléviseur et un sol marron.
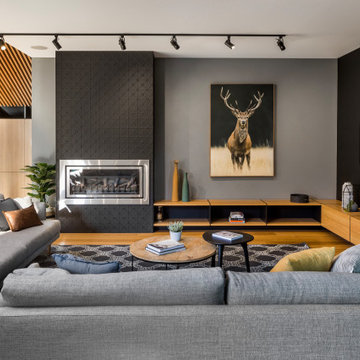
Cette image montre un salon design de taille moyenne et ouvert avec un mur noir, une cheminée ribbon, un manteau de cheminée en métal, un téléviseur fixé au mur, un sol marron et un sol en bois brun.

A contemporary mountain home: Lounge Area, Photo by Eric Lucero Photography
Réalisation d'un petit salon design avec un manteau de cheminée en métal, aucun téléviseur, un mur blanc, une cheminée ribbon et un sol en bois brun.
Réalisation d'un petit salon design avec un manteau de cheminée en métal, aucun téléviseur, un mur blanc, une cheminée ribbon et un sol en bois brun.
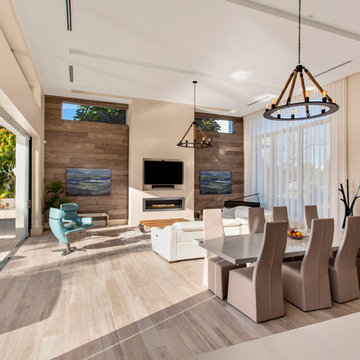
Cette image montre une salle de séjour design ouverte avec un mur beige, une cheminée ribbon, un manteau de cheminée en métal, un téléviseur fixé au mur et un sol beige.

The Living Room and Lounge areas are separated by a double sided custom steel fireplace, that creates two almost cube spaces on each side of it. The spaces are unified by a continuous cove ceiling finished in hand troweled white Venetian plaster. The wall is the Lounge area is a reclaimed wood sculpture by artist Peter Glassford. The Living room Pelican chairs by Finn Juhl sit atop custom "Labyrinth" wool and silk rugs by FORMA Design. The furniture in the Lounge area are by Stephen Ken, and a custom console by Tod Von Mertens sits under a Venetian Glass chandelier that is reimagined as a glass wall sculpture.
Photography: Geoffrey Hodgdon

Family Room with Large TV, and stacking glass doors open to back patio.
Photo by Jon Encarnacion
Aménagement d'une salle de séjour contemporaine de taille moyenne et fermée avec un mur blanc, parquet foncé, un téléviseur fixé au mur, un sol gris, un bar de salon, une cheminée ribbon et un manteau de cheminée en métal.
Aménagement d'une salle de séjour contemporaine de taille moyenne et fermée avec un mur blanc, parquet foncé, un téléviseur fixé au mur, un sol gris, un bar de salon, une cheminée ribbon et un manteau de cheminée en métal.
Idées déco de pièces à vivre contemporaines avec un manteau de cheminée en métal
5



