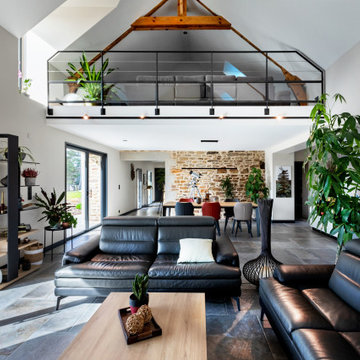Idées déco de pièces à vivre contemporaines avec un mur en pierre
Trier par :
Budget
Trier par:Populaires du jour
1 - 20 sur 356 photos
1 sur 3
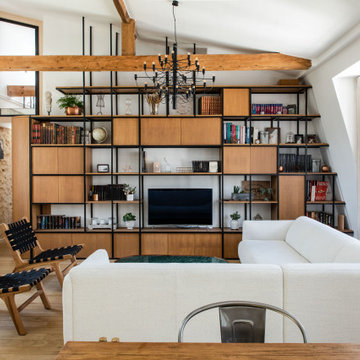
Cette image montre un salon blanc et bois design avec un mur blanc, parquet clair, un téléviseur indépendant, poutres apparentes, un mur en pierre et éclairage.

Exemple d'un très grand salon tendance ouvert avec un mur beige, sol en béton ciré, une cheminée double-face, un manteau de cheminée en pierre, un téléviseur indépendant et un mur en pierre.
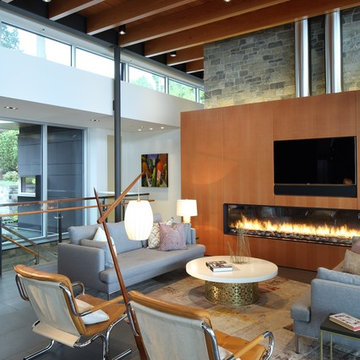
Cette image montre un salon design de taille moyenne et ouvert avec un mur blanc, une cheminée ribbon, un manteau de cheminée en bois, un téléviseur fixé au mur et un mur en pierre.
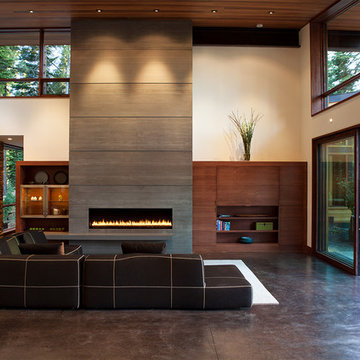
photo by Mariko Reed
Exemple d'un salon tendance avec sol en béton ciré et un mur en pierre.
Exemple d'un salon tendance avec sol en béton ciré et un mur en pierre.
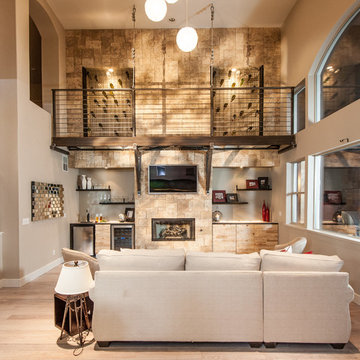
Clients wanted to capture their love of wine, entertaining, and great design, and ended up with a floating glass catwalk leading to built-in customized wine racks. Including built-in drawer banks covered in wine boxes, engineered stone veneer covering wall, custom chandelier in kitchen with recycled concrete counter tops and custom hood and cabinets.
Rich Baum Photography

Level Three: We selected a suspension light (metal, glass and silver-leaf) as a key feature of the living room seating area to counter the bold fireplace. It lends drama (albeit, subtle) to the room with its abstract shapes. The silver planes become ephemeral when they reflect and refract the environment: high storefront windows overlooking big blue skies, roaming clouds and solid mountain vistas.
Photograph © Darren Edwards, San Diego
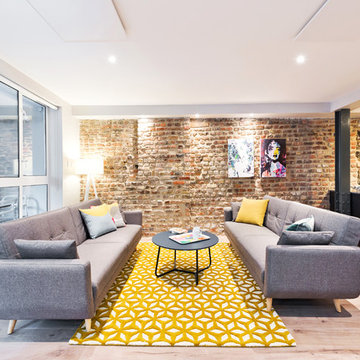
De Urbanic
Idées déco pour un salon gris et jaune contemporain de taille moyenne et ouvert avec sol en stratifié, aucune cheminée, aucun téléviseur, une salle de réception, un sol beige et un mur en pierre.
Idées déco pour un salon gris et jaune contemporain de taille moyenne et ouvert avec sol en stratifié, aucune cheminée, aucun téléviseur, une salle de réception, un sol beige et un mur en pierre.
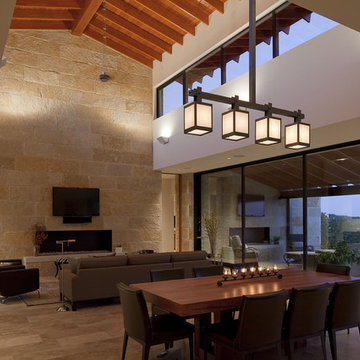
Cette image montre un grand salon design ouvert avec un téléviseur fixé au mur, un sol en calcaire, un mur beige, une cheminée ribbon, un manteau de cheminée en pierre et un mur en pierre.
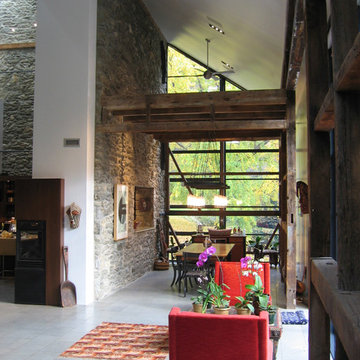
Bank Barn Renovation: Wynnewood, Pennsylvania
Thick fieldstone stone walls and a solid hand hewed chestnut post and beam frame provide the existing structure. The Barn, built in 1862, is set into a gentle slope with an entry court and koi pond providing a new foreground to the house. The existing two story wood frame space, that once contained bails of hay, is enclosed to become the new entry, gallery and dining room. A large opening in the south facing stone wall connects the interior of the house to the landscape. The interior of the house plays like a big tree house. Lighted from above, all the rooms of the house are placed in this space using walls and volumes to partition public from private spaces.
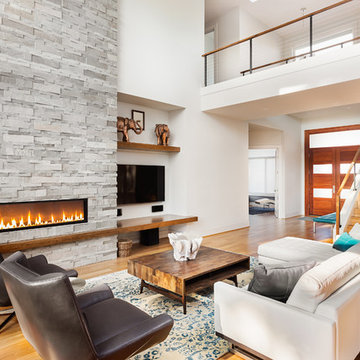
Ivan Gomez - Client
Idées déco pour un salon contemporain ouvert avec un mur blanc, parquet clair, une cheminée ribbon, un manteau de cheminée en pierre, un téléviseur fixé au mur, un sol beige et un mur en pierre.
Idées déco pour un salon contemporain ouvert avec un mur blanc, parquet clair, une cheminée ribbon, un manteau de cheminée en pierre, un téléviseur fixé au mur, un sol beige et un mur en pierre.
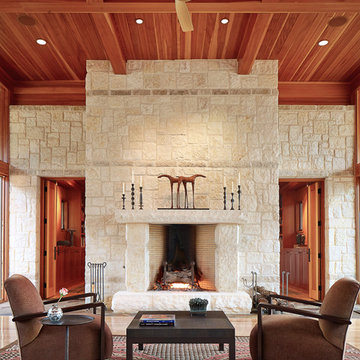
Dror Baldinger Photography
Réalisation d'un salon design ouvert avec une salle de réception, une cheminée standard, un manteau de cheminée en pierre, aucun téléviseur et un mur en pierre.
Réalisation d'un salon design ouvert avec une salle de réception, une cheminée standard, un manteau de cheminée en pierre, aucun téléviseur et un mur en pierre.
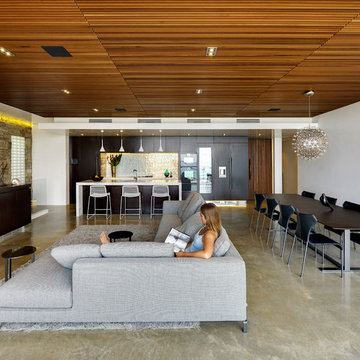
Cette photo montre un salon tendance de taille moyenne et ouvert avec un mur blanc, sol en béton ciré, aucune cheminée, un sol gris et un mur en pierre.
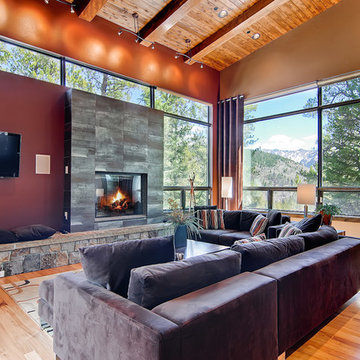
Virtuance
Réalisation d'un salon design avec un mur rouge, un sol en bois brun, une cheminée standard, un téléviseur fixé au mur et un mur en pierre.
Réalisation d'un salon design avec un mur rouge, un sol en bois brun, une cheminée standard, un téléviseur fixé au mur et un mur en pierre.
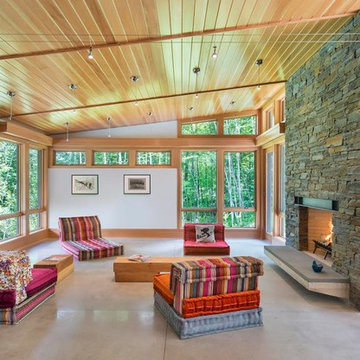
This house is discreetly tucked into its wooded site in the Mad River Valley near the Sugarbush Resort in Vermont. The soaring roof lines complement the slope of the land and open up views though large windows to a meadow planted with native wildflowers. The house was built with natural materials of cedar shingles, fir beams and native stone walls. These materials are complemented with innovative touches including concrete floors, composite exterior wall panels and exposed steel beams. The home is passively heated by the sun, aided by triple pane windows and super-insulated walls.
Photo by: Nat Rea Photography
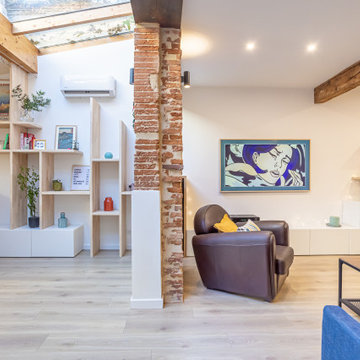
Cette chartreuse a subi de grosses modifications : à commencer par la suppression d'un pilier porteur (avec pose d'un IPN) et la reprise des faux plafonds pour faire apparaitre les poutres. Le sol a également été modifié avec la pose d'un nouveau parquet et les murs en briques et galets (qui avait été cachés derrière des doublages) ont été rénovés.
Il fallait absolument regagner en espace et en luminosité (point noir typique de ces maisons en fond de cour entre des immeubles).
Pour lier les différents espaces de vis, un grand meuble en semi sur-mesure court tout le long du rez-de-chaussée changeant de fonction au fil du mur : d'abord meuble tv, puis étagères, puis cuisine, puis bureau.
Pour ce projet, j'ai eu la chance de collaborer avec l'architecte Jean-Louis d'Esparbès qui s'est occupé de la partie structure du projet.
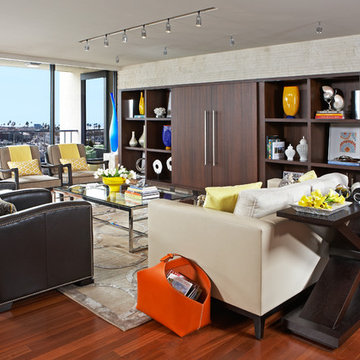
ANN SACKS St Petersburg 12" x 24" striated chisel field in honed finish (designer: Emily LaMarque)
Idée de décoration pour un salon design avec un mur blanc et un mur en pierre.
Idée de décoration pour un salon design avec un mur blanc et un mur en pierre.
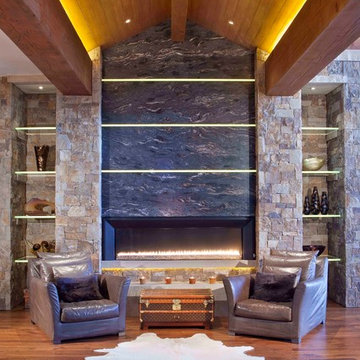
Star Mesa by Charles Cunniffe Architects. Photo by James Ray Spahn
Exemple d'un salon tendance avec parquet foncé, une cheminée ribbon et un mur en pierre.
Exemple d'un salon tendance avec parquet foncé, une cheminée ribbon et un mur en pierre.
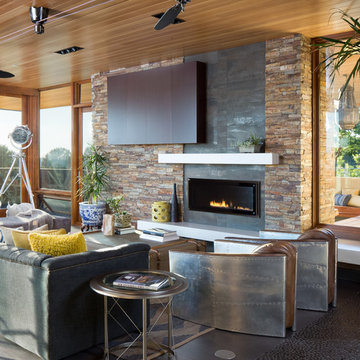
Living Room at dusk. The house includes large cantilevered decks and and roof overhangs that cascade down the hillside lot and are anchored by a main stone clad tower element.
dwight patterson architect, with domusstudio architecture
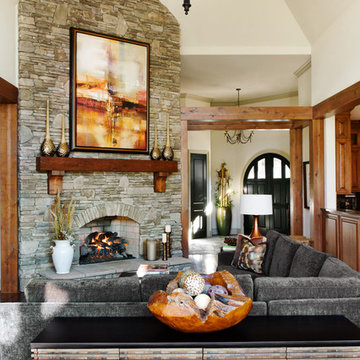
A stacked stone fireplace and hearth surround add to the organic elements in this beautiful, vaulted great room. Underneath the amber and copper-toned artwork hangs a mantel, matching the maple stained beams and woodwork that wrap the room’s perimeter. Greyed green chenille covers the sectional, making it a perfect spot to enjoy the fire. Behind the sectional sits a console, made of Brazilian Peroba Rosa reclaimed wood. Topping the console is a Teak root bowl filled with textured, marble balls. Hanging from the high vaulted ceiling is a Visual Comfort chandelier in bronze. The light, neutral ivory of the wall showcases the room’s rich, natural features.
Idées déco de pièces à vivre contemporaines avec un mur en pierre
1




