Idées déco de pièces à vivre contemporaines avec un mur orange
Trier par :
Budget
Trier par:Populaires du jour
161 - 180 sur 616 photos
1 sur 3
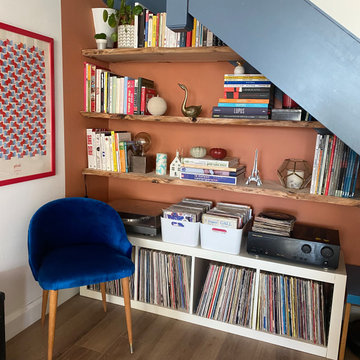
Cette image montre un petit salon design fermé avec une bibliothèque ou un coin lecture, un mur orange, sol en stratifié, aucune cheminée, aucun téléviseur et un escalier.
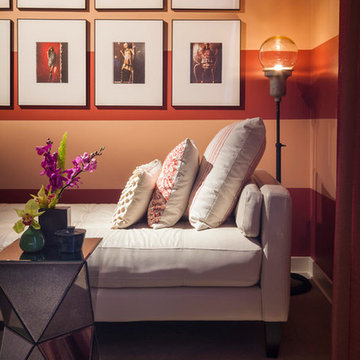
Exemple d'un petit salon tendance fermé avec un mur orange, moquette, aucune cheminée et aucun téléviseur.
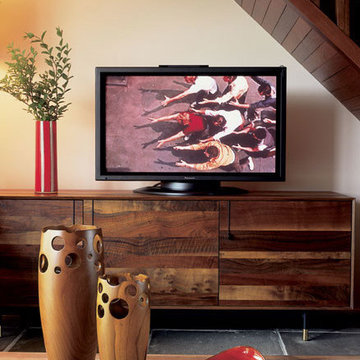
A modern family room with vivid reds and oranges is balanced with rich woodwork. The unique room dividers bring warmth to slate tile floors and stairs.
Project completed by New York interior design firm Betty Wasserman Art & Interiors, which serves New York City, as well as across the tri-state area and in The Hamptons.
For more about Betty Wasserman, click here: https://www.bettywasserman.com/
To learn more about this project, click here: https://www.bettywasserman.com/spaces/bridgehampton-modern/
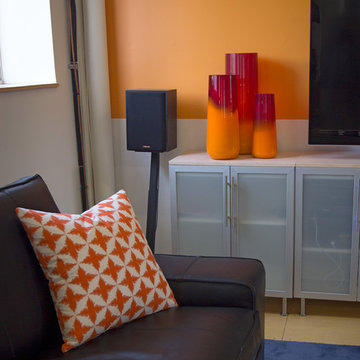
Inspiration pour un salon design de taille moyenne et ouvert avec un mur orange, parquet clair, aucune cheminée et un téléviseur indépendant.
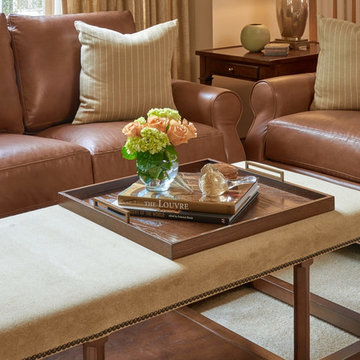
Soft earthtones of brown, grey, beige, and gold bring warmth to this clean, traditional living room. We created an inviting and elegant space using warm woods, custom fabrics, modern artwork, and chic lighting. This timeless interior design offers our clients a functional and beautiful living room, perfect to entertain guests or just have a quiet night in with the family.
Designed by Michelle Yorke Interiors who also serves Seattle’s Eastside suburbs from Mercer Island all the way through Issaquah.
For more about Michelle Yorke, click here: https://michelleyorkedesign.com/
To learn more about this project, click here: https://michelleyorkedesign.com/grousemont-estates/
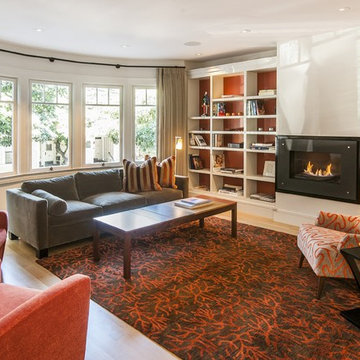
Inspiration pour un grand salon design fermé avec une salle de réception, un mur orange, parquet clair, une cheminée ribbon, un manteau de cheminée en plâtre et aucun téléviseur.
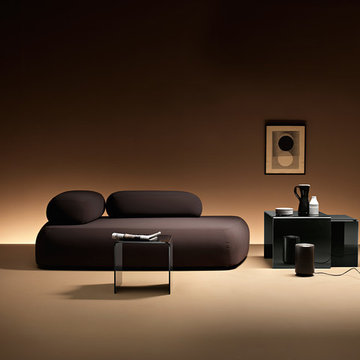
Founded in 1973, Fiam Italia is a global icon of glass culture with four decades of glass innovation and design that produced revolutionary structures and created a new level of utility for glass as a material in residential and commercial interior decor. Fiam Italia designs, develops and produces items of furniture in curved glass, creating them through a combination of craftsmanship and industrial processes, while merging tradition and innovation, through a hand-crafted approach.
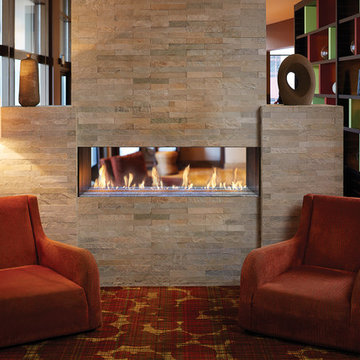
60" x 20" See-Thru, DaVinci Custom Fireplace
Cette image montre un grand salon design ouvert avec un mur orange, moquette, une cheminée ribbon, un manteau de cheminée en pierre et un sol multicolore.
Cette image montre un grand salon design ouvert avec un mur orange, moquette, une cheminée ribbon, un manteau de cheminée en pierre et un sol multicolore.
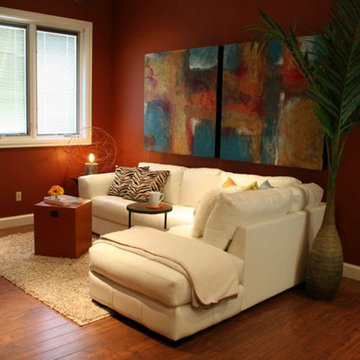
Builder: Gene Rowbotham |
Cabinets: Kitchen Distributors |
Staging & Photographer: Sandy Lair |
Artwork & Table Lamp: Zach Lee, Urban Revival Design
Idée de décoration pour un petit salon design ouvert avec un mur orange et un sol en bois brun.
Idée de décoration pour un petit salon design ouvert avec un mur orange et un sol en bois brun.
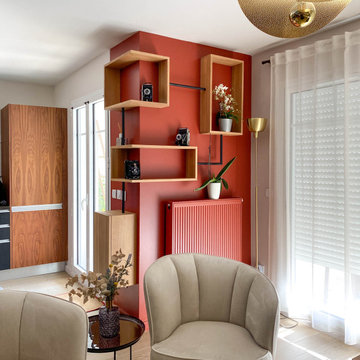
Idées déco pour un salon contemporain de taille moyenne et ouvert avec une bibliothèque ou un coin lecture, un sol en carrelage de céramique, aucune cheminée, un sol beige et un mur orange.
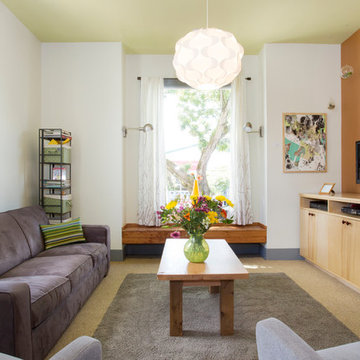
The built in window seat was a great way to add more seating but not take up floor space. The Yolocolorhouse leaf.01 ceiling was a fun way to add warmth and cheer to the living room.
Vivian Johnson
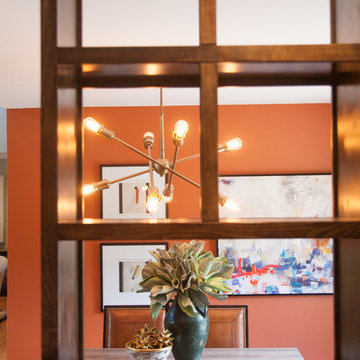
Furniture and accessories by interior designer Emily Hughes, IIDA, of The Mansion. Remodeling/Construction by Martin Construction. Photo Credit: Jaimy Ellis
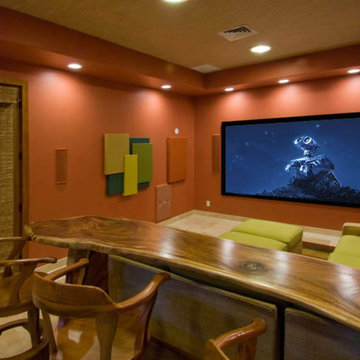
Exemple d'une grande salle de cinéma tendance fermée avec un mur orange, moquette et un écran de projection.
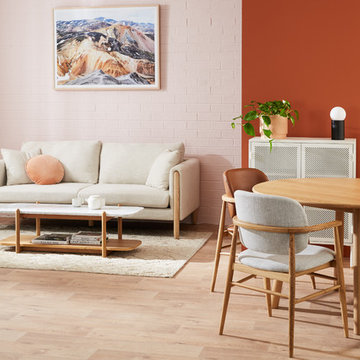
Citizens Of Style
Exemple d'une petite salle de séjour tendance avec un mur orange, un sol en vinyl et un sol marron.
Exemple d'une petite salle de séjour tendance avec un mur orange, un sol en vinyl et un sol marron.
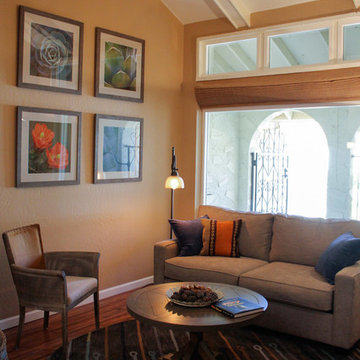
Great Room with high ceiling and skylights. This is an old space given new life and finishes throughout
Bethany McGrath www.chasingtumbleweed.com
Cette image montre une grande salle de séjour design ouverte avec un mur orange, un sol en bois brun et aucun téléviseur.
Cette image montre une grande salle de séjour design ouverte avec un mur orange, un sol en bois brun et aucun téléviseur.
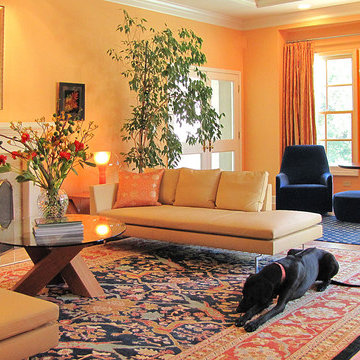
Exemple d'un salon tendance avec une salle de réception, un mur orange et une cheminée standard.
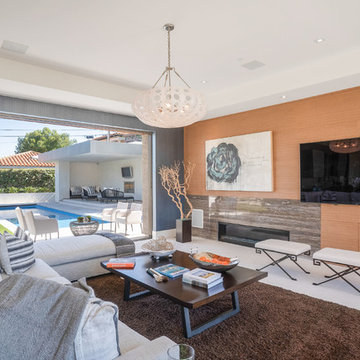
Exemple d'un grand salon tendance ouvert avec une salle de réception, un mur orange, un sol en calcaire, une cheminée standard, un manteau de cheminée en pierre, un téléviseur encastré et un sol blanc.
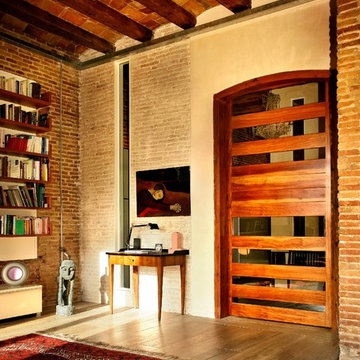
Juli Capella-Natalia Tubella
Aménagement d'un salon contemporain avec un mur orange et un sol en bois brun.
Aménagement d'un salon contemporain avec un mur orange et un sol en bois brun.
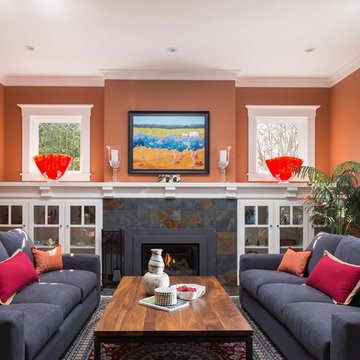
Idées déco pour un salon contemporain avec un mur orange, une cheminée standard et un manteau de cheminée en pierre.
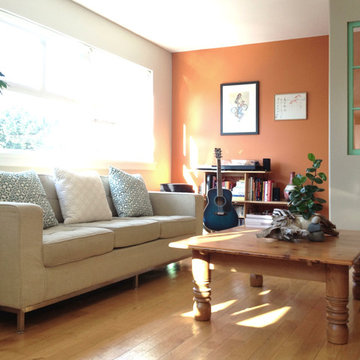
The SATO1 project was a 1000 square foot condo remodel. The focus of the project was on small home space planning. Designer Bethany Pearce / Van Hecke was challenged with creating solutions for a home office, baby's room as well as improved flow in dining/kitchen and living room.
Designed by Bethany Pearce / Van Hecke of Capstone Dwellings Design-Build
Carpentry by Greg of AusCan Fine Carpentry on Vancouver Island.
Idées déco de pièces à vivre contemporaines avec un mur orange
9



