Idées déco de pièces à vivre contemporaines avec un plafond voûté
Trier par :
Budget
Trier par:Populaires du jour
1 - 20 sur 2 185 photos
1 sur 3
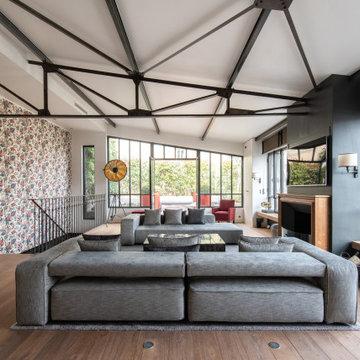
Idées déco pour un salon contemporain ouvert avec un mur multicolore, un sol en bois brun, une cheminée standard, un téléviseur fixé au mur, un sol marron, un plafond voûté et du papier peint.

Idées déco pour un salon contemporain avec un mur blanc, sol en béton ciré, une cheminée standard, poutres apparentes et un plafond voûté.
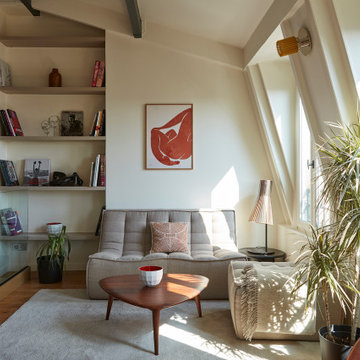
Réalisation d'un salon mansardé ou avec mezzanine design avec un mur blanc et un plafond voûté.
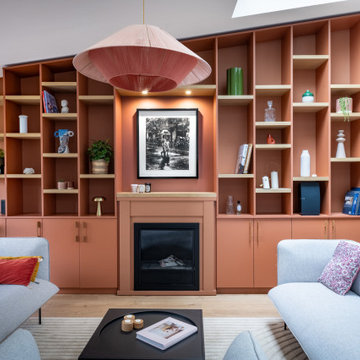
Rénovation d'un séjour, comprenant salon et salle à manger à Bois-Colombes.
Une grande bibliothèque terracotta a été aménagée.
Exemple d'un salon tendance avec un mur blanc, parquet clair, une cheminée standard, un sol beige et un plafond voûté.
Exemple d'un salon tendance avec un mur blanc, parquet clair, une cheminée standard, un sol beige et un plafond voûté.
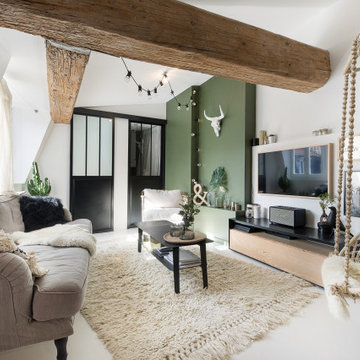
Cette image montre un salon design avec un mur blanc, un téléviseur fixé au mur, un sol blanc et un plafond voûté.
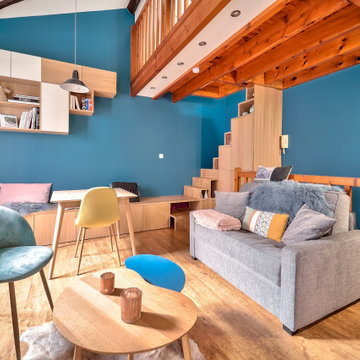
Réalisation d'une salle de séjour design avec un mur bleu, un sol en bois brun, un sol marron et un plafond voûté.
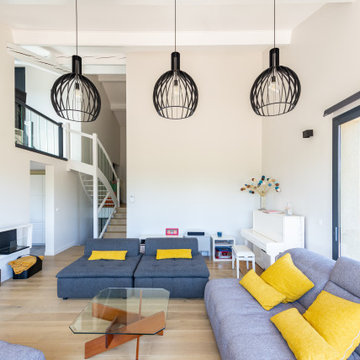
Exemple d'un salon tendance ouvert avec un mur blanc, parquet clair, un sol beige et un plafond voûté.
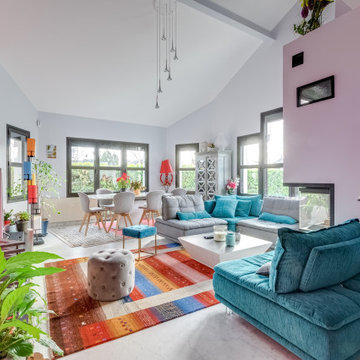
Cette image montre un salon design ouvert avec un mur rose, un sol blanc et un plafond voûté.

While working with this couple on their master bathroom, they asked us to renovate their kitchen which was still in the 70’s and needed a complete demo and upgrade utilizing new modern design and innovative technology and elements. We transformed an indoor grill area with curved design on top to a buffet/serving station with an angled top to mimic the angle of the ceiling. Skylights were incorporated for natural light and the red brick fireplace was changed to split face stacked travertine which continued over the buffet for a dramatic aesthetic. The dated island, cabinetry and appliances were replaced with bark-stained Hickory cabinets, a larger island and state of the art appliances. The sink and faucet were chosen from a source in Chicago and add a contemporary flare to the island. An additional buffet area was added for a tv, bookshelves and additional storage. The pendant light over the kitchen table took some time to find exactly what they were looking for, but we found a light that was minimalist and contemporary to ensure an unobstructed view of their beautiful backyard. The result is a stunning kitchen with improved function, storage, and the WOW they were going for.

This beautiful, new construction home in Greenwich Connecticut was staged by BA Staging & Interiors to showcase all of its beautiful potential, so it will sell for the highest possible value. The staging was carefully curated to be sleek and modern, but at the same time warm and inviting to attract the right buyer. This staging included a lifestyle merchandizing approach with an obsessive attention to detail and the most forward design elements. Unique, large scale pieces, custom, contemporary artwork and luxurious added touches were used to transform this new construction into a dream home.
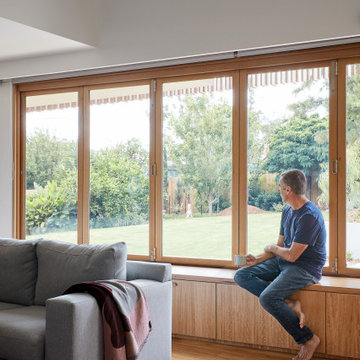
Twin Peaks House is a vibrant extension to a grand Edwardian homestead in Kensington.
Originally built in 1913 for a wealthy family of butchers, when the surrounding landscape was pasture from horizon to horizon, the homestead endured as its acreage was carved up and subdivided into smaller terrace allotments. Our clients discovered the property decades ago during long walks around their neighbourhood, promising themselves that they would buy it should the opportunity ever arise.
Many years later the opportunity did arise, and our clients made the leap. Not long after, they commissioned us to update the home for their family of five. They asked us to replace the pokey rear end of the house, shabbily renovated in the 1980s, with a generous extension that matched the scale of the original home and its voluminous garden.
Our design intervention extends the massing of the original gable-roofed house towards the back garden, accommodating kids’ bedrooms, living areas downstairs and main bedroom suite tucked away upstairs gabled volume to the east earns the project its name, duplicating the main roof pitch at a smaller scale and housing dining, kitchen, laundry and informal entry. This arrangement of rooms supports our clients’ busy lifestyles with zones of communal and individual living, places to be together and places to be alone.
The living area pivots around the kitchen island, positioned carefully to entice our clients' energetic teenaged boys with the aroma of cooking. A sculpted deck runs the length of the garden elevation, facing swimming pool, borrowed landscape and the sun. A first-floor hideout attached to the main bedroom floats above, vertical screening providing prospect and refuge. Neither quite indoors nor out, these spaces act as threshold between both, protected from the rain and flexibly dimensioned for either entertaining or retreat.
Galvanised steel continuously wraps the exterior of the extension, distilling the decorative heritage of the original’s walls, roofs and gables into two cohesive volumes. The masculinity in this form-making is balanced by a light-filled, feminine interior. Its material palette of pale timbers and pastel shades are set against a textured white backdrop, with 2400mm high datum adding a human scale to the raked ceilings. Celebrating the tension between these design moves is a dramatic, top-lit 7m high void that slices through the centre of the house. Another type of threshold, the void bridges the old and the new, the private and the public, the formal and the informal. It acts as a clear spatial marker for each of these transitions and a living relic of the home’s long history.

Exemple d'un salon tendance ouvert avec une salle de réception, un mur blanc, sol en béton ciré, aucune cheminée, aucun téléviseur, un sol gris et un plafond voûté.
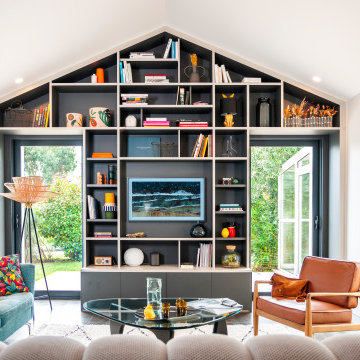
Shooting d'une bibliothèque réalisée sur mesure par les architectes intérieurs de la marque QUADRO et fabriquée par la marque QUADRO
Exemple d'un salon tendance ouvert avec un téléviseur encastré, un mur blanc et un plafond voûté.
Exemple d'un salon tendance ouvert avec un téléviseur encastré, un mur blanc et un plafond voûté.

Idée de décoration pour un grand salon design ouvert avec un mur blanc, un sol en bois brun et un plafond voûté.

Cette photo montre un salon tendance ouvert avec une salle de réception, un mur blanc, un sol en bois brun, une cheminée standard, un manteau de cheminée en pierre, aucun téléviseur, un sol marron, un plafond voûté et un plafond en bois.
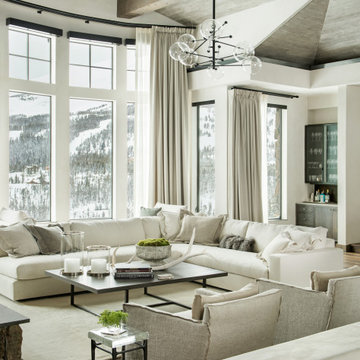
Inspiration pour un grand salon design ouvert avec un mur blanc, un sol en bois brun, un sol marron, poutres apparentes, un plafond voûté et un plafond en bois.
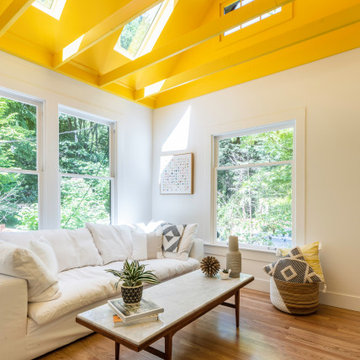
Aménagement d'un salon contemporain avec un mur blanc, un sol en bois brun, un sol marron, poutres apparentes et un plafond voûté.
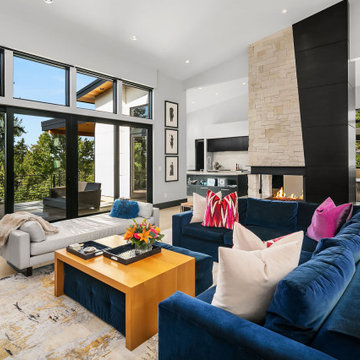
Cette image montre un grand salon design ouvert avec une salle de réception, un mur blanc, parquet clair, une cheminée double-face, un manteau de cheminée en métal, un sol beige et un plafond voûté.

The living room is designed with sloping ceilings up to about 14' tall. The large windows connect the living spaces with the outdoors, allowing for sweeping views of Lake Washington. The north wall of the living room is designed with the fireplace as the focal point.
Design: H2D Architecture + Design
www.h2darchitects.com
#kirklandarchitect
#greenhome
#builtgreenkirkland
#sustainablehome

View of family room from kitchen
Cette image montre une très grande salle de séjour mansardée ou avec mezzanine design avec un bar de salon, un mur noir, parquet clair, un poêle à bois, un manteau de cheminée en plâtre, un téléviseur fixé au mur, un sol marron et un plafond voûté.
Cette image montre une très grande salle de séjour mansardée ou avec mezzanine design avec un bar de salon, un mur noir, parquet clair, un poêle à bois, un manteau de cheminée en plâtre, un téléviseur fixé au mur, un sol marron et un plafond voûté.
Idées déco de pièces à vivre contemporaines avec un plafond voûté
1



