Idées déco de pièces à vivre contemporaines avec un sol en brique
Trier par :
Budget
Trier par:Populaires du jour
1 - 20 sur 99 photos
1 sur 3
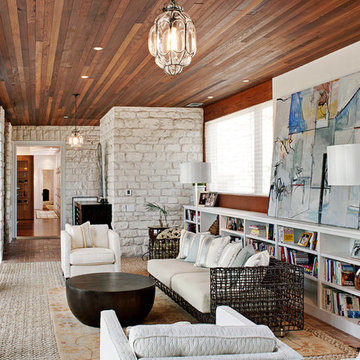
Aménagement d'un salon contemporain avec une bibliothèque ou un coin lecture et un sol en brique.
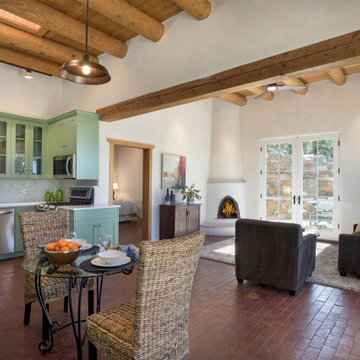
Guest house with brick flooring, kiva fireplace, french doors, exposed wooden vigas and wood ceiling, green painted cabinets in kitchen and open concept floor plan
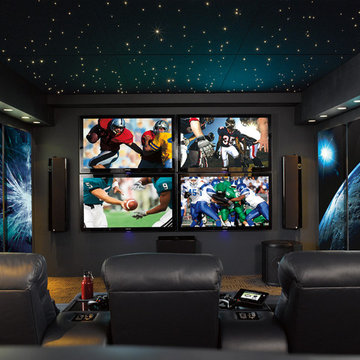
For this huge gaming fan, Magnolia combined 4 X-Box consoles with 4 dedicated flat-screens so each gamer got their own screen. You’ll only need the edge of your seat in this room. Washington
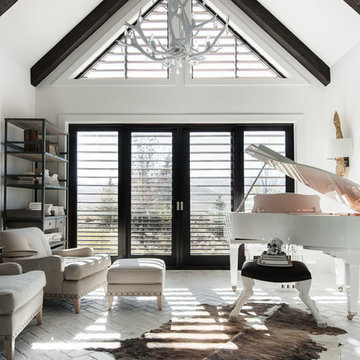
Phillip Erikson
Cette photo montre une salle de séjour tendance avec une salle de musique, un mur blanc et un sol en brique.
Cette photo montre une salle de séjour tendance avec une salle de musique, un mur blanc et un sol en brique.
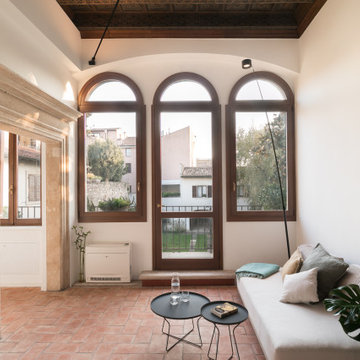
Vista Frontale del salotto. In evidenza la lampada da terra, Sanpei di Davide Groppi.
Réalisation d'une salle de séjour design de taille moyenne et ouverte avec un mur blanc, un sol en brique, un téléviseur fixé au mur, un sol rouge et un plafond à caissons.
Réalisation d'une salle de séjour design de taille moyenne et ouverte avec un mur blanc, un sol en brique, un téléviseur fixé au mur, un sol rouge et un plafond à caissons.
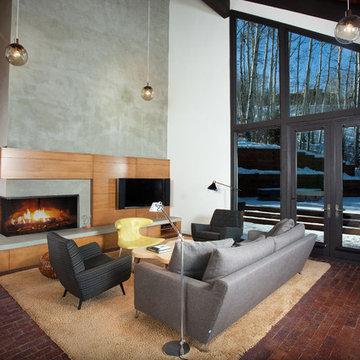
Réalisation d'un salon design ouvert avec une salle de réception, un mur blanc, un sol en brique, un manteau de cheminée en béton, un téléviseur fixé au mur et une cheminée ribbon.
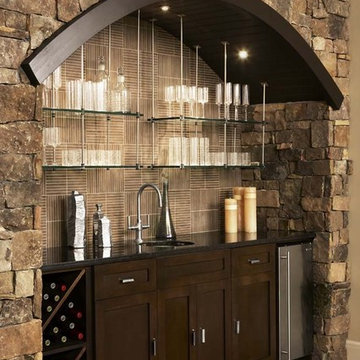
This home at The Cliffs at Walnut Cove is a fine illustration of how rustic can be comfortable and contemporary. Postcard from Paris provided all of the exterior and interior specifications as well as furnished the home. The firm achieved the modern rustic look through an effective combination of reclaimed hardwood floors, stone and brick surfaces, and iron lighting with clean, streamlined plumbing, tile, cabinetry, and furnishings.
Among the standout elements in the home are the reclaimed hardwood oak floors, brick barrel vaulted ceiling in the kitchen, suspended glass shelves in the terrace-level bar, and the stainless steel Lacanche range.
Rachael Boling Photography
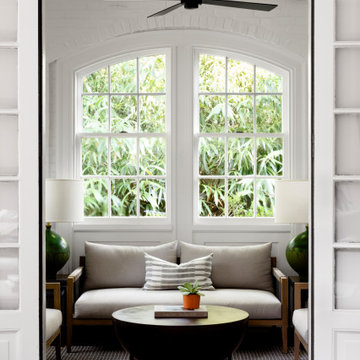
A historic home in the Homeland neighborhood of Baltimore, MD designed for a young, modern family. Traditional detailings are complemented by modern furnishings, fixtures, and color palettes.
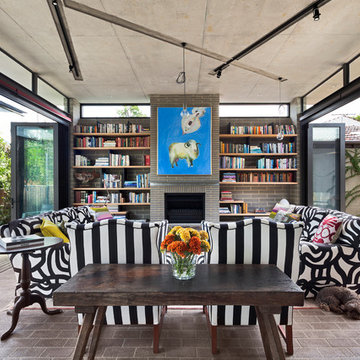
Jack Lovel Photography
Cette image montre un salon design avec un sol en brique, une bibliothèque ou un coin lecture, une cheminée standard et un manteau de cheminée en brique.
Cette image montre un salon design avec un sol en brique, une bibliothèque ou un coin lecture, une cheminée standard et un manteau de cheminée en brique.
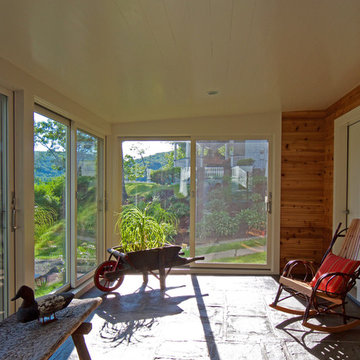
Cette photo montre une véranda tendance de taille moyenne avec un sol en brique, aucune cheminée, un plafond standard et un sol gris.
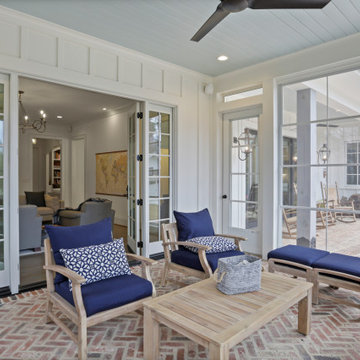
Réalisation d'une véranda design avec un sol en brique, une cheminée standard et un manteau de cheminée en brique.
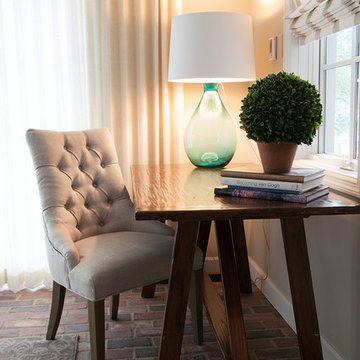
A desk in a family room makes for a cozy corner. Lamp by Barbara Cosgrove.
Inspiration pour une salle de séjour design avec un sol en brique.
Inspiration pour une salle de séjour design avec un sol en brique.
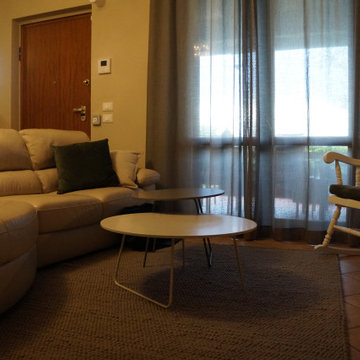
Un progetto di Restyling nel vero senso della parola; quando Polygona ha accettato di trasformare questi ambienti parlavamo di stanze cupe con vecchi kobili di legno stile anni '70. Oggi abbiamo ridato vita a questa casa utilizzando colori contemporanei ed arredi dallo stile un po' classico, per mantenere e rispettare la natura architettonica di queste stanze.
Alcuni elementi sono stati recuperati e laccati, tutta la tappezzeria è stata rifatta a misure con accurate scelte di materiali e colori.
Abbiamo reso questa casa un posto accogliente e rilassante in cui passare il proprio tempo in famiglia.
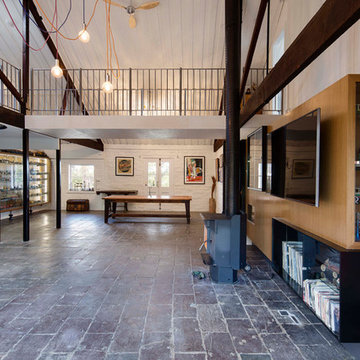
House extension and renovation for a Chef-come-Artist/Collector and his partner in Malmsbury, Victoria.
Built by Warren Hughes Builders & Renovators.
Ben Hosking Architectural Photography
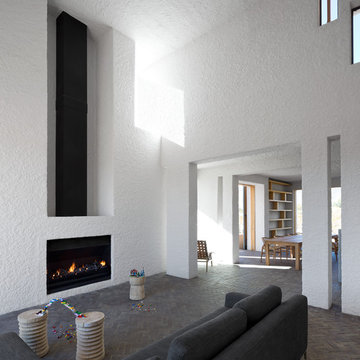
Richard Davies
Exemple d'un salon tendance avec un mur blanc, un sol en brique, une cheminée standard, un manteau de cheminée en plâtre et une salle de réception.
Exemple d'un salon tendance avec un mur blanc, un sol en brique, une cheminée standard, un manteau de cheminée en plâtre et une salle de réception.
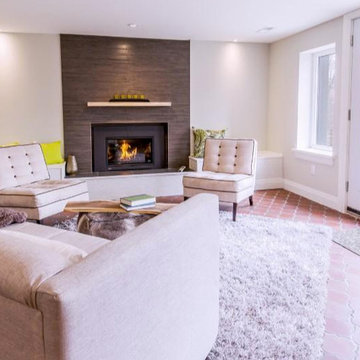
Inspiration pour un salon design de taille moyenne et ouvert avec un mur beige, un sol en brique, une cheminée standard, un manteau de cheminée en carrelage et aucun téléviseur.
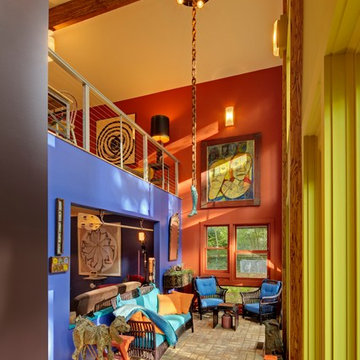
Many of the finishes were reclaimed from the previous home or from local sources. Site placement and thoughtful window selection allow for daylight to stream into the home even on a gray day. This home is LEED Platinum Certified and was built by Meadowlark Design + Build in Ann Arbor, Michigan.
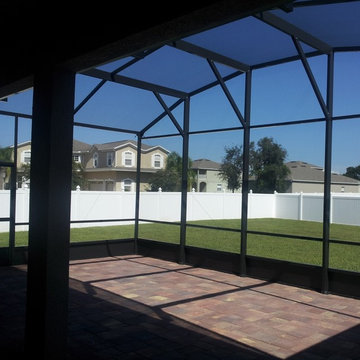
Large two story pool enclosure. Built for customer while he was winning the 2014 Super Bowl XLVIII
Exemple d'une grande véranda tendance avec un sol en brique, aucune cheminée et un plafond en verre.
Exemple d'une grande véranda tendance avec un sol en brique, aucune cheminée et un plafond en verre.
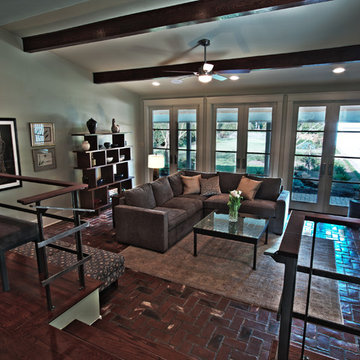
The remodeled den with a new, raised ceiling and larger, modern French doors, features that serve to bring increased light into the room and connect the indoors with the outdoors. A modern, steel railing of minimal design replaced the walls that once divided the former dining room and den.
Visit New Mood Design's "before and after" album on Facebook to see how we transformed this home: http://on.fb.me/xWvRhv
Photography © David Humphreys
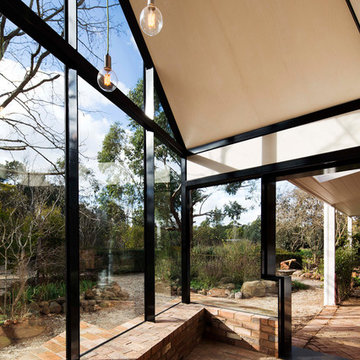
House extension and renovation for a Chef-come-Artist/Collector and his partner in Malmsbury, Victoria.
Built by Warren Hughes Builders & Renovators.
Ben Hosking Architectural Photography
Idées déco de pièces à vivre contemporaines avec un sol en brique
1



