Idées déco de pièces à vivre contemporaines avec un sol rose
Trier par :
Budget
Trier par:Populaires du jour
1 - 20 sur 69 photos
1 sur 3
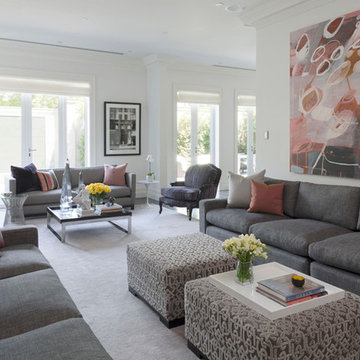
Réalisation d'un très grand salon design ouvert avec une salle de réception, un mur blanc, moquette, une cheminée standard, un manteau de cheminée en plâtre, un téléviseur dissimulé et un sol rose.
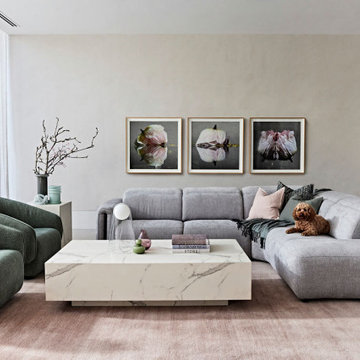
A soft pink rug grounds a plump grey modular sofa. Soft sage green chairs with round organic forms invite ease and relaxation in what is an otherwise formal space. The large rectangular stone coffee table anchors the sitting area and is both practical and beautiful. Graphic photographic floral prints pick up on the pinks, greens and greys and tie the room together
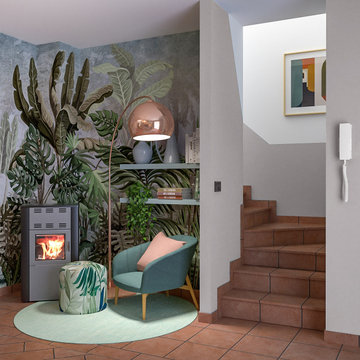
Liadesign
Exemple d'un salon tendance de taille moyenne et fermé avec une bibliothèque ou un coin lecture, un mur multicolore, tomettes au sol, un poêle à bois, un manteau de cheminée en métal, un téléviseur encastré et un sol rose.
Exemple d'un salon tendance de taille moyenne et fermé avec une bibliothèque ou un coin lecture, un mur multicolore, tomettes au sol, un poêle à bois, un manteau de cheminée en métal, un téléviseur encastré et un sol rose.

Murphys Road is a renovation in a 1906 Villa designed to compliment the old features with new and modern twist. Innovative colours and design concepts are used to enhance spaces and compliant family living. This award winning space has been featured in magazines and websites all around the world. It has been heralded for it's use of colour and design in inventive and inspiring ways.
Designed by New Zealand Designer, Alex Fulton of Alex Fulton Design
Photographed by Duncan Innes for Homestyle Magazine
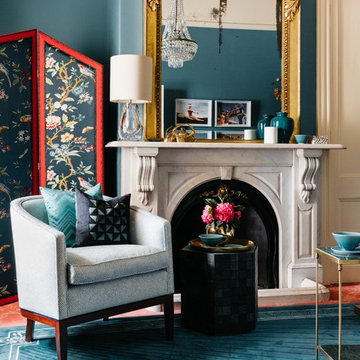
Camilla Molders Design was invited to participate in Como By Design - the first Interior Showhouse in Australia in 18 years.
Como by Design saw 24 interior designers temporarily reimagined the interior of the historic Como House in South Yarra for 3 days in October. As a national trust house, the original fabric of the house was to remain intact and returned to the original state after the exhibition.
Our design worked along side exisiting some antique pieces such as a mirror, bookshelf, chandelier and the original pink carpet.
Add some colour to the walls and furnishings in the room that were all custom designed by Camilla Molders Design including the chairs, rug, screen and desk - made for a cosy and welcoming sitting room.
it is a little to sad to think this lovely cosy room only existed for 1 week!
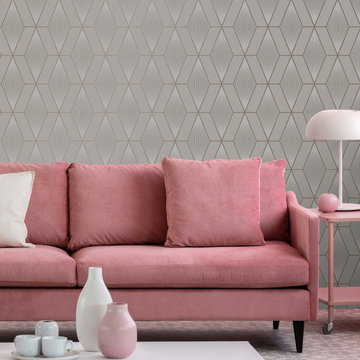
Bring your walls to life with this gorgeous wallpaper. The intricate and classy glitter diamond design is full of depth and character. Shades of taupe and rose gold provide a contemporary style to your whole room. Dress this wallpaper up with bold decor or let it speak for itself by using this paper to create a feature wall. Styled here with bright decor that ties in the lovely colors in this wallpaper. The subtle glitter adds just enough shine to make your room sparkle.
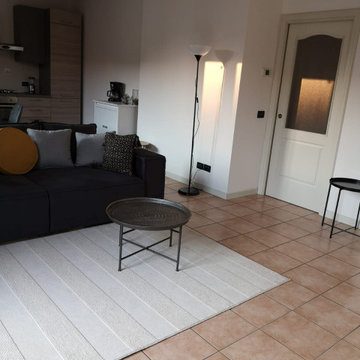
Contemporary dining room with kitchen and open living area of a compact city apartment.
Réalisation d'un petit salon design ouvert avec un mur blanc, tomettes au sol et un sol rose.
Réalisation d'un petit salon design ouvert avec un mur blanc, tomettes au sol et un sol rose.
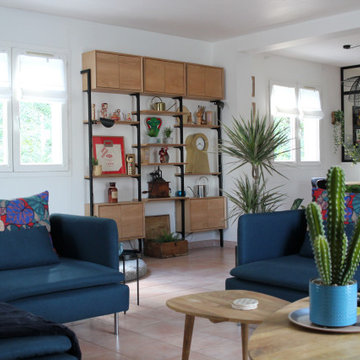
Idées déco pour une salle de séjour contemporaine de taille moyenne et ouverte avec un mur blanc, un sol en carrelage de céramique, un poêle à bois, un manteau de cheminée en métal, un téléviseur fixé au mur et un sol rose.
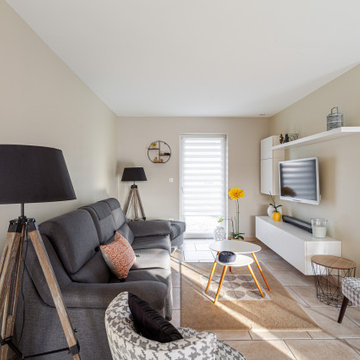
Mise en peinture plafonds avec un mat sans tension riche en huile végétale
Mise en peinture avec un acryl velours zero cov
Idée de décoration pour un grand salon design avec un mur beige, un sol en carrelage de céramique, un téléviseur fixé au mur et un sol rose.
Idée de décoration pour un grand salon design avec un mur beige, un sol en carrelage de céramique, un téléviseur fixé au mur et un sol rose.
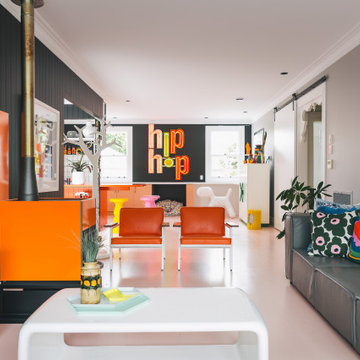
Murphys Road is a renovation in a 1906 Villa designed to compliment the old features with new and modern twist. Innovative colours and design concepts are used to enhance spaces and compliant family living. This award winning space has been featured in magazines and websites all around the world. It has been heralded for it's use of colour and design in inventive and inspiring ways.
Designed by New Zealand Designer, Alex Fulton of Alex Fulton Design
Photographed by Duncan Innes for Homestyle Magazine
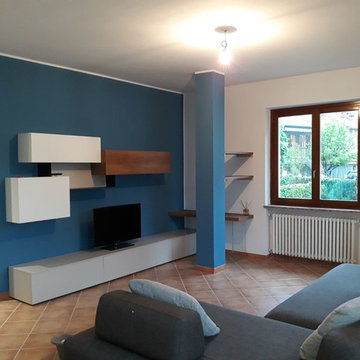
Mobile TV con angolo studio ricavato accanto al pilastro.
Inspiration pour une salle de séjour design de taille moyenne et ouverte avec un mur bleu, tomettes au sol, un téléviseur encastré et un sol rose.
Inspiration pour une salle de séjour design de taille moyenne et ouverte avec un mur bleu, tomettes au sol, un téléviseur encastré et un sol rose.
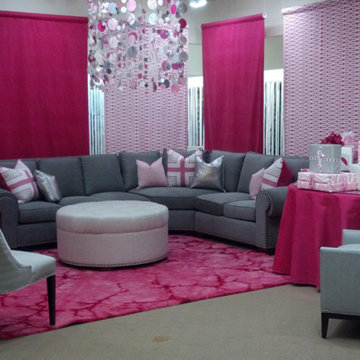
50 Shades of Pink - Designer: Steve Teich - The Teich Group Rug: Tie Dye
Inspiration pour un grand salon design ouvert avec un mur gris, moquette et un sol rose.
Inspiration pour un grand salon design ouvert avec un mur gris, moquette et un sol rose.
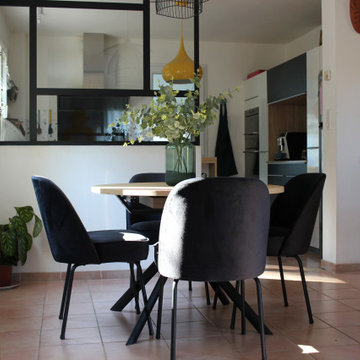
Inspiration pour une salle de séjour design de taille moyenne et ouverte avec un mur blanc, un sol en carrelage de céramique, un poêle à bois, un manteau de cheminée en métal, un téléviseur fixé au mur et un sol rose.
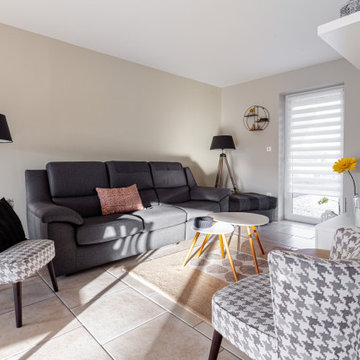
Mise en peinture plafonds avec un mat sans tension riche en huile végétale
Mise en peinture avec un acryl velours zero cov
Exemple d'un grand salon tendance ouvert avec un mur beige, un sol en carrelage de céramique, un téléviseur fixé au mur et un sol rose.
Exemple d'un grand salon tendance ouvert avec un mur beige, un sol en carrelage de céramique, un téléviseur fixé au mur et un sol rose.
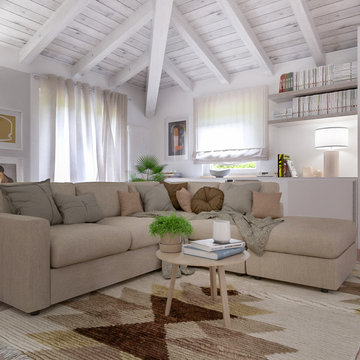
Liadesign
Réalisation d'un salon design de taille moyenne et ouvert avec un mur gris, tomettes au sol, un téléviseur encastré et un sol rose.
Réalisation d'un salon design de taille moyenne et ouvert avec un mur gris, tomettes au sol, un téléviseur encastré et un sol rose.
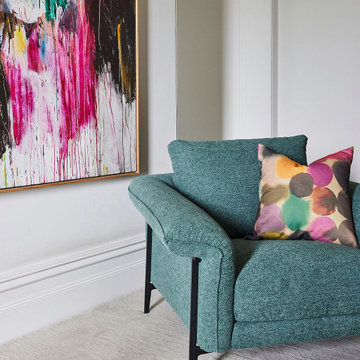
A plump teal green, contemporary chair makes a corner spot a luscious spot to sit. the fun silk dyed cushion picks up on the colourful artwork.
Idées déco pour un salon contemporain de taille moyenne et fermé avec une bibliothèque ou un coin lecture, un mur gris, moquette et un sol rose.
Idées déco pour un salon contemporain de taille moyenne et fermé avec une bibliothèque ou un coin lecture, un mur gris, moquette et un sol rose.
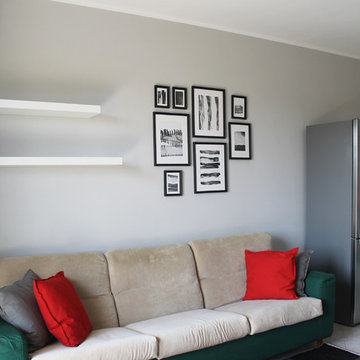
Cette image montre un petit salon design ouvert avec un mur gris, un sol en carrelage de porcelaine, aucune cheminée et un sol rose.
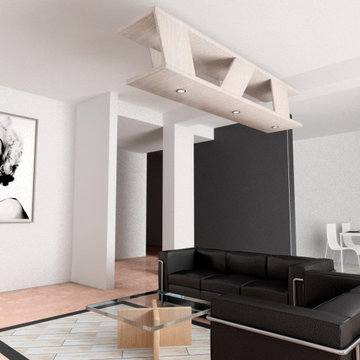
La diversa distribuzione degli spazi interni ha previsto la realizzazione di una zona living cucina-soggiorno, con arredi di design e l'inserimento di un camino. Ancorata al soffitto una libreria sospesa con faretti incassati realizzata artigianalmente in legno di rovere. Un "tappeto" rettangolare con gres porcellanato beige è stato incassato nel marmo esistente.
L'unico filtro tra cucina e soggiorno è stato pensato con un setto di colore nero, ingrossato con cartongesso per permettere l'inserimento di ripiani e mensole a servizio della cucina con una originale forma a Y.
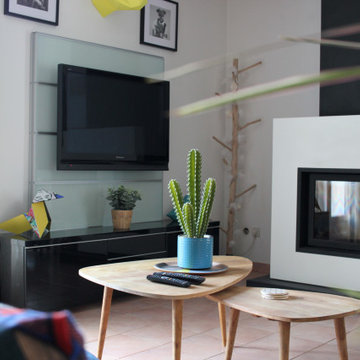
Cette image montre une salle de séjour design de taille moyenne et ouverte avec un mur blanc, un sol en carrelage de céramique, un poêle à bois, un manteau de cheminée en métal, un téléviseur fixé au mur et un sol rose.
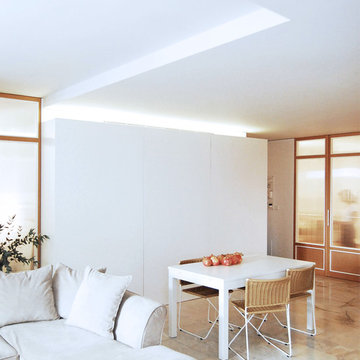
La idea de habitación como cámara estanca es antigua. Pertenece a un tiempo en el que los espacios de la vivienda se ordenaban según su rango, desde el salón de las visitas al cuarto de la plancha.
Pero, ¿qué ocurre si eliminamos los tabiques y la casa es un único espacio en el que se superponen las diferentes capas de la domesticidad?
Idées déco de pièces à vivre contemporaines avec un sol rose
1



