Idées déco de pièces à vivre contemporaines en bois
Trier par :
Budget
Trier par:Populaires du jour
41 - 60 sur 1 158 photos
1 sur 3
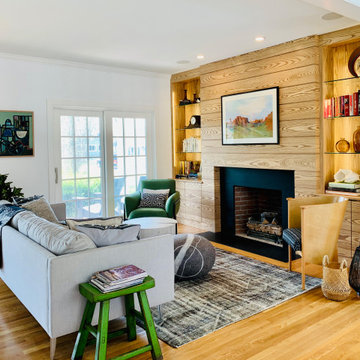
Idées déco pour un salon contemporain en bois ouvert avec un mur blanc, un sol en bois brun, une cheminée standard et un sol marron.
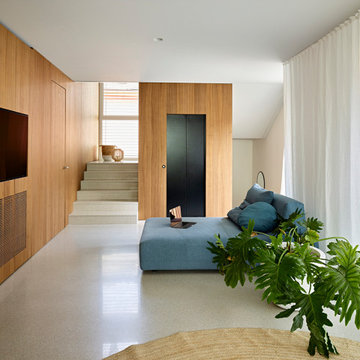
Exemple d'une salle de séjour tendance en bois avec un téléviseur encastré et un sol gris.

Бескаркасное кресло Acoustic Sofa™ в цвете Eco Weave из прочной и износостойкой ткани отлично подойдет для кинопросмотров. С одной стороны, оно довольно мягкое, но с другой – благодаря структуре держит форму.

Idées déco pour un salon contemporain en bois ouvert avec une salle de réception, aucun téléviseur, une cheminée standard, un plafond voûté, un mur multicolore, un sol en bois brun, un sol marron et un manteau de cheminée en pierre de parement.

Aménagement d'un grand salon contemporain en bois ouvert avec un mur beige, un sol en carrelage de céramique, un téléviseur fixé au mur et un sol beige.
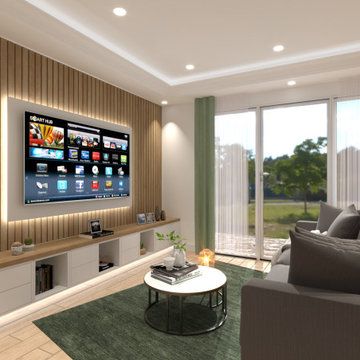
Le salon réutilise les code couleurs mais en ajoutant un touche de bois pour apporté de la chaleur à l'espace.
Réalisation d'un salon blanc et bois design en bois de taille moyenne et ouvert avec un mur blanc, un sol en bois brun, un téléviseur fixé au mur et un plafond décaissé.
Réalisation d'un salon blanc et bois design en bois de taille moyenne et ouvert avec un mur blanc, un sol en bois brun, un téléviseur fixé au mur et un plafond décaissé.
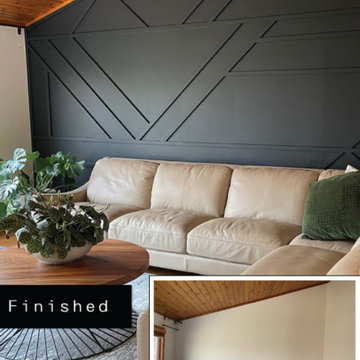
paint
Inspiration pour un grand salon design en bois ouvert avec un mur bleu.
Inspiration pour un grand salon design en bois ouvert avec un mur bleu.

Contemporary living room with custom walnut and porcelain like marble wall feature.
Inspiration pour un salon design en bois de taille moyenne et ouvert avec un mur gris, un sol en carrelage de porcelaine, une cheminée standard, un manteau de cheminée en carrelage, un téléviseur encastré, un sol gris et un plafond voûté.
Inspiration pour un salon design en bois de taille moyenne et ouvert avec un mur gris, un sol en carrelage de porcelaine, une cheminée standard, un manteau de cheminée en carrelage, un téléviseur encastré, un sol gris et un plafond voûté.

VPC’s featured Custom Home Project of the Month for March is the spectacular Mountain Modern Lodge. With six bedrooms, six full baths, and two half baths, this custom built 11,200 square foot timber frame residence exemplifies breathtaking mountain luxury.
The home borrows inspiration from its surroundings with smooth, thoughtful exteriors that harmonize with nature and create the ultimate getaway. A deck constructed with Brazilian hardwood runs the entire length of the house. Other exterior design elements include both copper and Douglas Fir beams, stone, standing seam metal roofing, and custom wire hand railing.
Upon entry, visitors are introduced to an impressively sized great room ornamented with tall, shiplap ceilings and a patina copper cantilever fireplace. The open floor plan includes Kolbe windows that welcome the sweeping vistas of the Blue Ridge Mountains. The great room also includes access to the vast kitchen and dining area that features cabinets adorned with valances as well as double-swinging pantry doors. The kitchen countertops exhibit beautifully crafted granite with double waterfall edges and continuous grains.
VPC’s Modern Mountain Lodge is the very essence of sophistication and relaxation. Each step of this contemporary design was created in collaboration with the homeowners. VPC Builders could not be more pleased with the results of this custom-built residence.
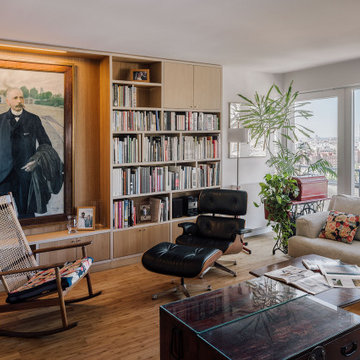
Salón
Inspiration pour un grand salon design en bois avec une bibliothèque ou un coin lecture, parquet en bambou, un mur blanc et un sol marron.
Inspiration pour un grand salon design en bois avec une bibliothèque ou un coin lecture, parquet en bambou, un mur blanc et un sol marron.
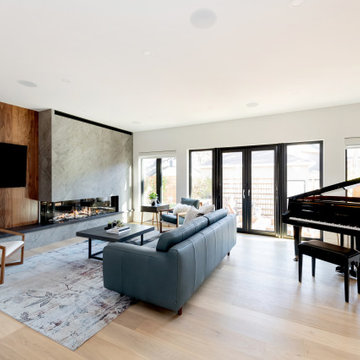
Réalisation d'un grand salon design en bois ouvert avec un mur blanc, parquet clair, une cheminée double-face, un manteau de cheminée en carrelage, un téléviseur fixé au mur et un sol beige.
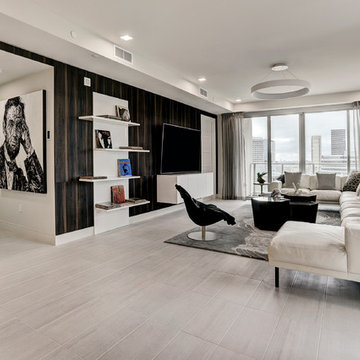
This stunning four-bedroom corner condo features a chic black and white palette throughout. The spacious living room has ample seating, seamlessly flowing into a laid-back dining area and kitchen, creating an inviting space for relaxation and entertainment.
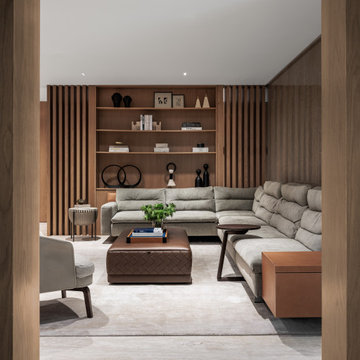
aventura, custom millwork, french oak, leather ottoman, luxury, organic tones, sophistication, wood walls
Exemple d'un salon tendance en bois fermé avec un mur marron et un sol beige.
Exemple d'un salon tendance en bois fermé avec un mur marron et un sol beige.
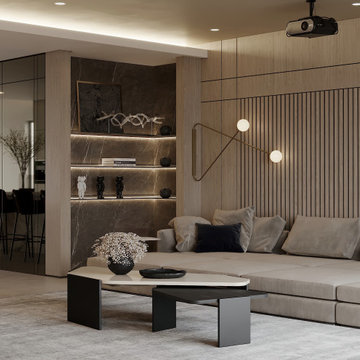
Idée de décoration pour une salle de séjour design en bois avec une bibliothèque ou un coin lecture, un sol en carrelage de porcelaine, un téléviseur encastré et un sol beige.
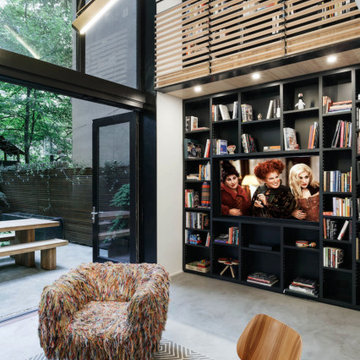
Cette image montre une grande salle de séjour mansardée ou avec mezzanine design en bois avec un téléviseur encastré.
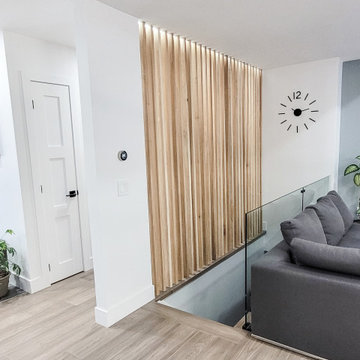
Wood Slat Wall divider between Bedroom Hall and Family Room.
Réalisation d'une salle de séjour design en bois ouverte avec un sol en bois brun et un sol marron.
Réalisation d'une salle de séjour design en bois ouverte avec un sol en bois brun et un sol marron.
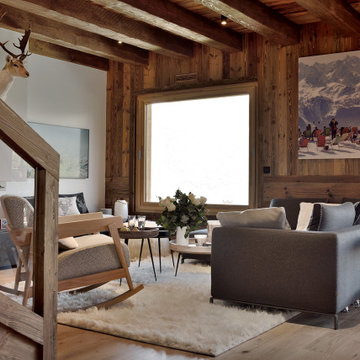
Chalet neuf à décorer, meubler, et équiper entièrement (vaisselle, linge de maison). Une résidence secondaire clé en main !
Un style contemporain, classique, élégant, luxueux était souhaité par la propriétaire.
Photographe : Erick Saillet.
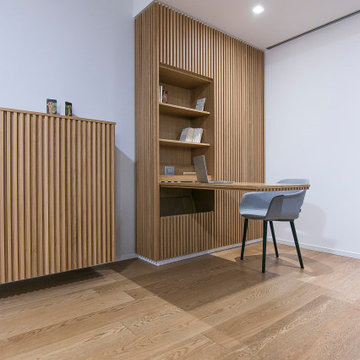
vano home office
Inspiration pour un petit salon design en bois ouvert avec un sol en bois brun, un téléviseur encastré et un plafond décaissé.
Inspiration pour un petit salon design en bois ouvert avec un sol en bois brun, un téléviseur encastré et un plafond décaissé.

Inspiration pour un salon design en bois avec un mur gris, un sol noir et un plafond en bois.

The public area is split into 4 overlapping spaces, centrally separated by the kitchen. Here is a view of the lounge.
Inspiration pour un grand salon design en bois ouvert avec une salle de musique, un mur blanc, sol en béton ciré, un sol gris et un plafond voûté.
Inspiration pour un grand salon design en bois ouvert avec une salle de musique, un mur blanc, sol en béton ciré, un sol gris et un plafond voûté.
Idées déco de pièces à vivre contemporaines en bois
3



