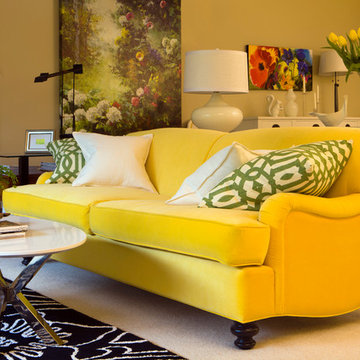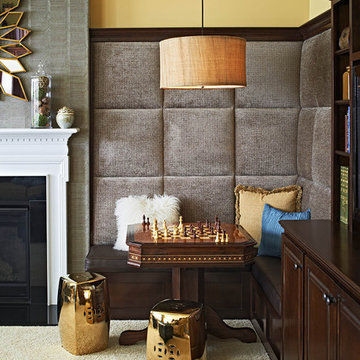Idées déco de pièces à vivre contemporaines jaunes
Trier par :
Budget
Trier par:Populaires du jour
1 - 20 sur 3 529 photos
1 sur 3

Aménagement d'une bibliothèque sur mesure dans la pièce principale.
photo@Karine Perez
http://www.karineperez.com

Réalisation d'un salon design ouvert avec un mur gris, un téléviseur fixé au mur, une cheminée ribbon et éclairage.

Réalisation d'un grand salon design avec une salle de musique, une cheminée standard, un manteau de cheminée en pierre, un téléviseur d'angle, un mur vert, un sol en bois brun et un sol marron.

Inspiration pour une salle de séjour design avec un mur gris, un sol en bois brun, un téléviseur fixé au mur et un sol marron.
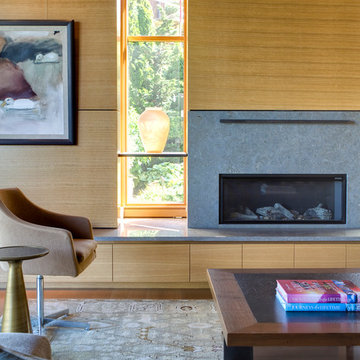
Steve Keating
Idées déco pour un grand salon contemporain ouvert avec une cheminée ribbon et un manteau de cheminée en pierre.
Idées déco pour un grand salon contemporain ouvert avec une cheminée ribbon et un manteau de cheminée en pierre.

Shooot'in
Cette image montre une salle de séjour design ouverte et de taille moyenne avec un mur jaune, parquet clair, un téléviseur fixé au mur, aucune cheminée et un sol marron.
Cette image montre une salle de séjour design ouverte et de taille moyenne avec un mur jaune, parquet clair, un téléviseur fixé au mur, aucune cheminée et un sol marron.

Exemple d'un grand salon tendance ouvert avec un mur blanc et un sol en marbre.
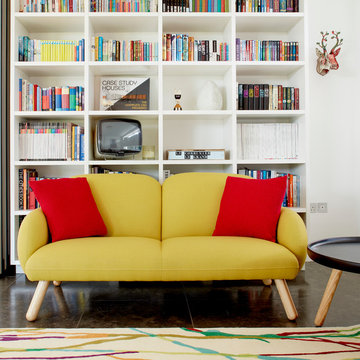
Contemporary Scandinavian inspired design, this sofa oozes comfort and style. With generously padded upholstery and simple sturdy legs, Palma suits both bold colour statements and understated grey hues.
Scene Photography
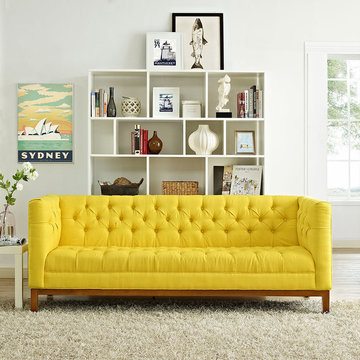
Add vivacity to your decor with the Panache Collection. Designed to express elegance and comfort, Panache comes outfitted with deeply tufted buttons and plush cushions for a timeless charm. Constructed with solid wood legs, fine fabric upholstering, and a reinvented mid-century style design with a dash of vintage charm, enhance your living room, lounge or meeting area with the Panache Collection. 8 colors. Arm chair available.
This is a great looking sofa. I LOVE the fabric colors on this style sofa that is usually only black or white leather. Look at the legs and bottom rail...nice!
Buy Now
OVERALL PRODUCT DIMENSIONS 31"L x 84"W x 31"H
ARMREST DIMENSIONS 24.5"L x 6"W x 31"H
BACKREST HEIGHT FROM SEAT 13.5"H
ARMREST HEIGHT FROM SEAT 13.5"H
CUSHION THICKNESS 6"H
BASE DIMENSIONS 84"W

Living Room
Photos: Acorn Design
Réalisation d'un salon design avec une cheminée d'angle.
Réalisation d'un salon design avec une cheminée d'angle.

This modern, industrial basement renovation includes a conversation sitting area and game room, bar, pool table, large movie viewing area, dart board and large, fully equipped exercise room. The design features stained concrete floors, feature walls and bar fronts of reclaimed pallets and reused painted boards, bar tops and counters of reclaimed pine planks and stripped existing steel columns. Decor includes industrial style furniture from Restoration Hardware, track lighting and leather club chairs of different colors. The client added personal touches of favorite album covers displayed on wall shelves, a multicolored Buzz mascott from Georgia Tech and a unique grid of canvases with colors of all colleges attended by family members painted by the family. Photos are by the architect.

Complete interior renovation of a 1980s split level house in the Virginia suburbs. Main level includes reading room, dining, kitchen, living and master bedroom suite. New front elevation at entry, new rear deck and complete re-cladding of the house. Interior: The prototypical layout of the split level home tends to separate the entrance, and any other associated space, from the rest of the living spaces one half level up. In this home the lower level "living" room off the entry was physically isolated from the dining, kitchen and family rooms above, and was only connected visually by a railing at dining room level. The owner desired a stronger integration of the lower and upper levels, in addition to an open flow between the major spaces on the upper level where they spend most of their time. ExteriorThe exterior entry of the house was a fragmented composition of disparate elements. The rear of the home was blocked off from views due to small windows, and had a difficult to use multi leveled deck. The owners requested an updated treatment of the entry, a more uniform exterior cladding, and an integration between the interior and exterior spaces. SOLUTIONS The overriding strategy was to create a spatial sequence allowing a seamless flow from the front of the house through the living spaces and to the exterior, in addition to unifying the upper and lower spaces. This was accomplished by creating a "reading room" at the entry level that responds to the front garden with a series of interior contours that are both steps as well as seating zones, while the orthogonal layout of the main level and deck reflects the pragmatic daily activities of cooking, eating and relaxing. The stairs between levels were moved so that the visitor could enter the new reading room, experiencing it as a place, before moving up to the main level. The upper level dining room floor was "pushed" out into the reading room space, thus creating a balcony over and into the space below. At the entry, the second floor landing was opened up to create a double height space, with enlarged windows. The rear wall of the house was opened up with continuous glass windows and doors to maximize the views and light. A new simplified single level deck replaced the old one.
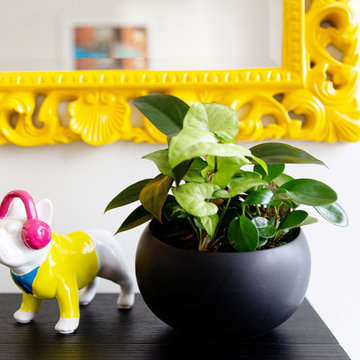
Cette photo montre un petit salon tendance fermé avec un mur blanc, moquette et un sol gris.
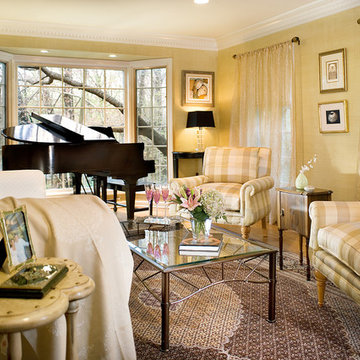
This sun filled living room in western New Jersey became the showcase for a Somerset county estate. The miniature baby grande piano at the end of the room looked over views of the side yard. A lighter pallette of creamy whites and golden yellows was used in the silk covered chairs and the contemporary white sofa. Artwork was the selection used from the private collection of the owners.

Christine Besson
Réalisation d'un grand salon design fermé avec un mur blanc, sol en béton ciré, aucune cheminée et aucun téléviseur.
Réalisation d'un grand salon design fermé avec un mur blanc, sol en béton ciré, aucune cheminée et aucun téléviseur.
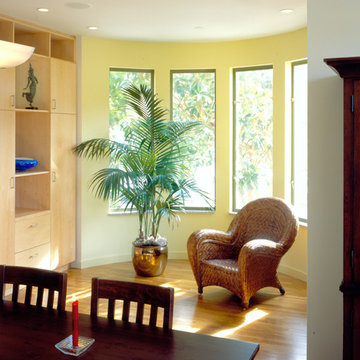
Exemple d'un petit salon tendance avec un mur blanc et un sol en bois brun.
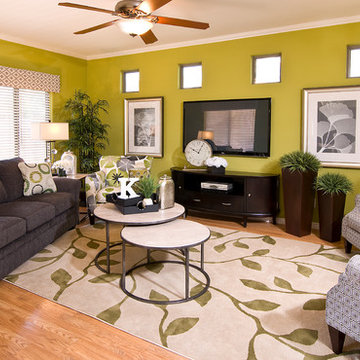
Exemple d'un salon tendance de taille moyenne et ouvert avec un mur vert, un téléviseur fixé au mur et parquet clair.
Idées déco de pièces à vivre contemporaines jaunes
1





