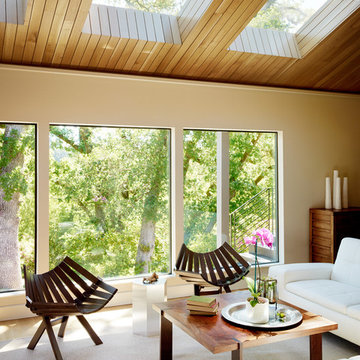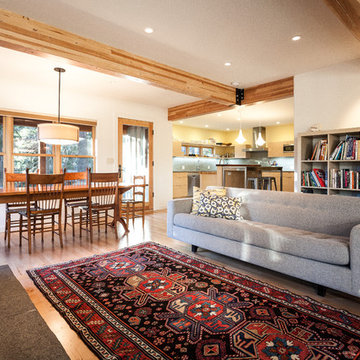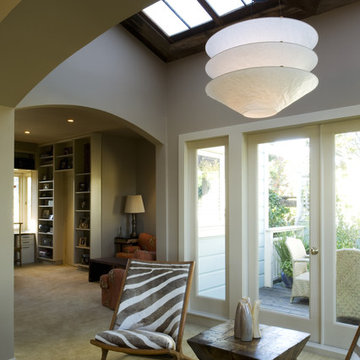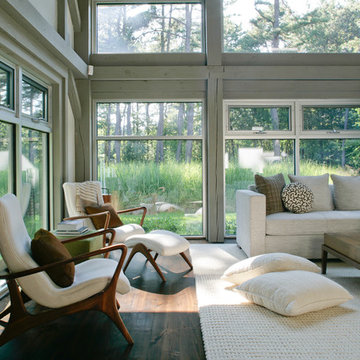Idées déco de pièces à vivre contemporaines
Trier par :
Budget
Trier par:Populaires du jour
1 - 20 sur 30 photos
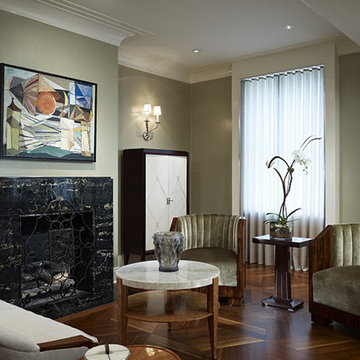
Chicago, Illinois
In collaboration with Wells & Fox Architectural Interiors.
Idée de décoration pour un salon design avec parquet foncé et une cheminée standard.
Idée de décoration pour un salon design avec parquet foncé et une cheminée standard.

Exemple d'un salon tendance de taille moyenne et fermé avec une salle de réception, un mur blanc, une cheminée standard, un manteau de cheminée en métal et un téléviseur dissimulé.
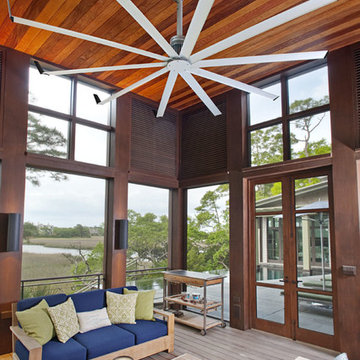
Isis ceiling fans by Big Ass Fans. Tadler residence.
Cette photo montre une véranda tendance avec un plafond standard et un sol en bois brun.
Cette photo montre une véranda tendance avec un plafond standard et un sol en bois brun.
Trouvez le bon professionnel près de chez vous
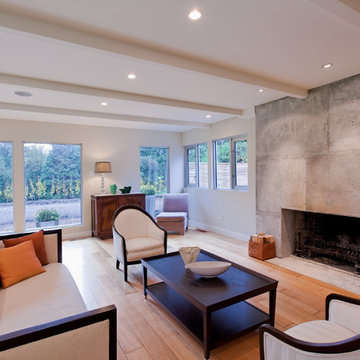
Inspiration pour un grand salon design ouvert avec une cheminée standard, un manteau de cheminée en béton, une salle de réception, un mur beige, parquet clair, aucun téléviseur, un sol marron et éclairage.
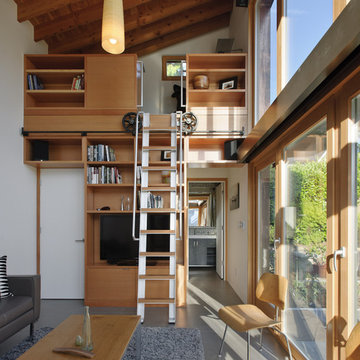
The Garden Pavilion is a detatched accessory dwelling unit off a main house located in Seattle. The 400sf structure holds many functions for the family: part office space, music room for their kids, and guest suite for extended family. Large vertical windows provide ample views to the outdoors.
Photos by Aaron Leitz Photography
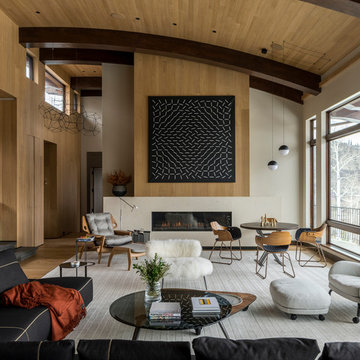
The wood paneling, opposite the window wall, and on the ceiling, represents a 'reflection' of the wooded lot visible through the new large expanses of glass and unifies the ceiling with the rest of the space. Photographer: Fran Parente.

Going up the Victorian front stair you enter Unit B at the second floor which opens to a flexible living space - previously there was no interior stair access to all floors so part of the task was to create a stairway that joined three floors together - so a sleek new stair tower was added.
Photo Credit: John Sutton Photography
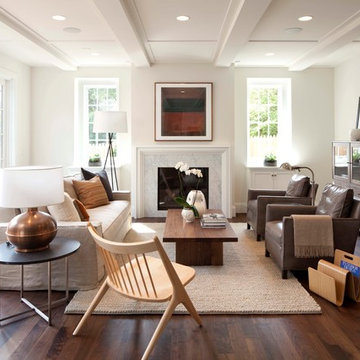
Furnishings by Room and Board
Cette photo montre un grand salon tendance avec un mur blanc, une cheminée standard, aucun téléviseur et éclairage.
Cette photo montre un grand salon tendance avec un mur blanc, une cheminée standard, aucun téléviseur et éclairage.
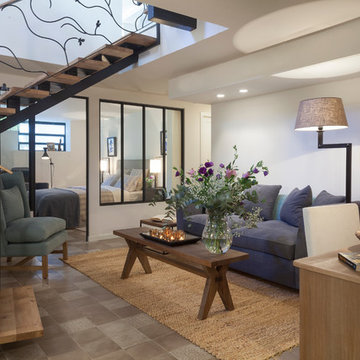
Idées déco pour un petit salon contemporain ouvert avec une salle de réception, un mur blanc, un sol en carrelage de céramique, aucune cheminée et aucun téléviseur.
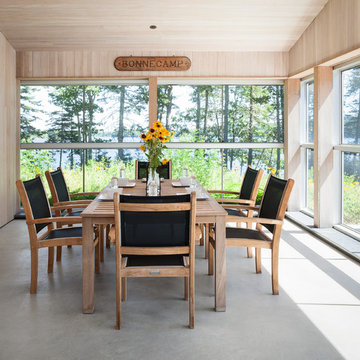
Trent Bell
Exemple d'une véranda tendance avec sol en béton ciré et un plafond standard.
Exemple d'une véranda tendance avec sol en béton ciré et un plafond standard.
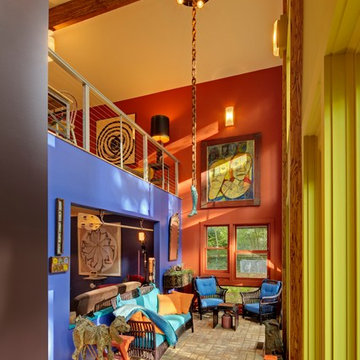
Many of the finishes were reclaimed from the previous home or from local sources. Site placement and thoughtful window selection allow for daylight to stream into the home even on a gray day. This home is LEED Platinum Certified and was built by Meadowlark Design + Build in Ann Arbor, Michigan.
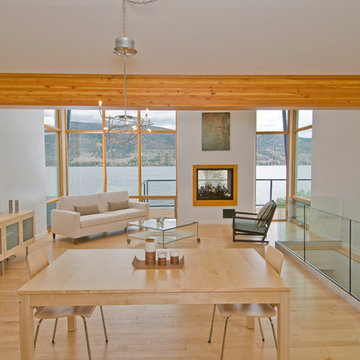
Great Room - A contemporary home with a roof made up of two offset inverted rectangles that integrate into a single building supported by a solid wood beam. The visual impact is stunning yet the home integrates into the rich, semi-arid grasslands and opens to embrace the inspired views of Nicola Lake! The laminated wood beam is not really supported by the port hole openings, instead it is really part of a solid structural wood support system built up within the building envelope and providing lateral support for the home. The glazed windows extend from the underside of the roof plane down to the floor of the main living area, creating a ‘zero edge’ water view and the L shaped deck does not fully extend along the width of the lake façade so that uninterrupted lake and hillside views can be enjoyed from the interior. Finally lakeside beauty is captured by a window wall where an indoor/outdoor concrete fireplace enhances the views from the interior while creating a warm and welcoming atmosphere deck-side. - See more at: http://mitchellbrock.com/projects/case-studies/lake-city-home/#sthash.cwQTqPYv.dpuf
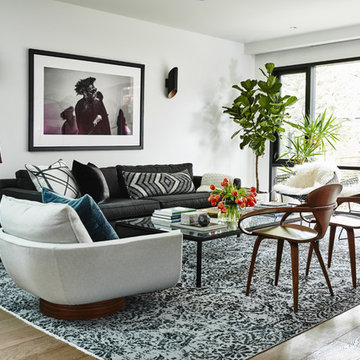
Photos ©Kim Jeffries
Cette image montre un salon design ouvert avec un mur blanc et parquet clair.
Cette image montre un salon design ouvert avec un mur blanc et parquet clair.
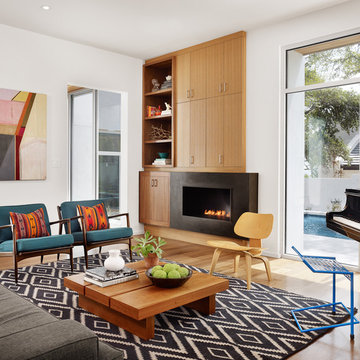
Casey Dunn- Dunn Photography
Cette image montre un salon design avec une salle de musique et une cheminée ribbon.
Cette image montre un salon design avec une salle de musique et une cheminée ribbon.
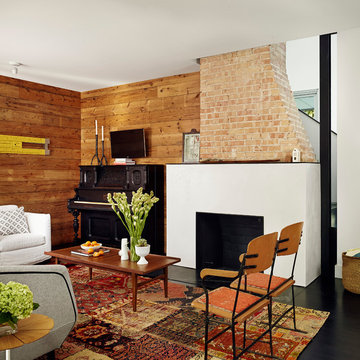
Casey Dunn
Cette photo montre un salon tendance avec parquet foncé et une cheminée standard.
Cette photo montre un salon tendance avec parquet foncé et une cheminée standard.
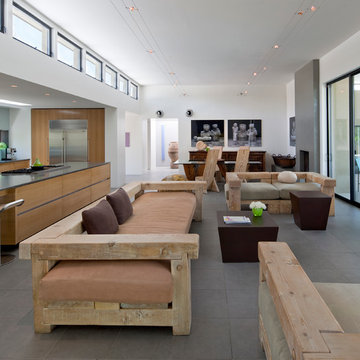
Photos by Bill Timmerman
Cette photo montre un salon tendance avec un mur blanc et un sol en carrelage de céramique.
Cette photo montre un salon tendance avec un mur blanc et un sol en carrelage de céramique.
Idées déco de pièces à vivre contemporaines
1




