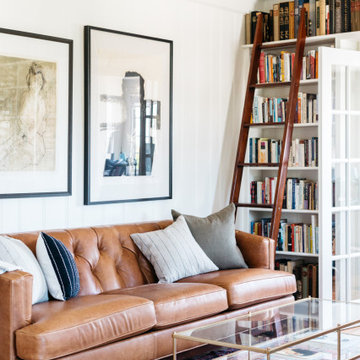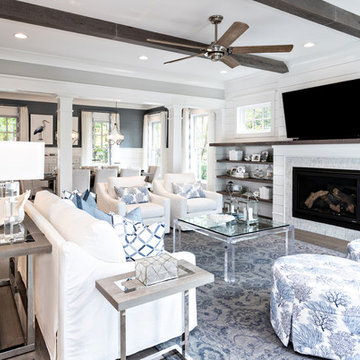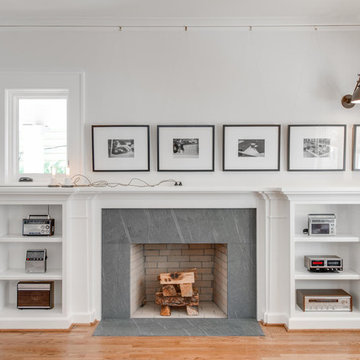Idées déco de pièces à vivre craftsman blanches
Trier par :
Budget
Trier par:Populaires du jour
1 - 20 sur 4 825 photos
1 sur 3

Idée de décoration pour un salon craftsman avec un mur blanc, parquet clair, une cheminée standard, un manteau de cheminée en lambris de bois, un téléviseur fixé au mur, un plafond voûté et du lambris de bois.
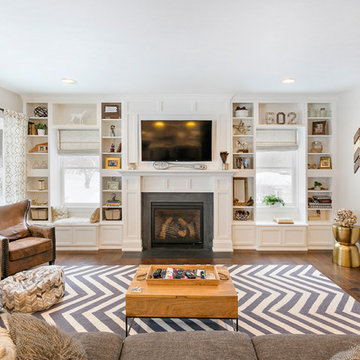
Exemple d'une salle de séjour craftsman de taille moyenne et ouverte avec un mur beige, parquet foncé, une cheminée standard, un manteau de cheminée en pierre et un sol marron.
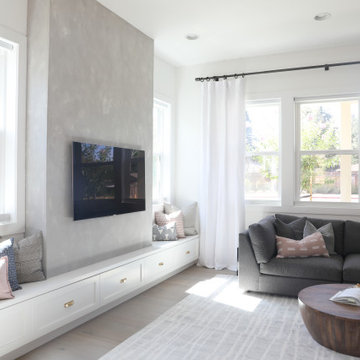
Exemple d'un grand salon craftsman ouvert avec un mur gris, un sol en bois brun, aucune cheminée, un téléviseur fixé au mur et un sol marron.
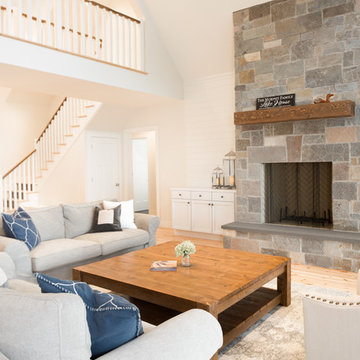
Idées déco pour une salle de séjour craftsman ouverte avec un mur blanc, parquet clair, une cheminée standard, un manteau de cheminée en pierre et un téléviseur indépendant.
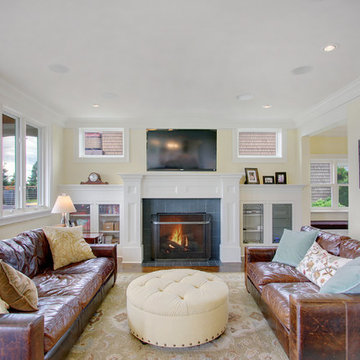
Cette photo montre un salon craftsman avec un mur jaune, une cheminée standard et un téléviseur fixé au mur.
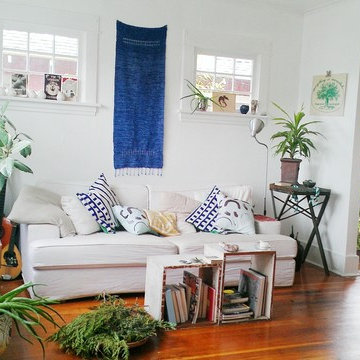
A space designed by Sword+Fern for an airbnb location in Portland, Oregon in 2014. I used vintage textiles, found handmade wood pieces, cast off railroad metal,unique vintage pottery,and lush houseplants to translate a clean, cozy, but modern space for the client. Featured in the New Boho Book- 'The New Bohemians, Cool and Collected Homes', by Justina Blakeney, 2015.
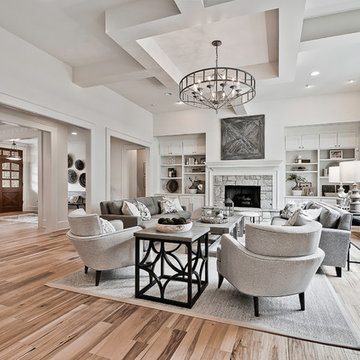
Idée de décoration pour un grand salon craftsman ouvert avec un mur blanc, parquet clair, une cheminée standard, un manteau de cheminée en pierre et une salle de réception.
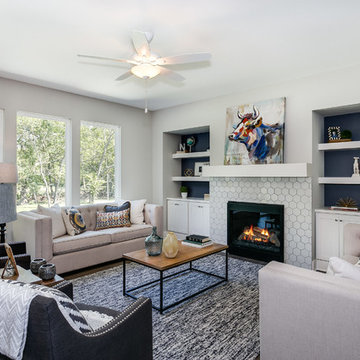
AEV Real Estate Photography
Inspiration pour un salon craftsman de taille moyenne et ouvert avec un mur blanc, parquet foncé, une cheminée standard, un manteau de cheminée en carrelage et aucun téléviseur.
Inspiration pour un salon craftsman de taille moyenne et ouvert avec un mur blanc, parquet foncé, une cheminée standard, un manteau de cheminée en carrelage et aucun téléviseur.
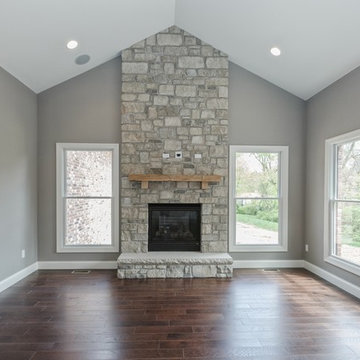
Aménagement d'un grand salon craftsman ouvert avec un mur gris, un sol en bois brun, une cheminée standard, un manteau de cheminée en pierre et un sol marron.
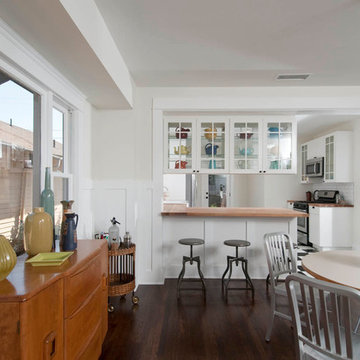
Historic restoration of a classic 1908 Craftsman bungalow in the Jefferson Park neighborhood of Los Angeles by Tim Braseth of ArtCraft Homes, completed in 2013. Originally built as a 2 bedroom 1 bath home, a previous addition added a 3rd bedroom and 2nd bath. Vintage detailing was added throughout as well as a deck accessed by French doors overlooking the backyard. Renovation by ArtCraft Homes. Staging by ArtCraft Collection. Photography by Larry Underhill.
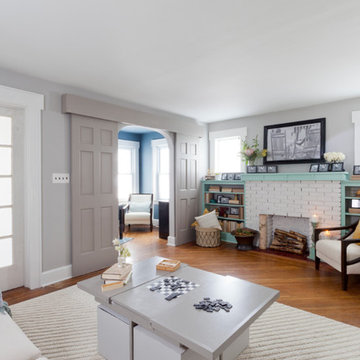
Built with family in mind, this living room has space for family and friends to gather and play games.
Aménagement d'un salon craftsman.
Aménagement d'un salon craftsman.
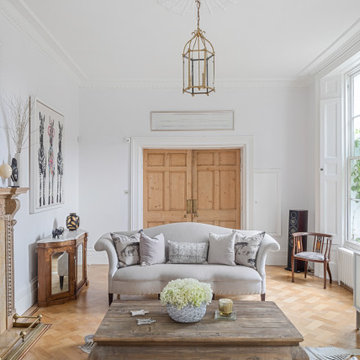
A sophisticated Georgian living room design, that incorporates ours clients quirky, beautiful sense of style, whilst accentuating the original architecture of the room. We created a focal point around the fireplace to make the large room feel cosy and inviting for parties.
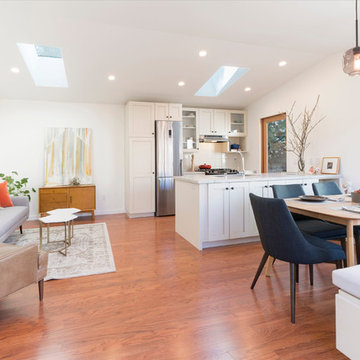
Cette photo montre un petit salon craftsman ouvert avec un sol en bois brun, aucune cheminée et un mur blanc.
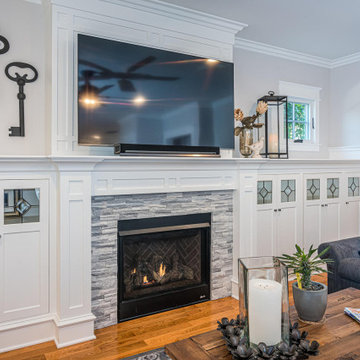
Craftsman living room; cute fireplace with cultured stone surround and custom cabinetry.
Idées déco pour un salon craftsman de taille moyenne et ouvert avec une bibliothèque ou un coin lecture, un mur blanc, parquet clair, une cheminée standard, un manteau de cheminée en pierre, un téléviseur fixé au mur et un sol marron.
Idées déco pour un salon craftsman de taille moyenne et ouvert avec une bibliothèque ou un coin lecture, un mur blanc, parquet clair, une cheminée standard, un manteau de cheminée en pierre, un téléviseur fixé au mur et un sol marron.
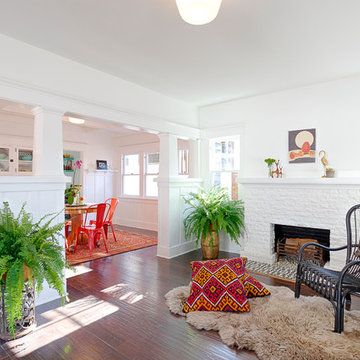
Thorough rehab of a charming 1920's craftsman bungalow in Highland Park, featuring bright, spacious living area with wood burning fire place and hardwood flooring.
Photography by Eric Charles.
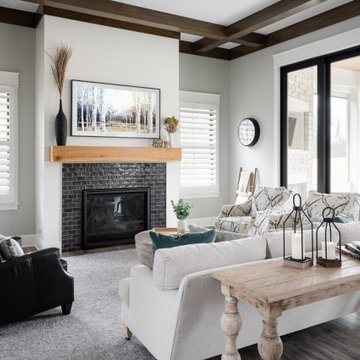
Our studio created the welcoming environment our client wanted for entertaining family and friends around the year. The pretty farmhouse-style kitchen has a lovely backsplash, comfortable seating, and traditional sink. The living room offers a cozy vibe for conversation with a stylish black-tile fireplace facing a plush sofa and accent chairs in light-colored performance fabrics and an elegant black armchair. The dining room features a beautiful wooden table, elegantly upholstered chairs, and stunning pendant lighting above the table for an attractive focal point.
---Project completed by Wendy Langston's Everything Home interior design firm, which serves Carmel, Zionsville, Fishers, Westfield, Noblesville, and Indianapolis.
For more about Everything Home, see here: https://everythinghomedesigns.com/
To learn more about this project, see here:
https://everythinghomedesigns.com/portfolio/elegant-craftsman/
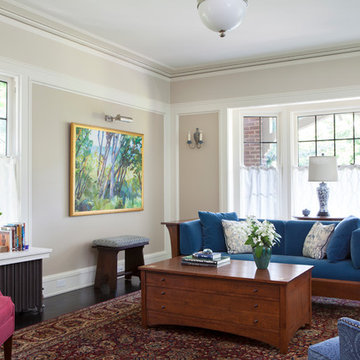
Sitting in one of Capital Hill’s beautiful neighborhoods, the exterior of this residence portrays a
bungalow style home as from the Arts and Craft era. By adding a large dormer to east side of the house,
the street appeal was maintained which allowed for a large master suite to be added to the second
floor. As a result, the two guest bedrooms and bathroom were relocated to give to master suite the
space it needs. Although much renovation was done to the Federalist interior, the original charm was
kept by continuing the formal molding and other architectural details throughout the house. In addition
to opening up the stair to the entry and floor above, the sense of gained space was furthered by opening
up the kitchen to the dining room and remodeling the space to provide updated finishes and appliances
as well as custom cabinetry and a hutch. The main level also features an added powder room with a
beautiful black walnut vanity.
Idées déco de pièces à vivre craftsman blanches
1




