Idées déco de pièces à vivre de couleur bois avec parquet foncé
Trier par :
Budget
Trier par:Populaires du jour
81 - 100 sur 817 photos
1 sur 3

Daniela Polak und Wolf Lux
Cette image montre un salon chalet fermé avec une salle de réception, un mur marron, parquet foncé, une cheminée ribbon, un manteau de cheminée en pierre, un téléviseur fixé au mur et un sol marron.
Cette image montre un salon chalet fermé avec une salle de réception, un mur marron, parquet foncé, une cheminée ribbon, un manteau de cheminée en pierre, un téléviseur fixé au mur et un sol marron.

This three-story vacation home for a family of ski enthusiasts features 5 bedrooms and a six-bed bunk room, 5 1/2 bathrooms, kitchen, dining room, great room, 2 wet bars, great room, exercise room, basement game room, office, mud room, ski work room, decks, stone patio with sunken hot tub, garage, and elevator.
The home sits into an extremely steep, half-acre lot that shares a property line with a ski resort and allows for ski-in, ski-out access to the mountain’s 61 trails. This unique location and challenging terrain informed the home’s siting, footprint, program, design, interior design, finishes, and custom made furniture.
Credit: Samyn-D'Elia Architects
Project designed by Franconia interior designer Randy Trainor. She also serves the New Hampshire Ski Country, Lake Regions and Coast, including Lincoln, North Conway, and Bartlett.
For more about Randy Trainor, click here: https://crtinteriors.com/
To learn more about this project, click here: https://crtinteriors.com/ski-country-chic/
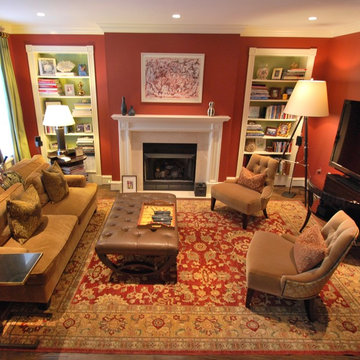
TV viewing family room by Michael Molesky Interior Design. Deep brick red wall color is warm and inviting. Soft corduroy and mohair upholstery fabrics. Leather button tufted oversized ottoman. Green accent color in both the silk curtains and bookshelf backs.
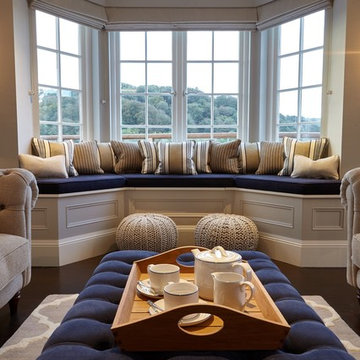
Idée de décoration pour un salon design de taille moyenne et ouvert avec un mur beige, parquet foncé, une cheminée standard, un manteau de cheminée en pierre et un sol marron.
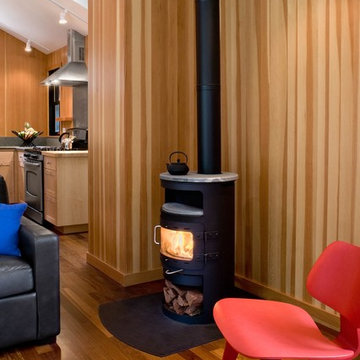
Cathy Schwabe Architecture
Fire Element and Partial Kitchen View in Main Space of 840 SF, 2 BR Cottage
Photo by David Wakely
Réalisation d'un petit salon chalet avec parquet foncé et un poêle à bois.
Réalisation d'un petit salon chalet avec parquet foncé et un poêle à bois.
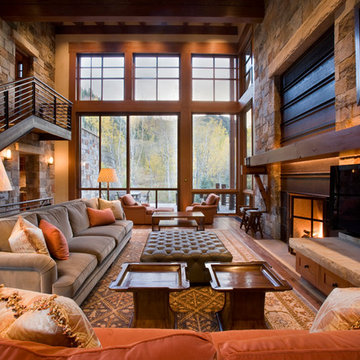
Réalisation d'un grand salon design ouvert avec un mur beige, parquet foncé, une cheminée standard, un manteau de cheminée en métal, un téléviseur fixé au mur et un sol marron.

Eric Zepeda Photography
Réalisation d'un salon bohème de taille moyenne et fermé avec un mur bleu, parquet foncé, une cheminée standard, un manteau de cheminée en carrelage, un téléviseur fixé au mur et éclairage.
Réalisation d'un salon bohème de taille moyenne et fermé avec un mur bleu, parquet foncé, une cheminée standard, un manteau de cheminée en carrelage, un téléviseur fixé au mur et éclairage.

A large four seasons room with a custom-crafted, vaulted round ceiling finished with wood paneling
Photo by Ashley Avila Photography
Inspiration pour une grande véranda traditionnelle avec parquet foncé, une cheminée standard, un manteau de cheminée en pierre et un sol marron.
Inspiration pour une grande véranda traditionnelle avec parquet foncé, une cheminée standard, un manteau de cheminée en pierre et un sol marron.

Rick Lee Photography
Inspiration pour un grand salon chalet ouvert avec une salle de réception, un mur marron, parquet foncé, aucun téléviseur et éclairage.
Inspiration pour un grand salon chalet ouvert avec une salle de réception, un mur marron, parquet foncé, aucun téléviseur et éclairage.
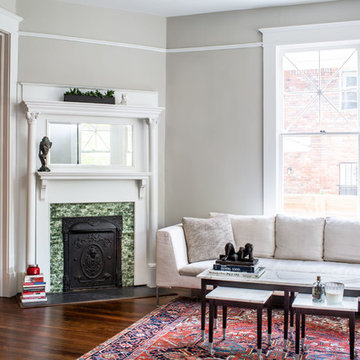
Photography by Jeff Herr
Inspiration pour un salon traditionnel fermé avec un mur gris, parquet foncé, une cheminée d'angle et un sol marron.
Inspiration pour un salon traditionnel fermé avec un mur gris, parquet foncé, une cheminée d'angle et un sol marron.

Liz Daly Photography, Signum Architecture
Réalisation d'une salle de séjour tradition de taille moyenne et fermée avec un mur rouge, parquet foncé, aucune cheminée et un téléviseur indépendant.
Réalisation d'une salle de séjour tradition de taille moyenne et fermée avec un mur rouge, parquet foncé, aucune cheminée et un téléviseur indépendant.
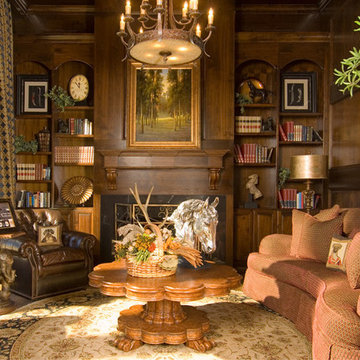
Exemple d'un grand salon éclectique avec un mur marron, parquet foncé, une cheminée standard et un manteau de cheminée en bois.
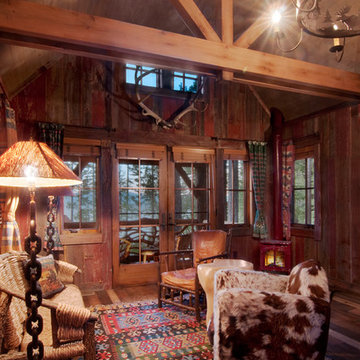
Photo by Asa Gilmore
Cette image montre un salon chalet avec un mur marron et parquet foncé.
Cette image montre un salon chalet avec un mur marron et parquet foncé.

Cette image montre une grande salle de séjour méditerranéenne ouverte avec un mur blanc, parquet foncé, une cheminée standard, un manteau de cheminée en carrelage, un téléviseur fixé au mur et un sol marron.
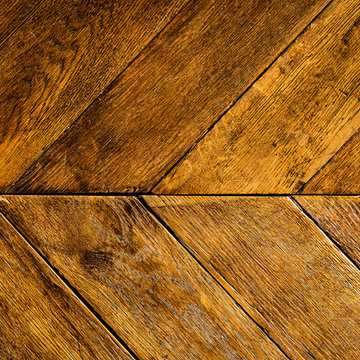
Detail – Antique Herringbone Wood Floor. Tuscan Villa-inspired home in Nashville | Architect: Brian O’Keefe Architect, P.C. | Interior Designer: Mary Spalding | Photographer: Alan Clark
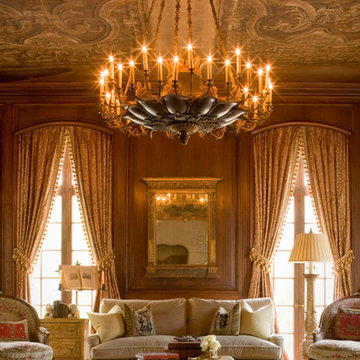
Terry Vine Photography
Idée de décoration pour un grand salon tradition fermé avec une salle de réception, un mur marron, aucune cheminée, aucun téléviseur et parquet foncé.
Idée de décoration pour un grand salon tradition fermé avec une salle de réception, un mur marron, aucune cheminée, aucun téléviseur et parquet foncé.
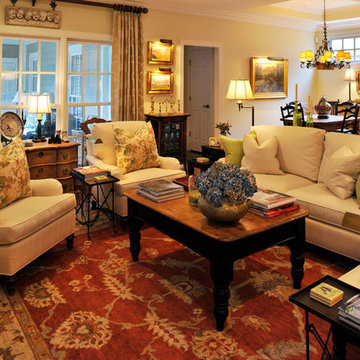
Aménagement d'un grand salon classique ouvert avec une salle de réception, un mur beige, parquet foncé, aucune cheminée et aucun téléviseur.

Aménagement d'une salle de séjour craftsman de taille moyenne et fermée avec salle de jeu, un mur gris, parquet foncé, un téléviseur fixé au mur, un sol marron, poutres apparentes et un plafond voûté.
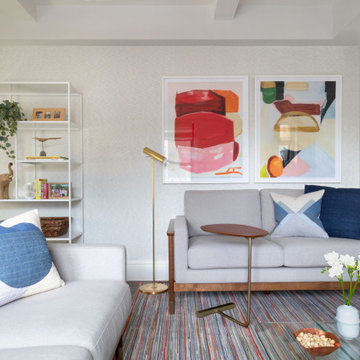
Cette photo montre un salon rétro de taille moyenne et ouvert avec une bibliothèque ou un coin lecture, un mur gris, parquet foncé, aucune cheminée, un téléviseur fixé au mur et du papier peint.
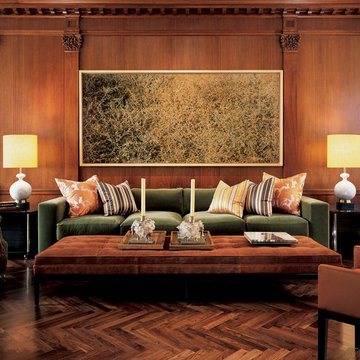
Idée de décoration pour un grand salon vintage ouvert avec parquet foncé, aucune cheminée et éclairage.
Idées déco de pièces à vivre de couleur bois avec parquet foncé
5



