Idées déco de pièces à vivre de couleur bois avec un manteau de cheminée en plâtre
Trier par :
Budget
Trier par:Populaires du jour
61 - 80 sur 158 photos
1 sur 3
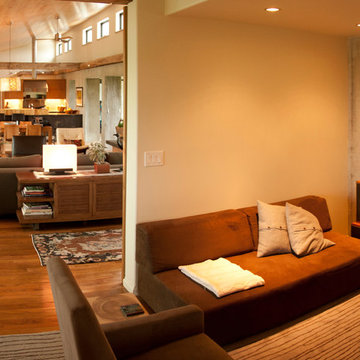
This private family room can be closed off to the rest of the house with a sliding wall that hangs from one of the restored barn beams running through the house. The Concrete wall is uniquely designed for privacy as well, while allowing natural light to enter.
Designed and Constructed by John Mast Construction, Photo by Caleb Mast
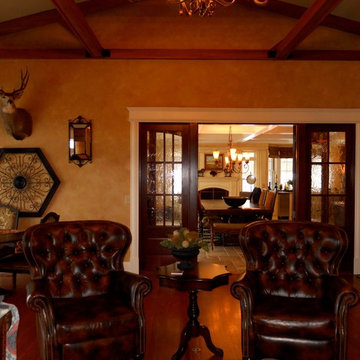
Mark Frateschi
Aménagement d'un salon classique de taille moyenne et fermé avec une salle de réception, un mur beige, parquet foncé, une cheminée standard, un manteau de cheminée en plâtre et aucun téléviseur.
Aménagement d'un salon classique de taille moyenne et fermé avec une salle de réception, un mur beige, parquet foncé, une cheminée standard, un manteau de cheminée en plâtre et aucun téléviseur.
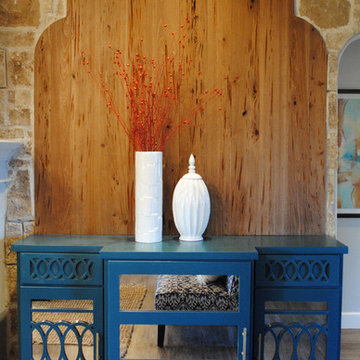
The built-ins in this living room were specifically designed for the space. The stained Cyprus wood contrasts against the blue color of the cabinet. The mirrored front adds glam and the wood texture adds the rustic look desired in the area.
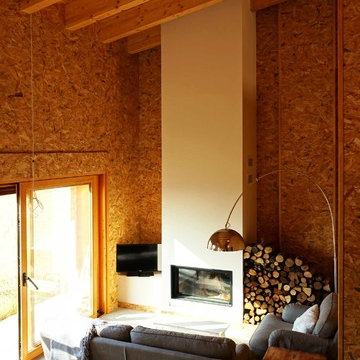
Arquitecto: Josep Maria Pujol, Fotografo: Elisenda Riba, Dirección Obra: Riba Massanell, S.L., Construcción: Riba Massanell, S.L.
Réalisation d'un petit salon urbain ouvert avec sol en béton ciré, une cheminée ribbon et un manteau de cheminée en plâtre.
Réalisation d'un petit salon urbain ouvert avec sol en béton ciré, une cheminée ribbon et un manteau de cheminée en plâtre.
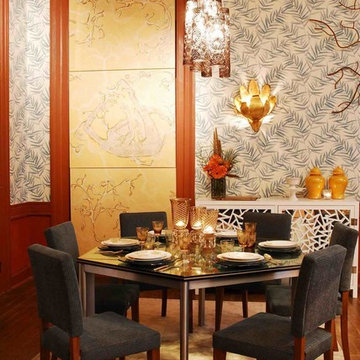
As part of the annual International Interior Design Showhouse, Casa Decor, Jennifer designed the main Living Room of this Lisbon Palace in 2006.
Custom furniture, a fireplace surround made of plaster relief casts, custom oak shelving, modern photography, all played a role in bringing this room together.
Eduardo Grillo
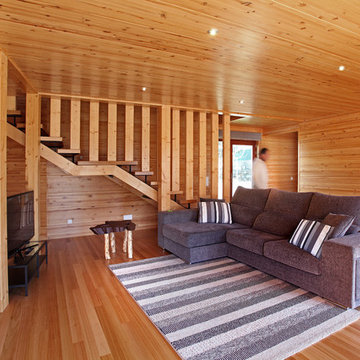
© Rusticasa
Aménagement d'un salon moderne de taille moyenne et ouvert avec un mur multicolore, un sol en bois brun, une cheminée double-face, un manteau de cheminée en plâtre, un téléviseur indépendant et un sol multicolore.
Aménagement d'un salon moderne de taille moyenne et ouvert avec un mur multicolore, un sol en bois brun, une cheminée double-face, un manteau de cheminée en plâtre, un téléviseur indépendant et un sol multicolore.
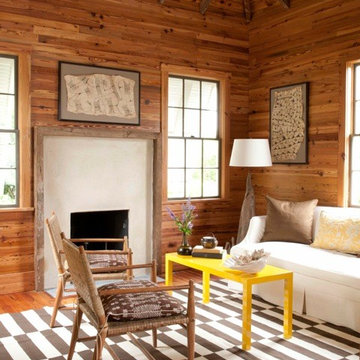
A cool contrast of modern furniture with the warm rustic feeling of the pine paneled walls makes this living room a an inviting and comfortable place to sit by the fire.
Photo Credit: Eric Piasecki
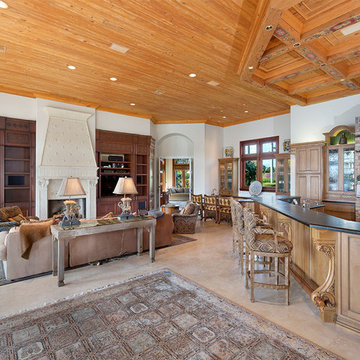
Living Room
Cette photo montre une grande salle de séjour chic ouverte avec un mur beige, un sol en marbre, aucun téléviseur, une cheminée standard, un manteau de cheminée en plâtre et un sol beige.
Cette photo montre une grande salle de séjour chic ouverte avec un mur beige, un sol en marbre, aucun téléviseur, une cheminée standard, un manteau de cheminée en plâtre et un sol beige.
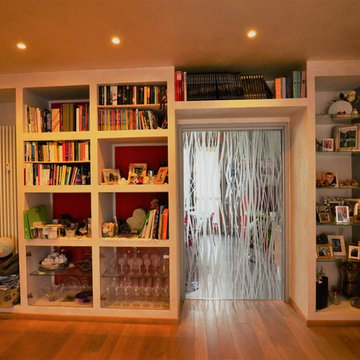
Exemple d'un petit salon éclectique ouvert avec une bibliothèque ou un coin lecture, un mur vert, parquet foncé, une cheminée standard, un manteau de cheminée en plâtre et un sol marron.
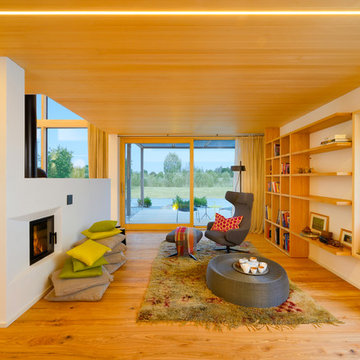
Cette photo montre un salon tendance ouvert avec un mur blanc, un sol en bois brun, un manteau de cheminée en plâtre et un sol marron.
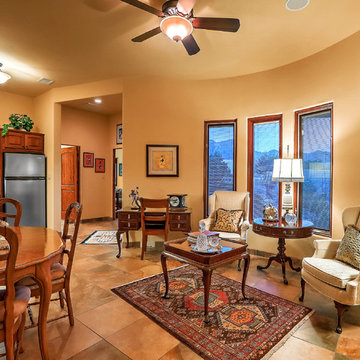
This is a photo of the main living area of the guest house which incorporates an open plan. Photo by StyleTours ABQ.
Aménagement d'un salon sud-ouest américain de taille moyenne et ouvert avec un mur multicolore, un sol en ardoise, une cheminée standard, un manteau de cheminée en plâtre, aucun téléviseur et un sol multicolore.
Aménagement d'un salon sud-ouest américain de taille moyenne et ouvert avec un mur multicolore, un sol en ardoise, une cheminée standard, un manteau de cheminée en plâtre, aucun téléviseur et un sol multicolore.
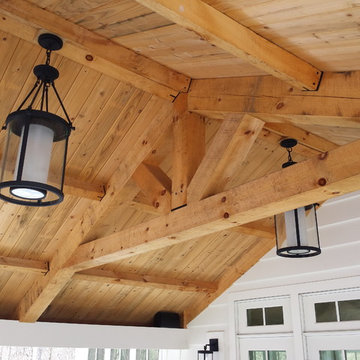
Timberframe outdoor room off of great room. Pound Ridge farm house renovation with rustic charm. Maintained the character of the home while adding modern, rustic touches. natural light, open flow and indoor outdoor living are prominent features of this renovation.
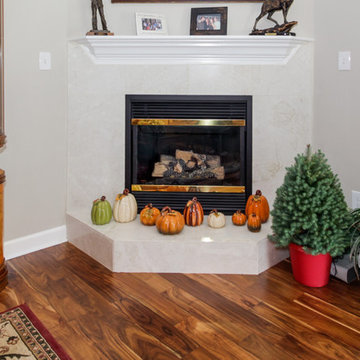
Replaced all Flooring and Subflooring and Installed New Supporting Piers to Add Structural Integrity. Removed Old Corner Fireplace Tile and TV Nook and Replaced with Mantle and Marble Surround.
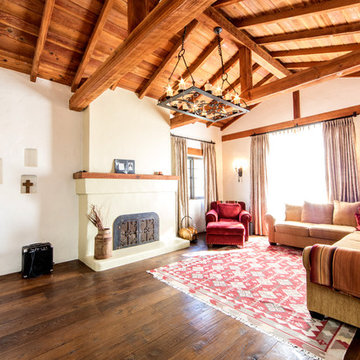
Designed by Inchoate, Photos by Anthony DeSantis
Cette image montre un grand salon méditerranéen fermé avec un mur blanc, parquet foncé, une cheminée standard, un manteau de cheminée en plâtre et un sol marron.
Cette image montre un grand salon méditerranéen fermé avec un mur blanc, parquet foncé, une cheminée standard, un manteau de cheminée en plâtre et un sol marron.
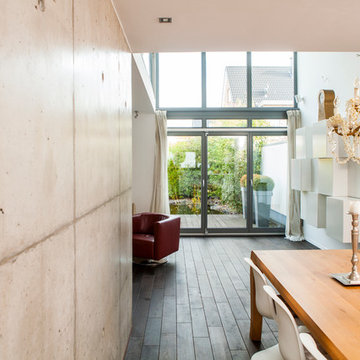
Foto: Katja Velmans
Cette image montre une très grande salle de séjour minimaliste ouverte avec un mur blanc, parquet peint, une cheminée d'angle, un manteau de cheminée en plâtre et un sol marron.
Cette image montre une très grande salle de séjour minimaliste ouverte avec un mur blanc, parquet peint, une cheminée d'angle, un manteau de cheminée en plâtre et un sol marron.
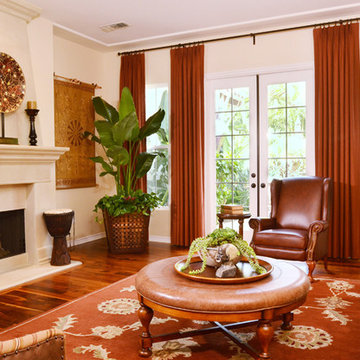
This once white living room felt unwelcoming but by adding warm colors through drapery, area rugs and throw pillows, now it is full of color and has a very casual comfortable feel.
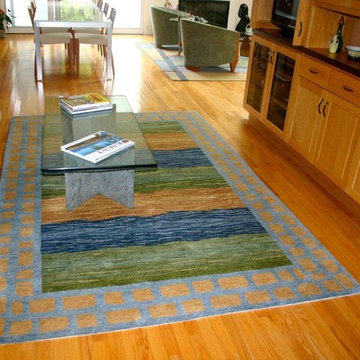
Inspiration pour un grand salon design ouvert avec un mur blanc, parquet clair, une cheminée standard, un manteau de cheminée en plâtre, un téléviseur encastré et un sol beige.
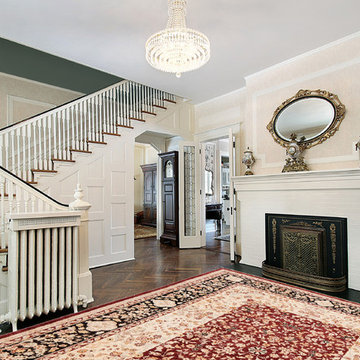
Inspiration pour un salon traditionnel de taille moyenne et ouvert avec une cheminée standard, un manteau de cheminée en plâtre, une salle de réception, un mur beige, parquet foncé, aucun téléviseur et un sol marron.
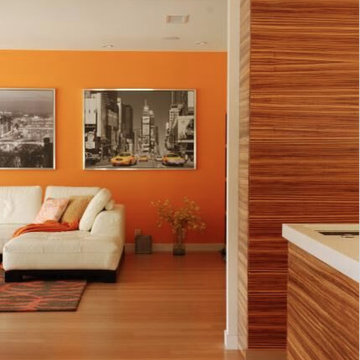
Aménagement d'un salon moderne de taille moyenne et fermé avec un mur blanc, un sol en bois brun, une cheminée standard, un manteau de cheminée en plâtre, un téléviseur fixé au mur et un sol marron.
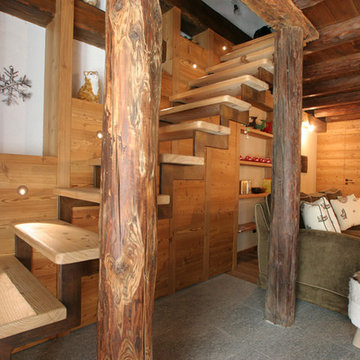
Particolare della scala e del soggiorno, visti dal punto d'ingresso.
Exemple d'un grand salon montagne ouvert avec un mur beige, parquet clair, une cheminée double-face, un manteau de cheminée en plâtre et un téléviseur indépendant.
Exemple d'un grand salon montagne ouvert avec un mur beige, parquet clair, une cheminée double-face, un manteau de cheminée en plâtre et un téléviseur indépendant.
Idées déco de pièces à vivre de couleur bois avec un manteau de cheminée en plâtre
4



