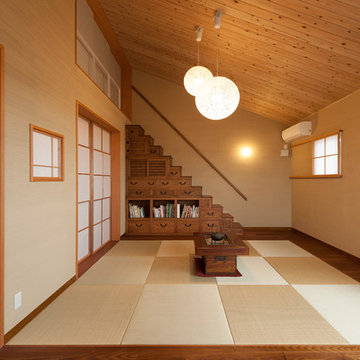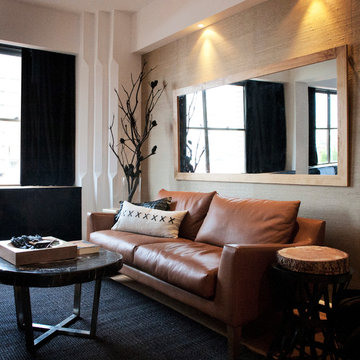Idées déco de pièces à vivre de couleur bois avec un mur beige
Trier par :
Budget
Trier par:Populaires du jour
141 - 160 sur 2 362 photos
1 sur 3
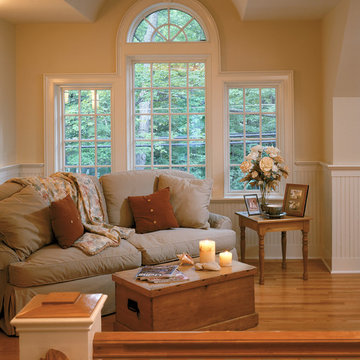
Réalisation d'une salle de séjour mansardée ou avec mezzanine tradition avec un mur beige et un sol en bois brun.
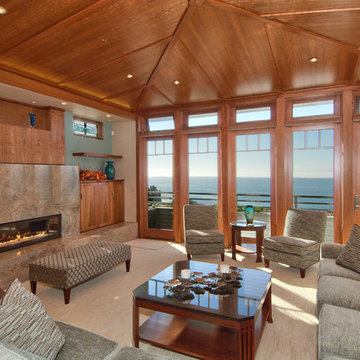
Cette image montre un salon traditionnel de taille moyenne et fermé avec une salle de réception, un mur beige, moquette, une cheminée ribbon, un manteau de cheminée en pierre, aucun téléviseur et un sol beige.
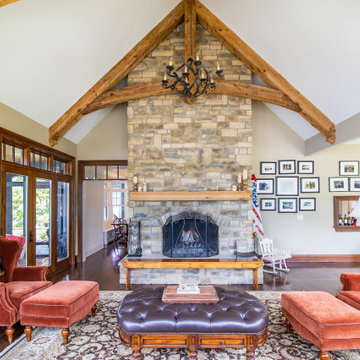
The perfect spot for Sunday morning coffee ☕️
.
.
.
#payneandpayne #homebuilder #homedecor #homedesign #custombuild #exposedbeams
#luxuryhome #fireplace #cathedralceiling #gatheringplace #stayathome
#ohiohomebuilders #ohiocustomhomes #dreamhome #nahb #buildersofinsta #clevelandbuilders #chardon #geaugacounty #AtHomeCLE .
.?@paulceroky
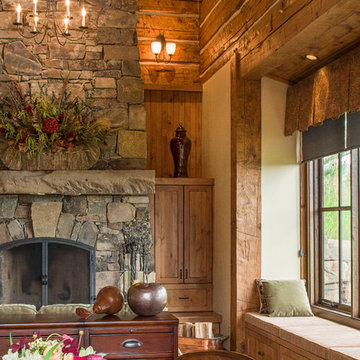
Aménagement d'un salon montagne de taille moyenne et ouvert avec un mur beige, parquet foncé, une cheminée standard, un manteau de cheminée en pierre et aucun téléviseur.
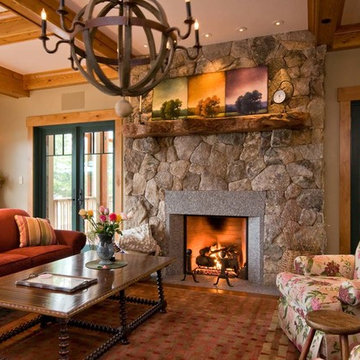
Inspiration pour une salle de séjour chalet avec un mur beige, une cheminée standard et un manteau de cheminée en pierre.
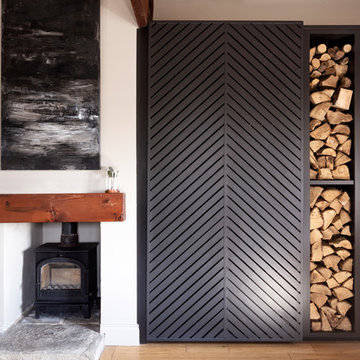
This built in unit is not only beautiful but also very functional - the sliding chevron door it lets you hide your TV when not in use, so you can look at something stunning!
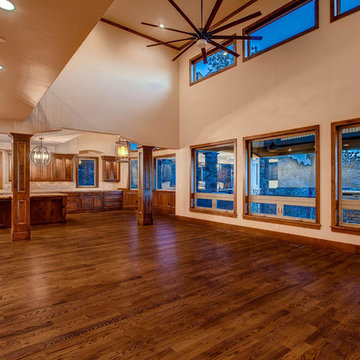
Exemple d'une très grande salle de séjour chic ouverte avec un bar de salon, un mur beige, parquet foncé, une cheminée standard, un manteau de cheminée en pierre et un téléviseur fixé au mur.
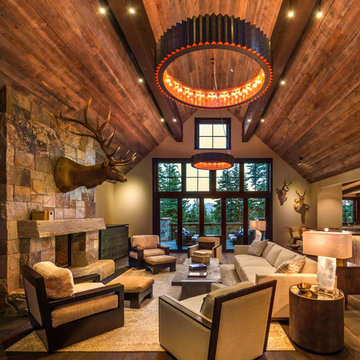
Vance Fox
Inspiration pour une grande salle de séjour chalet ouverte avec un téléviseur dissimulé, un mur beige, parquet foncé, une cheminée standard et un manteau de cheminée en pierre.
Inspiration pour une grande salle de séjour chalet ouverte avec un téléviseur dissimulé, un mur beige, parquet foncé, une cheminée standard et un manteau de cheminée en pierre.

Family room with dining area included. Cathedral ceilings with tongue and groove wood and beams. Windows along baack wall overlooking the lake. Large stone fireplace.

Camp Wobegon is a nostalgic waterfront retreat for a multi-generational family. The home's name pays homage to a radio show the homeowner listened to when he was a child in Minnesota. Throughout the home, there are nods to the sentimental past paired with modern features of today.
The five-story home sits on Round Lake in Charlevoix with a beautiful view of the yacht basin and historic downtown area. Each story of the home is devoted to a theme, such as family, grandkids, and wellness. The different stories boast standout features from an in-home fitness center complete with his and her locker rooms to a movie theater and a grandkids' getaway with murphy beds. The kids' library highlights an upper dome with a hand-painted welcome to the home's visitors.
Throughout Camp Wobegon, the custom finishes are apparent. The entire home features radius drywall, eliminating any harsh corners. Masons carefully crafted two fireplaces for an authentic touch. In the great room, there are hand constructed dark walnut beams that intrigue and awe anyone who enters the space. Birchwood artisans and select Allenboss carpenters built and assembled the grand beams in the home.
Perhaps the most unique room in the home is the exceptional dark walnut study. It exudes craftsmanship through the intricate woodwork. The floor, cabinetry, and ceiling were crafted with care by Birchwood carpenters. When you enter the study, you can smell the rich walnut. The room is a nod to the homeowner's father, who was a carpenter himself.
The custom details don't stop on the interior. As you walk through 26-foot NanoLock doors, you're greeted by an endless pool and a showstopping view of Round Lake. Moving to the front of the home, it's easy to admire the two copper domes that sit atop the roof. Yellow cedar siding and painted cedar railing complement the eye-catching domes.
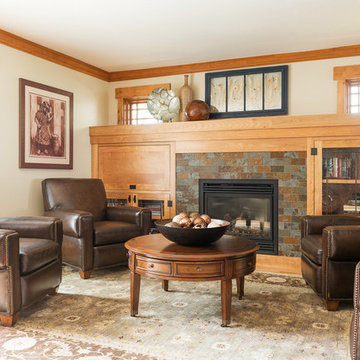
Photo by Lucy Call
Idée de décoration pour un salon craftsman avec un mur beige, une cheminée standard et un manteau de cheminée en métal.
Idée de décoration pour un salon craftsman avec un mur beige, une cheminée standard et un manteau de cheminée en métal.
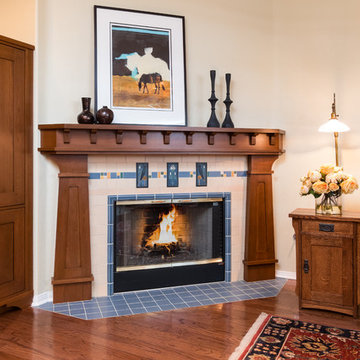
Idées déco pour un salon craftsman de taille moyenne et fermé avec une salle de réception, un mur beige, un sol en bois brun, une cheminée d'angle, aucun téléviseur, un sol marron et un manteau de cheminée en carrelage.

1950’s mid century modern hillside home.
full restoration | addition | modernization.
board formed concrete | clear wood finishes | mid-mod style.
Cette image montre un grand salon vintage ouvert avec un mur beige, un sol en bois brun, cheminée suspendue, un manteau de cheminée en métal, un téléviseur fixé au mur, un sol marron et canapé noir.
Cette image montre un grand salon vintage ouvert avec un mur beige, un sol en bois brun, cheminée suspendue, un manteau de cheminée en métal, un téléviseur fixé au mur, un sol marron et canapé noir.
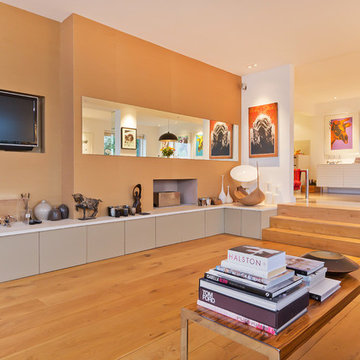
A large modern living room in Hove, East Sussex
Neil Macaninch
Neil Mac Photo
Réalisation d'un salon design ouvert avec un mur beige, un sol en bois brun et un téléviseur fixé au mur.
Réalisation d'un salon design ouvert avec un mur beige, un sol en bois brun et un téléviseur fixé au mur.
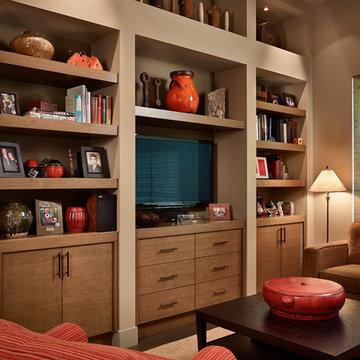
Benjamin Benschneider
Exemple d'une salle de séjour chic de taille moyenne et fermée avec une bibliothèque ou un coin lecture, un mur beige, parquet foncé, aucune cheminée, un téléviseur encastré et un sol marron.
Exemple d'une salle de séjour chic de taille moyenne et fermée avec une bibliothèque ou un coin lecture, un mur beige, parquet foncé, aucune cheminée, un téléviseur encastré et un sol marron.

Photography: Marc Angelo Ramos
Idée de décoration pour une salle de séjour tradition avec un mur beige.
Idée de décoration pour une salle de séjour tradition avec un mur beige.

В проекте используется освещение от бренда Donolux: накладные поворотные миниатюрные светодиодные светильники споты серии HUBBLE и накладные светодиодные светильники классической цилиндрической формы серии BARELL в черном исполнении. Кроме того, в проекте используется продукция бренда LedEight: светодиодная лента, блоки питания и алюминиевый профиль.
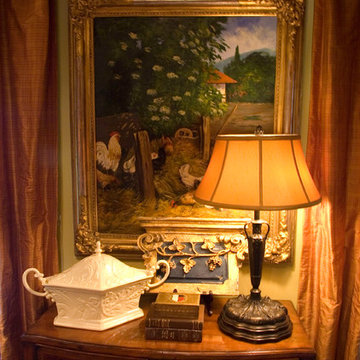
Mark Fonville PhotoGraphic, LLC
markfonville.com
501-773-1028
Idée de décoration pour un salon tradition de taille moyenne avec une salle de réception, un mur beige, parquet clair, une cheminée standard et un manteau de cheminée en pierre.
Idée de décoration pour un salon tradition de taille moyenne avec une salle de réception, un mur beige, parquet clair, une cheminée standard et un manteau de cheminée en pierre.
Idées déco de pièces à vivre de couleur bois avec un mur beige
8




