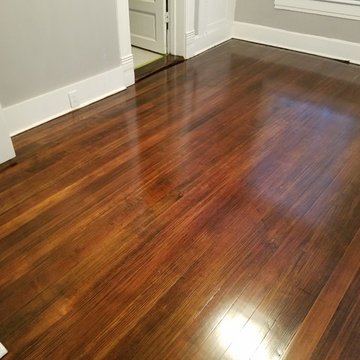Idées déco de pièces à vivre de couleur bois avec un mur gris
Trier par :
Budget
Trier par:Populaires du jour
141 - 160 sur 353 photos
1 sur 3
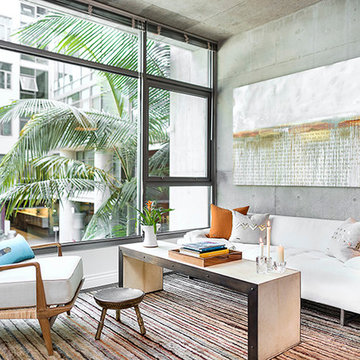
Selected by ASID LA and Dwell Media to design one of the studio lofts at Klein Financial's Met Lofts in Downtown Los Angeles. Photography by Riley Jamison.
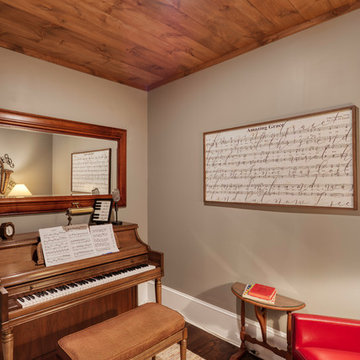
This house features an open concept floor plan, with expansive windows that truly capture the 180-degree lake views. The classic design elements, such as white cabinets, neutral paint colors, and natural wood tones, help make this house feel bright and welcoming year round.
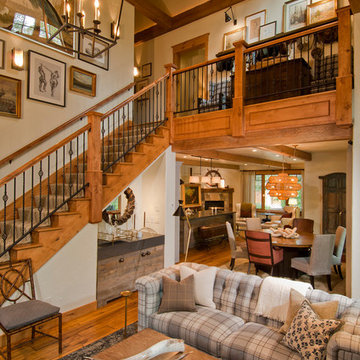
Photos: John Robledo Foto
Idées déco pour un salon montagne de taille moyenne et ouvert avec un mur gris et un sol en bois brun.
Idées déco pour un salon montagne de taille moyenne et ouvert avec un mur gris et un sol en bois brun.
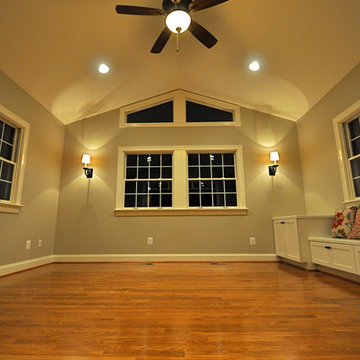
Running out of space for your growing family but you don't want to move? A house addition is a great way to increase the living space and value of your home and it is more economical than moving! We can design and build a new addition on your current home, customizing it to meet your family's needs and style preferences. Please see our latest house addition project photos and call us today for a complimentary consultation!
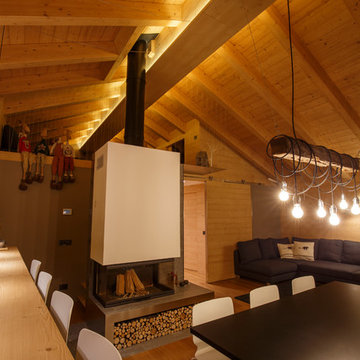
Il camino trifacciale è visibile da qualsiasi punto dell'abitazione. Il basamento realizzato in muratura è rivestito in gres effetto pietra, come lo è il pavimento attorno allo stesso, a protezione del pavimento in legno. In alto è possibile invece percepire come il soppalco sia concepito come una estensione dello spazio del soggiorno e come il parapetto in cavi metallici assolva alla sua funzione in modo estremamente discreto.
Ph. Andrea Pozzi
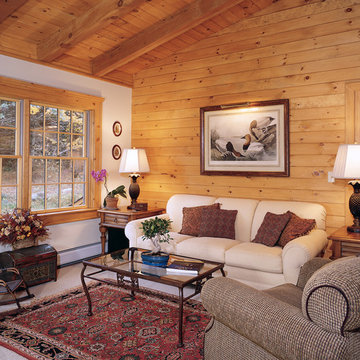
Idée de décoration pour une salle de séjour tradition fermée avec un mur gris et moquette.
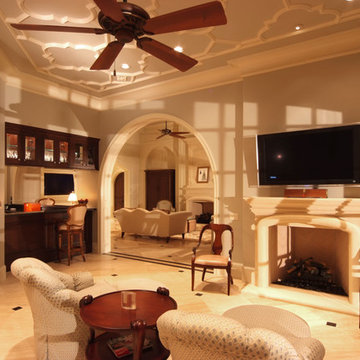
Aménagement d'un salon classique de taille moyenne et ouvert avec une salle de réception, un mur gris, un sol en marbre, une cheminée standard, un manteau de cheminée en pierre, un téléviseur fixé au mur et un sol beige.
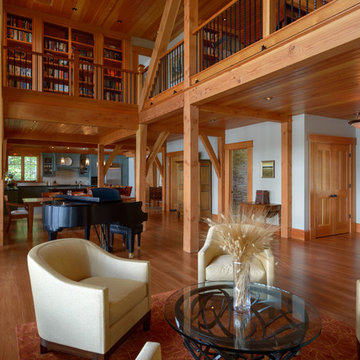
Built by Old Hampshire Designs, Inc. Design by Bonin Architects & Associates, PLLC. Photographed by John Hession.
Exemple d'un grand salon chic ouvert avec une salle de musique, un mur gris, un sol en bois brun, aucun téléviseur et un sol marron.
Exemple d'un grand salon chic ouvert avec une salle de musique, un mur gris, un sol en bois brun, aucun téléviseur et un sol marron.
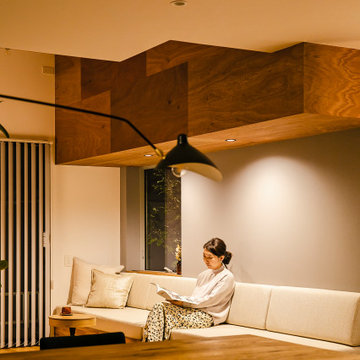
郊外にある新しい分譲地に建つ家。
分譲地内でのプライバシー確保のためファサードには開口部があまりなく、
どのあたりに何の部屋があるか想像できないようにしています。
外壁には経年変化を楽しめるレッドシダーを採用。
年月でシルバーグレーに変化してくれます。
リビングには3.8mの長さのソファを作り付けで設置。
ソファマットを外すと下部は収納になっており、ブランケットや子供のおもちゃ収納に。
そのソファの天井はあえて低くすることによりソファに座った時の落ち着きが出るようにしています。
天井材料は、通常下地材として使用するラワンべニアを使用。
前々からラワンの木目がデザインの一部になると考えていました。
玄関の壁はフレキシブルボード。これも通常化粧には使わない材料です。
下地材や仕上げ材など用途にこだわることなく、素材のいろいろな可能性デザインのポイントとしました。
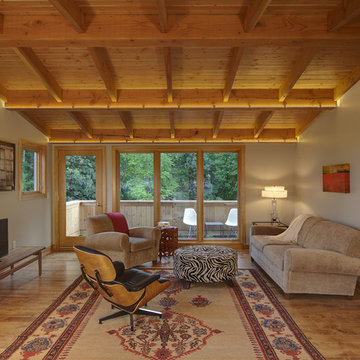
Movable LED lighting highlights the beamed ceiling details and a porch presents another connection to the outdoors.
Tricia Shay Photography
Idée de décoration pour une grande salle de séjour vintage ouverte avec un mur gris, un sol en bois brun et un téléviseur fixé au mur.
Idée de décoration pour une grande salle de séjour vintage ouverte avec un mur gris, un sol en bois brun et un téléviseur fixé au mur.
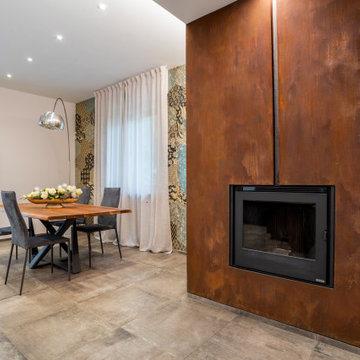
Ristrutturazione completa appartamento da 120mq con carta da parati e camino effetto corten
Cette image montre un grand salon design ouvert avec une salle de réception, un mur gris, une cheminée ribbon, un manteau de cheminée en métal, un téléviseur fixé au mur, un sol gris, un plafond décaissé et du papier peint.
Cette image montre un grand salon design ouvert avec une salle de réception, un mur gris, une cheminée ribbon, un manteau de cheminée en métal, un téléviseur fixé au mur, un sol gris, un plafond décaissé et du papier peint.
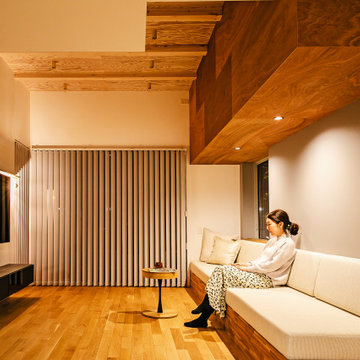
郊外にある新しい分譲地に建つ家。
分譲地内でのプライバシー確保のためファサードには開口部があまりなく、
どのあたりに何の部屋があるか想像できないようにしています。
外壁には経年変化を楽しめるレッドシダーを採用。
年月でシルバーグレーに変化してくれます。
リビングには3.8mの長さのソファを作り付けで設置。
ソファマットを外すと下部は収納になっており、ブランケットや子供のおもちゃ収納に。
そのソファの天井はあえて低くすることによりソファに座った時の落ち着きが出るようにしています。
天井材料は、通常下地材として使用するラワンべニアを使用。
前々からラワンの木目がデザインの一部になると考えていました。
玄関の壁はフレキシブルボード。これも通常化粧には使わない材料です。
下地材や仕上げ材など用途にこだわることなく、素材のいろいろな可能性デザインのポイントとしました。
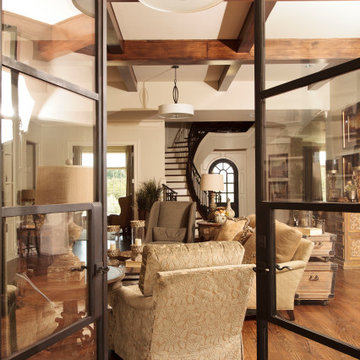
Rich, linear woods, Mediterranean tiles and stunning glass doors bring this great room outdoors. http://www.semmelmanninteriors.com/
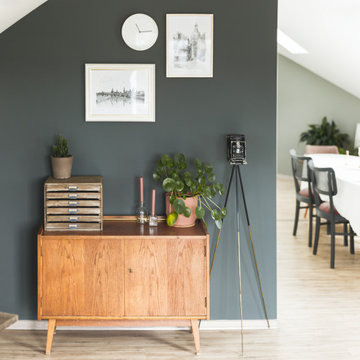
In diesem Wohn- & Essbereich wurden die von der Besitzerin geliebten und über Jahre liebevoll ausgesuchten alten Möbel & Accessoires neu in Szene gesetzt. Neue Polster, gezielt ausgewählte Wandfarben und moderne Elemente rücken diese Lieblingsstücke in ein ganz neues Licht.
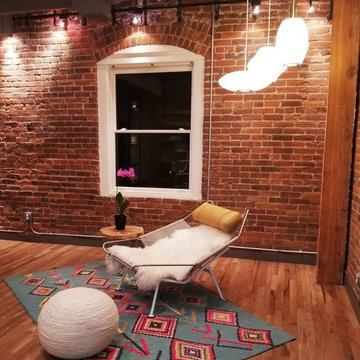
Complete renovation of historic loft in Downtown Denver. Everything is brand new and updated. Design and photography by Meg Miller Interior Creator
Idée de décoration pour une salle de séjour bohème de taille moyenne avec un mur gris, un sol en bois brun et un sol gris.
Idée de décoration pour une salle de séjour bohème de taille moyenne avec un mur gris, un sol en bois brun et un sol gris.
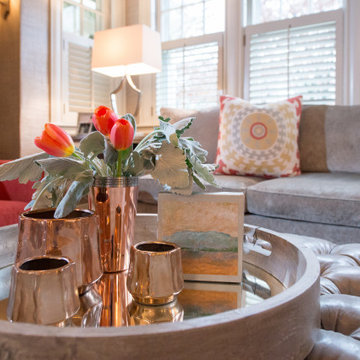
We designed a beautiful living Room with coffered ceilings, a big leather tufted ottoman, swivel chairs, three seater sofa, grasscloth walls, diamond pattern carpet and coral accents.
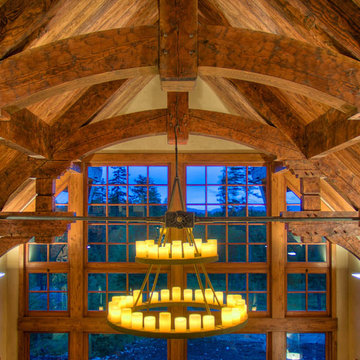
details of timber trusses in great room
Cette photo montre un grand salon montagne ouvert avec un mur gris, un sol en bois brun, une cheminée standard, un manteau de cheminée en pierre et aucun téléviseur.
Cette photo montre un grand salon montagne ouvert avec un mur gris, un sol en bois brun, une cheminée standard, un manteau de cheminée en pierre et aucun téléviseur.
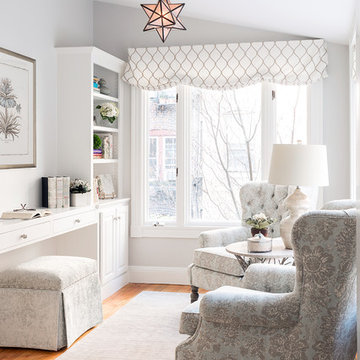
Réalisation d'un salon tradition de taille moyenne et fermé avec un mur gris, un sol en bois brun, aucun téléviseur et une cheminée standard.
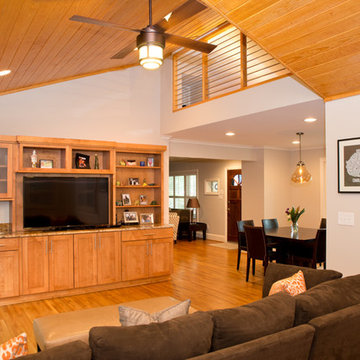
First floor addition with built-in storage, vaulted beadboard ceilings, wet bar and entertainment area, and hidden playroom loft
Exemple d'une salle de séjour chic de taille moyenne et ouverte avec un bar de salon, un mur gris, un sol en bois brun et un téléviseur indépendant.
Exemple d'une salle de séjour chic de taille moyenne et ouverte avec un bar de salon, un mur gris, un sol en bois brun et un téléviseur indépendant.
Idées déco de pièces à vivre de couleur bois avec un mur gris
8




