Idées déco de pièces à vivre de couleur bois avec un sol en bois brun
Trier par :
Budget
Trier par:Populaires du jour
41 - 60 sur 3 059 photos
1 sur 3

The living room is the centerpiece for this farm animal chic apartment, blending urban, modern & rustic in a uniquely Dallas feel.
Photography by Anthony Ford Photography and Tourmaxx Real Estate Media

Interior Designer: Allard & Roberts Interior Design, Inc.
Builder: Glennwood Custom Builders
Architect: Con Dameron
Photographer: Kevin Meechan
Doors: Sun Mountain
Cabinetry: Advance Custom Cabinetry
Countertops & Fireplaces: Mountain Marble & Granite
Window Treatments: Blinds & Designs, Fletcher NC
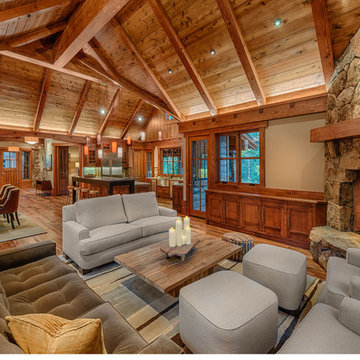
MATERIALS/FLOOR: Hardwood/ WALLS: Knotty Pine and smooth wall/ LIGHTS: Pendant light and Can lights/ CEILING: Knotty Pine/ TRIM: Window casing, base board, and crown molding/
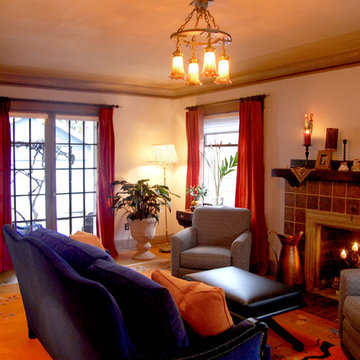
With new furniture and some paint, the royal blue and tangerine rugs came alive. A few accessories and key pieces, like the bar cabinet, helped create a cozy entertaining space.
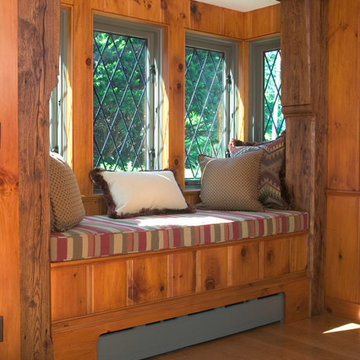
Photo by Randy O'Rourke
Réalisation d'une salle de séjour chalet avec un sol en bois brun.
Réalisation d'une salle de séjour chalet avec un sol en bois brun.

Pond House Family Room with wood burning fireplace and Craftsman Millwork and furniture
Gridley Graves
Inspiration pour une grande salle de séjour craftsman fermée avec un mur beige, un sol en bois brun, une cheminée standard, un manteau de cheminée en carrelage, aucun téléviseur et un sol marron.
Inspiration pour une grande salle de séjour craftsman fermée avec un mur beige, un sol en bois brun, une cheminée standard, un manteau de cheminée en carrelage, aucun téléviseur et un sol marron.

Exemple d'un grand salon montagne ouvert avec un sol en bois brun, un mur marron, une cheminée standard, un manteau de cheminée en pierre, un téléviseur indépendant et un sol marron.
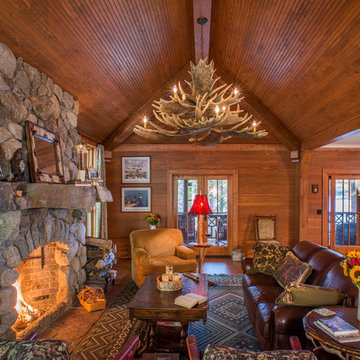
John Griebsch
Cette image montre un salon chalet ouvert et de taille moyenne avec un sol en bois brun, une cheminée standard et un manteau de cheminée en pierre.
Cette image montre un salon chalet ouvert et de taille moyenne avec un sol en bois brun, une cheminée standard et un manteau de cheminée en pierre.
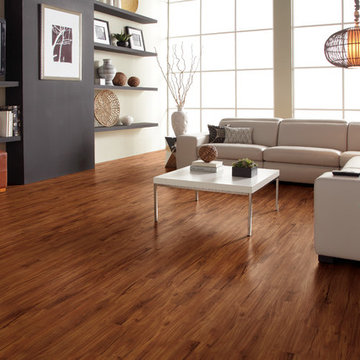
US Floors
Idées déco pour un grand salon contemporain avec un mur noir, un sol en bois brun, aucune cheminée et un téléviseur indépendant.
Idées déco pour un grand salon contemporain avec un mur noir, un sol en bois brun, aucune cheminée et un téléviseur indépendant.
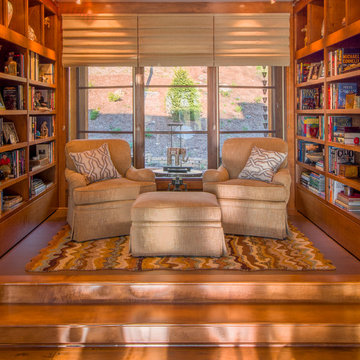
Jeff Miller
Inspiration pour une petite salle de séjour traditionnelle fermée avec une bibliothèque ou un coin lecture, un sol en bois brun, aucune cheminée et aucun téléviseur.
Inspiration pour une petite salle de séjour traditionnelle fermée avec une bibliothèque ou un coin lecture, un sol en bois brun, aucune cheminée et aucun téléviseur.

Modern pool and cabana where the granite ledge of Gloucester Harbor meet the manicured grounds of this private residence. The modest-sized building is an overachiever, with its soaring roof and glass walls striking a modern counterpoint to the property’s century-old shingle style home.
Photo by: Nat Rea Photography

Custom dark blue wall paneling accentuated with sconces flanking TV and a warm natural wood credenza.
Idée de décoration pour une petite salle de séjour marine avec un mur bleu, un sol en bois brun, un téléviseur fixé au mur, un sol marron et du lambris.
Idée de décoration pour une petite salle de séjour marine avec un mur bleu, un sol en bois brun, un téléviseur fixé au mur, un sol marron et du lambris.

A mixture of classic construction and modern European furnishings redefines mountain living in this second home in charming Lahontan in Truckee, California. Designed for an active Bay Area family, this home is relaxed, comfortable and fun.

Idées déco pour un salon gris et noir moderne de taille moyenne et ouvert avec un mur bleu, un sol en bois brun, une cheminée d'angle, aucun téléviseur et une salle de réception.
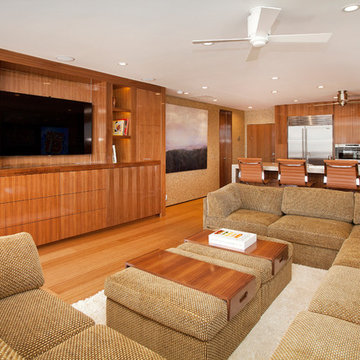
Aménagement d'un salon contemporain de taille moyenne et ouvert avec un mur beige, un sol en bois brun, un téléviseur encastré et aucune cheminée.

Aménagement d'un salon contemporain avec un mur vert, un sol en bois brun, une cheminée ribbon et un sol orange.
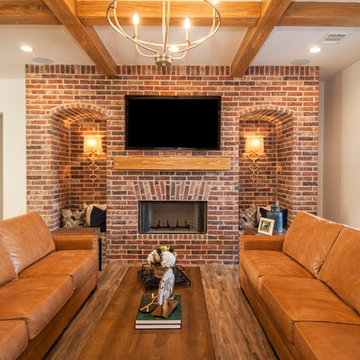
This farmhouse chic formal living room is the perfect combination of style and comfort - complete with two unique nooks for extra seating!
Idées déco pour un salon campagne de taille moyenne et ouvert avec un mur blanc, un sol en bois brun, une cheminée standard, un manteau de cheminée en brique, un téléviseur fixé au mur et un sol marron.
Idées déco pour un salon campagne de taille moyenne et ouvert avec un mur blanc, un sol en bois brun, une cheminée standard, un manteau de cheminée en brique, un téléviseur fixé au mur et un sol marron.
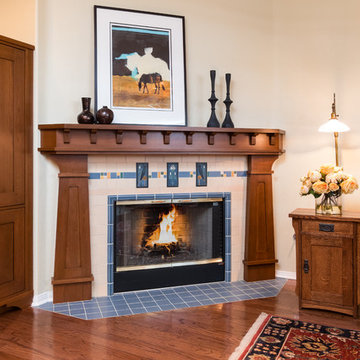
Idées déco pour un salon craftsman de taille moyenne et fermé avec une salle de réception, un mur beige, un sol en bois brun, une cheminée d'angle, aucun téléviseur, un sol marron et un manteau de cheminée en carrelage.
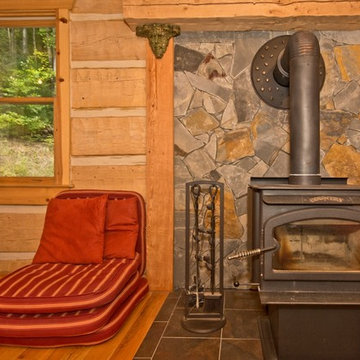
Exemple d'un petit salon montagne ouvert avec un mur beige, un sol en bois brun, un poêle à bois et aucun téléviseur.

To optimize the views of the lake and maximize natural ventilation this 8,600 square-foot woodland oasis accomplishes just that and more. A selection of local materials of varying scales for the exterior and interior finishes, complements the surrounding environment and boast a welcoming setting for all to enjoy. A perfect combination of skirl siding and hand dipped shingles unites the exterior palette and allows for the interior finishes of aged pine paneling and douglas fir trim to define the space.
This residence, houses a main-level master suite, a guest suite, and two upper-level bedrooms. An open-concept scheme creates a kitchen, dining room, living room and screened porch perfect for large family gatherings at the lake. Whether you want to enjoy the beautiful lake views from the expansive deck or curled up next to the natural stone fireplace, this stunning lodge offers a wide variety of spatial experiences.
Photographer: Joseph St. Pierre
Idées déco de pièces à vivre de couleur bois avec un sol en bois brun
3



