Idées déco de pièces à vivre de couleur bois avec un sol multicolore
Trier par :
Budget
Trier par:Populaires du jour
21 - 40 sur 84 photos
1 sur 3
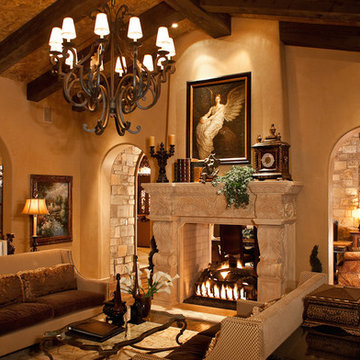
World Renowned Luxury Home Builder Fratantoni Luxury Estates built these beautiful Living Rooms!! They build homes for families all over the country in any size and style. They also have in-house Architecture Firm Fratantoni Design and world-class interior designer Firm Fratantoni Interior Designers! Hire one or all three companies to design, build and or remodel your home!
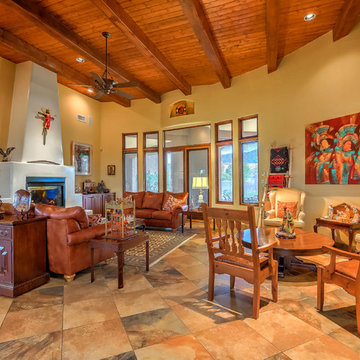
The fabulous Southwestern style fireplace, decor style and colors and arrangement of the seating areas lend an inviting warmth to the main living room of the house. This living area is perfectly designed for family conversations and celebrations and is great for entertaining as well. Photo by StyleTours ABQ.
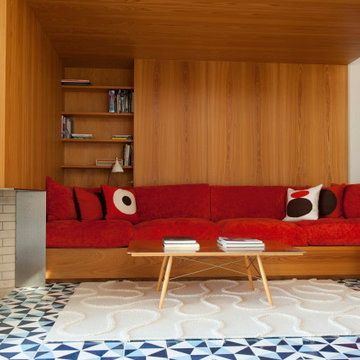
Cette image montre une salle de séjour vintage avec un mur marron et un sol multicolore.
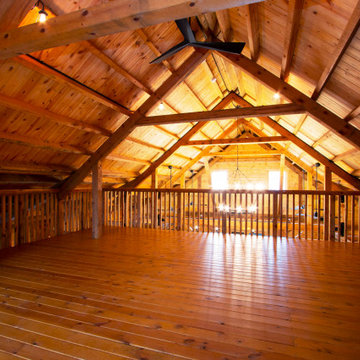
Idées déco pour un grand salon campagne ouvert avec un mur marron, parquet foncé, aucune cheminée et un sol multicolore.
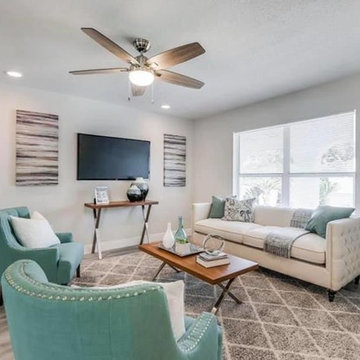
Idée de décoration pour un salon tradition avec un mur blanc, un téléviseur fixé au mur et un sol multicolore.
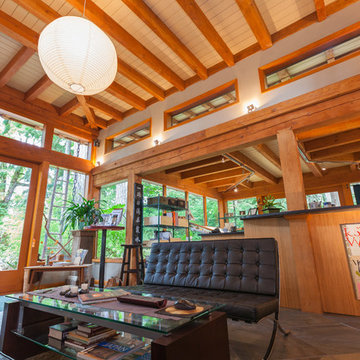
Idées déco pour un salon contemporain ouvert avec un mur blanc, un sol en ardoise, un sol multicolore et poutres apparentes.
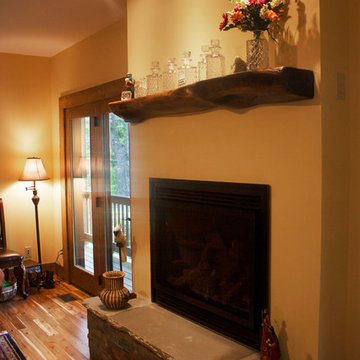
View of the living room fireplace, featuring stone accents and reclaimed wood mantel.
Rowan Parris, Rainsparrow Photography
Aménagement d'un grand salon montagne ouvert avec une salle de réception, un mur beige, parquet foncé, une cheminée standard, un manteau de cheminée en plâtre, un téléviseur indépendant et un sol multicolore.
Aménagement d'un grand salon montagne ouvert avec une salle de réception, un mur beige, parquet foncé, une cheminée standard, un manteau de cheminée en plâtre, un téléviseur indépendant et un sol multicolore.
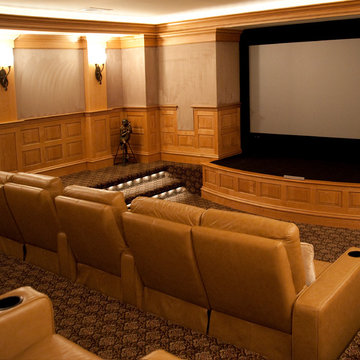
Inspiration pour une grande salle de cinéma traditionnelle fermée avec un mur marron, moquette, un écran de projection et un sol multicolore.
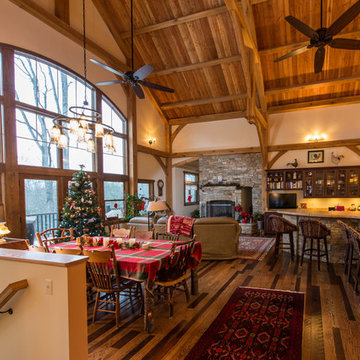
G and G studios
Inspiration pour une grande salle de séjour chalet ouverte avec un mur beige, une cheminée double-face, un manteau de cheminée en pierre, aucun téléviseur, parquet foncé et un sol multicolore.
Inspiration pour une grande salle de séjour chalet ouverte avec un mur beige, une cheminée double-face, un manteau de cheminée en pierre, aucun téléviseur, parquet foncé et un sol multicolore.
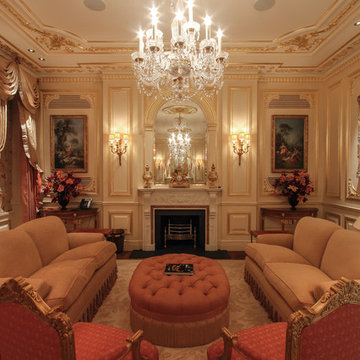
Formal reception room.
Inspiration pour un très grand salon traditionnel fermé avec une salle de réception, un mur beige, moquette, une cheminée standard, un manteau de cheminée en pierre, aucun téléviseur et un sol multicolore.
Inspiration pour un très grand salon traditionnel fermé avec une salle de réception, un mur beige, moquette, une cheminée standard, un manteau de cheminée en pierre, aucun téléviseur et un sol multicolore.
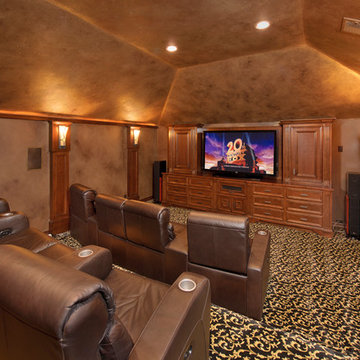
Bruce Glass Photography
Idées déco pour une salle de cinéma méditerranéenne fermée avec moquette, un téléviseur encastré et un sol multicolore.
Idées déco pour une salle de cinéma méditerranéenne fermée avec moquette, un téléviseur encastré et un sol multicolore.

Cette photo montre une grande salle de séjour chic fermée avec salle de jeu, un mur marron, moquette, une cheminée standard, un manteau de cheminée en pierre, aucun téléviseur et un sol multicolore.
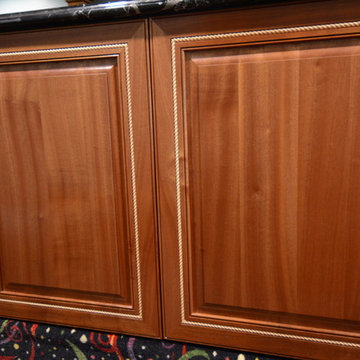
Idées déco pour un salon éclectique avec moquette, un sol multicolore et un mur gris.
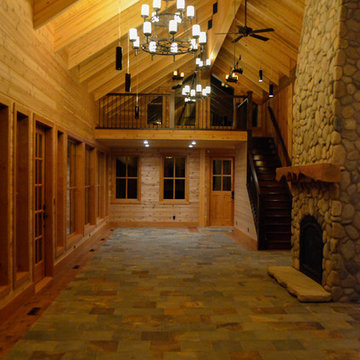
M Layden
This is a view back from the kitchen area of the length of the main room.
Idée de décoration pour un grand salon chalet ouvert avec un sol en ardoise, une cheminée standard, un manteau de cheminée en pierre et un sol multicolore.
Idée de décoration pour un grand salon chalet ouvert avec un sol en ardoise, une cheminée standard, un manteau de cheminée en pierre et un sol multicolore.
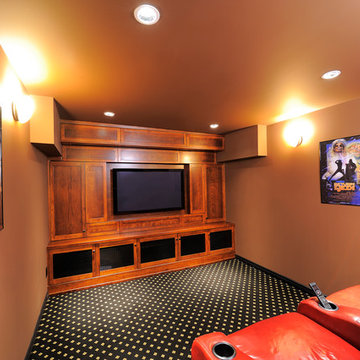
Creating a place for enjoyment and entertaining was the homeowners request. Having an open concept basement to work with, we designed a theatre room, bar area and wine cellar that the homeowners are able to enjoy everyday.

The home's great room with the staircase that leads to the owner's study. The beams are giant gluelams but highlight the structure of the home.
Aménagement d'une grande salle de séjour craftsman ouverte avec une salle de musique, un mur beige, moquette, une cheminée standard, un manteau de cheminée en pierre, un téléviseur fixé au mur et un sol multicolore.
Aménagement d'une grande salle de séjour craftsman ouverte avec une salle de musique, un mur beige, moquette, une cheminée standard, un manteau de cheminée en pierre, un téléviseur fixé au mur et un sol multicolore.
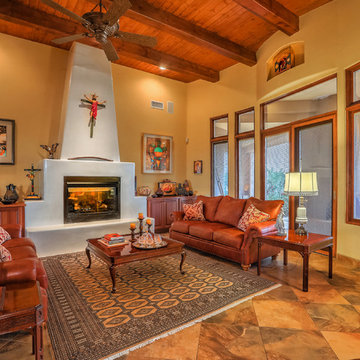
The fabulous Southwestern style fireplace, decor style and colors and arrangement of the seating areas lend an inviting warmth to the main living room of the house. This living area is perfectly designed for family conversations and celebrations and is great for entertaining as well. Photo by StyleTours ABQ.
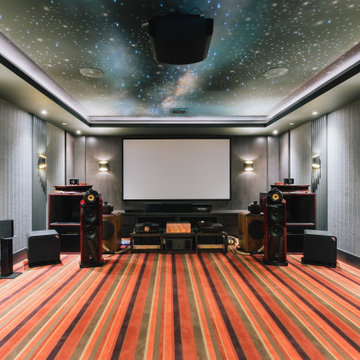
This recreation space has an actual stardust ceiling that is usually found only in grand theaters. Other lighting fixtures are installed in different areas and surfaces to achieve variety in lighting effects. The vibrantly coloured carpet adds to a feel of a real theater. Aside from being an avid car collector, the owner also loves to collect speakers and they are showcased in this beautiful home theater.
We used painted MDF wallpanel and sound absorbing fabric.
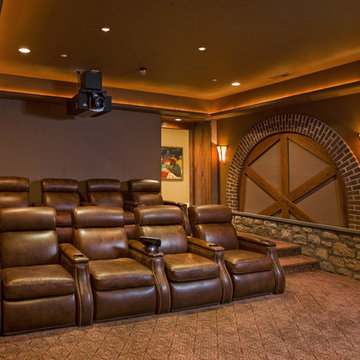
This room was added to a project and reflects the styling of the home and property; warm and comfortable with a nostalgic nod to the old mill that originally graced this property 200 years ago.
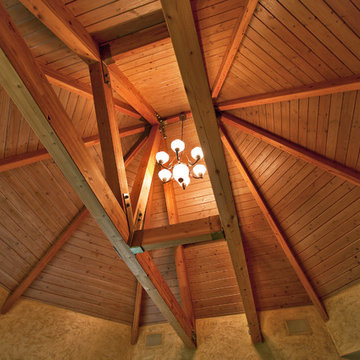
Cory Klein Photography
Inspiration pour un salon chalet de taille moyenne et fermé avec un mur beige, un sol en carrelage de céramique, une cheminée standard, un manteau de cheminée en brique et un sol multicolore.
Inspiration pour un salon chalet de taille moyenne et fermé avec un mur beige, un sol en carrelage de céramique, une cheminée standard, un manteau de cheminée en brique et un sol multicolore.
Idées déco de pièces à vivre de couleur bois avec un sol multicolore
2



