Idées déco de pièces à vivre de couleur bois avec une cheminée
Trier par :
Budget
Trier par:Populaires du jour
141 - 160 sur 3 543 photos
1 sur 3
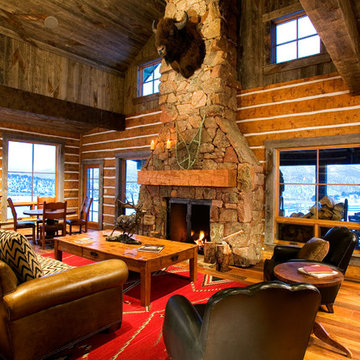
© DANN COFFEY
Exemple d'un grand salon chic avec une cheminée standard et un manteau de cheminée en pierre.
Exemple d'un grand salon chic avec une cheminée standard et un manteau de cheminée en pierre.
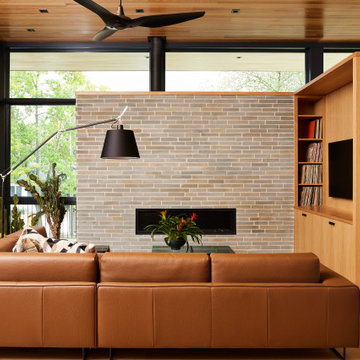
Cette image montre un salon design avec un mur blanc, un sol en bois brun, une cheminée ribbon, un sol marron et un plafond en bois.

With a vision to blend functionality and aesthetics seamlessly, our design experts embarked on a journey that breathed new life into every corner.
Abundant seating, an expanded TV setup, and a harmonious blend of vivid yet cozy hues complete the inviting ambience of this living room haven, complemented by a charming fireplace.
Project completed by Wendy Langston's Everything Home interior design firm, which serves Carmel, Zionsville, Fishers, Westfield, Noblesville, and Indianapolis.
For more about Everything Home, see here: https://everythinghomedesigns.com/

The floor plan of this beautiful Victorian flat remained largely unchanged since 1890 – making modern living a challenge. With support from our engineering team, the floor plan of the main living space was opened to not only connect the kitchen and the living room but also add a dedicated dining area.

Cette image montre une salle de séjour marine ouverte avec un mur blanc, parquet clair, une cheminée ribbon et un téléviseur fixé au mur.
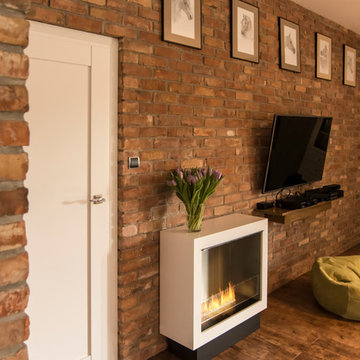
Inspiration pour une salle de séjour traditionnelle avec un mur marron, un sol en bois brun, une cheminée ribbon, un manteau de cheminée en plâtre et un téléviseur fixé au mur.
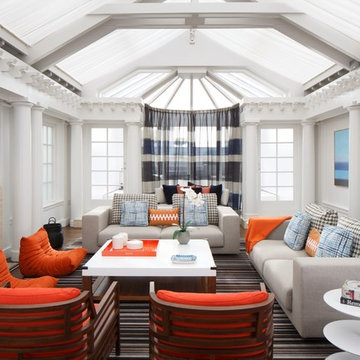
Eric Rorer
Cette image montre un grand salon traditionnel avec un mur blanc, parquet foncé, une cheminée standard, un manteau de cheminée en pierre et un téléviseur fixé au mur.
Cette image montre un grand salon traditionnel avec un mur blanc, parquet foncé, une cheminée standard, un manteau de cheminée en pierre et un téléviseur fixé au mur.

Photo: Sarah Greenman © 2013 Houzz
Inspiration pour un salon vintage avec un manteau de cheminée en brique, une cheminée d'angle et un mur gris.
Inspiration pour un salon vintage avec un manteau de cheminée en brique, une cheminée d'angle et un mur gris.
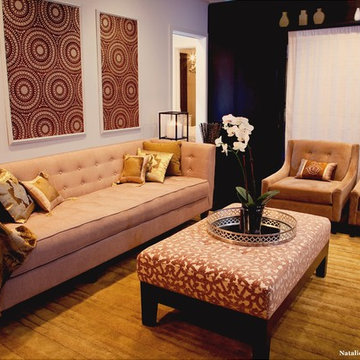
Idées déco pour un grand salon classique fermé avec une salle de réception, un mur beige, parquet foncé, une cheminée standard, un manteau de cheminée en pierre et un téléviseur fixé au mur.
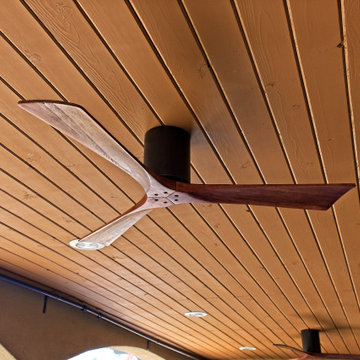
This 5000 sf home in the Quail Hill community of Irvine was completely reimagined! An engineered 26-foot multi-slide door now allows the indoor living area to open directly to their ‘back yard’ with a breathtaking view of the city. Every room was transformed; flooring was replaced throughout, and new modern stair rails installed. An outdoor living area became fabulous, the kitchen was updated, the bathrooms were completely remodeled and structural details added – all to create a beautiful home!

Melissa Lind www.ramshacklegenius.com
Réalisation d'un grand salon chalet ouvert avec une salle de réception, un mur multicolore, un sol en bois brun, cheminée suspendue, un manteau de cheminée en pierre, un téléviseur fixé au mur et un sol marron.
Réalisation d'un grand salon chalet ouvert avec une salle de réception, un mur multicolore, un sol en bois brun, cheminée suspendue, un manteau de cheminée en pierre, un téléviseur fixé au mur et un sol marron.
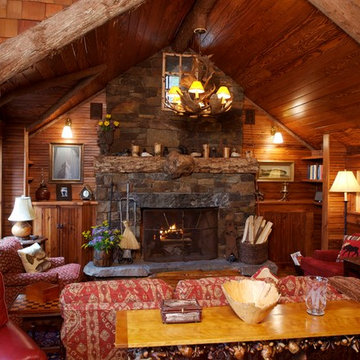
Cette image montre un grand salon chalet ouvert avec une salle de réception, un mur marron, un sol en bois brun, une cheminée standard, un manteau de cheminée en pierre, aucun téléviseur et un sol marron.

http://www.virtualtourvisions.com
Inspiration pour une grande véranda chalet avec parquet foncé, une cheminée double-face, un manteau de cheminée en pierre et un plafond standard.
Inspiration pour une grande véranda chalet avec parquet foncé, une cheminée double-face, un manteau de cheminée en pierre et un plafond standard.
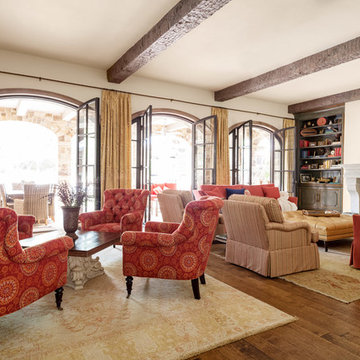
Photography: Nathan Schroder
Cette image montre un salon méditerranéen avec un mur blanc, parquet foncé, une cheminée standard et aucun téléviseur.
Cette image montre un salon méditerranéen avec un mur blanc, parquet foncé, une cheminée standard et aucun téléviseur.

In this new working ranch home we used rustic pine siding stained and glazed for old time warmth. The hand built handscraped walnut cabinet houses all the A.V equipment. Walnut burl inside the paneling. Walnut cabinet made from local trees. Handmade wrought iron lighting, handknotted wool rug, antiqued and distressed all new custom made furniture. Large distressed exposed beams with custom made metal straps.
This rustic working walnut ranch in the mountains features natural wood beams, real stone fireplaces with wrought iron screen doors, antiques made into furniture pieces, and a tree trunk bed. All wrought iron lighting, hand scraped wood cabinets, exposed trusses and wood ceilings give this ranch house a warm, comfortable feel. The powder room shows a wrap around mosaic wainscot of local wildflowers in marble mosaics, the master bath has natural reed and heron tile, reflecting the outdoors right out the windows of this beautiful craftman type home. The kitchen is designed around a custom hand hammered copper hood, and the family room's large TV is hidden behind a roll up painting. Since this is a working farm, their is a fruit room, a small kitchen especially for cleaning the fruit, with an extra thick piece of eucalyptus for the counter top.
Project Location: Santa Barbara, California. Project designed by Maraya Interior Design. From their beautiful resort town of Ojai, they serve clients in Montecito, Hope Ranch, Malibu, Westlake and Calabasas, across the tri-county areas of Santa Barbara, Ventura and Los Angeles, south to Hidden Hills- north through Solvang and more.
Project Location: Santa Barbara, California. Project designed by Maraya Interior Design. From their beautiful resort town of Ojai, they serve clients in Montecito, Hope Ranch, Malibu, Westlake and Calabasas, across the tri-county areas of Santa Barbara, Ventura and Los Angeles, south to Hidden Hills- north through Solvang and more.
Peter Malinowski Photographer

Cette image montre un salon traditionnel de taille moyenne et ouvert avec un mur beige, une cheminée standard, un téléviseur fixé au mur, un sol marron, un plafond voûté, un sol en bois brun et un manteau de cheminée en plâtre.
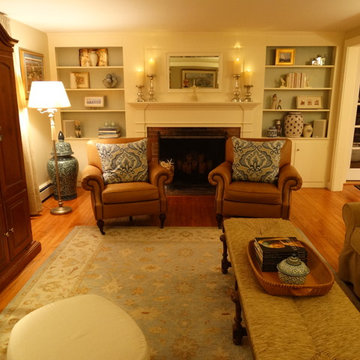
Idée de décoration pour un salon tradition de taille moyenne et fermé avec un mur beige, parquet clair, une cheminée standard et un manteau de cheminée en brique.

Don't you just feel the relaxation when you look at this fireplace? No country home is complete without the heat of a crackling fire.
Aménagement d'une grande salle de séjour montagne ouverte avec un mur blanc, un sol en carrelage de céramique, un poêle à bois, un manteau de cheminée en pierre, un téléviseur fixé au mur et un sol beige.
Aménagement d'une grande salle de séjour montagne ouverte avec un mur blanc, un sol en carrelage de céramique, un poêle à bois, un manteau de cheminée en pierre, un téléviseur fixé au mur et un sol beige.
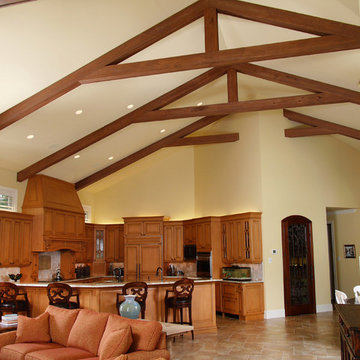
Idée de décoration pour une grande salle de séjour vintage ouverte avec une cheminée standard, un mur jaune, un sol en carrelage de céramique et un manteau de cheminée en carrelage.
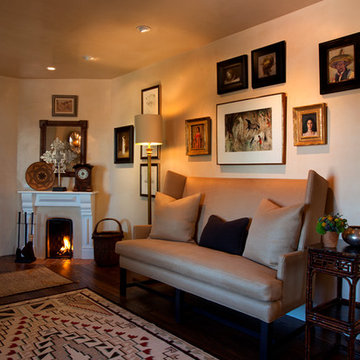
Cette photo montre un grand salon sud-ouest américain fermé avec un mur beige, parquet foncé, une cheminée d'angle, un manteau de cheminée en bois et aucun téléviseur.
Idées déco de pièces à vivre de couleur bois avec une cheminée
8



