Idées déco de pièces à vivre de taille moyenne avec éclairage
Trier par :
Budget
Trier par:Populaires du jour
41 - 60 sur 2 673 photos
1 sur 3

We were hired to create a Lake Charlevoix retreat for our client’s to be used by their whole family throughout the year. We were tasked with creating an inviting cottage that would also have plenty of space for the family and their guests. The main level features open concept living and dining, gourmet kitchen, walk-in pantry, office/library, laundry, powder room and master suite. The walk-out lower level houses a recreation room, wet bar/kitchenette, guest suite, two guest bedrooms, large bathroom, beach entry area and large walk in closet for all their outdoor gear. Balconies and a beautiful stone patio allow the family to live and entertain seamlessly from inside to outside. Coffered ceilings, built in shelving and beautiful white moldings create a stunning interior. Our clients truly love their Northern Michigan home and enjoy every opportunity to come and relax or entertain in their striking space.
- Jacqueline Southby Photography

two fish digital
Cette image montre un salon marin de taille moyenne et ouvert avec un mur blanc, une cheminée standard, un manteau de cheminée en carrelage, un téléviseur fixé au mur, un sol beige, parquet clair et éclairage.
Cette image montre un salon marin de taille moyenne et ouvert avec un mur blanc, une cheminée standard, un manteau de cheminée en carrelage, un téléviseur fixé au mur, un sol beige, parquet clair et éclairage.

Upper East Side Duplex
contractor: Mullins Interiors
photography by Patrick Cline
Idée de décoration pour une salle de séjour tradition de taille moyenne et fermée avec un mur blanc, parquet foncé, un sol marron, un téléviseur encastré, aucune cheminée et éclairage.
Idée de décoration pour une salle de séjour tradition de taille moyenne et fermée avec un mur blanc, parquet foncé, un sol marron, un téléviseur encastré, aucune cheminée et éclairage.
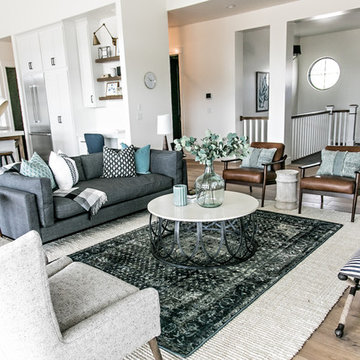
Inspiration pour un salon rustique de taille moyenne et ouvert avec une salle de réception, un mur blanc, un sol en bois brun, un sol marron et éclairage.
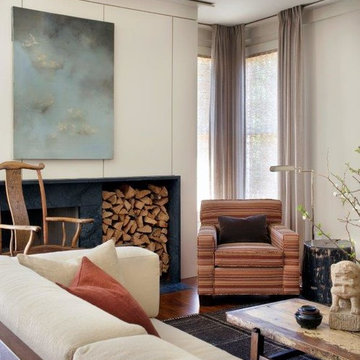
Réalisation d'un salon tradition de taille moyenne et fermé avec une salle de réception, un mur beige, parquet foncé, une cheminée standard, un manteau de cheminée en pierre, un sol marron et éclairage.
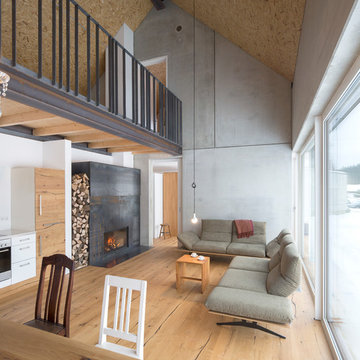
Herbert stolz, regensburg
Cette photo montre un salon industriel ouvert et de taille moyenne avec un mur gris, parquet clair, un manteau de cheminée en métal, un sol marron et éclairage.
Cette photo montre un salon industriel ouvert et de taille moyenne avec un mur gris, parquet clair, un manteau de cheminée en métal, un sol marron et éclairage.
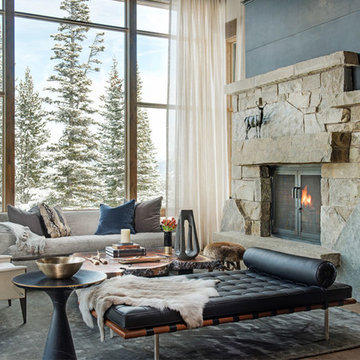
The design of this home drew upon historical styles, preserving the essentials of the original movement while updating these elements with clean lines and modern materials. Peers Homestead drew upon the American Farmhouse. The architectural design was based on several factors: orientation with views and connection to seasonal water elements, glass cubes, simplistic form and material palette, and steel accents with structure and cladding. To capture views, the floor to ceiling windows in the great room bring in the natural environment into the home and were oriented to face the Spanish Peaks. The great room’s simple gable roof and square room shape, accompanied by the large glass walls and a high ceiling, create an impressive glass cube effect. Following a contemporary trend for windows, thin-frame, aluminum clad windows were utilized for the high performance qualities as well as the aesthetic appeal.
(Photos by Whitney Kamman)
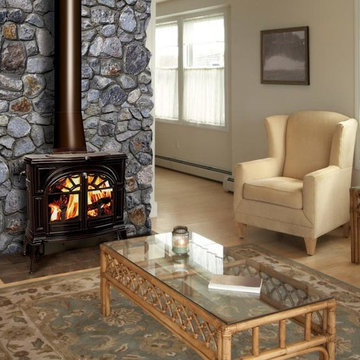
Idée de décoration pour un salon craftsman de taille moyenne avec parquet clair, un poêle à bois, un manteau de cheminée en métal, un sol marron, un mur blanc, aucun téléviseur et éclairage.
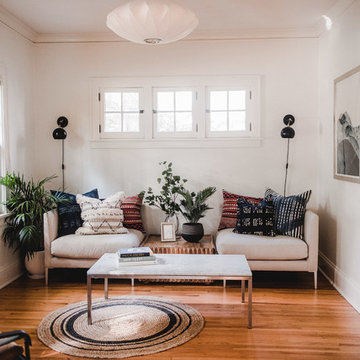
Amanda Marie Studio
Inspiration pour un salon traditionnel de taille moyenne et fermé avec un mur blanc, parquet clair, aucun téléviseur, une salle de réception, aucune cheminée, un sol marron et éclairage.
Inspiration pour un salon traditionnel de taille moyenne et fermé avec un mur blanc, parquet clair, aucun téléviseur, une salle de réception, aucune cheminée, un sol marron et éclairage.
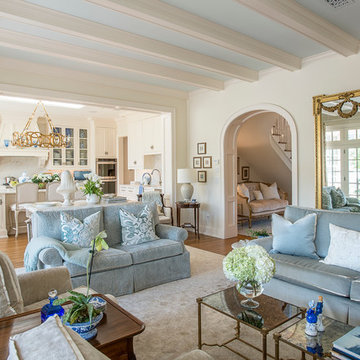
Cette image montre un salon traditionnel de taille moyenne et ouvert avec une salle de réception, un mur beige, un sol en bois brun, une cheminée standard, un manteau de cheminée en bois, aucun téléviseur, un sol marron et éclairage.
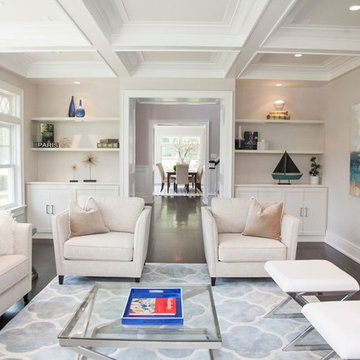
Aménagement d'un salon classique de taille moyenne et fermé avec un mur gris, parquet foncé, aucune cheminée, aucun téléviseur, une salle de réception et éclairage.
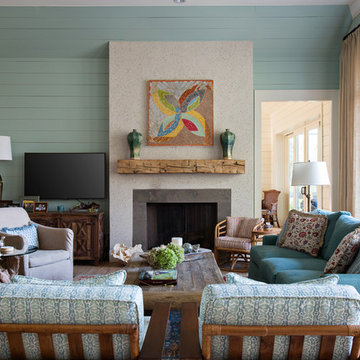
Photography by: Heirloom Creative, Andrew Cebulka
Cette photo montre un salon chic de taille moyenne et fermé avec un mur bleu, une cheminée standard, un manteau de cheminée en béton, un téléviseur fixé au mur et éclairage.
Cette photo montre un salon chic de taille moyenne et fermé avec un mur bleu, une cheminée standard, un manteau de cheminée en béton, un téléviseur fixé au mur et éclairage.
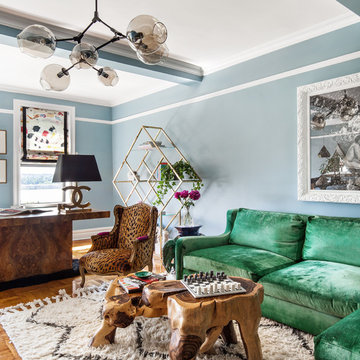
http://www.reganwood.com/index
Aménagement d'un salon éclectique de taille moyenne et fermé avec un mur bleu, un sol en bois brun, une salle de réception, aucun téléviseur, un sol marron et éclairage.
Aménagement d'un salon éclectique de taille moyenne et fermé avec un mur bleu, un sol en bois brun, une salle de réception, aucun téléviseur, un sol marron et éclairage.
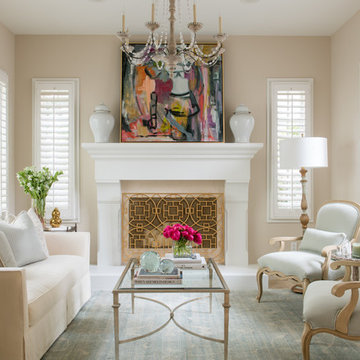
Idées déco pour un salon classique de taille moyenne et fermé avec un mur beige, une cheminée standard, aucun téléviseur, un manteau de cheminée en bois, une salle de réception et éclairage.

Shelly Harrison Photography
Cette photo montre un salon chic de taille moyenne et ouvert avec une salle de réception, un mur gris, parquet clair, une cheminée standard, un manteau de cheminée en plâtre, aucun téléviseur et éclairage.
Cette photo montre un salon chic de taille moyenne et ouvert avec une salle de réception, un mur gris, parquet clair, une cheminée standard, un manteau de cheminée en plâtre, aucun téléviseur et éclairage.
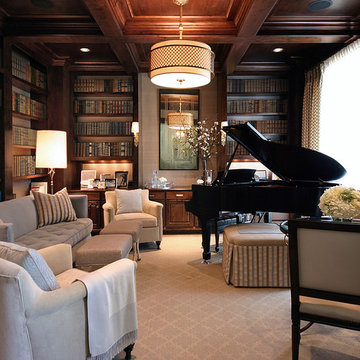
Here's a library that was recently featured in a coffee table for Stark Carpets. Previously this room was underutilized and overly crowded. We've now created a functional space that is also as beautiful as it is practical. Photo: Benjamin Johnston

Martha O'Hara Interiors, Furnishings & Photo Styling | Detail Design + Build, Builder | Charlie & Co. Design, Architect | Corey Gaffer, Photography | Please Note: All “related,” “similar,” and “sponsored” products tagged or listed by Houzz are not actual products pictured. They have not been approved by Martha O’Hara Interiors nor any of the professionals credited. For information about our work, please contact design@oharainteriors.com.
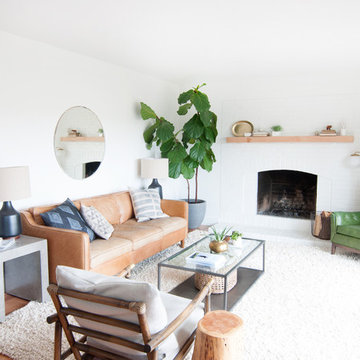
Wall paint: Simply White, Benjamin Moore; hardwood floor: Southern Pecan Natural, Home Depot; lamps: Morten Table Lamp, West Elm; sofa: Hamilton Leath Sofa, West Elm; sofa piillows: Susan Connor; chairs, mirror, and pole lamp: Craigslist; coffee table: Switch Coffee Table, Crate & Barrel; side tables: Mason Side Table, Crate & Barrel; rug: West Elm (no longer sold)
Design: Annabode + Co
Photo: Allie Crafton © 2016 Houzz
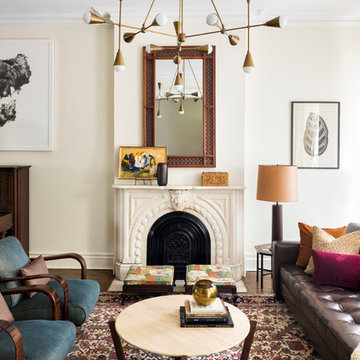
Photo by Adam Kane Macchia
Cette photo montre un salon chic de taille moyenne et fermé avec une salle de réception, un mur beige, une cheminée standard, parquet foncé, un manteau de cheminée en métal, aucun téléviseur, un sol marron et éclairage.
Cette photo montre un salon chic de taille moyenne et fermé avec une salle de réception, un mur beige, une cheminée standard, parquet foncé, un manteau de cheminée en métal, aucun téléviseur, un sol marron et éclairage.

Soft linen white family room with handknotted rug, white sofas and glass table.
A clean, contemporary white palette in this traditional Spanish Style home in Santa Barbara, California. Soft greys, beige, cream colored fabrics, hand knotted rugs and quiet light walls show off the beautiful thick arches between the living room and dining room. Stained wood beams, wrought iron lighting, and carved limestone fireplaces give a soft, comfortable feel for this summer home by the Pacific Ocean. White linen drapes with grass shades give warmth and texture to the great room. The kitchen features glass and white marble mosaic backsplash, white slabs of natural quartzite, and a built in banquet nook. The oak cabinets are lightened by a white wash over the stained wood, and medium brown wood plank flooring througout the home.
Project Location: Santa Barbara, California. Project designed by Maraya Interior Design. From their beautiful resort town of Ojai, they serve clients in Montecito, Hope Ranch, Malibu, Westlake and Calabasas, across the tri-county areas of Santa Barbara, Ventura and Los Angeles, south to Hidden Hills- north through Solvang and more.
Idées déco de pièces à vivre de taille moyenne avec éclairage
3



