Idées déco de pièces à vivre de taille moyenne avec un manteau de cheminée en béton
Trier par :
Budget
Trier par:Populaires du jour
21 - 40 sur 4 396 photos
1 sur 3
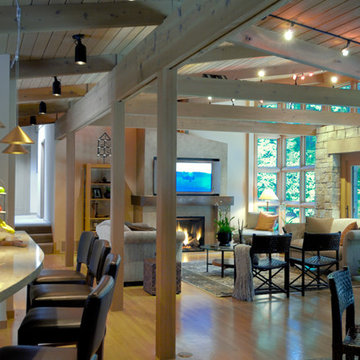
The new great room is open to the surrounding beauty of the forest in a way that wasn’t possible before with an overbearing fireplace in the middle of the space.
Photography by Mike Jensen
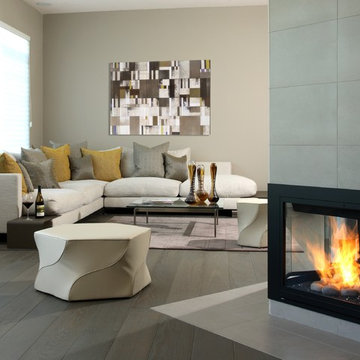
Exemple d'un salon moderne de taille moyenne et ouvert avec une salle de réception, un mur gris, un sol en carrelage de porcelaine, une cheminée standard et un manteau de cheminée en béton.

Idées déco pour un salon contemporain de taille moyenne et ouvert avec un mur beige, parquet clair, une cheminée ribbon, un téléviseur fixé au mur, un manteau de cheminée en béton, un sol beige et éclairage.

Photo by: Andrew Pogue Photography
Cette image montre un salon minimaliste de taille moyenne et fermé avec un mur blanc, parquet clair, une cheminée standard, un manteau de cheminée en béton, un téléviseur fixé au mur et un sol beige.
Cette image montre un salon minimaliste de taille moyenne et fermé avec un mur blanc, parquet clair, une cheminée standard, un manteau de cheminée en béton, un téléviseur fixé au mur et un sol beige.

With a compact form and several integrated sustainable systems, the Capitol Hill Residence achieves the client’s goals to maximize the site’s views and resources while responding to its micro climate. Some of the sustainable systems are architectural in nature. For example, the roof rainwater collects into a steel entry water feature, day light from a typical overcast Seattle sky penetrates deep into the house through a central translucent slot, and exterior mounted mechanical shades prevent excessive heat gain without sacrificing the view. Hidden systems affect the energy consumption of the house such as the buried geothermal wells and heat pumps that aid in both heating and cooling, and a 30 panel photovoltaic system mounted on the roof feeds electricity back to the grid.
The minimal foundation sits within the footprint of the previous house, while the upper floors cantilever off the foundation as if to float above the front entry water feature and surrounding landscape. The house is divided by a sloped translucent ceiling that contains the main circulation space and stair allowing daylight deep into the core. Acrylic cantilevered treads with glazed guards and railings keep the visual appearance of the stair light and airy allowing the living and dining spaces to flow together.
While the footprint and overall form of the Capitol Hill Residence were shaped by the restrictions of the site, the architectural and mechanical systems at work define the aesthetic. Working closely with a team of engineers, landscape architects, and solar designers we were able to arrive at an elegant, environmentally sustainable home that achieves the needs of the clients, and fits within the context of the site and surrounding community.
(c) Steve Keating Photography
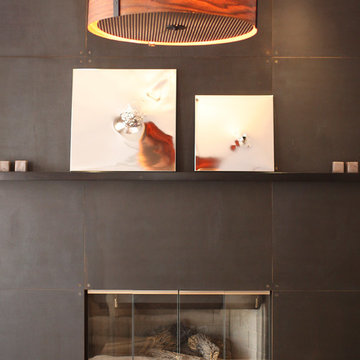
A stylish loft in Greenwich Village we designed for a lovely young family. Adorned with artwork and unique woodwork, we gave this home a modern warmth.
With tailored Holly Hunt and Dennis Miller furnishings, unique Bocci and Ralph Pucci lighting, and beautiful custom pieces, the result was a warm, textured, and sophisticated interior.
Other features include a unique black fireplace surround, custom wood block room dividers, and a stunning Joel Perlman sculpture.
Project completed by New York interior design firm Betty Wasserman Art & Interiors, which serves New York City, as well as across the tri-state area and in The Hamptons.
For more about Betty Wasserman, click here: https://www.bettywasserman.com/
To learn more about this project, click here: https://www.bettywasserman.com/spaces/macdougal-manor/
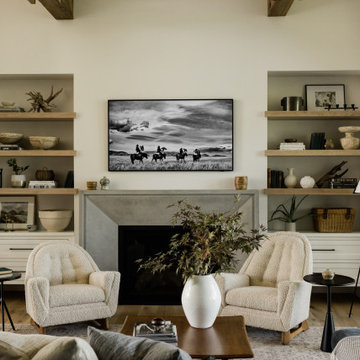
New construction home build in Norwalk, Iowa, with K&V Homes. To see the full project portfolio, please visit our website.
Exemple d'un salon chic de taille moyenne et ouvert avec un mur gris, parquet clair, une cheminée standard, un manteau de cheminée en béton, un téléviseur fixé au mur et un plafond voûté.
Exemple d'un salon chic de taille moyenne et ouvert avec un mur gris, parquet clair, une cheminée standard, un manteau de cheminée en béton, un téléviseur fixé au mur et un plafond voûté.
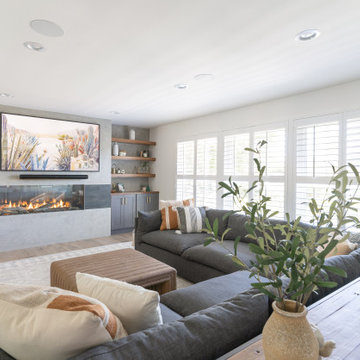
In this full service residential remodel project, we left no stone, or room, unturned. We created a beautiful open concept living/dining/kitchen by removing a structural wall and existing fireplace. This home features a breathtaking three sided fireplace that becomes the focal point when entering the home. It creates division with transparency between the living room and the cigar room that we added. Our clients wanted a home that reflected their vision and a space to hold the memories of their growing family. We transformed a contemporary space into our clients dream of a transitional, open concept home.
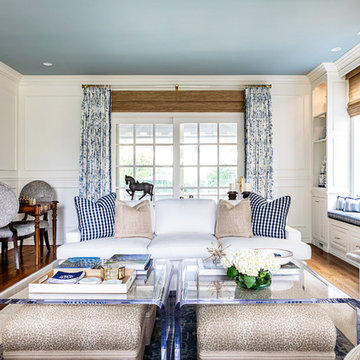
The existing makeup of this living room was enhanced with the infusion of eye-catching colors, fabrics, texture, and patterns.
Project designed by Courtney Thomas Design in La Cañada. Serving Pasadena, Glendale, Monrovia, San Marino, Sierra Madre, South Pasadena, and Altadena.
For more about Courtney Thomas Design, click here: https://www.courtneythomasdesign.com/
To learn more about this project, click here:
https://www.courtneythomasdesign.com/portfolio/southern-belle-interior-san-marino/
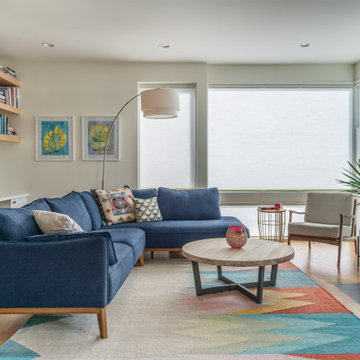
Photo by Tina Witherspoon.
Aménagement d'un salon contemporain de taille moyenne et ouvert avec un mur blanc, parquet clair, une cheminée standard et un manteau de cheminée en béton.
Aménagement d'un salon contemporain de taille moyenne et ouvert avec un mur blanc, parquet clair, une cheminée standard et un manteau de cheminée en béton.
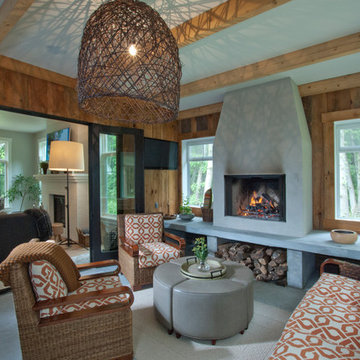
3 season screen porch
Cette image montre une véranda traditionnelle de taille moyenne avec moquette, un manteau de cheminée en béton, un plafond standard, un sol blanc et une cheminée standard.
Cette image montre une véranda traditionnelle de taille moyenne avec moquette, un manteau de cheminée en béton, un plafond standard, un sol blanc et une cheminée standard.
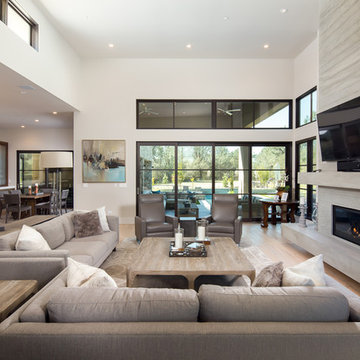
Réalisation d'un salon design de taille moyenne et ouvert avec un mur blanc, parquet clair, un téléviseur fixé au mur, un sol beige, une salle de réception, une cheminée ribbon et un manteau de cheminée en béton.
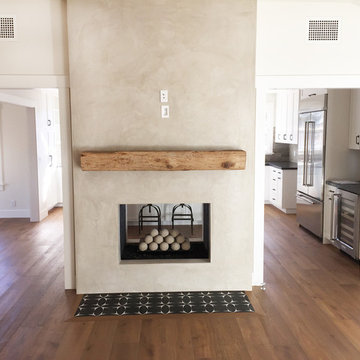
Idées déco pour un salon campagne de taille moyenne et ouvert avec un mur blanc, une cheminée double-face, un manteau de cheminée en béton et un sol en bois brun.
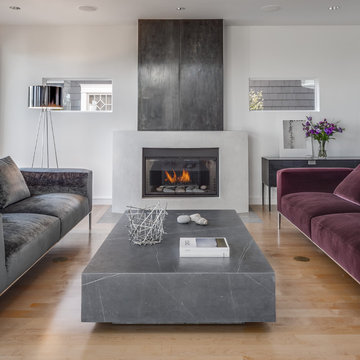
A Venetian plaster mantel and blackened metal chimney chase update what was a out of place Craftsman style tiled fireplace surround. The fire place logs were replaced with a modern gas burner and glass pebble flame bed.
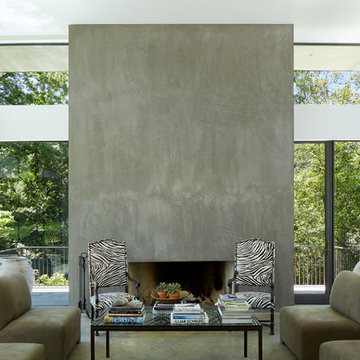
Exemple d'un salon tendance de taille moyenne et ouvert avec une salle de réception, un mur blanc, sol en béton ciré, une cheminée standard, un manteau de cheminée en béton et éclairage.
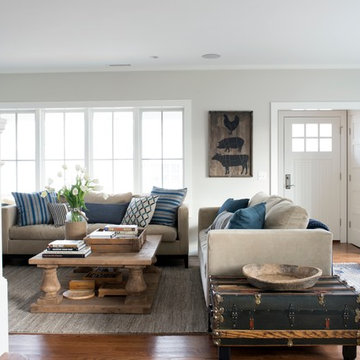
Photography by Stacy Bass. www.stacybassphotography.com
Exemple d'un salon nature de taille moyenne et ouvert avec une bibliothèque ou un coin lecture, un mur gris, un sol en bois brun, une cheminée standard, un manteau de cheminée en béton, un téléviseur fixé au mur et un sol marron.
Exemple d'un salon nature de taille moyenne et ouvert avec une bibliothèque ou un coin lecture, un mur gris, un sol en bois brun, une cheminée standard, un manteau de cheminée en béton, un téléviseur fixé au mur et un sol marron.
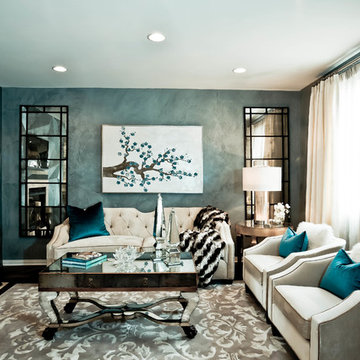
The Living Room was features on HGTV Showhouse Showdown. It features Venetian Plaster walls and a faceted custom fireplace wall.
Cette image montre un salon design de taille moyenne et ouvert avec un mur bleu, une cheminée standard, un manteau de cheminée en béton, parquet foncé et un téléviseur fixé au mur.
Cette image montre un salon design de taille moyenne et ouvert avec un mur bleu, une cheminée standard, un manteau de cheminée en béton, parquet foncé et un téléviseur fixé au mur.
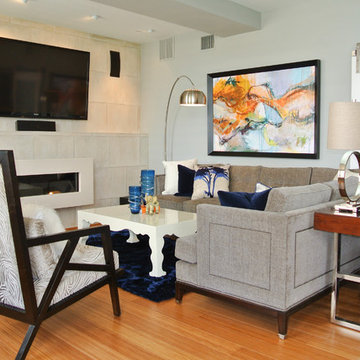
Janice loved this sophisticated modern feel.
Photo by Kevin Twitty
Réalisation d'un salon mansardé ou avec mezzanine design de taille moyenne avec un mur gris, parquet en bambou, une cheminée standard, un manteau de cheminée en béton, un téléviseur fixé au mur et un sol orange.
Réalisation d'un salon mansardé ou avec mezzanine design de taille moyenne avec un mur gris, parquet en bambou, une cheminée standard, un manteau de cheminée en béton, un téléviseur fixé au mur et un sol orange.

With a compact form and several integrated sustainable systems, the Capitol Hill Residence achieves the client’s goals to maximize the site’s views and resources while responding to its micro climate. Some of the sustainable systems are architectural in nature. For example, the roof rainwater collects into a steel entry water feature, day light from a typical overcast Seattle sky penetrates deep into the house through a central translucent slot, and exterior mounted mechanical shades prevent excessive heat gain without sacrificing the view. Hidden systems affect the energy consumption of the house such as the buried geothermal wells and heat pumps that aid in both heating and cooling, and a 30 panel photovoltaic system mounted on the roof feeds electricity back to the grid.
The minimal foundation sits within the footprint of the previous house, while the upper floors cantilever off the foundation as if to float above the front entry water feature and surrounding landscape. The house is divided by a sloped translucent ceiling that contains the main circulation space and stair allowing daylight deep into the core. Acrylic cantilevered treads with glazed guards and railings keep the visual appearance of the stair light and airy allowing the living and dining spaces to flow together.
While the footprint and overall form of the Capitol Hill Residence were shaped by the restrictions of the site, the architectural and mechanical systems at work define the aesthetic. Working closely with a team of engineers, landscape architects, and solar designers we were able to arrive at an elegant, environmentally sustainable home that achieves the needs of the clients, and fits within the context of the site and surrounding community.
(c) Steve Keating Photography
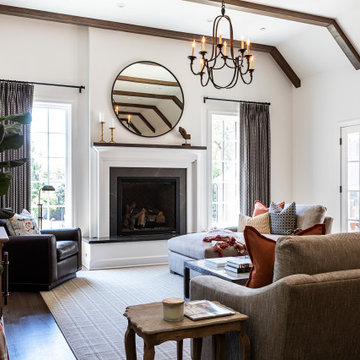
This Altadena home is the perfect example of modern farmhouse flair. The powder room flaunts an elegant mirror over a strapping vanity; the butcher block in the kitchen lends warmth and texture; the living room is replete with stunning details like the candle style chandelier, the plaid area rug, and the coral accents; and the master bathroom’s floor is a gorgeous floor tile.
Project designed by Courtney Thomas Design in La Cañada. Serving Pasadena, Glendale, Monrovia, San Marino, Sierra Madre, South Pasadena, and Altadena.
For more about Courtney Thomas Design, click here: https://www.courtneythomasdesign.com/
To learn more about this project, click here:
https://www.courtneythomasdesign.com/portfolio/new-construction-altadena-rustic-modern/
Idées déco de pièces à vivre de taille moyenne avec un manteau de cheminée en béton
2



