Idées déco de pièces à vivre de taille moyenne avec un manteau de cheminée en carrelage
Trier par :
Budget
Trier par:Populaires du jour
81 - 100 sur 20 229 photos
1 sur 3

Whilst the main focus for this renovation was the kitchen and bathrooms, the clients used the opportunity to instil some better functionality and modern influences in some adjoining rooms.
This bespoke entertainment unit was designed and built to house a new gas fireplace, with the tv wall mounted above. Once again, the stunning porcelain in the cladding of this fireplace, makes for a real focal point in the living room.

Cette image montre un salon design de taille moyenne et ouvert avec un sol en carrelage de céramique, un poêle à bois, un manteau de cheminée en carrelage, un sol beige, un plafond décaissé et boiseries.

Mid-Century Modern Bathroom
Cette image montre une salle de séjour vintage de taille moyenne avec un mur blanc, moquette, un poêle à bois, un manteau de cheminée en carrelage, un téléviseur fixé au mur et un sol gris.
Cette image montre une salle de séjour vintage de taille moyenne avec un mur blanc, moquette, un poêle à bois, un manteau de cheminée en carrelage, un téléviseur fixé au mur et un sol gris.
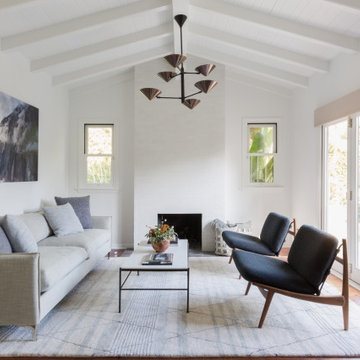
Réalisation d'un salon minimaliste de taille moyenne et ouvert avec un mur blanc, une cheminée standard, un manteau de cheminée en carrelage, un sol marron et poutres apparentes.

Stunning Living Room embracing the dark colours on the walls which is Inchyra Blue by Farrow and Ball. A retreat from the open plan kitchen/diner/snug that provides an evening escape for the adults. Teal and Coral Pinks were used as accents as well as warm brass metals to keep the space inviting and cosy.

Complete overhaul of the common area in this wonderful Arcadia home.
The living room, dining room and kitchen were redone.
The direction was to obtain a contemporary look but to preserve the warmth of a ranch home.
The perfect combination of modern colors such as grays and whites blend and work perfectly together with the abundant amount of wood tones in this design.
The open kitchen is separated from the dining area with a large 10' peninsula with a waterfall finish detail.
Notice the 3 different cabinet colors, the white of the upper cabinets, the Ash gray for the base cabinets and the magnificent olive of the peninsula are proof that you don't have to be afraid of using more than 1 color in your kitchen cabinets.
The kitchen layout includes a secondary sink and a secondary dishwasher! For the busy life style of a modern family.
The fireplace was completely redone with classic materials but in a contemporary layout.
Notice the porcelain slab material on the hearth of the fireplace, the subway tile layout is a modern aligned pattern and the comfortable sitting nook on the side facing the large windows so you can enjoy a good book with a bright view.
The bamboo flooring is continues throughout the house for a combining effect, tying together all the different spaces of the house.
All the finish details and hardware are honed gold finish, gold tones compliment the wooden materials perfectly.
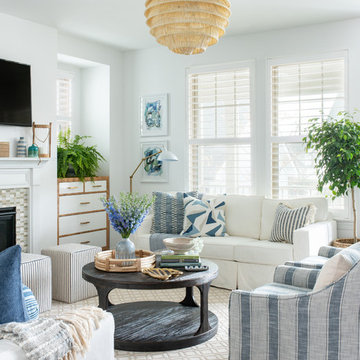
An expansive living room called for substantial seating that would also be kid-friendly so we gladly accepted the challenge. These slipcovered sofas and darling striped swivels are life-proof and leave plenty of room for crawling on the floor or playing legos. Yet, impeccable style is also achieved, by Mary Hannah Interiors.
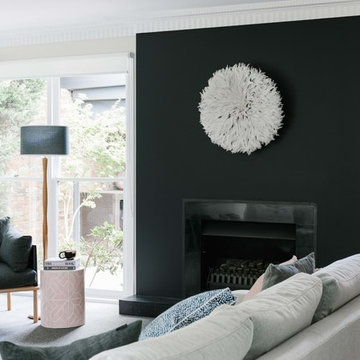
It’s all about the layering in this stunning light filled living room. Gorgeous textures, soft furnishings and the darker tone of the fireplace adding depth and sophistication.
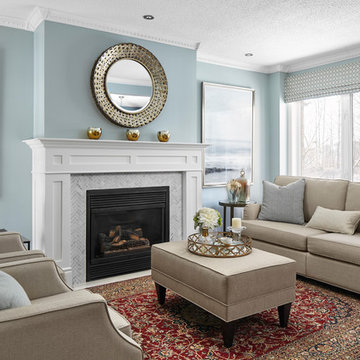
Our clients already owned the rugs in the dining, living and foyer areas as well as the Grandfather clock. We completed the rooms by blending in more transitional furnishings, lighting and window coverings to add updated appeal. We had the home owner paint the grandfather clock black and had the handrail of the stairs painted black as well as adding anchor points of black around the rooms.
We chose the wall colours from the lovely blue accents in the area rugs and carried the colour palette through the rest of the home's kitchen and main areas.
Photography by Kelly Horkoff of KWest Images
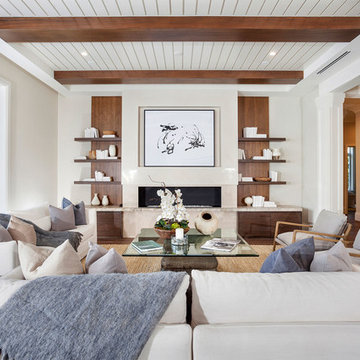
Living Room
Idées déco pour un salon contemporain de taille moyenne et fermé avec une salle de réception, un mur blanc, aucun téléviseur, un sol en bois brun, une cheminée ribbon, un manteau de cheminée en carrelage et un sol marron.
Idées déco pour un salon contemporain de taille moyenne et fermé avec une salle de réception, un mur blanc, aucun téléviseur, un sol en bois brun, une cheminée ribbon, un manteau de cheminée en carrelage et un sol marron.
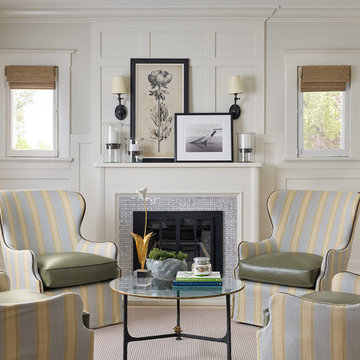
Transitional Living Room, Photo by Eric Lucero Photo
Idée de décoration pour un salon tradition de taille moyenne et ouvert avec une salle de réception, un mur blanc, une cheminée standard, un manteau de cheminée en carrelage, aucun téléviseur, moquette et un sol beige.
Idée de décoration pour un salon tradition de taille moyenne et ouvert avec une salle de réception, un mur blanc, une cheminée standard, un manteau de cheminée en carrelage, aucun téléviseur, moquette et un sol beige.
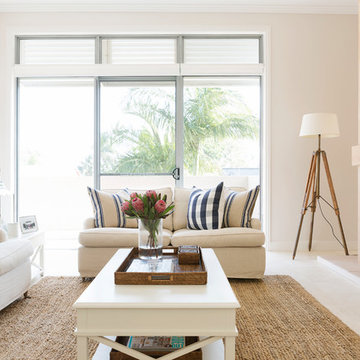
Cette photo montre un salon bord de mer de taille moyenne et fermé avec un mur beige, une cheminée standard, un manteau de cheminée en carrelage et un sol beige.
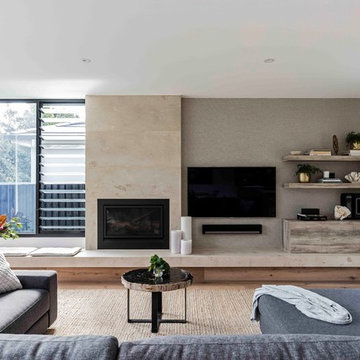
Tom Ferguson
Aménagement d'un salon moderne de taille moyenne avec un mur blanc, parquet clair, une cheminée standard, un manteau de cheminée en carrelage et un téléviseur fixé au mur.
Aménagement d'un salon moderne de taille moyenne avec un mur blanc, parquet clair, une cheminée standard, un manteau de cheminée en carrelage et un téléviseur fixé au mur.
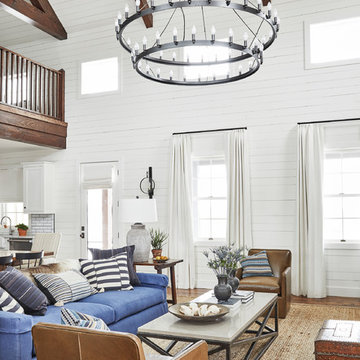
Cette image montre un salon marin de taille moyenne et ouvert avec un mur blanc, un sol en bois brun, une cheminée standard, un manteau de cheminée en carrelage, un téléviseur fixé au mur et un sol marron.
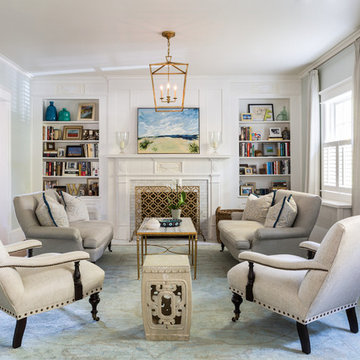
Meet Meridith: a super-mom who’s as busy as she is badass — and easily my favorite overachiever. She slays her office job and comes home to an equally high-octane family life.
We share a love for city living with farmhouse aspirations. There’s a vegetable garden in the backyard, a black cat, and a floppy eared rabbit named Rocky. There has been a mobile chicken coop and a colony of bees in the backyard. At one point they even had a pregnant hedgehog on their hands!
Between gardening, entertaining, and helping with homework, Meridith has zero time for interior design. Spending several days a week in New York for work, she has limited amount of time at home with her family. My goal was to let her make the most of it by taking her design projects off her to do list and let her get back to her family (and rabbit).
I wanted her to spend her weekends at her son's baseball games, not shopping for sofas. That’s my cue!
Meridith is wonderful. She is one of the kindest people I know. We had so much fun, it doesn’t seem fair to call this “work”. She is loving, and smart, and funny. She’s one of those girlfriends everyone wants to call their own best friend. I wanted her house to reflect that: to feel cozy and inviting, and encourage guests to stay a while.
Meridith is not your average beige person, and she has excellent taste. Plus, she was totally hands-on with design choices. It was a true collaboration. We played up her quirky side and built usable, inspiring spaces one lightbulb moment at a time.
I took her love for color (sacré blue!) and immediately started creating a plan for her space and thinking about her design wish list. I set out hunting for vibrant hues and intriguing patterns that spoke to her color palette and taste for pattern.
I focused on creating the right vibe in each space: a bit of drama in the dining room, a bit more refined and quiet atmosphere for the living room, and a neutral zen tone in their master bedroom.
Her stuff. My eye.
Meridith’s impeccable taste comes through in her art collection. The perfect placement of her beautiful paintings served as the design model for color and mood.
We had a bit of a chair graveyard on our hands, but we worked with some key pieces of her existing furniture and incorporated other traditional pieces, which struck a pleasant balance. French chairs, Asian-influenced footstools, turned legs, gilded finishes, glass hurricanes – a wonderful mash-up of traditional and contemporary.
Some special touches were custom-made (the marble backsplash in the powder room, the kitchen banquette) and others were happy accidents (a wallpaper we spotted via Pinterest). They all came together in a design aesthetic that feels warm, inviting, and vibrant — just like Meridith!
We built her space based on function.
We asked ourselves, “how will her family use each room on any given day?” Meridith throws legendary dinner parties, so we needed curated seating arrangements that could easily switch from family meals to elegant entertaining. We sought a cozy eat-in kitchen and decongested entryways that still made a statement. Above all, we wanted Meredith’s style and panache to shine through every detail. From the pendant in the entryway, to a wild use of pattern in her dining room drapery, Meredith’s space was a total win. See more of our work at www.safferstone.com. Connect with us on Facebook, get inspired on Pinterest, and share modern musings on life & design on Instagram. Or, share what's on your plate with us at hello@safferstone.com.
Photo: Angie Seckinger
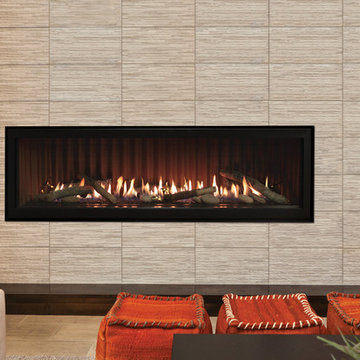
Exemple d'un salon tendance de taille moyenne et ouvert avec une salle de réception, un mur beige, moquette, une cheminée ribbon, un manteau de cheminée en carrelage, aucun téléviseur et un sol beige.
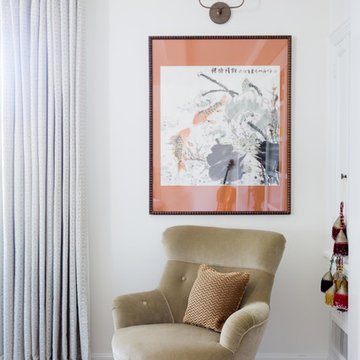
Amy Bartlam
Inspiration pour un salon bohème de taille moyenne et fermé avec un sol en bois brun, une salle de réception, un mur blanc, une cheminée standard, un manteau de cheminée en carrelage, aucun téléviseur et un sol marron.
Inspiration pour un salon bohème de taille moyenne et fermé avec un sol en bois brun, une salle de réception, un mur blanc, une cheminée standard, un manteau de cheminée en carrelage, aucun téléviseur et un sol marron.
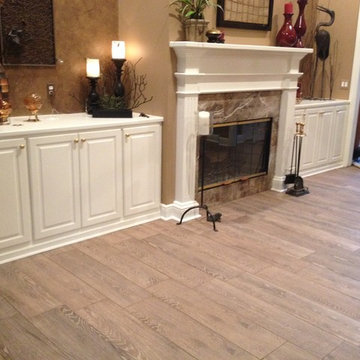
Aménagement d'un salon classique de taille moyenne et fermé avec une salle de réception, un mur marron, parquet clair, une cheminée standard et un manteau de cheminée en carrelage.
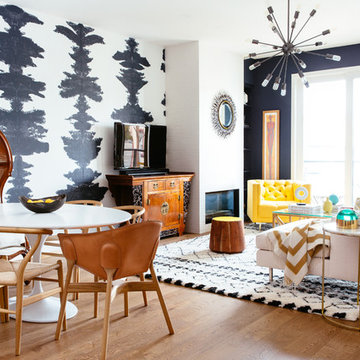
Colin Price Photography
Idées déco pour un salon éclectique de taille moyenne et ouvert avec une salle de réception, un mur bleu, un sol en bois brun, une cheminée d'angle, un manteau de cheminée en carrelage et un téléviseur fixé au mur.
Idées déco pour un salon éclectique de taille moyenne et ouvert avec une salle de réception, un mur bleu, un sol en bois brun, une cheminée d'angle, un manteau de cheminée en carrelage et un téléviseur fixé au mur.
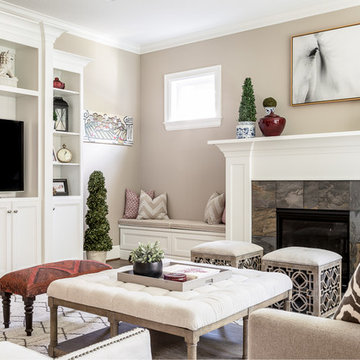
Idées déco pour une salle de séjour classique de taille moyenne et ouverte avec un mur beige, une cheminée standard, un manteau de cheminée en carrelage, un téléviseur encastré, parquet foncé et un sol marron.
Idées déco de pièces à vivre de taille moyenne avec un manteau de cheminée en carrelage
5



