Idées déco de pièces à vivre de taille moyenne avec un plafond décaissé
Trier par :
Budget
Trier par:Populaires du jour
41 - 60 sur 2 056 photos
1 sur 3

Formal Living Room, Featuring Wood Burner, Bespoke Joinery , Coving
Idées déco pour un salon éclectique de taille moyenne avec une salle de réception, un mur gris, moquette, un poêle à bois, un manteau de cheminée en plâtre, un téléviseur fixé au mur, un sol gris, un plafond décaissé et du papier peint.
Idées déco pour un salon éclectique de taille moyenne avec une salle de réception, un mur gris, moquette, un poêle à bois, un manteau de cheminée en plâtre, un téléviseur fixé au mur, un sol gris, un plafond décaissé et du papier peint.
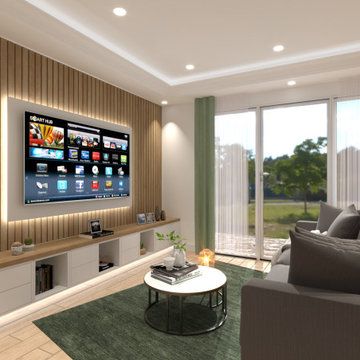
Le salon réutilise les code couleurs mais en ajoutant un touche de bois pour apporté de la chaleur à l'espace.
Réalisation d'un salon blanc et bois design en bois de taille moyenne et ouvert avec un mur blanc, un sol en bois brun, un téléviseur fixé au mur et un plafond décaissé.
Réalisation d'un salon blanc et bois design en bois de taille moyenne et ouvert avec un mur blanc, un sol en bois brun, un téléviseur fixé au mur et un plafond décaissé.

Дизайн-проект реализован Архитектором-Дизайнером Екатериной Ялалтыновой. Комплектация и декорирование - Бюро9.
Idée de décoration pour un salon tradition de taille moyenne et fermé avec une salle de musique, un mur beige, un sol en carrelage de porcelaine, aucune cheminée, un téléviseur encastré, un sol beige, un plafond décaissé et du lambris.
Idée de décoration pour un salon tradition de taille moyenne et fermé avec une salle de musique, un mur beige, un sol en carrelage de porcelaine, aucune cheminée, un téléviseur encastré, un sol beige, un plafond décaissé et du lambris.

This family room features an open concept design, highlighted by a beautifully trimmed archway and waffled ceilings with pot lights. The room also boasts built-in custom millwork with lighting and storage options, along with a fireplace and wall-mounted TV. The chevron hardwood flooring and paneled walls further enhance the room's elegance.
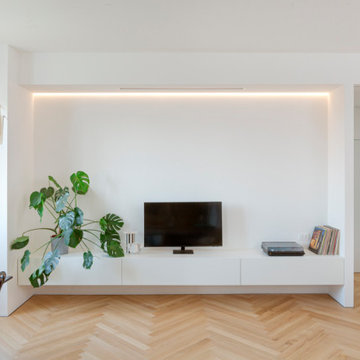
Living: parete TV
Exemple d'un salon tendance de taille moyenne et ouvert avec une bibliothèque ou un coin lecture, un mur blanc, parquet clair, aucune cheminée, un téléviseur indépendant, un plafond décaissé et du lambris.
Exemple d'un salon tendance de taille moyenne et ouvert avec une bibliothèque ou un coin lecture, un mur blanc, parquet clair, aucune cheminée, un téléviseur indépendant, un plafond décaissé et du lambris.
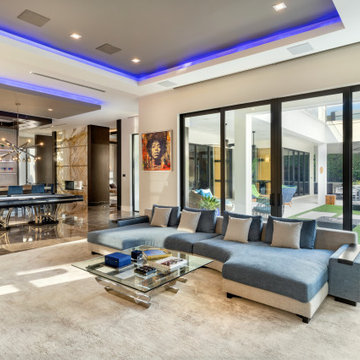
Aménagement d'une salle de séjour moderne de taille moyenne et ouverte avec un mur beige, un sol en marbre, un téléviseur encastré, un sol beige et un plafond décaissé.

Inspiration pour une salle de séjour minimaliste de taille moyenne et ouverte avec un mur beige, un sol en marbre, un téléviseur encastré, un sol beige et un plafond décaissé.
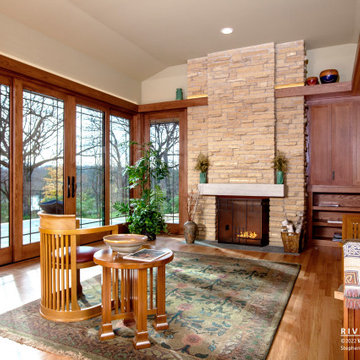
Organic Natural Stone Fireplace
Réalisation d'un salon vintage de taille moyenne avec parquet clair, une cheminée standard, un manteau de cheminée en pierre, un téléviseur dissimulé et un plafond décaissé.
Réalisation d'un salon vintage de taille moyenne avec parquet clair, une cheminée standard, un manteau de cheminée en pierre, un téléviseur dissimulé et un plafond décaissé.
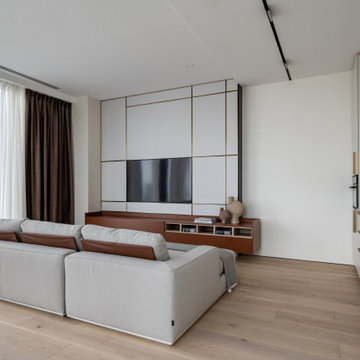
Гостиная объединена с пространством кухни-столовой. Островное расположение дивана формирует композицию вокруг, кухня эргономично разместили в нише. Интерьер выстроен на полутонах и теплых оттенках, теплый дуб на полу подчеркнут изящными вставками и деталями из латуни; комфорта и изысканности добавляют сделанные на заказ стеновые панели с интегрированным ТВ.
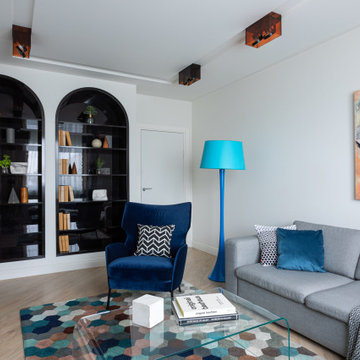
Глянцевые стеллажи арочной формы были спроектированы совместно с нишами из гипсокартона, в которые они вмонтированы без видимых щелей и закрывающих планок, благодаря мастерству мебельщиков.

We were thrilled when this returning client called with a new project! This time, they wanted to overhaul their family room, and they wanted it to really represent their style and personal interests, so we took that to heart. Now, this 'grown-up' Star Wars lounge room is the perfect spot for this family to relax and binge-watch their favorite movie franchise.
This space was the primary 'hang-out' zone for this family, but it had never been the focus while we tackled other areas like the kitchen and bathrooms over the years. Finally, it was time to overhaul this TV room, and our clients were on board with doing it in a BIG way.
We knew from the beginning we wanted this to be a 'themed' space, but we also wanted to make sure it was tasteful and could be altered later if their interests shifted.
We had a few challenges in this space, the biggest of which was storage. They had some DIY bookshelf cabinets along the entire TV wall, which were full, so we knew the new design would need to include A LOT of storage.
We opted for a combination of closed and open storage for this space. This allowed us to highlight only the collectibles we wanted to draw attention to instead of them getting lost in a wall full of clutter.
We also went with custom cabinetry to create a proper home for their audio- visual equipment, complete with speaker wire mesh cabinet fronts.
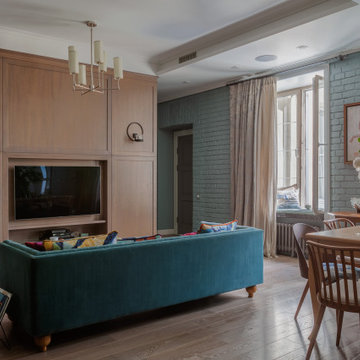
Cette photo montre un salon chic de taille moyenne et ouvert avec un mur bleu, parquet foncé, un téléviseur fixé au mur, un sol marron et un plafond décaissé.
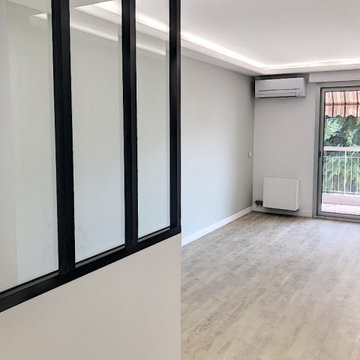
Le mur du fond a été peint dans un vert tendre donnant de la fraîcheur à la pièce. La création d'une corniche en périphérie du salon permet d'apporter une douce luminosité à la pièce et une sensation de grandeur
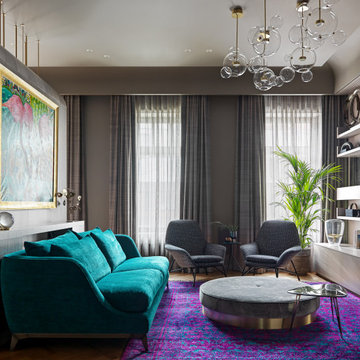
Inspiration pour un salon traditionnel de taille moyenne et fermé avec un téléviseur fixé au mur, un plafond décaissé et boiseries.

Formal Living Room, Featuring Wood Burner, Bespoke Joinery , Coving
Cette image montre un salon bohème de taille moyenne avec une salle de réception, un mur gris, moquette, un poêle à bois, un manteau de cheminée en plâtre, un téléviseur fixé au mur, un sol gris, un plafond décaissé et du papier peint.
Cette image montre un salon bohème de taille moyenne avec une salle de réception, un mur gris, moquette, un poêle à bois, un manteau de cheminée en plâtre, un téléviseur fixé au mur, un sol gris, un plafond décaissé et du papier peint.

The lake level of this home was dark and dreary. Everywhere you looked, there was brown... dark brown painted window casings, door casings, and baseboards... brown stained concrete (in bad shape), brown wood countertops, brown backsplash tile, and black cabinetry. We refinished the concrete floor into a beautiful water blue, removed the rustic stone fireplace and created a beautiful quartzite stone surround, used quartzite countertops that flow with the new marble mosaic backsplash, lightened up the cabinetry in a soft gray, and added lots of layers of color in the furnishings. The result is was a fun space to hang out with family and friends.
Rugs by Roya Rugs, sofa by Tomlinson, sofa fabric by Cowtan & Tout, bookshelves by Vanguard, coffee table by ST2, floor lamp by Vistosi.

Дизайн-проект реализован Бюро9: Комплектация и декорирование. Руководитель Архитектор-Дизайнер Екатерина Ялалтынова.
Réalisation d'un salon mansardé ou avec mezzanine tradition de taille moyenne avec une bibliothèque ou un coin lecture, un mur gris, un sol en bois brun, une cheminée ribbon, un manteau de cheminée en pierre, un téléviseur fixé au mur, un sol marron, un plafond décaissé et un mur en parement de brique.
Réalisation d'un salon mansardé ou avec mezzanine tradition de taille moyenne avec une bibliothèque ou un coin lecture, un mur gris, un sol en bois brun, une cheminée ribbon, un manteau de cheminée en pierre, un téléviseur fixé au mur, un sol marron, un plafond décaissé et un mur en parement de brique.
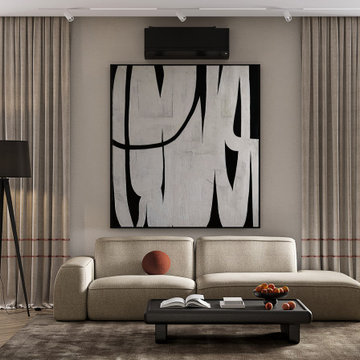
Cette photo montre un salon blanc et bois tendance de taille moyenne et ouvert avec une salle de réception, un mur blanc, sol en stratifié, aucune cheminée, un téléviseur fixé au mur, un sol beige, un plafond décaissé et du papier peint.

From traditional to Transitional with the bold use of cool blue grays combined with caramel colored ceilings and original artwork and furnishings.
Idées déco pour un salon classique de taille moyenne avec une salle de musique, un mur bleu, parquet clair, une cheminée standard, un manteau de cheminée en bois, un sol beige, un plafond décaissé et du papier peint.
Idées déco pour un salon classique de taille moyenne avec une salle de musique, un mur bleu, parquet clair, une cheminée standard, un manteau de cheminée en bois, un sol beige, un plafond décaissé et du papier peint.
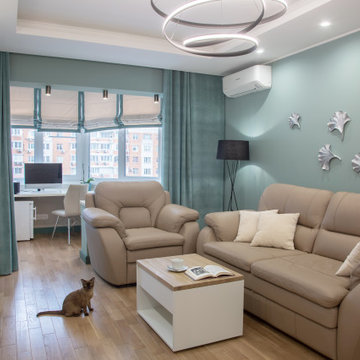
Exemple d'un salon tendance de taille moyenne avec une bibliothèque ou un coin lecture, un mur vert, parquet clair, aucune cheminée, un téléviseur fixé au mur, un sol beige, un plafond décaissé et du papier peint.
Idées déco de pièces à vivre de taille moyenne avec un plafond décaissé
3



