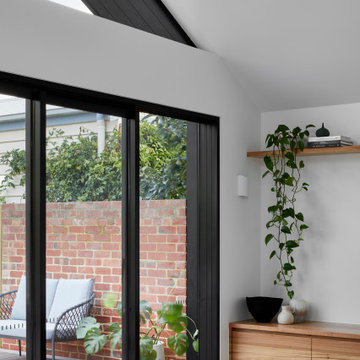Idées déco de pièces à vivre de taille moyenne avec un plafond voûté
Trier par :
Budget
Trier par:Populaires du jour
121 - 140 sur 3 391 photos
1 sur 3
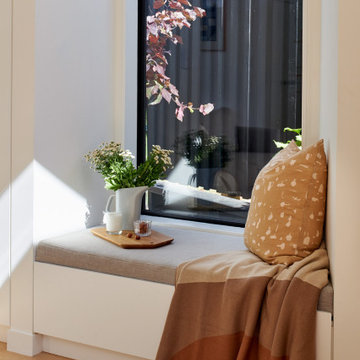
Réalisation d'un salon mansardé ou avec mezzanine design de taille moyenne avec parquet clair et un plafond voûté.

The addition off the back of the house created an oversized family room. The sunken steps creates an architectural design that makes a space feel separate but still open - a look and feel our clients were looking to achieve.
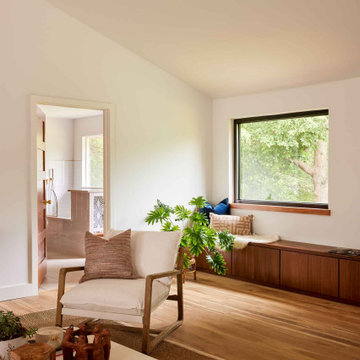
Cette image montre un salon vintage de taille moyenne et ouvert avec un mur blanc, un sol en bois brun, un téléviseur fixé au mur, un sol beige et un plafond voûté.

Farmhouse interior with traditional/transitional design elements. Accents include nickel gap wainscoting, tongue and groove ceilings, wood accent doors, wood beams, porcelain and marble tile, and LVP flooring
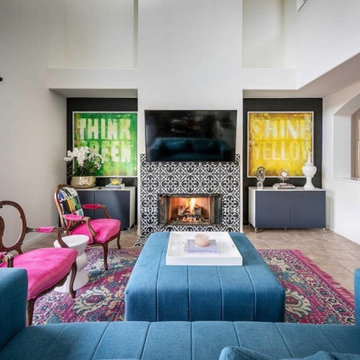
Classic black and white motif with pops of color.
Inspiration pour un salon vintage de taille moyenne et ouvert avec un mur blanc, un sol en carrelage de céramique, une cheminée standard, un manteau de cheminée en carrelage, un téléviseur fixé au mur, un sol beige et un plafond voûté.
Inspiration pour un salon vintage de taille moyenne et ouvert avec un mur blanc, un sol en carrelage de céramique, une cheminée standard, un manteau de cheminée en carrelage, un téléviseur fixé au mur, un sol beige et un plafond voûté.
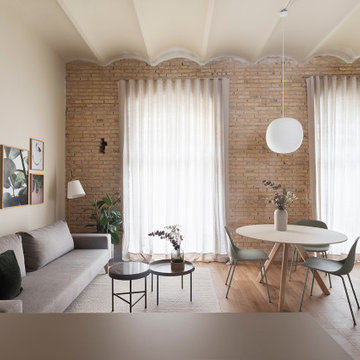
Este proyecto integral se desarrolla en una vivienda de dimensiones ajustadas dentro de un edificio antiguo en el barrio valenciano de Ruzafa. El reto fue aprovechar al máximo el espacio sin perder el valor y sensaciones que da su notable altura y los techos abovedados.
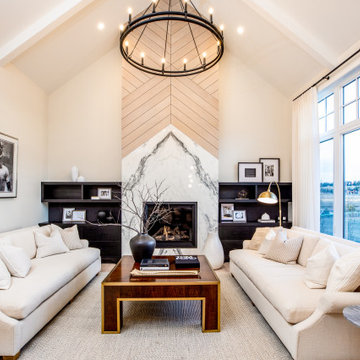
Living Room with Custom Millwork
Modern Farmhouse
Calgary, Alberta
Idée de décoration pour un salon champêtre de taille moyenne et ouvert avec un mur blanc, moquette, une cheminée standard, un manteau de cheminée en carrelage, aucun téléviseur, un sol blanc et un plafond voûté.
Idée de décoration pour un salon champêtre de taille moyenne et ouvert avec un mur blanc, moquette, une cheminée standard, un manteau de cheminée en carrelage, aucun téléviseur, un sol blanc et un plafond voûté.

12 ft foot electric fireplace new wall build with flat screen Television and wood mantel
Réalisation d'une salle de séjour minimaliste de taille moyenne avec un mur blanc, un sol en carrelage de céramique, cheminée suspendue, un manteau de cheminée en plâtre, un téléviseur fixé au mur, un sol marron et un plafond voûté.
Réalisation d'une salle de séjour minimaliste de taille moyenne avec un mur blanc, un sol en carrelage de céramique, cheminée suspendue, un manteau de cheminée en plâtre, un téléviseur fixé au mur, un sol marron et un plafond voûté.
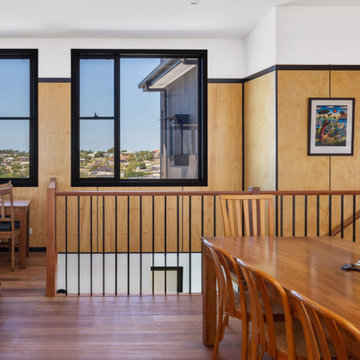
Framed plywood wall lining. Picture windows capture the view.
Cette photo montre un salon tendance en bois de taille moyenne et ouvert avec parquet foncé, un sol marron, un plafond voûté et un mur marron.
Cette photo montre un salon tendance en bois de taille moyenne et ouvert avec parquet foncé, un sol marron, un plafond voûté et un mur marron.

The homeowners were looking to update and increase the functionality and efficiency of their outdated kitchen and revamp their fireplace. By incorporating modern, innovative accents and numerous custom details throughout each space, our design team created a seamless and cohesive style that flows smoothly and complements one other beautifully. The remodeled kitchen features an inviting and open bar area with added seating and storage, gorgeous quartz countertops, custom built-in beverage station, stainless steel appliances and playful chevron mosaic backsplash. The fireplace surround consists of a honed chevron limestone mosaic and limestone hearth tile maintaining the clean lines and neutral color scheme used throughout the home ensuring all elements blend perfectly.
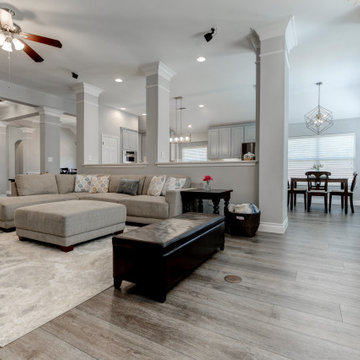
Deep tones of gently weathered grey and brown. A modern look that still respects the timelessness of natural wood. With the Modin Collection, we have raised the bar on luxury vinyl plank. The result is a new standard in resilient flooring. Modin offers true embossed in register texture, a low sheen level, a rigid SPC core, an industry-leading wear layer, and so much more.
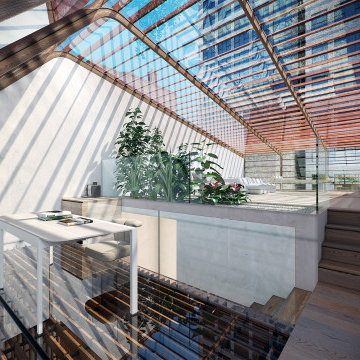
Cette photo montre un salon mansardé ou avec mezzanine tendance de taille moyenne avec un mur blanc, un téléviseur fixé au mur et un plafond voûté.
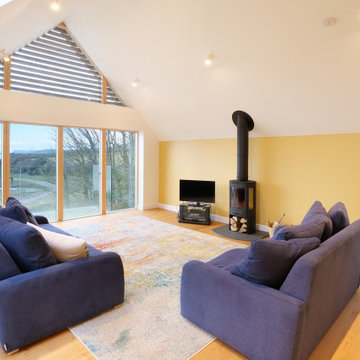
An amazing location on the waterfront within the Camel Estuary Area of Outstanding Natural Beauty presented a rare opportunity for a new family home.
Accessed from a single-track lane ending in a slipway into the water, the new dwelling replaces a small, single storey structure had been owned by the same family for over 50 years and was the setting for many happy memories. The client’s brief was for a design that captured the spirit of the original building and location and framed the views along the creek and out to sea.
The result is a well-constructed, energy efficient house that responds sensitively to the surrounding landscape and blends traditional forms with contemporary detailing. The palette of materials enables the new house to disappear into its backdrop of trees and shadow, and gives it a timeless feel that will weather and improve with age.
Photograph: Ocean and Earth Photography
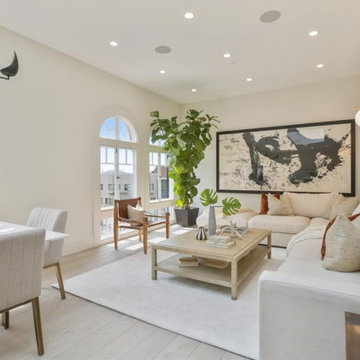
Cette image montre un salon mansardé ou avec mezzanine blanc et bois design de taille moyenne avec un sol beige, une salle de réception, un mur blanc, un sol en vinyl, aucune cheminée, aucun téléviseur et un plafond voûté.
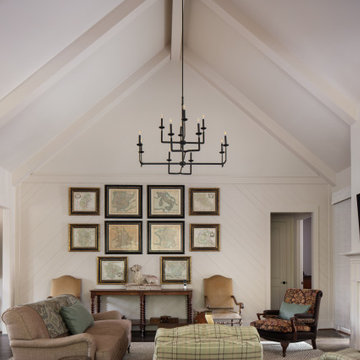
Living room of new home built by Towne Builders in the Towne of Mt Laurel (Shoal Creek), photographed by Birmingham Alabama based architectural and interiors photographer Tommy Daspit. See more of his work at http://tommydaspit.com

Vaulted living room with wood ceiling looks toward dining and bedroom hall - Bridge House - Fenneville, Michigan - Lake Michigan - HAUS | Architecture For Modern Lifestyles, Christopher Short, Indianapolis Architect, Marika Designs, Marika Klemm, Interior Designer - Tom Rigney, TR Builders
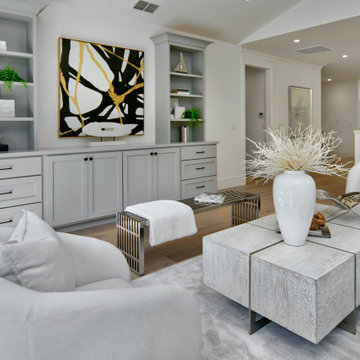
2023 Coastal Style Cottage Remodel 2,200 square feet
Idées déco pour une salle de séjour bord de mer de taille moyenne et ouverte avec un mur blanc, un sol en bois brun, un téléviseur encastré, un sol gris et un plafond voûté.
Idées déco pour une salle de séjour bord de mer de taille moyenne et ouverte avec un mur blanc, un sol en bois brun, un téléviseur encastré, un sol gris et un plafond voûté.
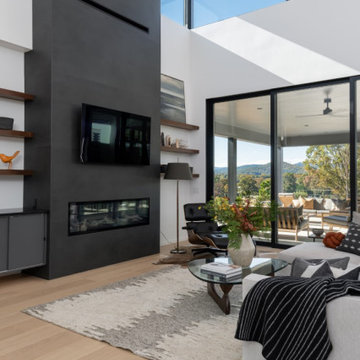
Idée de décoration pour un salon minimaliste de taille moyenne et ouvert avec un mur blanc, parquet clair, une cheminée standard, un manteau de cheminée en carrelage, un téléviseur fixé au mur, un sol beige et un plafond voûté.
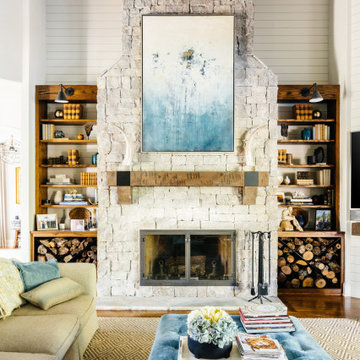
Cette photo montre une salle de séjour chic de taille moyenne et ouverte avec un mur blanc, un sol en bois brun, une cheminée standard, un manteau de cheminée en pierre, un téléviseur fixé au mur, un sol marron, un plafond voûté et du lambris de bois.
Idées déco de pièces à vivre de taille moyenne avec un plafond voûté
7




