Idées déco de pièces à vivre de taille moyenne avec un sol en brique
Trier par :
Budget
Trier par:Populaires du jour
101 - 120 sur 375 photos
1 sur 3
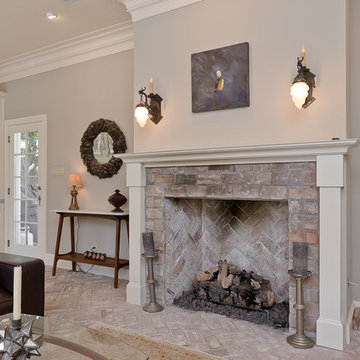
Mirador Builders
Exemple d'une salle de séjour chic de taille moyenne et ouverte avec un mur gris, un sol en brique, une cheminée standard, un manteau de cheminée en brique et un téléviseur fixé au mur.
Exemple d'une salle de séjour chic de taille moyenne et ouverte avec un mur gris, un sol en brique, une cheminée standard, un manteau de cheminée en brique et un téléviseur fixé au mur.
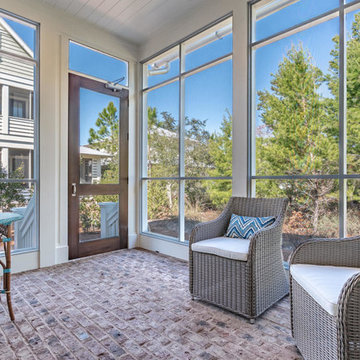
Idée de décoration pour une véranda marine de taille moyenne avec un sol en brique, aucune cheminée, un plafond standard et un sol beige.
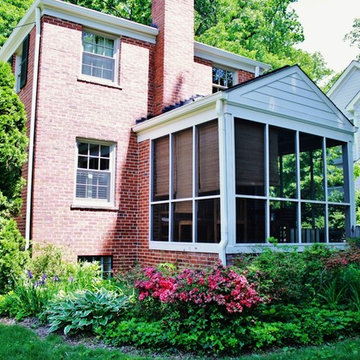
In this image, the reconstructed screened in porch can be seen with Navajo Beige Trim along with Navajo Beige Gable siding eliminating the cracking, peeling, and leaking of the frame and roof.
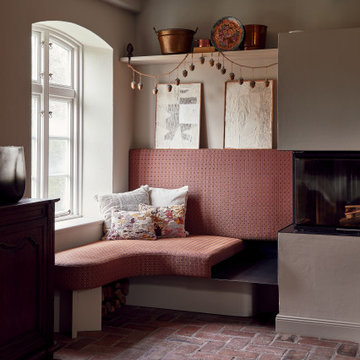
Réalisation d'une salle de séjour bohème de taille moyenne et ouverte avec un mur beige, un sol en brique, une cheminée standard, un manteau de cheminée en pierre, un sol rouge et poutres apparentes.
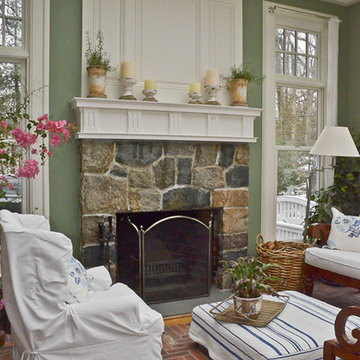
Cette photo montre un salon chic de taille moyenne et ouvert avec une salle de réception, un mur vert, un sol en brique, une cheminée standard, un manteau de cheminée en pierre et un sol gris.
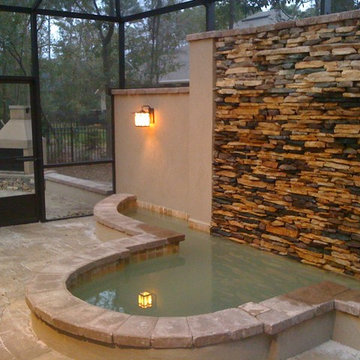
Stacked Stone wall water feature for koi pond.
Idées déco pour une véranda montagne de taille moyenne avec un sol en brique, aucune cheminée et un plafond en verre.
Idées déco pour une véranda montagne de taille moyenne avec un sol en brique, aucune cheminée et un plafond en verre.
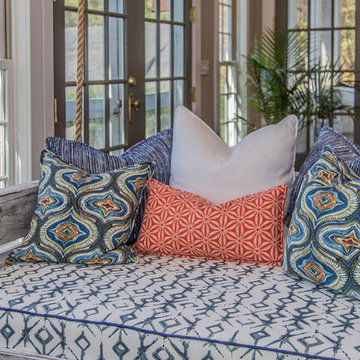
Lake Oconee Real Estate Photography
Sherwin Williams
Idées déco pour une véranda classique de taille moyenne avec un sol en brique, une cheminée standard, un manteau de cheminée en bois, un plafond standard et un sol rouge.
Idées déco pour une véranda classique de taille moyenne avec un sol en brique, une cheminée standard, un manteau de cheminée en bois, un plafond standard et un sol rouge.
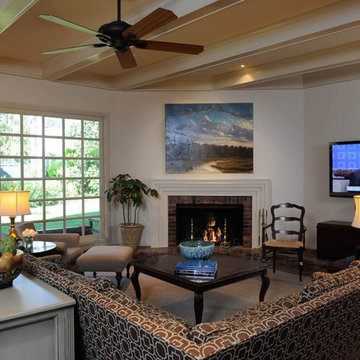
Cette photo montre une salle de séjour chic de taille moyenne et ouverte avec un mur blanc, un sol en brique, une cheminée standard, un manteau de cheminée en brique et un téléviseur fixé au mur.
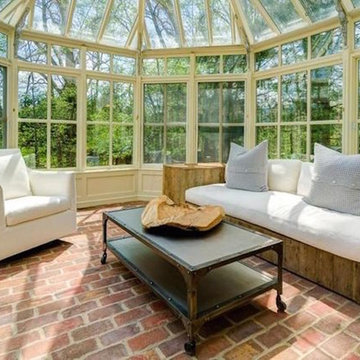
Réalisation d'une véranda tradition de taille moyenne avec un sol en brique, aucune cheminée, un plafond en verre et un sol rouge.
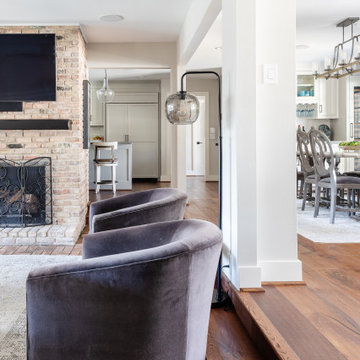
This 1964 Preston Hollow home was in the perfect location and had great bones but was not perfect for this family that likes to entertain. They wanted to open up their kitchen up to the den and entry as much as possible, as it was small and completely closed off. They needed significant wine storage and they did want a bar area but not where it was currently located. They also needed a place to stage food and drinks outside of the kitchen. There was a formal living room that was not necessary and a formal dining room that they could take or leave. Those spaces were opened up, the previous formal dining became their new home office, which was previously in the master suite. The master suite was completely reconfigured, removing the old office, and giving them a larger closet and beautiful master bathroom. The game room, which was converted from the garage years ago, was updated, as well as the bathroom, that used to be the pool bath. The closet space in that room was redesigned, adding new built-ins, and giving us more space for a larger laundry room and an additional mudroom that is now accessible from both the game room and the kitchen! They desperately needed a pool bath that was easily accessible from the backyard, without having to walk through the game room, which they had to previously use. We reconfigured their living room, adding a full bathroom that is now accessible from the backyard, fixing that problem. We did a complete overhaul to their downstairs, giving them the house they had dreamt of!
As far as the exterior is concerned, they wanted better curb appeal and a more inviting front entry. We changed the front door, and the walkway to the house that was previously slippery when wet and gave them a more open, yet sophisticated entry when you walk in. We created an outdoor space in their backyard that they will never want to leave! The back porch was extended, built a full masonry fireplace that is surrounded by a wonderful seating area, including a double hanging porch swing. The outdoor kitchen has everything they need, including tons of countertop space for entertaining, and they still have space for a large outdoor dining table. The wood-paneled ceiling and the mix-matched pavers add a great and unique design element to this beautiful outdoor living space. Scapes Incorporated did a fabulous job with their backyard landscaping, making it a perfect daily escape. They even decided to add turf to their entire backyard, keeping minimal maintenance for this busy family. The functionality this family now has in their home gives the true meaning to Living Better Starts Here™.
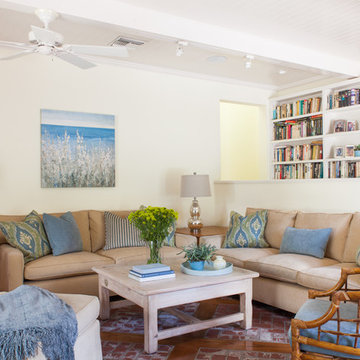
The family room overlooks the pool and backyard and brings a relaxed feeling to this family friendly room. Teal blues and greens compliment the neutral custom sofas, and a cozy arm chair and ottoman and rattan chair completes the scene. The artwork references the blue color palate and is a soothing addition to the space. Custom pillows bring an updated feel to the room.
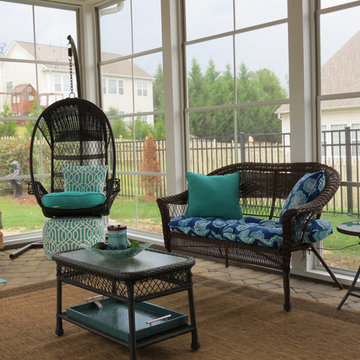
Exemple d'une véranda chic de taille moyenne avec un sol en brique, aucune cheminée et un plafond standard.
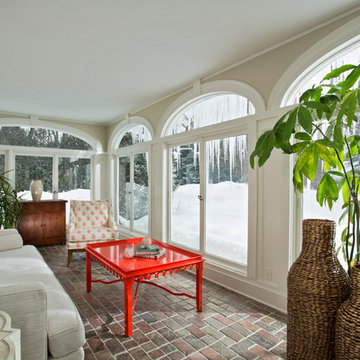
A four season room lets in plenty of sunshine, while a pop of color from the coffee table and chair keep the room feeling warm all year.
Idées déco pour une véranda classique de taille moyenne avec un sol en brique et un plafond standard.
Idées déco pour une véranda classique de taille moyenne avec un sol en brique et un plafond standard.
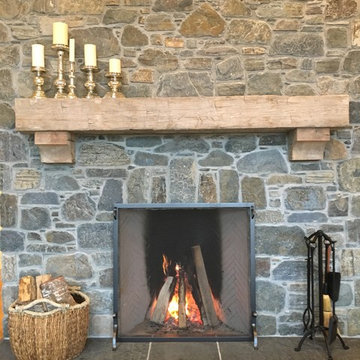
Aménagement d'un salon montagne de taille moyenne et fermé avec une salle de réception, un mur beige, un sol en brique, une cheminée standard, un manteau de cheminée en pierre, aucun téléviseur et un sol rouge.
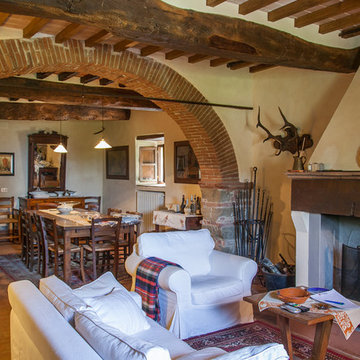
Idée de décoration pour un salon champêtre de taille moyenne et ouvert avec un mur jaune, un sol en brique, une cheminée standard, un manteau de cheminée en plâtre et un sol orange.
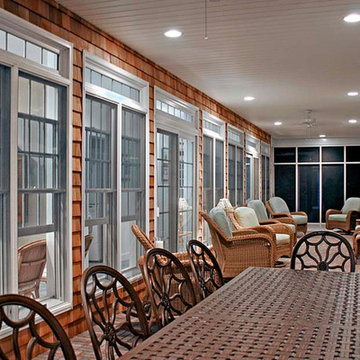
Exemple d'une véranda bord de mer de taille moyenne avec un sol en brique, aucune cheminée, un plafond standard et un sol rouge.
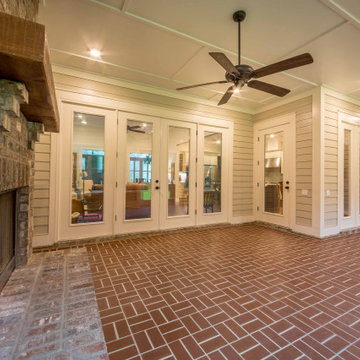
A custom sunroom conversion with french doors and a fireplace.
Cette photo montre une véranda chic de taille moyenne avec un sol en brique, une cheminée standard, un manteau de cheminée en brique, un plafond standard et un sol marron.
Cette photo montre une véranda chic de taille moyenne avec un sol en brique, une cheminée standard, un manteau de cheminée en brique, un plafond standard et un sol marron.

Cette image montre une véranda rustique de taille moyenne avec un sol en brique, une cheminée standard, un manteau de cheminée en pierre, un plafond standard et un sol rouge.
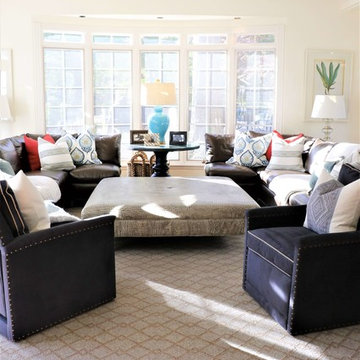
Location: Frontenac, Mo
Services: Interior Design, Interior Decorating
Photo Credit: Cure Design Group
One of our most favorite projects...and clients to date. Modern and chic, sophisticated and polished. From the foyer, to the dining room, living room and sun room..each space unique but with a common thread between them. Neutral buttery leathers layered on luxurious area rugs with patterned pillows to make it fun is just the foreground to their art collection.
Cure Design Group (636) 294-2343 https://curedesigngroup.com/
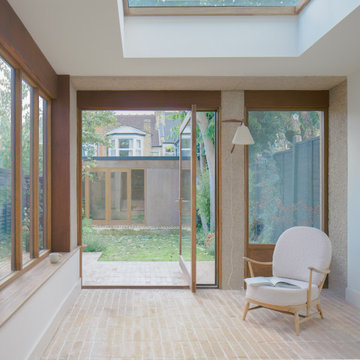
Rear extension to Victorian terraced house in modern design with large doors and windows.
Inspiration pour un salon minimaliste de taille moyenne et ouvert avec un sol en brique.
Inspiration pour un salon minimaliste de taille moyenne et ouvert avec un sol en brique.
Idées déco de pièces à vivre de taille moyenne avec un sol en brique
6



