Idées déco de pièces à vivre de taille moyenne avec un sol en travertin
Trier par :
Budget
Trier par:Populaires du jour
1 - 20 sur 2 019 photos
1 sur 3
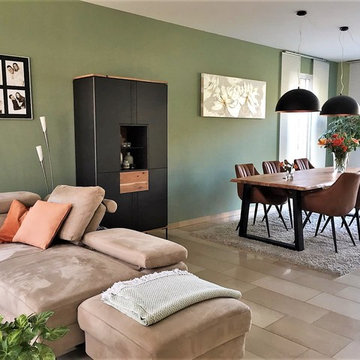
Inspiration pour un salon urbain de taille moyenne et ouvert avec un mur vert, un sol en travertin et aucune cheminée.

Réalisation d'une salle de séjour design de taille moyenne et ouverte avec un mur beige, un sol en travertin, une cheminée standard, un manteau de cheminée en pierre, aucun téléviseur et un sol marron.
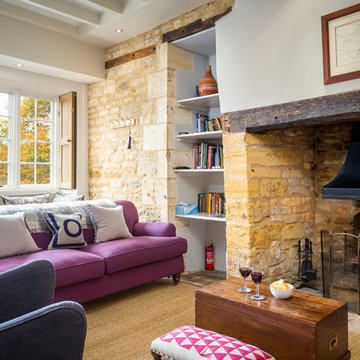
Oliver Grahame Photography - shot for Character Cottages.
This is a 4 bedroom cottage to rent in Blockley that sleeps 8.
For more info see - www.character-cottages.co.uk/all-properties/cotswolds-all/hainault-house

This 5 BR, 5.5 BA residence was conceived, built and decorated within six months. Designed for use by multiple parties during simultaneous vacations and/or golf retreats, it offers five master suites, all with king-size beds, plus double vanities in private baths. Fabrics used are highly durable, like indoor/outdoor fabrics and leather. Sliding glass doors in the primary gathering area stay open when the weather allows.
A Bonisolli Photography
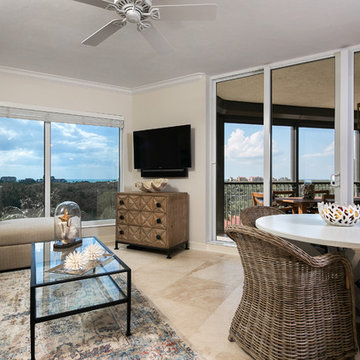
Tim Gibbons
Idée de décoration pour un salon marin de taille moyenne et ouvert avec un sol en travertin, un mur beige et un téléviseur fixé au mur.
Idée de décoration pour un salon marin de taille moyenne et ouvert avec un sol en travertin, un mur beige et un téléviseur fixé au mur.
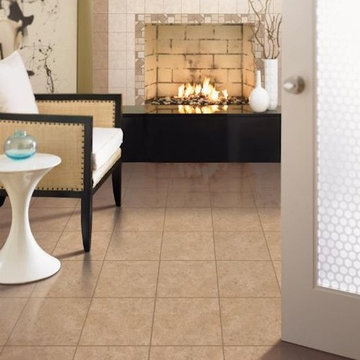
Réalisation d'un salon design de taille moyenne et fermé avec une salle de réception, un mur beige, un sol en travertin, une cheminée standard, un manteau de cheminée en carrelage et aucun téléviseur.
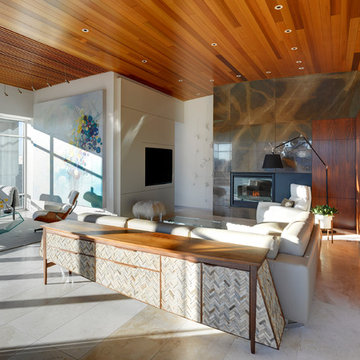
Living space with curved clear cedar ceilings, built-in media and storage walls, custom artwork and custom furniture - Interior Architecture: HAUS | Architecture + LEVEL Interiors - Photography: Ryan Kurtz

Custom cabinets are the focal point of the media room. To accent the art work, a plaster ceiling was installed over the concrete slab to allow for recess lighting tracks.
Hal Lum

Exemple d'un salon sud-ouest américain de taille moyenne et fermé avec une salle de réception, un mur jaune, un sol en travertin, aucun téléviseur, une cheminée standard et un manteau de cheminée en pierre.

Zachary Balber
Idée de décoration pour un salon vintage de taille moyenne et ouvert avec une salle de réception, un mur blanc, un sol en travertin, une cheminée standard, un manteau de cheminée en plâtre, un sol blanc et un plafond cathédrale.
Idée de décoration pour un salon vintage de taille moyenne et ouvert avec une salle de réception, un mur blanc, un sol en travertin, une cheminée standard, un manteau de cheminée en plâtre, un sol blanc et un plafond cathédrale.
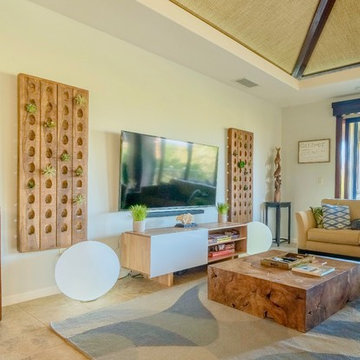
Exemple d'une salle de séjour bord de mer de taille moyenne et ouverte avec un mur beige, un sol en travertin, un téléviseur fixé au mur et un sol beige.

Troy Glasgow
Cette photo montre une véranda chic de taille moyenne avec un sol en travertin, un plafond standard, aucune cheminée et un sol beige.
Cette photo montre une véranda chic de taille moyenne avec un sol en travertin, un plafond standard, aucune cheminée et un sol beige.
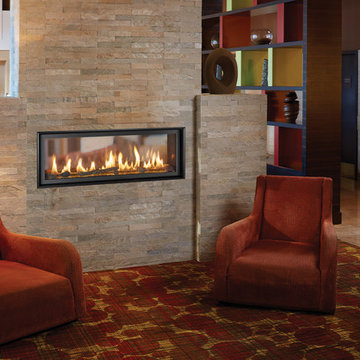
The 4415 HO See-Thru gas fireplace represents Fireplace X’s most transitional and modern linear gas fireplace yet – offering the best in home heating and style, but with double the fire view. This contemporary gas fireplace features a sleek, linear profile with a long row of dancing flames over a bed of glowing, under-lit crushed glass. The dynamic see-thru design gives you double the amount of fire viewing of this fireplace is perfect for serving as a stylish viewing window between two rooms, or provides a breathtaking display of fire to the center of large rooms and living spaces. The 4415 ST gas fireplace is also an impressive high output heater that features built-in fans which allow you to heat up to 2,100 square feet.
The 4415 See-Thru linear gas fireplace is truly the finest see-thru gas fireplace available, in all areas of construction, quality and safety features. This gas fireplace is built with superior craftsmanship to extremely high standards at our factory in Mukilteo, Washington. From the heavy duty welded 14-gauge steel fireplace body, to the durable welded frame surrounding the neoceramic glass, you can actually see the level of quality in our materials and workmanship. Installed over the high clarity glass is a nearly invisible 2015 ANSI-compliant safety screen.
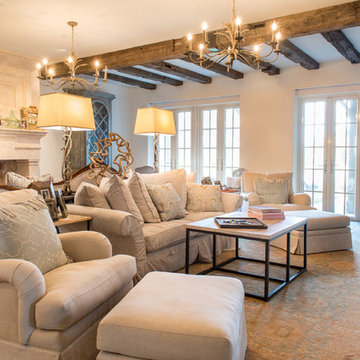
Photos are of one of our customers' finished project. We did over 90 beams for use throughout their home :)
When choosing beams for your project, there are many things to think about. One important consideration is the weight of the beam, especially if you want to affix it to your ceiling. Choosing a solid beam may not be the best choice since some of them can weigh upwards of 1000 lbs. Our craftsmen have several solutions for this common problem.
One such solution is to fabricate a ceiling beam using veneer that is "sliced" from the outside of an existing beam. Our craftsmen then carefully miter the edges and create a lighter weight, 3 sided solution.
Another common method is "hogging out" the beam. We hollow out the beam leaving the original outer character of three sides intact. (Hogging out is a good method to use when one side of the beam is less than attractive.)
Our 3-sided and Hogged out beams are available in Reclaimed or Old Growth woods.
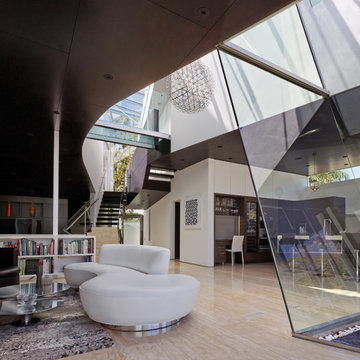
The curve of the hallway creates a dynamic living room space.
Exemple d'un salon mansardé ou avec mezzanine tendance de taille moyenne avec un mur blanc, un sol en travertin, une cheminée ribbon, un manteau de cheminée en métal et aucun téléviseur.
Exemple d'un salon mansardé ou avec mezzanine tendance de taille moyenne avec un mur blanc, un sol en travertin, une cheminée ribbon, un manteau de cheminée en métal et aucun téléviseur.
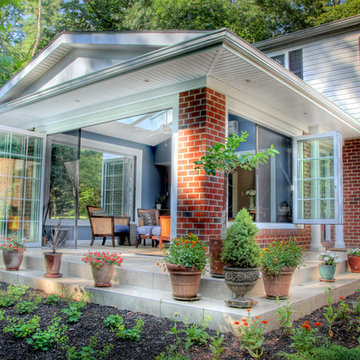
Benjamin Hill
Idées déco pour une véranda classique de taille moyenne avec un sol en travertin, aucune cheminée, un puits de lumière et un sol beige.
Idées déco pour une véranda classique de taille moyenne avec un sol en travertin, aucune cheminée, un puits de lumière et un sol beige.
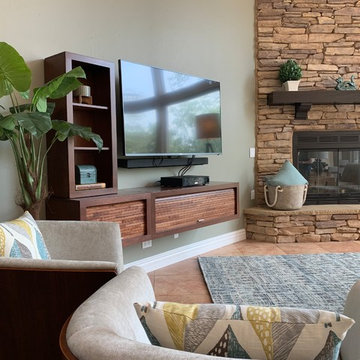
Cette image montre une salle de séjour traditionnelle de taille moyenne et ouverte avec un mur beige, un sol en travertin, une cheminée standard, un manteau de cheminée en pierre, aucun téléviseur et un sol beige.
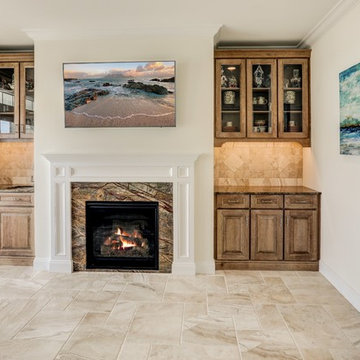
Family room with wet bar and amazing ocean views.
Exemple d'une salle de séjour bord de mer de taille moyenne et fermée avec un mur beige, un sol en travertin, une cheminée standard, un manteau de cheminée en bois, un téléviseur fixé au mur et un sol beige.
Exemple d'une salle de séjour bord de mer de taille moyenne et fermée avec un mur beige, un sol en travertin, une cheminée standard, un manteau de cheminée en bois, un téléviseur fixé au mur et un sol beige.
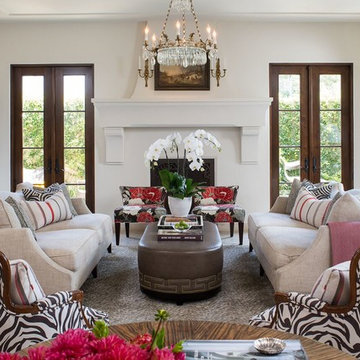
The Living room features an antique French cabinet flanked by an abstract tulip painting of the Cobra School (1948-51), acquired in Amsterdam.
The rooms symmetry is centered by an antique Swedish crystal chandelier, a pair of Baker sofas, an oval ottoman from Mr. & Mrs. Howard for Sherrill, and a pair of “Perch” chairs from Pearson. Scalloped silver-leaf console from Therian.
Photo: Meghan Beierle-O'Brien
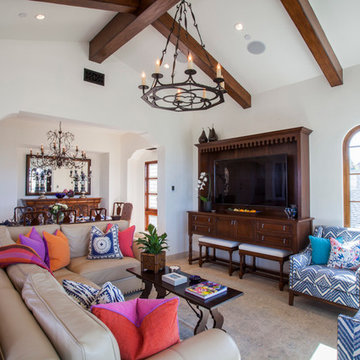
Kim Grant, Architect;
Elizabeth Barkett, Interior Designer - Ross Thiele & Sons Ltd.;
Theresa Clark, Landscape Architect;
Gail Owens, Photographer
Cette image montre un salon méditerranéen de taille moyenne et ouvert avec un mur blanc, un sol en travertin, aucune cheminée et un téléviseur encastré.
Cette image montre un salon méditerranéen de taille moyenne et ouvert avec un mur blanc, un sol en travertin, aucune cheminée et un téléviseur encastré.
Idées déco de pièces à vivre de taille moyenne avec un sol en travertin
1



