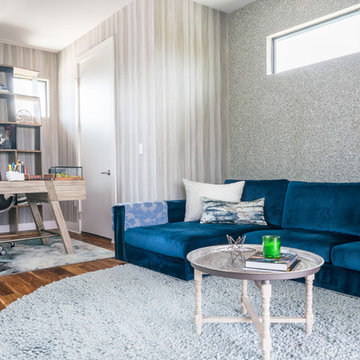Idées déco de pièces à vivre de taille moyenne
Trier par :
Budget
Trier par:Populaires du jour
221 - 240 sur 86 919 photos
1 sur 3
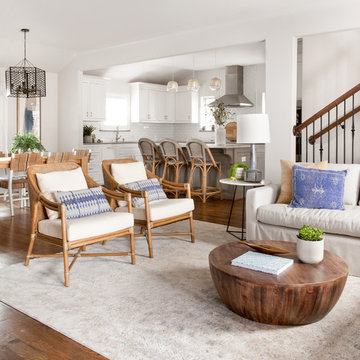
Neutral and kid-friendly rug in this open floorplan living room.
Cette image montre un salon traditionnel de taille moyenne et ouvert avec un mur blanc, un sol en bois brun et un sol marron.
Cette image montre un salon traditionnel de taille moyenne et ouvert avec un mur blanc, un sol en bois brun et un sol marron.
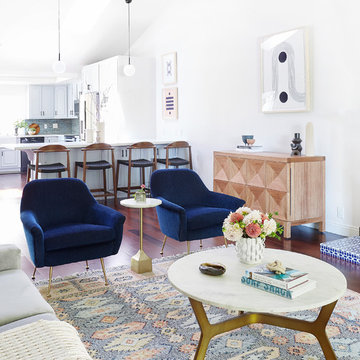
Cette image montre un salon nordique de taille moyenne et ouvert avec parquet foncé, une cheminée standard, un manteau de cheminée en carrelage et un sol marron.
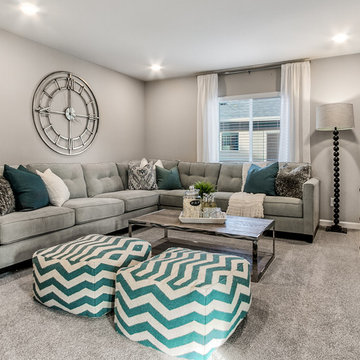
A cozy movie or game space on the second level that is the perfect after school hang out spot! The two chevron bags are a great way to add a pop of color and add a few extra seats for an intense game night!
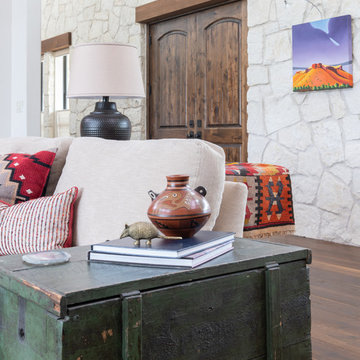
Southwestern Great Room and Entry featuring limestone wall, vintage style side table
Photography: Michael Hunter Photography
Idée de décoration pour un salon sud-ouest américain de taille moyenne et ouvert avec un mur blanc, une cheminée standard, un manteau de cheminée en pierre, un sol marron et parquet foncé.
Idée de décoration pour un salon sud-ouest américain de taille moyenne et ouvert avec un mur blanc, une cheminée standard, un manteau de cheminée en pierre, un sol marron et parquet foncé.
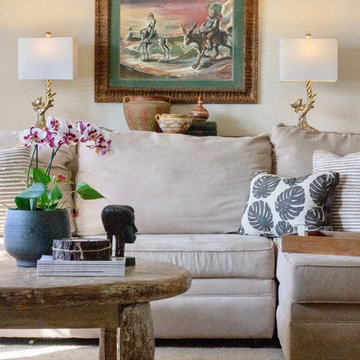
Cette image montre un salon rustique de taille moyenne avec un mur beige, moquette et aucune cheminée.
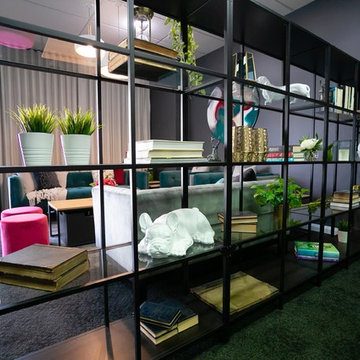
Photo by Alexandre Gouveia
Aménagement d'un salon contemporain de taille moyenne et ouvert avec un mur gris, moquette, un téléviseur fixé au mur et un sol gris.
Aménagement d'un salon contemporain de taille moyenne et ouvert avec un mur gris, moquette, un téléviseur fixé au mur et un sol gris.
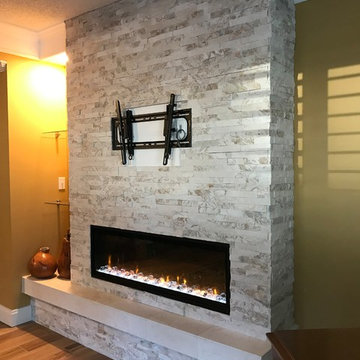
Dimplex 60" Ignite Linear Electric Fireplace with hearth and ledgestone cladding
Inspiration pour un salon traditionnel de taille moyenne avec un mur beige, un sol en bois brun, une cheminée ribbon, un manteau de cheminée en pierre et un téléviseur fixé au mur.
Inspiration pour un salon traditionnel de taille moyenne avec un mur beige, un sol en bois brun, une cheminée ribbon, un manteau de cheminée en pierre et un téléviseur fixé au mur.
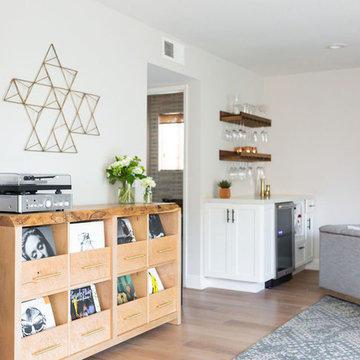
This living room got an upgraded look with the help of new paint, furnishings, fireplace tiling and the installation of a bar area. Our clients like to party and they host very often... so they needed a space off the kitchen where adults can make a cocktail and have a conversation while listening to music. We accomplished this with conversation style seating around a coffee table. We designed a custom built-in bar area with wine storage and beverage fridge, and floating shelves for storing stemware and glasses. The fireplace also got an update with beachy glazed tile installed in a herringbone pattern and a rustic pine mantel. The homeowners are also love music and have a large collection of vinyl records. We commissioned a custom record storage cabinet from Hansen Concepts which is a piece of art and a conversation starter of its own. The record storage unit is made of raw edge wood and the drawers are engraved with the lyrics of the client's favorite songs. It's a masterpiece and will be an heirloom for sure.
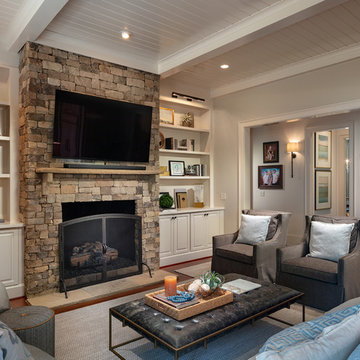
The family room updates included replacing the existing brick fireplace with natural stone and adding a custom floating mantel, installing a gorgeous coffered ceiling and re-configuring the built- ins.
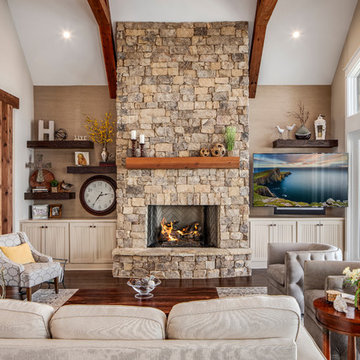
This house features an open concept floor plan, with expansive windows that truly capture the 180-degree lake views. The classic design elements, such as white cabinets, neutral paint colors, and natural wood tones, help make this house feel bright and welcoming year round.
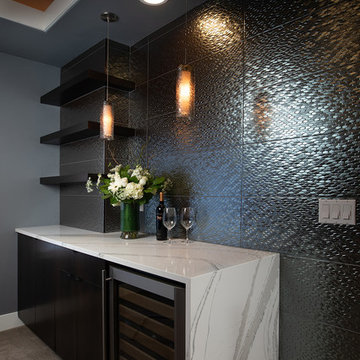
Cette image montre une salle de cinéma design de taille moyenne et fermée avec un mur noir, moquette, un téléviseur fixé au mur et un sol beige.
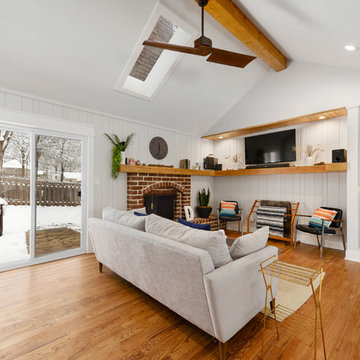
Samantha Ward
Idée de décoration pour un salon tradition de taille moyenne et fermé avec une cheminée standard.
Idée de décoration pour un salon tradition de taille moyenne et fermé avec une cheminée standard.
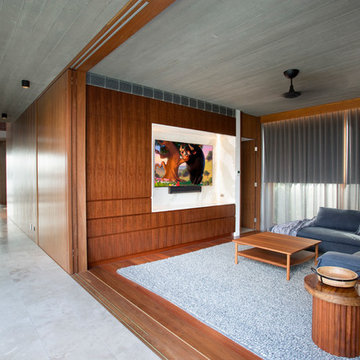
The mission here was for a final product that’s simple to use, reliable, and expandable. The home’s systems are robust, including:
• All lighting, motorised blinds, louvres, fans, heat lamps, and water features have “welcome,” “away,” and various mood scenes,
• Ten zones of HVAC control,
• Four CCTV cameras (connected to an 8Tb QNAP NAS with motion sensing),
• Eight zones of motion sensors with battery backup,
• Seven audio zones,
• Six 4K video zones with no less than 18 sources,
• An upgradeable Pakedge network throughout,
• And an IP video intercom system.
Electronic Living faced challenges by this new home’s construction. Due to the nature of the build, all walls, floors, and ceilings were cast in concrete on site which meant meticulous attention to detail was required in the initial planning to ensure a conduit cable plan was executed with precision. It meant the team had to be on-site for every pour to ensure the conduits were properly located and back box terminations were cast for all locations. Every single cable in this house was installed into conduit and redundancy was factored into the cable design as there would never be a second chance to install later due to the selected construction methods.
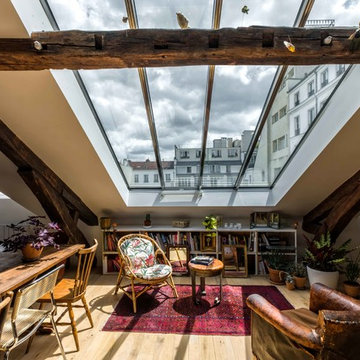
Réalisation d'un salon design de taille moyenne et ouvert avec un mur blanc, parquet clair, aucune cheminée, un téléviseur indépendant et un sol beige.
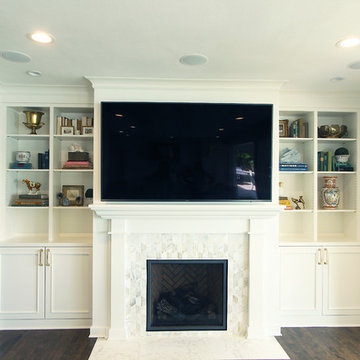
Geometric tile was used on this fireplace surround, White cabinets were used as built ins. Marble tile was used on the floor.
Exemple d'un salon chic de taille moyenne et ouvert avec un mur blanc, parquet foncé, une cheminée standard, un manteau de cheminée en carrelage, un téléviseur fixé au mur et un sol marron.
Exemple d'un salon chic de taille moyenne et ouvert avec un mur blanc, parquet foncé, une cheminée standard, un manteau de cheminée en carrelage, un téléviseur fixé au mur et un sol marron.
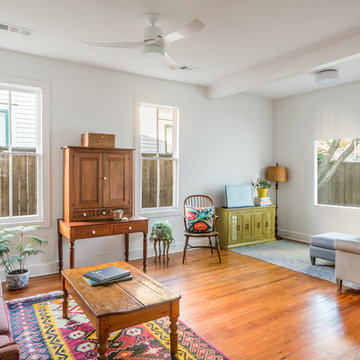
Cameron Blaylock
Cette photo montre un salon éclectique de taille moyenne avec un mur blanc, un sol en bois brun et un sol marron.
Cette photo montre un salon éclectique de taille moyenne avec un mur blanc, un sol en bois brun et un sol marron.
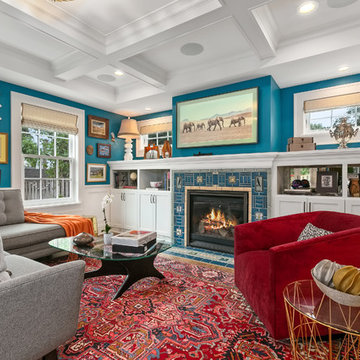
Two story addition. Family room, mud room, extension of existing kitchen, and powder room on the main level. Master Suite above. Interior Designer Lenox House Design (Jennifer Horstman), Photos by 360 VIP (Dean Riedel).
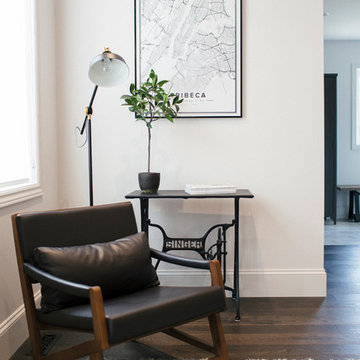
22 Greenlawn was the grand prize in Winnipeg’s 2017 HSC Hospital Millionaire Lottery. The New York lofts in Tribeca, combining industrial fixtures and pre war design, inspired this home design. The star of this home is the master suite that offers a 5-piece ensuite bath with freestanding tub and sun deck.
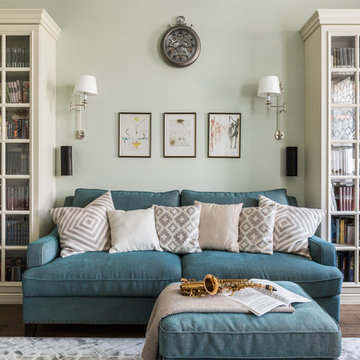
Гостиная
Inspiration pour un salon traditionnel de taille moyenne et fermé avec une bibliothèque ou un coin lecture, un mur beige, parquet peint, aucune cheminée, un téléviseur fixé au mur, un sol marron et un plafond à caissons.
Inspiration pour un salon traditionnel de taille moyenne et fermé avec une bibliothèque ou un coin lecture, un mur beige, parquet peint, aucune cheminée, un téléviseur fixé au mur, un sol marron et un plafond à caissons.
Idées déco de pièces à vivre de taille moyenne
12




