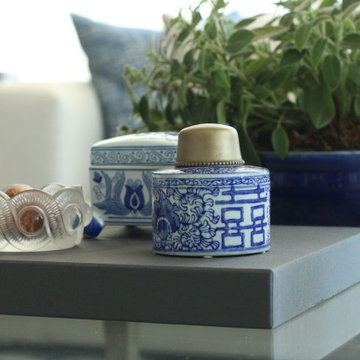Idées déco de pièces à vivre éclectiques avec boiseries
Trier par :
Budget
Trier par:Populaires du jour
81 - 100 sur 156 photos
1 sur 3
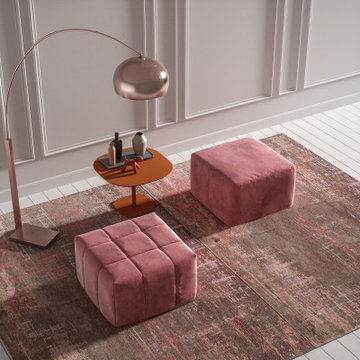
studi di interior styling, attraverso l'uso di colore, texture, materiali
Idées déco pour un salon mansardé ou avec mezzanine éclectique de taille moyenne avec boiseries, un mur blanc, un sol blanc et parquet peint.
Idées déco pour un salon mansardé ou avec mezzanine éclectique de taille moyenne avec boiseries, un mur blanc, un sol blanc et parquet peint.
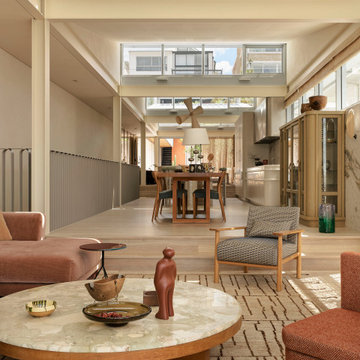
Exemple d'un salon éclectique ouvert avec un mur beige, parquet peint, boiseries, un sol beige et un plafond voûté.
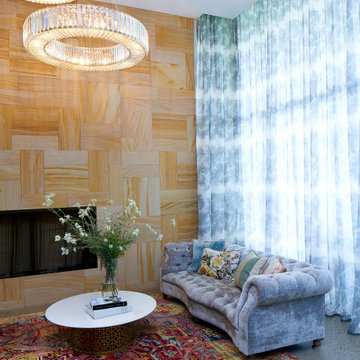
Aménagement d'un grand salon éclectique ouvert avec une salle de réception, un mur multicolore, une cheminée double-face, un manteau de cheminée en carrelage, aucun téléviseur, un sol multicolore et boiseries.
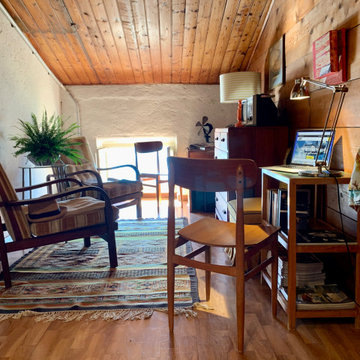
Piccolo living arredato con mobili vintage e tappeto kilim africano. Trova spazio anche una piccola postazione per lo smart working. I padroni di casa sono amanti dell'arte contemporanea e alle pareti del soggiorno hanno posizionato due opere di arte contemporanea.
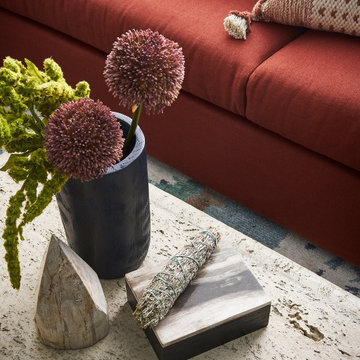
Inspired by the colors and textures found in spices while preparing meals for special occasions with the family, this formal Living and Dining room celebrates bold patterns and jewel tone finishes both on the walls and elements throughout. Layers of family heirlooms are paired with vintage finds and modern shapes of furniture for a unique and transitional touch.
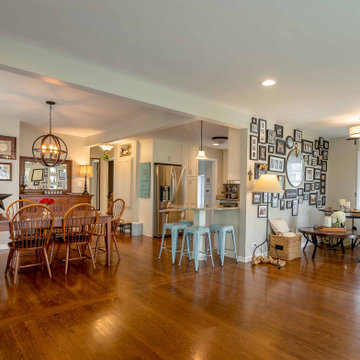
Aménagement d'un salon blanc et bois éclectique de taille moyenne et ouvert avec un mur beige, un sol en bois brun, un sol marron, une salle de réception, aucune cheminée, aucun téléviseur, poutres apparentes et boiseries.
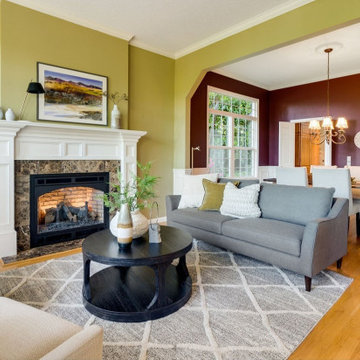
Room renovation: removed carpeting and installed hardwood floors, added crown molding and wainscoting. Added a gas burning fireplace. A custom built mantle by Dream Home Finishers. tile work by Dream Home Finishers.
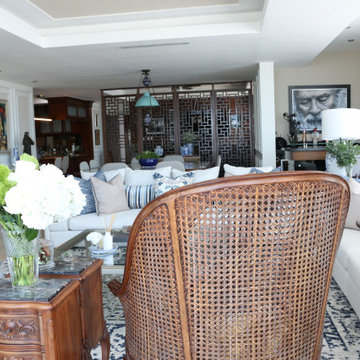
Cette photo montre un salon éclectique avec boiseries et un plafond en papier peint.
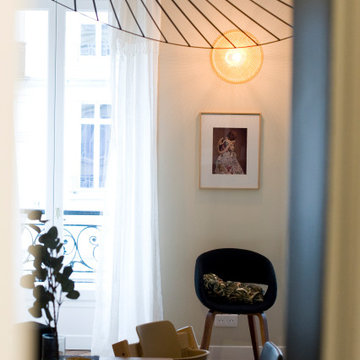
Cette photo montre une salle de séjour éclectique de taille moyenne et ouverte avec une bibliothèque ou un coin lecture, un mur jaune, un sol en bois brun, aucune cheminée, aucun téléviseur, un sol marron, poutres apparentes, boiseries et éclairage.
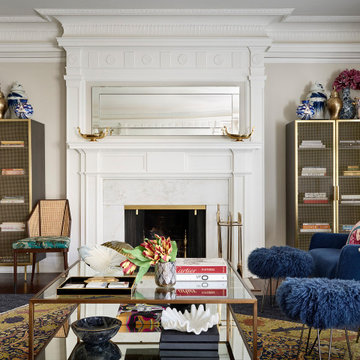
Exemple d'un salon éclectique avec une salle de réception, parquet foncé, une cheminée standard, un manteau de cheminée en pierre et boiseries.
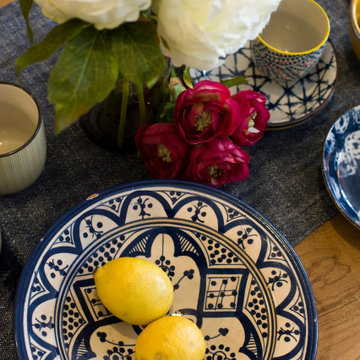
Inspiration pour une salle de séjour bohème de taille moyenne et ouverte avec une bibliothèque ou un coin lecture, un mur jaune, un sol en bois brun, aucune cheminée, aucun téléviseur, un sol marron, poutres apparentes, boiseries et éclairage.
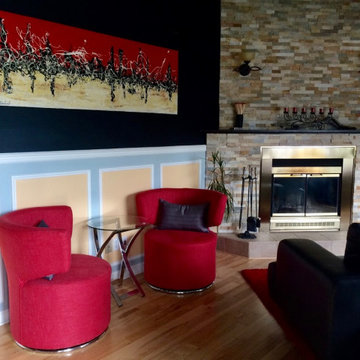
Exemple d'un salon éclectique de taille moyenne et ouvert avec un sol en bois brun, une cheminée standard, un manteau de cheminée en pierre, aucun téléviseur, un sol marron et boiseries.
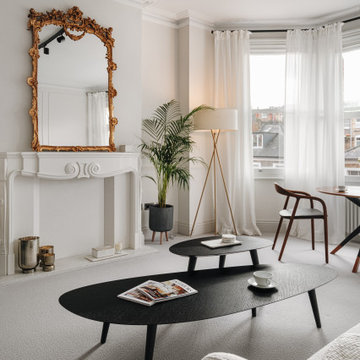
Maida Vale Apartment in Photos: A Visual Journey
Tucked away in the serene enclave of Maida Vale, London, lies an apartment that stands as a testament to the harmonious blend of eclectic modern design and traditional elegance, masterfully brought to life by Jolanta Cajzer of Studio 212. This transformative journey from a conventional space to a breathtaking interior is vividly captured through the lens of the acclaimed photographer, Tom Kurek, and further accentuated by the vibrant artworks of Kris Cieslak.
The apartment's architectural canvas showcases tall ceilings and a layout that features two cozy bedrooms alongside a lively, light-infused living room. The design ethos, carefully curated by Jolanta Cajzer, revolves around the infusion of bright colors and the strategic placement of mirrors. This thoughtful combination not only magnifies the sense of space but also bathes the apartment in a natural light that highlights the meticulous attention to detail in every corner.
Furniture selections strike a perfect harmony between the vivacity of modern styles and the grace of classic elegance. Artworks in bold hues stand in conversation with timeless timber and leather, creating a rich tapestry of textures and styles. The inclusion of soft, plush furnishings, characterized by their modern lines and chic curves, adds a layer of comfort and contemporary flair, inviting residents and guests alike into a warm embrace of stylish living.
Central to the living space, Kris Cieslak's artworks emerge as focal points of colour and emotion, bridging the gap between the tangible and the imaginative. Featured prominently in both the living room and bedroom, these paintings inject a dynamic vibrancy into the apartment, mirroring the life and energy of Maida Vale itself. The art pieces not only complement the interior design but also narrate a story of inspiration and creativity, making the apartment a living gallery of modern artistry.
Photographed with an eye for detail and a sense of spatial harmony, Tom Kurek's images capture the essence of the Maida Vale apartment. Each photograph is a window into a world where design, art, and light converge to create an ambience that is both visually stunning and deeply comforting.
This Maida Vale apartment is more than just a living space; it's a showcase of how contemporary design, when intertwined with artistic expression and captured through skilled photography, can create a home that is both a sanctuary and a source of inspiration. It stands as a beacon of style, functionality, and artistic collaboration, offering a warm welcome to all who enter.
Hashtags:
#JolantaCajzerDesign #TomKurekPhotography #KrisCieslakArt #EclecticModern #MaidaValeStyle #LondonInteriors #BrightAndBold #MirrorMagic #SpaceEnhancement #ModernMeetsTraditional #VibrantLivingRoom #CozyBedrooms #ArtInDesign #DesignTransformation #UrbanChic #ClassicElegance #ContemporaryFlair #StylishLiving #TrendyInteriors #LuxuryHomesLondon
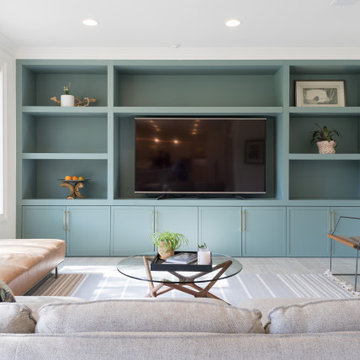
Exemple d'un salon éclectique ouvert avec un mur blanc, un téléviseur encastré et boiseries.
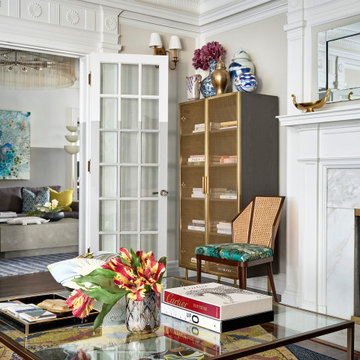
Cette image montre un salon bohème fermé avec une salle de réception, boiseries, une cheminée standard et un manteau de cheminée en pierre.
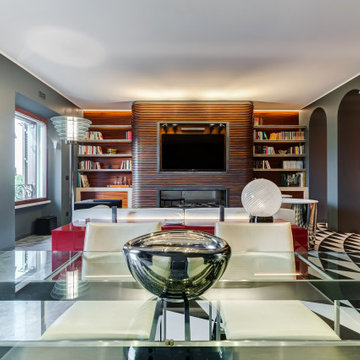
Soggiorno: boiserie in palissandro, camino a gas e TV 65". Pareti in grigio scuro al 6% di lucidità, finestre a profilo sottile, dalla grande capacit di isolamento acustico.
---
Living room: rosewood paneling, gas fireplace and 65 " TV. Dark gray walls (6% gloss), thin profile windows, providing high sound-insulation capacity.
---
Omaggio allo stile italiano degli anni Quaranta, sostenuto da impianti di alto livello.
---
A tribute to the Italian style of the Forties, supported by state-of-the-art tech systems.
---
Photographer: Luca Tranquilli
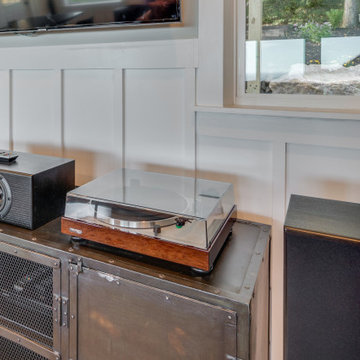
Wainscoting continues throughout the entire living space for decoration and for durability for the AirBnB use. Ceiling feature exposed (faux) beams with inserted shiplap and recessed lighting. The small space of the cottage required tight/multi space use
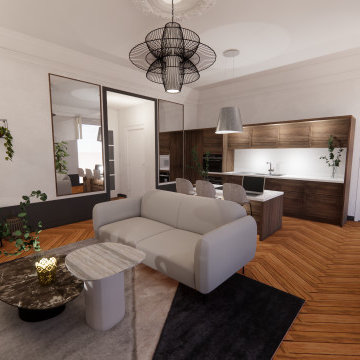
Comparé au premier, l'ambiance de celui-ci est peut-être un brin plus masculine et minimaliste, tout en restant élégante.
Présence d'une belle cuisine en bois avec ilot.
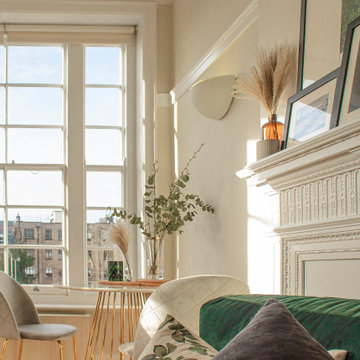
Bohemian Glam Living Room featuring a Velvet Green Sofa & Tan Suede Loungers / Armchairs with a layered Gallery Wall on top of the mantlepiece. The faux Marble Dining Table with Brass base creates the perfect work from home nook for our clients.
Idées déco de pièces à vivre éclectiques avec boiseries
5




