Idées déco de pièces à vivre éclectiques avec une salle de réception
Trier par :
Budget
Trier par:Populaires du jour
81 - 100 sur 6 010 photos
1 sur 3
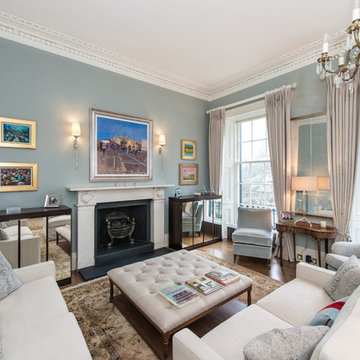
Aménagement d'un salon éclectique de taille moyenne avec une salle de réception, un mur bleu, un sol en bois brun et canapé noir.
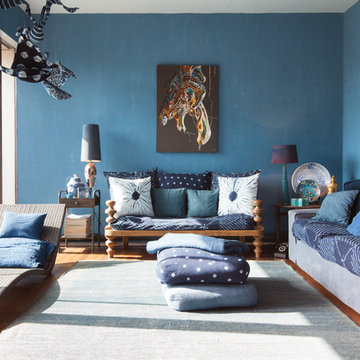
Turn 3600 and the volume
and proportions of the space are astounding. Colour makes way for the stunning natural light that floods this space. Look beyond and there’s an additional living
area, entirely painted in blue. We love the different shades, prints and forms that
make it such a tranquil oasis. The owner frequently writes or paints here; we
couldn’t think of a more suitable space.
http://www.domusnova.com/back-catalogue/51/creative-contemporary-woodstock-studios-w12/
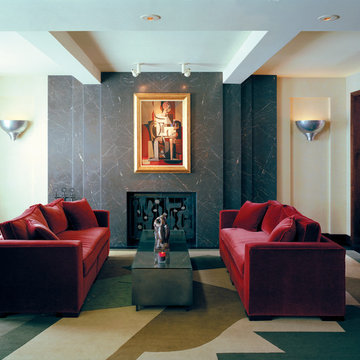
Cette photo montre un salon éclectique de taille moyenne et ouvert avec une salle de réception, un mur beige, parquet foncé, une cheminée standard, un manteau de cheminée en béton, aucun téléviseur et un sol marron.
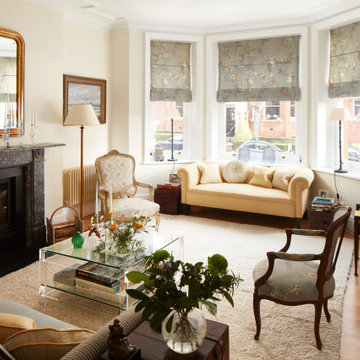
Aménagement d'un salon éclectique de taille moyenne et fermé avec une salle de réception, un mur beige, parquet clair, un manteau de cheminée en pierre et un sol beige.
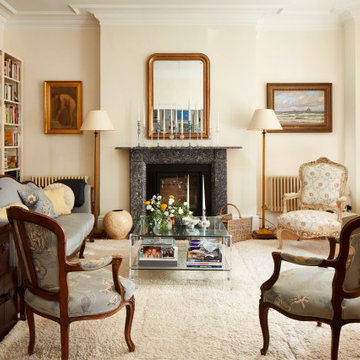
Exemple d'un salon éclectique de taille moyenne et fermé avec une salle de réception, un mur beige, une cheminée standard, un manteau de cheminée en pierre et un sol beige.

Windows were added to this living space for maximum light. The clients' collection of art and sculpture are the focus of the room. A custom limestone fireplace was designed to add focus to the only wall in this space. The furniture is a mix of custom English and contemporary all atop antique Persian rugs. The blue velvet bench in front was designed by Mr. Dodge out of maple to offset the antiques in the room and compliment the contemporary art. All the windows overlook the cabana, art studio, pool and patio.
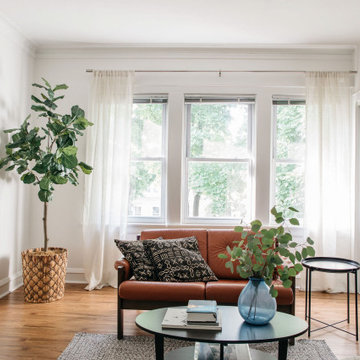
Idée de décoration pour un salon bohème de taille moyenne et fermé avec une salle de réception, un mur blanc, parquet clair, une cheminée standard, un manteau de cheminée en pierre et un sol marron.
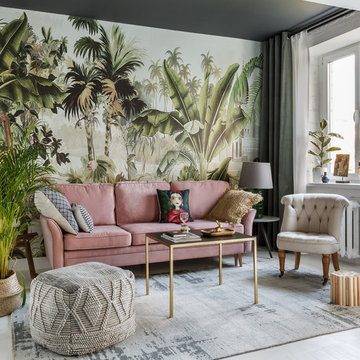
Idée de décoration pour un salon bohème avec une salle de réception, un mur multicolore, aucune cheminée, aucun téléviseur, un sol blanc et éclairage.
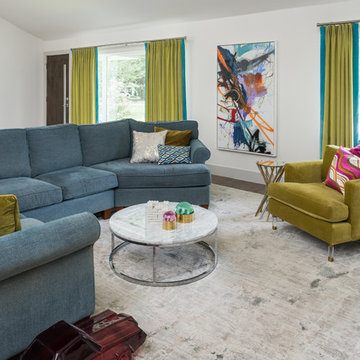
Exemple d'un salon éclectique ouvert avec une salle de réception, un mur blanc, parquet foncé et un sol marron.
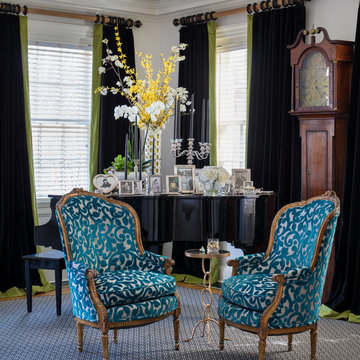
Gordon Gregory Photography
Inspiration pour un salon bohème de taille moyenne et fermé avec une salle de réception, un mur gris, moquette, une cheminée standard, un manteau de cheminée en pierre, aucun téléviseur et un sol noir.
Inspiration pour un salon bohème de taille moyenne et fermé avec une salle de réception, un mur gris, moquette, une cheminée standard, un manteau de cheminée en pierre, aucun téléviseur et un sol noir.
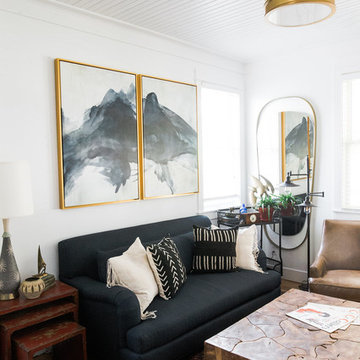
Jordyn Pruitt
Réalisation d'un salon bohème fermé avec une salle de réception, un mur blanc, un sol en bois brun et un sol beige.
Réalisation d'un salon bohème fermé avec une salle de réception, un mur blanc, un sol en bois brun et un sol beige.
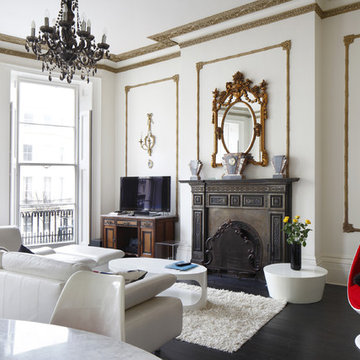
Emma Wood
Idée de décoration pour un grand salon bohème ouvert avec une salle de réception, parquet foncé, une cheminée standard, un manteau de cheminée en métal, un téléviseur indépendant, un sol noir et un mur blanc.
Idée de décoration pour un grand salon bohème ouvert avec une salle de réception, parquet foncé, une cheminée standard, un manteau de cheminée en métal, un téléviseur indépendant, un sol noir et un mur blanc.
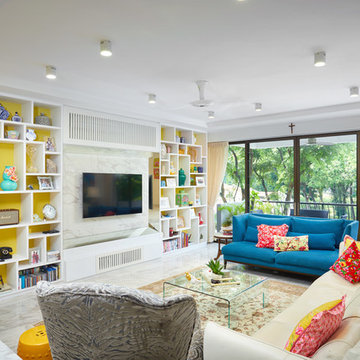
Exemple d'un salon éclectique avec une salle de réception, un mur multicolore, un sol en marbre, un téléviseur fixé au mur et un sol blanc.
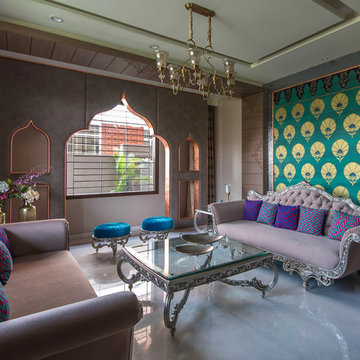
Réalisation d'un salon bohème de taille moyenne et fermé avec une salle de réception, un sol gris et un mur multicolore.

Positioned at the base of Camelback Mountain this hacienda is muy caliente! Designed for dear friends from New York, this home was carefully extracted from the Mrs’ mind.
She had a clear vision for a modern hacienda. Mirroring the clients, this house is both bold and colorful. The central focus was hospitality, outdoor living, and soaking up the amazing views. Full of amazing destinations connected with a curving circulation gallery, this hacienda includes water features, game rooms, nooks, and crannies all adorned with texture and color.
This house has a bold identity and a warm embrace. It was a joy to design for these long-time friends, and we wish them many happy years at Hacienda Del Sueño.
Project Details // Hacienda del Sueño
Architecture: Drewett Works
Builder: La Casa Builders
Landscape + Pool: Bianchi Design
Interior Designer: Kimberly Alonzo
Photographer: Dino Tonn
Wine Room: Innovative Wine Cellar Design
Publications
“Modern Hacienda: East Meets West in a Fabulous Phoenix Home,” Phoenix Home & Garden, November 2009
Awards
ASID Awards: First place – Custom Residential over 6,000 square feet
2009 Phoenix Home and Garden Parade of Homes
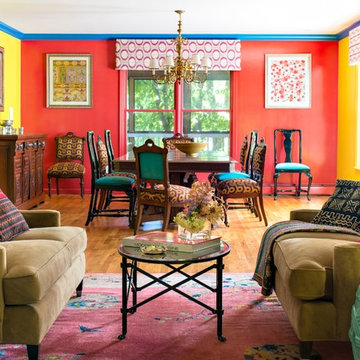
Empty nesters and avid cooks and entertainers were looking for a dramatic change. We removed wall between living room and dining room to create a music and art salon. Rather than changing out all the furnishings, we reupholstered existing dining room chairs, repaired dining table, chandelier and side board. We augmented dining room seating with an inexpensive set of black chippendales from ebay reupholstered in an aqua velvet fabric.
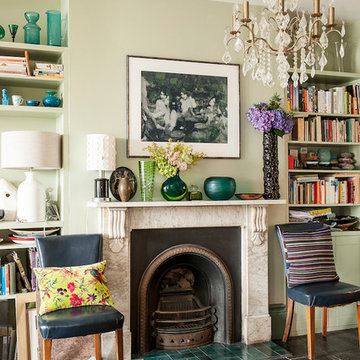
Photograph David Merewether
Cette photo montre un salon éclectique de taille moyenne et fermé avec une salle de réception, un mur vert, parquet peint, un manteau de cheminée en pierre et une cheminée standard.
Cette photo montre un salon éclectique de taille moyenne et fermé avec une salle de réception, un mur vert, parquet peint, un manteau de cheminée en pierre et une cheminée standard.
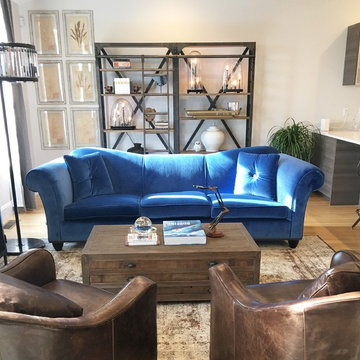
Réalisation d'un salon bohème de taille moyenne et ouvert avec une salle de réception, un mur blanc et parquet clair.
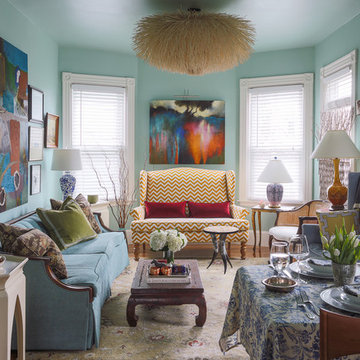
A nostalgic but modern hue covers the walls and ceiling of the living room. The oil painting centered over the heirloom chevron settee offers a chance to pull color for a painterly palette. The ceiling fixture is made of twigs.
Photograph © Eric Roth Photography.
A love of blues and greens and a desire to feel connected to family were the key elements requested to be reflected in this home.
Project designed by Boston interior design studio Dane Austin Design. They serve Boston, Cambridge, Hingham, Cohasset, Newton, Weston, Lexington, Concord, Dover, Andover, Gloucester, as well as surrounding areas.
For more about Dane Austin Design, click here: https://daneaustindesign.com/
To learn more about this project, click here:
https://daneaustindesign.com/roseclair-residence
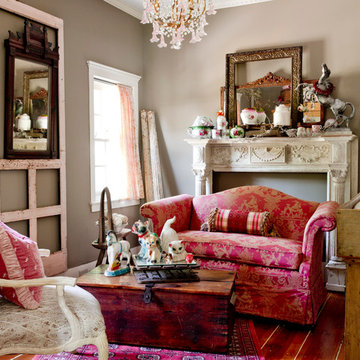
Photo: Rikki Snyder © 2015 Houzz
Cette image montre un salon bohème avec une salle de réception, un mur beige, un sol en bois brun et une cheminée standard.
Cette image montre un salon bohème avec une salle de réception, un mur beige, un sol en bois brun et une cheminée standard.
Idées déco de pièces à vivre éclectiques avec une salle de réception
5



