Idées déco de pièces à vivre en bois avec un manteau de cheminée en pierre
Trier par :
Budget
Trier par:Populaires du jour
141 - 160 sur 569 photos
1 sur 3
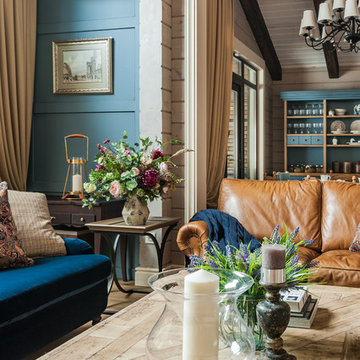
Гостиная кантри. Фрагмент гостиной. Букеты.. Стеклянная ваза, подсвечник, картина на стене.
Aménagement d'un salon campagne en bois ouvert et de taille moyenne avec une salle de réception, un mur beige, parquet clair, une cheminée d'angle, un manteau de cheminée en pierre, un téléviseur fixé au mur, un sol marron et poutres apparentes.
Aménagement d'un salon campagne en bois ouvert et de taille moyenne avec une salle de réception, un mur beige, parquet clair, une cheminée d'angle, un manteau de cheminée en pierre, un téléviseur fixé au mur, un sol marron et poutres apparentes.
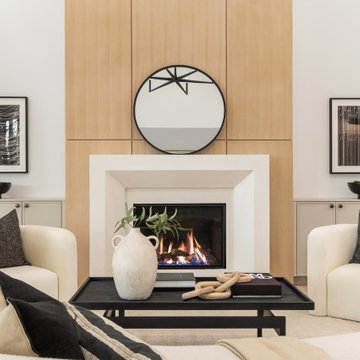
Cette photo montre un grand salon tendance en bois ouvert avec parquet clair, une cheminée standard et un manteau de cheminée en pierre.
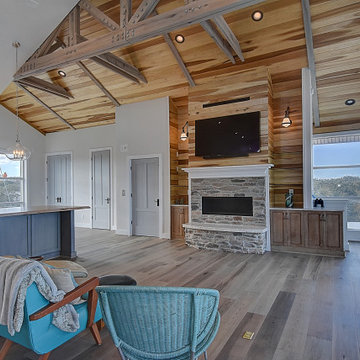
Inspiration pour un petit salon marin en bois fermé avec un mur blanc, parquet clair, une cheminée standard, un manteau de cheminée en pierre, un téléviseur fixé au mur, un sol beige et poutres apparentes.
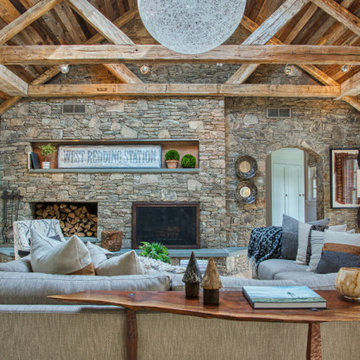
This bright, multitextured family room features a Thinstone wood burning fireplace with attached wood storage area flush with a Thinstone river rock wall. The skylight lets sunshine in during the day, and offers a gorgeous view of the stars at night.
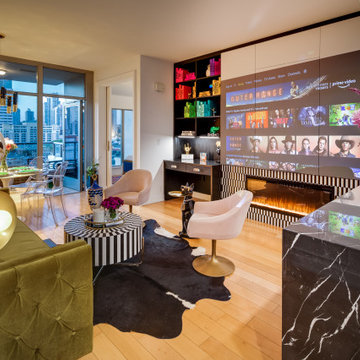
Réalisation d'un petit salon minimaliste en bois ouvert avec un mur blanc, parquet clair, une cheminée ribbon, un manteau de cheminée en pierre, un téléviseur dissimulé et un sol beige.
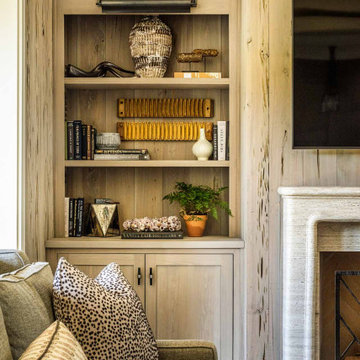
Pecky cypress walls, custom built-ins, and cast stone fireplace mantle.
Idée de décoration pour un salon en bois avec parquet foncé, une cheminée standard, un manteau de cheminée en pierre et un sol marron.
Idée de décoration pour un salon en bois avec parquet foncé, une cheminée standard, un manteau de cheminée en pierre et un sol marron.
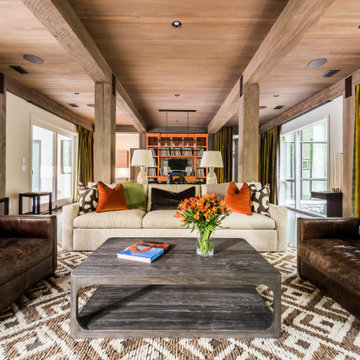
Réalisation d'une grande salle de séjour vintage en bois ouverte avec parquet foncé, une cheminée standard, un manteau de cheminée en pierre, un téléviseur fixé au mur, un sol marron et poutres apparentes.
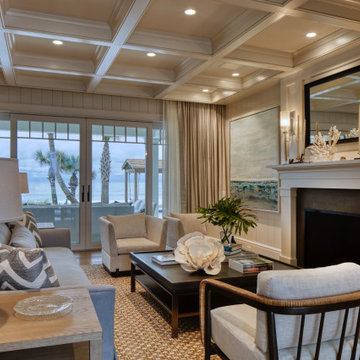
V-groove painted white walls with drywall coffered ceiling, coral accessories and unique woven modern furniture and area rug add texture
Cette image montre un salon marin en bois de taille moyenne avec un mur blanc, une cheminée standard, un manteau de cheminée en pierre, un sol marron, un plafond à caissons et parquet clair.
Cette image montre un salon marin en bois de taille moyenne avec un mur blanc, une cheminée standard, un manteau de cheminée en pierre, un sol marron, un plafond à caissons et parquet clair.
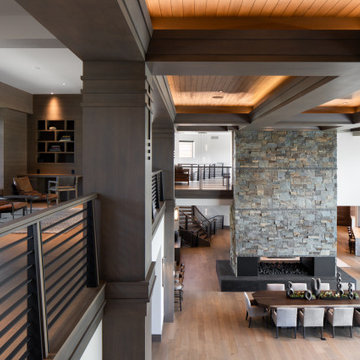
Idée de décoration pour un très grand salon asiatique en bois ouvert avec une salle de réception, un mur blanc, un sol en bois brun, une cheminée double-face, un manteau de cheminée en pierre, un téléviseur fixé au mur, un sol marron et un plafond à caissons.

This open floor plan family room for a family of four—two adults and two children was a dream to design. I wanted to create harmony and unity in the space bringing the outdoors in. My clients wanted a space that they could, lounge, watch TV, play board games and entertain guest in. They had two requests: one—comfortable and two—inviting. They are a family that loves sports and spending time with each other.
One of the challenges I tackled first was the 22 feet ceiling height and wall of windows. I decided to give this room a Contemporary Rustic Style. Using scale and proportion to identify the inadequacy between the height of the built-in and fireplace in comparison to the wall height was the next thing to tackle. Creating a focal point in the room created balance in the room. The addition of the reclaimed wood on the wall and furniture helped achieve harmony and unity between the elements in the room combined makes a balanced, harmonious complete space.
Bringing the outdoors in and using repetition of design elements like color throughout the room, texture in the accent pillows, rug, furniture and accessories and shape and form was how I achieved harmony. I gave my clients a space to entertain, lounge, and have fun in that reflected their lifestyle.
Photography by Haigwood Studios
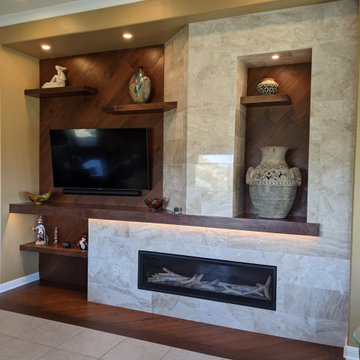
Blend of Real Wood and Marble creates a timeless look. Wood weaving in and out of the marble columns keeps your eye refocusing on the unique and interesting aspects of this beautiful media wall.
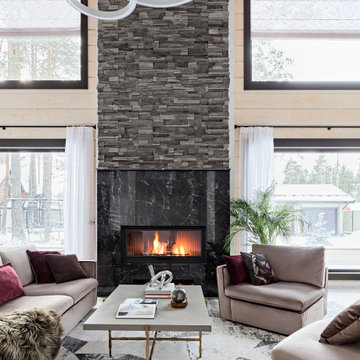
Гостиная с камином и вторым светом
Cette image montre un salon mansardé ou avec mezzanine design en bois de taille moyenne avec un mur blanc, un sol en bois brun, une cheminée standard, un manteau de cheminée en pierre, un téléviseur fixé au mur, un sol marron et un plafond en bois.
Cette image montre un salon mansardé ou avec mezzanine design en bois de taille moyenne avec un mur blanc, un sol en bois brun, une cheminée standard, un manteau de cheminée en pierre, un téléviseur fixé au mur, un sol marron et un plafond en bois.
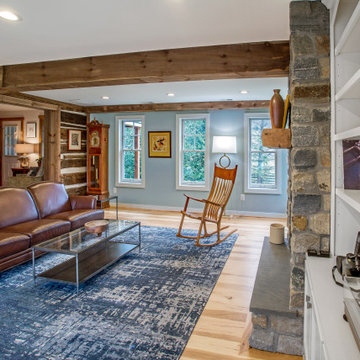
Who...and I mean who...would not love to come home to this wonderful family room? Centuries old logs were exposed on the log cabin side. Rustic barn beams carry the ceiling, quarry cut Old Philadelphia stone wrap the gas fireplace alongside painted built-ins with bench seats. Hickory wide plank floors with their unique graining invite you to walk-on in and enjoy
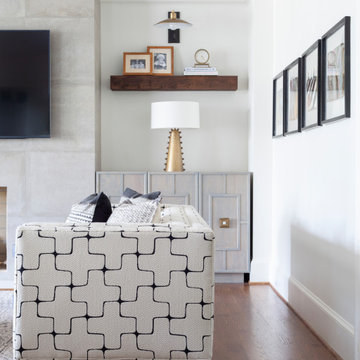
Réalisation d'un salon design en bois de taille moyenne et ouvert avec un mur blanc, un sol en bois brun, une cheminée standard, un manteau de cheminée en pierre, un téléviseur fixé au mur et un sol marron.
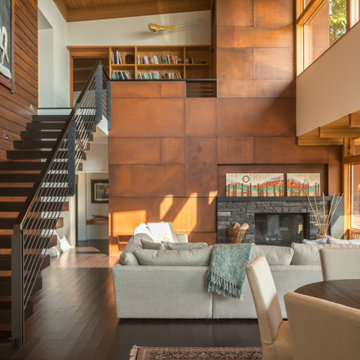
Uphill House interior
Cette image montre un grand salon design en bois ouvert avec une salle de réception, un mur marron, une cheminée standard, un manteau de cheminée en pierre, un sol marron, aucun téléviseur, un plafond en bois et un escalier.
Cette image montre un grand salon design en bois ouvert avec une salle de réception, un mur marron, une cheminée standard, un manteau de cheminée en pierre, un sol marron, aucun téléviseur, un plafond en bois et un escalier.
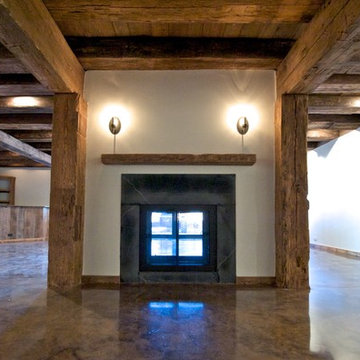
Paul Goossens
Inspiration pour une grande salle de séjour design en bois ouverte avec un mur blanc, parquet foncé, une cheminée standard, un manteau de cheminée en pierre, aucun téléviseur, un sol marron et un plafond en bois.
Inspiration pour une grande salle de séjour design en bois ouverte avec un mur blanc, parquet foncé, une cheminée standard, un manteau de cheminée en pierre, aucun téléviseur, un sol marron et un plafond en bois.
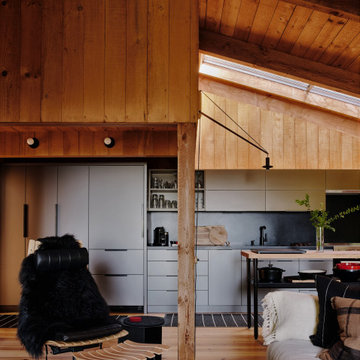
Living Room with floor to ceiling windows looking toward the ocean.
Cette photo montre un petit salon mansardé ou avec mezzanine montagne en bois avec un mur marron, un sol en bois brun, un poêle à bois et un manteau de cheminée en pierre.
Cette photo montre un petit salon mansardé ou avec mezzanine montagne en bois avec un mur marron, un sol en bois brun, un poêle à bois et un manteau de cheminée en pierre.
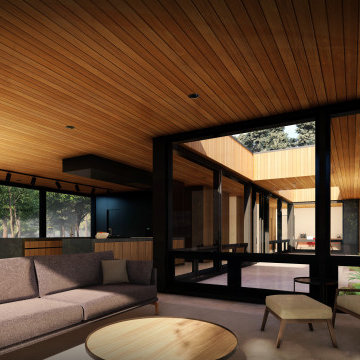
Living Room
-
Like what you see? Visit www.mymodernhome.com for more detail, or to see yourself in one of our architect-designed home plans.
Idée de décoration pour un salon minimaliste en bois ouvert avec sol en béton ciré, une cheminée standard, un manteau de cheminée en pierre, un téléviseur dissimulé, un sol gris et un plafond en bois.
Idée de décoration pour un salon minimaliste en bois ouvert avec sol en béton ciré, une cheminée standard, un manteau de cheminée en pierre, un téléviseur dissimulé, un sol gris et un plafond en bois.
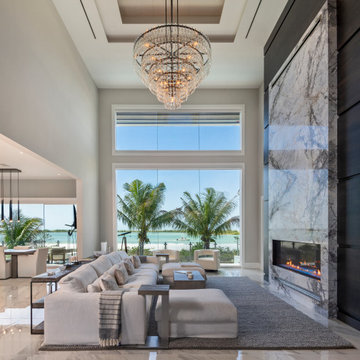
Cette image montre un grand salon traditionnel en bois ouvert avec une salle de réception, un sol en carrelage de céramique, un manteau de cheminée en pierre, un sol gris et un plafond voûté.
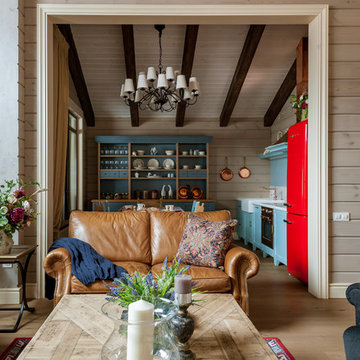
Гостиная кантри. Вид на кухню. Диван из натуральной кожи, Home Concept, столик, Ralph Lauren Home, синий буфет, букет, люстра, балки.
Inspiration pour un salon rustique en bois de taille moyenne et ouvert avec une salle de réception, un mur beige, parquet clair, une cheminée d'angle, un manteau de cheminée en pierre, un téléviseur fixé au mur, un sol marron et poutres apparentes.
Inspiration pour un salon rustique en bois de taille moyenne et ouvert avec une salle de réception, un mur beige, parquet clair, une cheminée d'angle, un manteau de cheminée en pierre, un téléviseur fixé au mur, un sol marron et poutres apparentes.
Idées déco de pièces à vivre en bois avec un manteau de cheminée en pierre
8



