Idées déco de pièces à vivre en bois avec un sol en travertin
Trier par :
Budget
Trier par:Populaires du jour
1 - 20 sur 31 photos
1 sur 3

« Meuble cloison » traversant séparant l’espace jour et nuit incluant les rangements de chaque pièces.
Réalisation d'une grande salle de séjour design en bois ouverte avec une bibliothèque ou un coin lecture, un mur multicolore, un sol en travertin, un poêle à bois, un téléviseur encastré, un sol beige et poutres apparentes.
Réalisation d'une grande salle de séjour design en bois ouverte avec une bibliothèque ou un coin lecture, un mur multicolore, un sol en travertin, un poêle à bois, un téléviseur encastré, un sol beige et poutres apparentes.
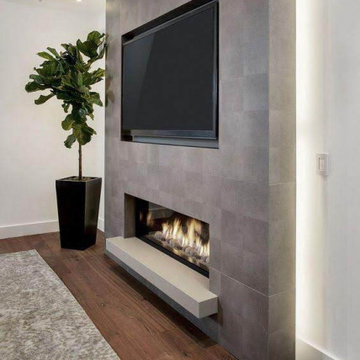
Removed Existing Wood Fireplace and Built in TV Console
Frame For new Fireplace and TV
Idée de décoration pour un grand salon en bois ouvert avec un sol en travertin, cheminée suspendue, un manteau de cheminée en pierre, un téléviseur dissimulé et un sol beige.
Idée de décoration pour un grand salon en bois ouvert avec un sol en travertin, cheminée suspendue, un manteau de cheminée en pierre, un téléviseur dissimulé et un sol beige.

Pineapple House produced a modern but charming interior wall pattern using horizontal planks with ¼” reveal in this home on the Intra Coastal Waterway. Designers incorporated energy efficient down lights and 1’” slotted linear air diffusers in new coffered and beamed wood ceilings. The designers use windows and doors that can remain open to circulate fresh air when the climate permits.
@ Daniel Newcomb Photography
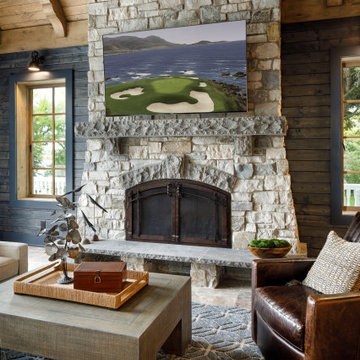
This Minnesota Artisan Tour showcase home graces the shores of Lake Minnetonka. The home features an impressive amount of natural stone, which accentuates its traditional coastal aesthetic. ORIJIN STONE Percheron™ Travertine is used for the expansive pool deck, raised patios, as well as for the interior tile. Nantucket™ Limestone is used for the custom wall caps, stair treads and pool coping. Wolfeboro™ Granite wall stone is also featured.
DESIGN & INSTALL: Yardscapes, Inc.
MASONRY: Blackburn Masonry
BUILDER: Stonewood, LLC
This Minnesota Artisan Tour showcase home graces the shores of Lake Minnetonka. The home features an impressive amount of natural stone, which accentuates its traditional coastal aesthetic. ORIJIN STONE Percheron™ Travertine is used for the expansive pool deck, raised patios, as well as for the interior tile. Nantucket™ Limestone is used for the custom wall caps, stair treads and pool coping. Wolfeboro™ Granite wall stone is also featured.
DESIGN & INSTALL: Yardscapes, Inc.
MASONRY: Blackburn Masonry
BUILDER: Stonewood, LLC
PHOTOGRAPHY: Landmark Photography

We got to design this open space in a new construction building from scratch. We designed a space that worked with our client's busy family and social life. We created a space that they can comfortably entertain clients, friends, and grandkids.
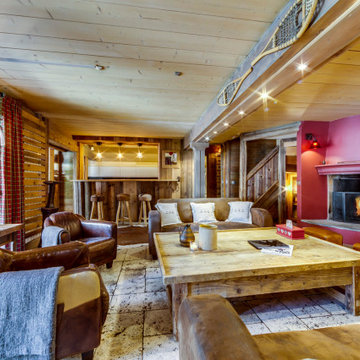
Cette image montre un grand salon chalet en bois ouvert avec un sol en travertin, une cheminée d'angle, un manteau de cheminée en plâtre, un sol gris et un plafond en bois.
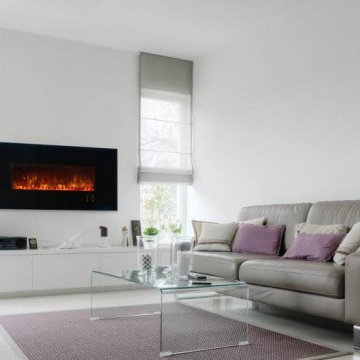
Removed Existing Wood Fireplace and Built in TV Console
Frame For new Fireplace and TV
Cette photo montre un grand salon en bois ouvert avec un sol en travertin, cheminée suspendue, un manteau de cheminée en pierre, un téléviseur dissimulé et un sol beige.
Cette photo montre un grand salon en bois ouvert avec un sol en travertin, cheminée suspendue, un manteau de cheminée en pierre, un téléviseur dissimulé et un sol beige.
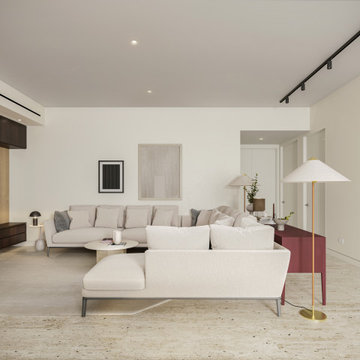
We got to design this open space in a new construction building from scratch. We designed a space that worked with our client's busy family and social life. We created a space that they can comfortably entertain clients, friends, and grandkids.
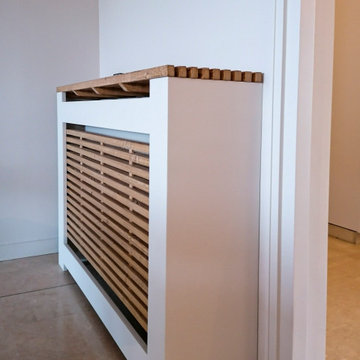
Réalisation d'un salon blanc et bois minimaliste en bois haussmannien avec un mur blanc, un sol en travertin, un sol beige et un plafond à caissons.
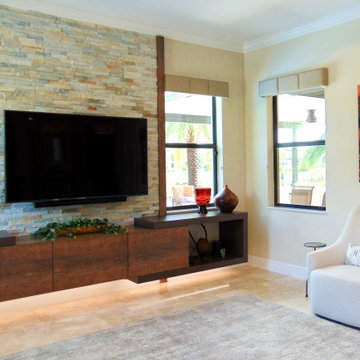
My clients requested a warm and inviting backdrop for their art and object collection complemented by a bar and media center to entertain family and friends.
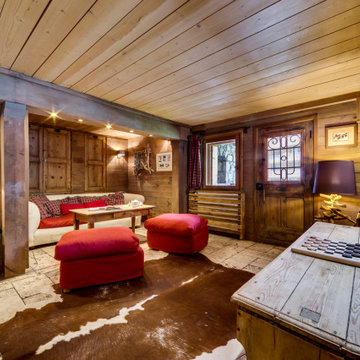
Exemple d'un grand salon montagne en bois ouvert avec un sol en travertin, une cheminée d'angle, un manteau de cheminée en plâtre, un sol gris et un plafond en bois.
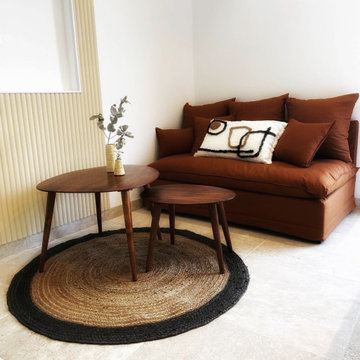
Coin salon cosy
Idée de décoration pour un petit salon beige et blanc design en bois ouvert avec un mur blanc, un sol en travertin, un téléviseur encastré et un sol beige.
Idée de décoration pour un petit salon beige et blanc design en bois ouvert avec un mur blanc, un sol en travertin, un téléviseur encastré et un sol beige.
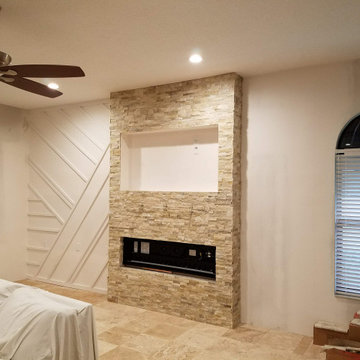
Removed Existing Wood Fireplace and Built in TV Console
Frame For new Fireplace and TV
Aménagement d'un grand salon en bois ouvert avec un sol en travertin, cheminée suspendue, un manteau de cheminée en pierre, un téléviseur dissimulé et un sol beige.
Aménagement d'un grand salon en bois ouvert avec un sol en travertin, cheminée suspendue, un manteau de cheminée en pierre, un téléviseur dissimulé et un sol beige.

Removed Existing Wood Fireplace and Built in TV Console
Frame For new Fireplace and TV
Idées déco pour un grand salon en bois ouvert avec un sol en travertin, cheminée suspendue, un manteau de cheminée en pierre, un téléviseur dissimulé et un sol beige.
Idées déco pour un grand salon en bois ouvert avec un sol en travertin, cheminée suspendue, un manteau de cheminée en pierre, un téléviseur dissimulé et un sol beige.
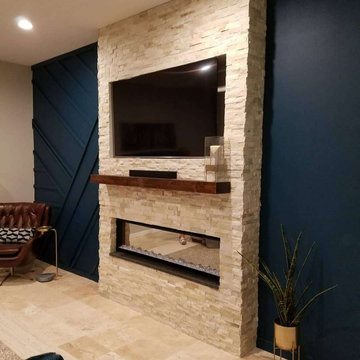
Removed Existing Wood Fireplace and Built in TV Console
Frame For new Fireplace and TV
Cette photo montre un grand salon en bois ouvert avec un sol en travertin, cheminée suspendue, un manteau de cheminée en pierre, un téléviseur dissimulé et un sol beige.
Cette photo montre un grand salon en bois ouvert avec un sol en travertin, cheminée suspendue, un manteau de cheminée en pierre, un téléviseur dissimulé et un sol beige.
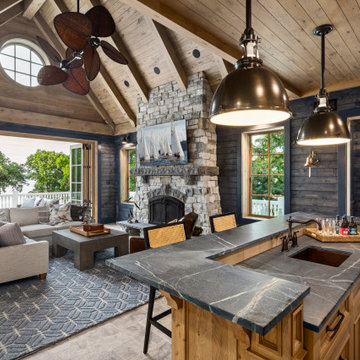
This Minnesota Artisan Tour showcase home graces the shores of Lake Minnetonka. The home features an impressive amount of natural stone, which accentuates its traditional coastal aesthetic. ORIJIN STONE Percheron™ Travertine is used for the expansive pool deck, raised patios, as well as for the interior tile. Nantucket™ Limestone is used for the custom wall caps, stair treads and pool coping. Wolfeboro™ Granite wall stone is also featured.
DESIGN & INSTALL: Yardscapes, Inc.
MASONRY: Blackburn Masonry
BUILDER: Stonewood, LLC
This Minnesota Artisan Tour showcase home graces the shores of Lake Minnetonka. The home features an impressive amount of natural stone, which accentuates its traditional coastal aesthetic. ORIJIN STONE Percheron™ Travertine is used for the expansive pool deck, raised patios, as well as for the interior tile. Nantucket™ Limestone is used for the custom wall caps, stair treads and pool coping. Wolfeboro™ Granite wall stone is also featured.
DESIGN & INSTALL: Yardscapes, Inc.
MASONRY: Blackburn Masonry
BUILDER: Stonewood, LLC
PHOTOGRAPHY: Landmark Photography
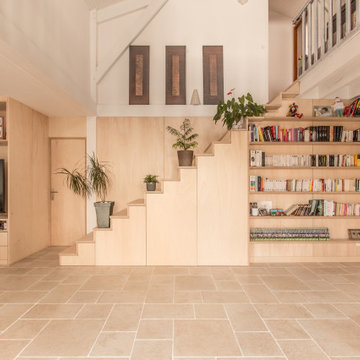
« Meuble cloison » traversant séparant l’espace jour et nuit incluant les rangements de chaque pièces.
Exemple d'une grande salle de séjour tendance en bois ouverte avec une bibliothèque ou un coin lecture, un mur multicolore, un sol en travertin, un poêle à bois, un téléviseur encastré, un sol beige et poutres apparentes.
Exemple d'une grande salle de séjour tendance en bois ouverte avec une bibliothèque ou un coin lecture, un mur multicolore, un sol en travertin, un poêle à bois, un téléviseur encastré, un sol beige et poutres apparentes.
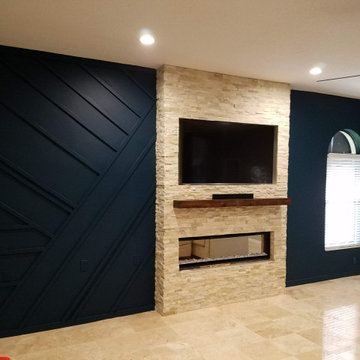
Removed Existing Wood Fireplace and Built in TV Console
Frame For new Fireplace and TV
Aménagement d'un grand salon en bois ouvert avec un sol en travertin, cheminée suspendue, un manteau de cheminée en pierre, un téléviseur dissimulé et un sol beige.
Aménagement d'un grand salon en bois ouvert avec un sol en travertin, cheminée suspendue, un manteau de cheminée en pierre, un téléviseur dissimulé et un sol beige.

« Meuble cloison » traversant séparant l’espace jour et nuit incluant les rangements de chaque pièces.
Inspiration pour une grande salle de séjour design en bois ouverte avec une bibliothèque ou un coin lecture, un mur multicolore, un sol en travertin, un poêle à bois, un téléviseur encastré, un sol beige et poutres apparentes.
Inspiration pour une grande salle de séjour design en bois ouverte avec une bibliothèque ou un coin lecture, un mur multicolore, un sol en travertin, un poêle à bois, un téléviseur encastré, un sol beige et poutres apparentes.
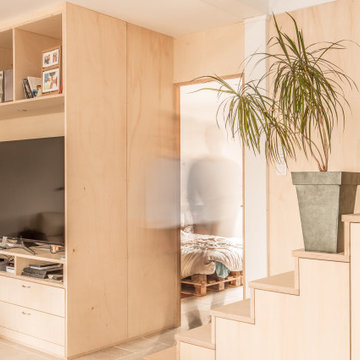
« Meuble cloison » traversant séparant l’espace jour et nuit incluant les rangements de chaque pièces.
Idée de décoration pour une grande salle de séjour design en bois ouverte avec une bibliothèque ou un coin lecture, un mur multicolore, un sol en travertin, un poêle à bois, un téléviseur encastré, un sol beige et poutres apparentes.
Idée de décoration pour une grande salle de séjour design en bois ouverte avec une bibliothèque ou un coin lecture, un mur multicolore, un sol en travertin, un poêle à bois, un téléviseur encastré, un sol beige et poutres apparentes.
Idées déco de pièces à vivre en bois avec un sol en travertin
1



