Idées déco de pièces à vivre en bois avec un sol multicolore
Trier par :
Budget
Trier par:Populaires du jour
21 - 40 sur 85 photos
1 sur 3
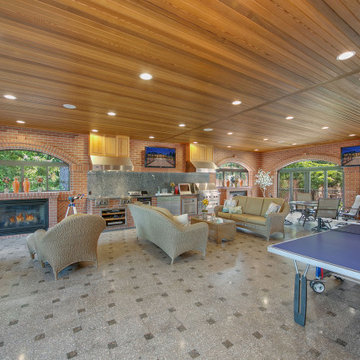
Réalisation d'une très grande salle de séjour en bois fermée avec salle de jeu, un sol en marbre, une cheminée standard, un manteau de cheminée en brique, un téléviseur fixé au mur, un sol multicolore et un plafond en bois.
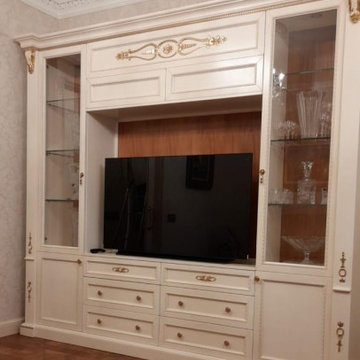
Квартира 78 м2 в доме 1980-го года постройки.
Заказчиком проекта стал молодой мужчина, который приобрёл эту квартиру для своей матери. Стиль сразу был определён как «итальянская классика», что полностью соответствовало пожеланиям женщины, которая впоследствии стала хозяйкой данной квартиры. При создании интерьера активно использованы такие элементы как пышная гипсовая лепнина, наборный паркет, натуральный мрамор. Практически все элементы мебели, кухня, двери, выполнены по индивидуальным чертежам на итальянских фабриках.

Aménagement d'un grand salon classique en bois fermé avec un mur marron, un sol en ardoise, une cheminée standard, un manteau de cheminée en pierre, aucun téléviseur, un sol multicolore et un plafond décaissé.

Зона отдыха - гостиная-столовая с мягкой мебелью в восточном стиле и камином.
Архитекторы:
Дмитрий Глушков
Фёдор Селенин
фото:
Андрей Лысиков

Upon completion
Walls done in Sherwin-Williams Repose Gray SW7015
Doors, Frames, Base boarding, Window Ledges and Fireplace Mantel done in Benjamin Moore White Dove OC-17
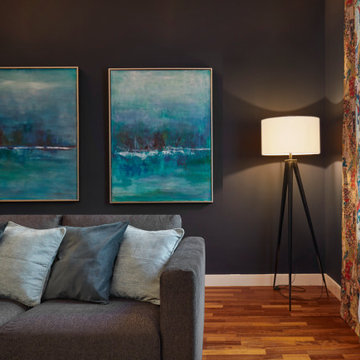
La mayoría de las habitaciones han conservado la altura de los techos y las molduras.
Para protegerse del ruido, las ventanas del lado de la calle se han sustituido por ventanas de doble acristalamiento, mientras que el resto del piso que da al patio está perfectamente silencioso.
Sala de estar
La impresión dada por las grandes dimensiones del salón se potencia a través de la decoración. No hay mucho mobiliario y la atención solo se centra en un sofá, dos sillones y una mesa de café en el centro de la habitación.
Los cojines, las cortinas y la alfombra aportan mucha textura y calientan la habitación. Las paredes oscuras armonizan y revelan los colores de una colección ecléctica de objetos.
La tensión entre lo antiguo y lo nuevo, lo íntimo y lo grandioso.
Con la intención de exhibir antigüedades de calidad, hemos optado por agregar colores, texturas y capas de "pop" en todas las habitaciones del apartamento.
Desde cualquier ángulo, los clientes pueden ver su arte y sus muebles. Cuentan viajes e historias juntos.
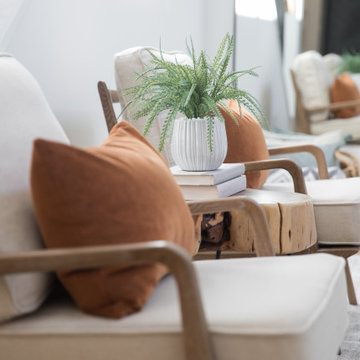
This stunning Aspen Woods showhome is designed on a grand scale with modern, clean lines intended to make a statement. Throughout the home you will find warm leather accents, an abundance of rich textures and eye-catching sculptural elements. The home features intricate details such as mountain inspired paneling in the dining room and master ensuite doors, custom iron oval spindles on the staircase, and patterned tiles in both the master ensuite and main floor powder room. The expansive white kitchen is bright and inviting with contrasting black elements and warm oak floors for a contemporary feel. An adjoining great room is anchored by a Scandinavian-inspired two-storey fireplace finished to evoke the look and feel of plaster. Each of the five bedrooms has a unique look ranging from a calm and serene master suite, to a soft and whimsical girls room and even a gaming inspired boys bedroom. This home is a spacious retreat perfect for the entire family!
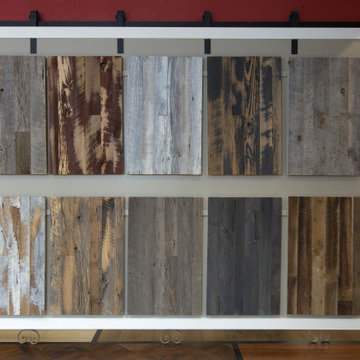
Mansion Hill Custom Floors creates customized wood wall treatments. These rustic wall treatments incorporate wood boards of varying lengths, widths and colors to create a one-of-a kind look.
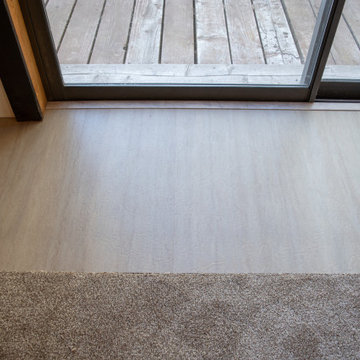
https://www.keystonecarpets.net/.../widget/145970/00103...
Shaw Floors
Collection: Simply The Best
Style: Without Limits
Color: 00103 Sandbank
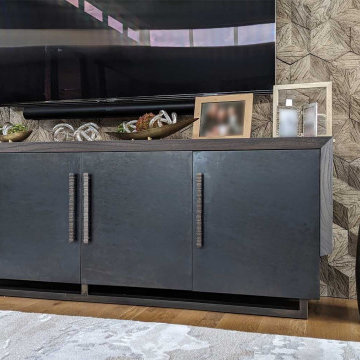
Add a touch of elegance to your living space with a custom designed Walnut and Steel Media Cabinet. Handcrafted in Denver, CO, it features touch latch doors, adjustable shelves, and cord management. We can build one to meet your needs. Contact us today.
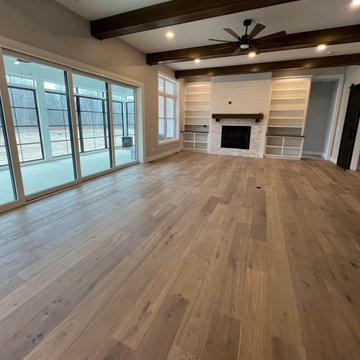
The Del Mar Oak is a beautiful medium-warm toned floor with wider and longer planks.
"My wife and I are very pleased with the Del Mar Oak flooring. We choose this flooring because we saw it in a friend’s home and loved the look and feel. It is always difficult to select a color from a small sample, but we love the way it turned out!"
Collection: Alta Vista
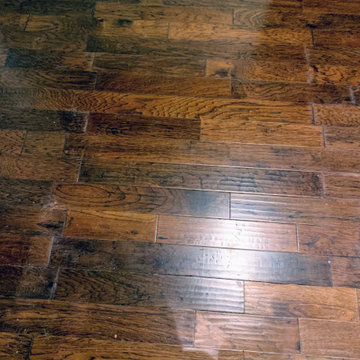
Idées déco pour un grand salon classique en bois ouvert avec une salle de réception, un mur blanc, parquet foncé, une cheminée standard, un manteau de cheminée en pierre, un téléviseur fixé au mur, un sol multicolore et un plafond en bois.
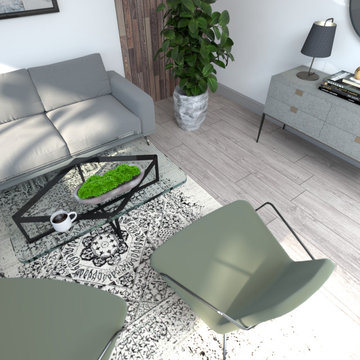
Idée de décoration pour un salon minimaliste en bois de taille moyenne et fermé avec un mur blanc, sol en stratifié, aucune cheminée, aucun téléviseur et un sol multicolore.
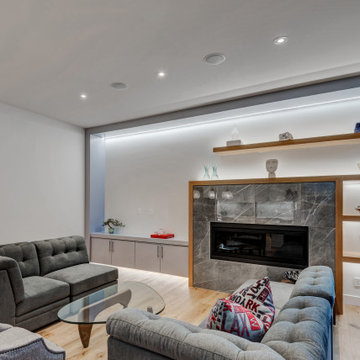
Cette image montre une grande salle de séjour design en bois ouverte avec un mur blanc, parquet clair, une cheminée standard, un manteau de cheminée en carrelage, un téléviseur encastré et un sol multicolore.
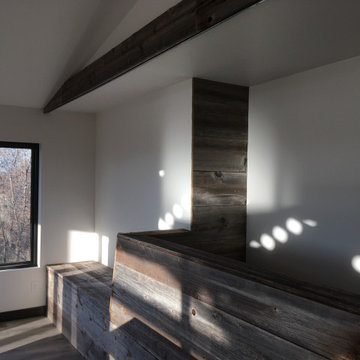
built-in seat and closet space over the top of staircase below
Réalisation d'une petite salle de séjour chalet en bois ouverte avec un mur multicolore, un sol en linoléum, un sol multicolore et un plafond voûté.
Réalisation d'une petite salle de séjour chalet en bois ouverte avec un mur multicolore, un sol en linoléum, un sol multicolore et un plafond voûté.
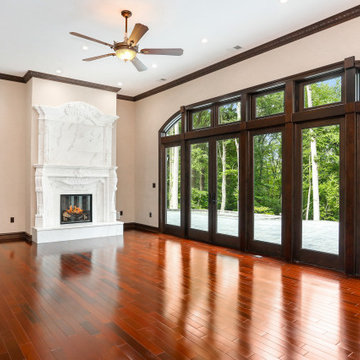
Custom Home Remodel in New Jersey.
Cette photo montre un grand salon chic en bois fermé avec une salle de réception, un mur beige, un sol en bois brun, cheminée suspendue, un manteau de cheminée en pierre, aucun téléviseur et un sol multicolore.
Cette photo montre un grand salon chic en bois fermé avec une salle de réception, un mur beige, un sol en bois brun, cheminée suspendue, un manteau de cheminée en pierre, aucun téléviseur et un sol multicolore.
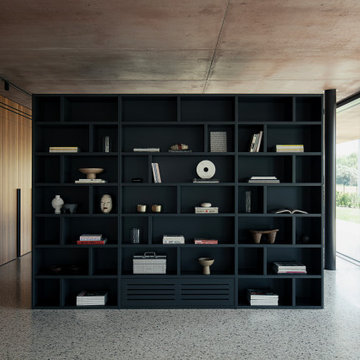
Vista verso la libreria
Exemple d'un salon tendance en bois de taille moyenne et ouvert avec une bibliothèque ou un coin lecture, un mur marron, un téléviseur indépendant et un sol multicolore.
Exemple d'un salon tendance en bois de taille moyenne et ouvert avec une bibliothèque ou un coin lecture, un mur marron, un téléviseur indépendant et un sol multicolore.
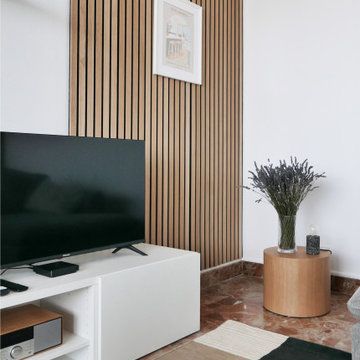
Dans le cadre d'un investissement locatif, j'ai accompagné ma cliente de A à Z dans la rénovation , l'optimisation et l'ameublement de cet appartement destiné à la colocation. Cette prestation clé en main possède une dimension financière importante car dans le cadre d'un investissement il faut veiller à respecter une certaine rentabilité. En plus de maîtriser au plus juste le cout des travaux et les postes de dépenses, le challenge résidait aussi dans la sélection des mobiliers et de la décoration pour créer l'effet coup de coeur. Propriétaires et locataires ravis : mission réussie !
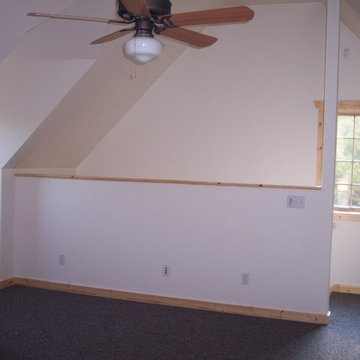
Mother-in-Law suite over the attached garage provides a full living space. This is the living area.
Idée de décoration pour un petit salon chalet en bois ouvert avec une salle de réception, un mur blanc, moquette, aucun téléviseur, un sol multicolore et un plafond en bois.
Idée de décoration pour un petit salon chalet en bois ouvert avec une salle de réception, un mur blanc, moquette, aucun téléviseur, un sol multicolore et un plafond en bois.
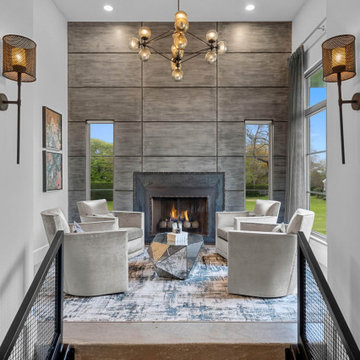
Cette photo montre une salle de séjour industrielle en bois de taille moyenne et fermée avec un mur multicolore, moquette, une cheminée standard, un manteau de cheminée en métal et un sol multicolore.
Idées déco de pièces à vivre en bois avec un sol multicolore
2



