Idées déco de pièces à vivre en bois avec un téléviseur encastré
Trier par :
Budget
Trier par:Populaires du jour
61 - 80 sur 309 photos
1 sur 3
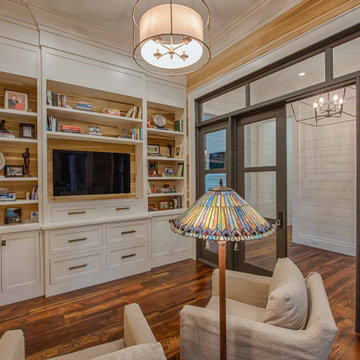
Metal frame glass doors, poplar walls, reclaimed mixed hardwood floors, and custom built-ins.
Cette photo montre une salle de séjour en bois fermée avec un mur blanc, parquet foncé, un téléviseur encastré et un sol marron.
Cette photo montre une salle de séjour en bois fermée avec un mur blanc, parquet foncé, un téléviseur encastré et un sol marron.

Cette image montre une salle de séjour chalet en bois de taille moyenne et ouverte avec salle de jeu, une cheminée d'angle, un téléviseur encastré, un sol gris et un plafond en bois.
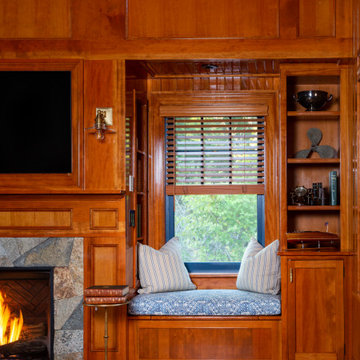
Exemple d'une salle de séjour bord de mer en bois avec un mur marron, un sol en bois brun, une cheminée standard, un manteau de cheminée en pierre, un téléviseur encastré, un sol marron et un plafond en bois.
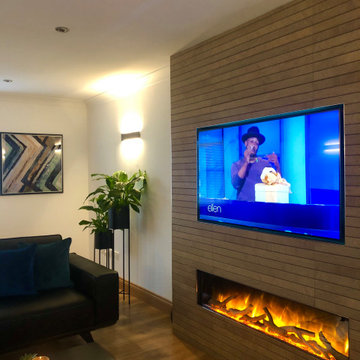
Custom created media wall to house Flamerite integrated fire and TV with Porcelanosa wood effect tiles.
Cette image montre un grand salon design en bois ouvert avec un mur marron, un sol en vinyl, un manteau de cheminée en bois, un téléviseur encastré et un sol marron.
Cette image montre un grand salon design en bois ouvert avec un mur marron, un sol en vinyl, un manteau de cheminée en bois, un téléviseur encastré et un sol marron.
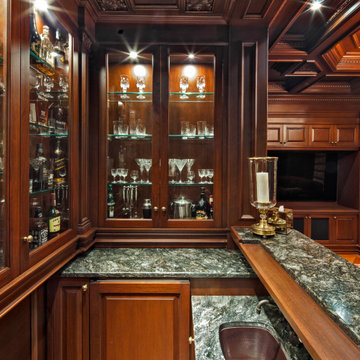
Using a similar mahogany stain for the entire interior, the incorporation of various detailed elements such as the crown moldings and brackets allows for the space to truly speak for itself. Centered around the inclusion of a coffered ceiling, the similar style and tone of all of these elements helps create a strong sense of cohesion within the entire interior.
For more projects visit our website wlkitchenandhome.com
.
.
.
#mediaroom #entertainmentroom #elegantlivingroom #homeinteriors #luxuryliving #luxuryapartment #finearchitecture #luxurymanhattan #luxuryapartments #luxuryinteriors #apartmentbar #homebar #elegantbar #classicbar #livingroomideas #entertainmentwall #wallunit #mediaunit #tvroom #tvfurniture #bardesigner #woodeninterior #bardecor #mancave #homecinema #luxuryinteriordesigner #luxurycontractor #manhattaninteriordesign #classicinteriors #classyinteriors
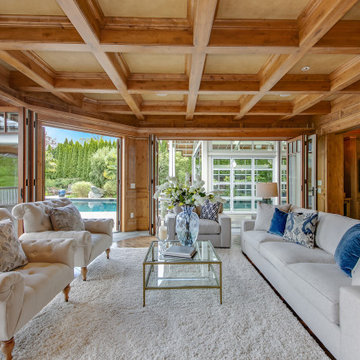
Idée de décoration pour une grande salle de séjour victorienne en bois ouverte avec un mur marron, un sol en bois brun, une cheminée standard, un téléviseur encastré et un plafond à caissons.
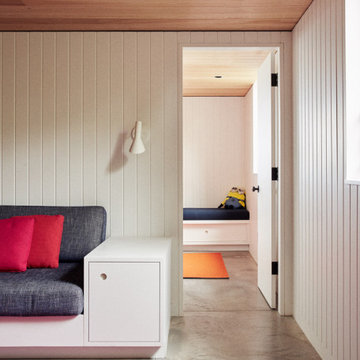
Basement rec room with built-in sofa
Idée de décoration pour une petite salle de séjour marine en bois fermée avec un mur blanc, sol en béton ciré, un téléviseur encastré et un sol gris.
Idée de décoration pour une petite salle de séjour marine en bois fermée avec un mur blanc, sol en béton ciré, un téléviseur encastré et un sol gris.
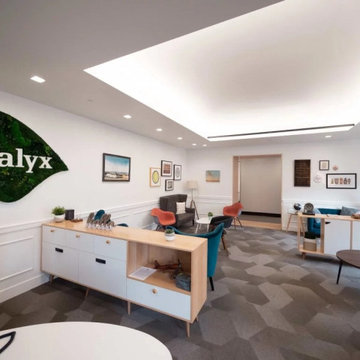
Modern standard waiting room
Aménagement d'une grande salle de séjour mansardée ou avec mezzanine moderne en bois avec une bibliothèque ou un coin lecture, un mur blanc, moquette, aucune cheminée, un téléviseur encastré, un sol gris et un plafond voûté.
Aménagement d'une grande salle de séjour mansardée ou avec mezzanine moderne en bois avec une bibliothèque ou un coin lecture, un mur blanc, moquette, aucune cheminée, un téléviseur encastré, un sol gris et un plafond voûté.
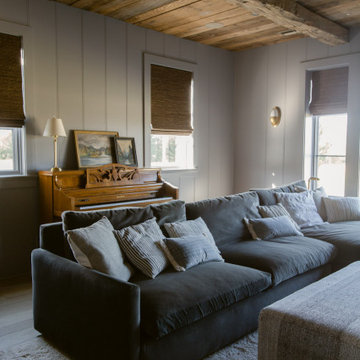
Aménagement d'une grande salle de séjour campagne en bois fermée avec un mur gris, parquet clair, aucune cheminée, un téléviseur encastré, un sol marron et un plafond en bois.

This open floor plan family room for a family of four—two adults and two children was a dream to design. I wanted to create harmony and unity in the space bringing the outdoors in. My clients wanted a space that they could, lounge, watch TV, play board games and entertain guest in. They had two requests: one—comfortable and two—inviting. They are a family that loves sports and spending time with each other.
One of the challenges I tackled first was the 22 feet ceiling height and wall of windows. I decided to give this room a Contemporary Rustic Style. Using scale and proportion to identify the inadequacy between the height of the built-in and fireplace in comparison to the wall height was the next thing to tackle. Creating a focal point in the room created balance in the room. The addition of the reclaimed wood on the wall and furniture helped achieve harmony and unity between the elements in the room combined makes a balanced, harmonious complete space.
Bringing the outdoors in and using repetition of design elements like color throughout the room, texture in the accent pillows, rug, furniture and accessories and shape and form was how I achieved harmony. I gave my clients a space to entertain, lounge, and have fun in that reflected their lifestyle.
Photography by Haigwood Studios
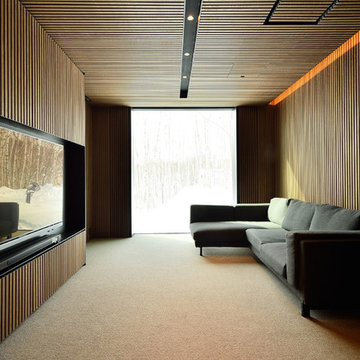
Exemple d'une salle de séjour moderne en bois avec un mur marron, aucune cheminée, un téléviseur encastré et un sol beige.
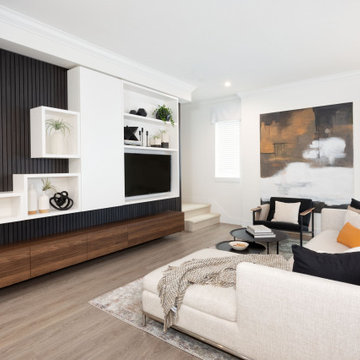
Aménagement d'un grand salon contemporain en bois ouvert avec un mur blanc, sol en stratifié, un sol marron, aucune cheminée et un téléviseur encastré.
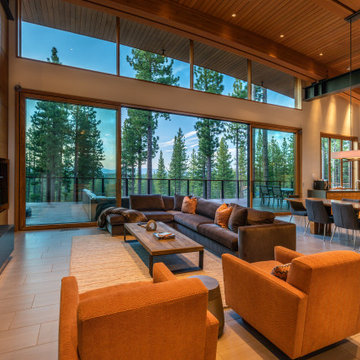
A mountain modern home sitting up in the trees with stunning mountain landscape views. This new construction vacation home features a linear fireplace clad in rusted steel, concrete, and Modular Art Panels. The walls are clad in custom stained wood panels with a wood ceiling above with exposed steel beams.
Photo courtesy © Martis Camp Realty & Paul Hamill Photography
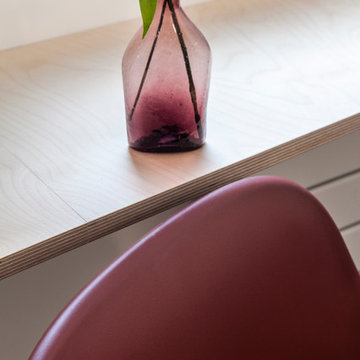
Photo : BCDF Studio
Cette image montre un salon nordique en bois de taille moyenne et ouvert avec une bibliothèque ou un coin lecture, un mur blanc, un sol en bois brun, aucune cheminée, un téléviseur encastré et un sol marron.
Cette image montre un salon nordique en bois de taille moyenne et ouvert avec une bibliothèque ou un coin lecture, un mur blanc, un sol en bois brun, aucune cheminée, un téléviseur encastré et un sol marron.
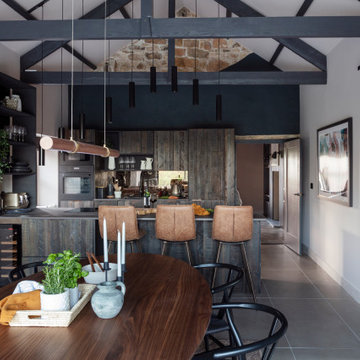
This rural cottage in Northumberland was in need of a total overhaul, and thats exactly what it got! Ceilings removed, beams brought to life, stone exposed, log burner added, feature walls made, floors replaced, extensions built......you name it, we did it!
What a result! This is a modern contemporary space with all the rustic charm you'd expect from a rural holiday let in the beautiful Northumberland countryside. Book In now here: https://www.bridgecottagenorthumberland.co.uk/?fbclid=IwAR1tpc6VorzrLsGJtAV8fEjlh58UcsMXMGVIy1WcwFUtT0MYNJLPnzTMq0w
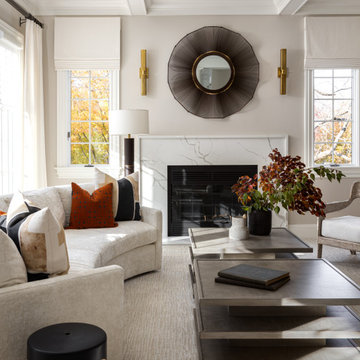
custom fireplace surround
custom built-ins
custom coffered ceiling
Cette image montre un grand salon traditionnel en bois ouvert avec une salle de réception, un mur blanc, moquette, une cheminée standard, un manteau de cheminée en pierre, un téléviseur encastré, un sol blanc et un plafond à caissons.
Cette image montre un grand salon traditionnel en bois ouvert avec une salle de réception, un mur blanc, moquette, une cheminée standard, un manteau de cheminée en pierre, un téléviseur encastré, un sol blanc et un plafond à caissons.
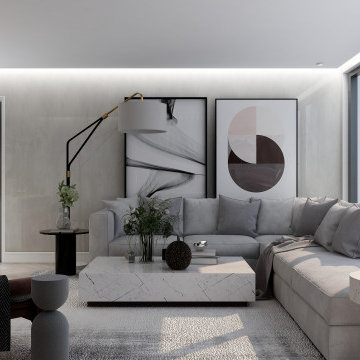
a modern living/kitchen area design featuring custom design wall mounted tv media console with wood paneling and indirect light.
in this design we kept it simple and elegant with a neutral grey color palette with a pop of color.
the open kitchen features bold brass pendant lighting above the island, an under-mounted fridge, and push pull cabinets that accentuates the modern look with sleek glossy finish cabinets.
with the gorgeous floor to ceiling windows and that view, this apartment turned out to be an exquisite home that proves that small spaces can be gorgeous and practical.
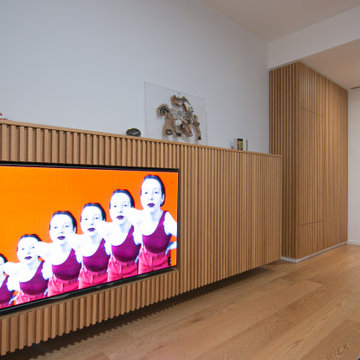
mobile tv
Idée de décoration pour un petit salon design en bois ouvert avec un sol en bois brun, un téléviseur encastré et un plafond décaissé.
Idée de décoration pour un petit salon design en bois ouvert avec un sol en bois brun, un téléviseur encastré et un plafond décaissé.
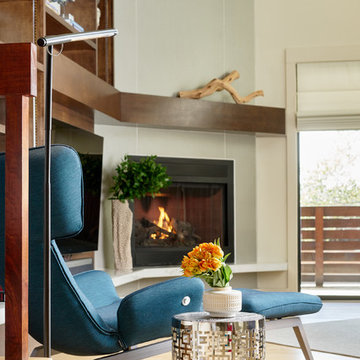
Cette photo montre un salon moderne en bois ouvert avec un mur blanc, parquet clair, une cheminée d'angle et un téléviseur encastré.
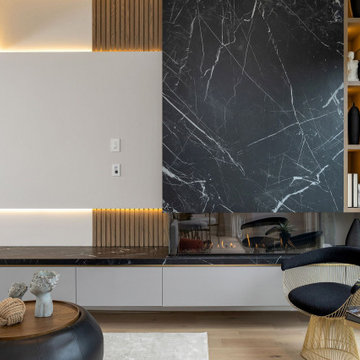
Exemple d'un grand salon en bois ouvert avec une salle de réception, un mur beige, un sol en bois brun, une cheminée standard, un manteau de cheminée en pierre, un téléviseur encastré, un sol marron et un plafond décaissé.
Idées déco de pièces à vivre en bois avec un téléviseur encastré
4



