Idées déco de pièces à vivre en bois avec une cheminée
Trier par :
Budget
Trier par:Populaires du jour
161 - 180 sur 1 701 photos
1 sur 3
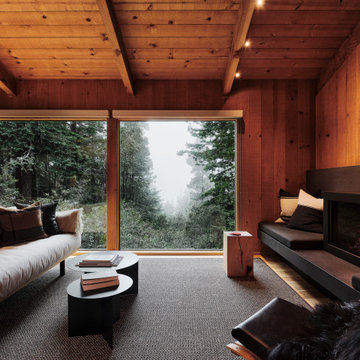
Living Room with floor to ceiling windows looking toward the ocean.
Idée de décoration pour un petit salon mansardé ou avec mezzanine chalet en bois avec un sol en bois brun, un manteau de cheminée en pierre, un mur marron et un poêle à bois.
Idée de décoration pour un petit salon mansardé ou avec mezzanine chalet en bois avec un sol en bois brun, un manteau de cheminée en pierre, un mur marron et un poêle à bois.

On the corner of Franklin and Mulholland, within Mulholland Scenic View Corridor, we created a rustic, modern barn home for some of our favorite repeat clients. This home was envisioned as a second family home on the property, with a recording studio and unbeatable views of the canyon. We designed a 2-story wall of glass to orient views as the home opens up to take advantage of the privacy created by mature trees and proper site placement. Large sliding glass doors allow for an indoor outdoor experience and flow to the rear patio and yard. The interior finishes include wood-clad walls, natural stone, and intricate herringbone floors, as well as wood beams, and glass railings. It is the perfect combination of rustic and modern. The living room and dining room feature a double height space with access to the secondary bedroom from a catwalk walkway, as well as an in-home office space. High ceilings and extensive amounts of glass allow for natural light to flood the home.

Glamping resort in Santa Barbara California
Aménagement d'un salon mansardé ou avec mezzanine montagne en bois de taille moyenne avec un sol en bois brun, un poêle à bois, un manteau de cheminée en bois et un plafond en bois.
Aménagement d'un salon mansardé ou avec mezzanine montagne en bois de taille moyenne avec un sol en bois brun, un poêle à bois, un manteau de cheminée en bois et un plafond en bois.

Inspiration pour un salon vintage en bois avec une cheminée ribbon, un manteau de cheminée en métal et un plafond en bois.
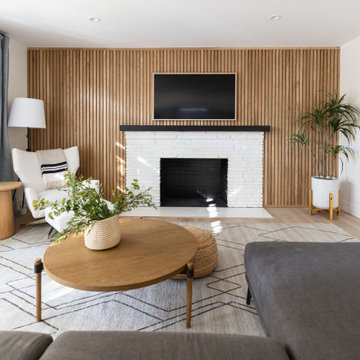
This wood slat wall helps give this family room some eye catching yet low key texture and detail.
Réalisation d'une salle de séjour marine en bois de taille moyenne et ouverte avec un mur beige, une cheminée standard, un manteau de cheminée en brique et un téléviseur fixé au mur.
Réalisation d'une salle de séjour marine en bois de taille moyenne et ouverte avec un mur beige, une cheminée standard, un manteau de cheminée en brique et un téléviseur fixé au mur.
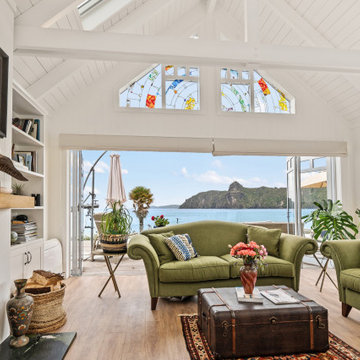
Beams are patinaed white; walls are tongue and groove timber, and huge bifolds yield stunning views across the turquoise waters of Taupo Bay. Touches like the stained glass in the windows have been integrated into the home.
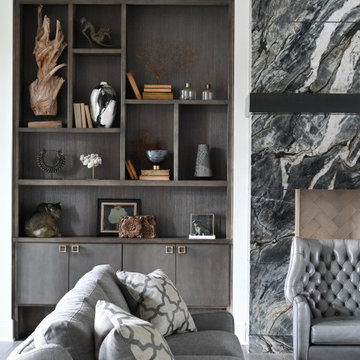
This modern take on a French Country home incorporates sleek custom-designed built-in shelving. The shape and size of each shelf were intentionally designed and perfectly houses a unique raw wood sculpture. The fireplace wall is bold book-matched black and white marble, and the star of the living area. It complements the industrial elements of the neighboring kitchen. A chic color palette of warm neutrals, greys, blacks, and hints of metallics seep throughout this space and the neighboring rooms, creating a design that is striking and cohesive.

Inspiration pour un grand salon blanc et bois marin en bois ouvert avec un mur marron, parquet clair, une cheminée standard, un manteau de cheminée en métal, un téléviseur fixé au mur, un sol marron et poutres apparentes.

custom fireplace surround
custom built-ins
custom coffered ceiling
Idées déco pour un grand salon classique en bois ouvert avec une salle de réception, un mur blanc, moquette, une cheminée standard, un manteau de cheminée en pierre, un téléviseur encastré, un sol blanc et un plafond à caissons.
Idées déco pour un grand salon classique en bois ouvert avec une salle de réception, un mur blanc, moquette, une cheminée standard, un manteau de cheminée en pierre, un téléviseur encastré, un sol blanc et un plafond à caissons.

View of Living Room, and Family Room beyond.
Aménagement d'un salon classique en bois de taille moyenne et fermé avec une salle de musique, un mur blanc, un sol en bois brun, une cheminée standard, un manteau de cheminée en pierre et un sol marron.
Aménagement d'un salon classique en bois de taille moyenne et fermé avec une salle de musique, un mur blanc, un sol en bois brun, une cheminée standard, un manteau de cheminée en pierre et un sol marron.
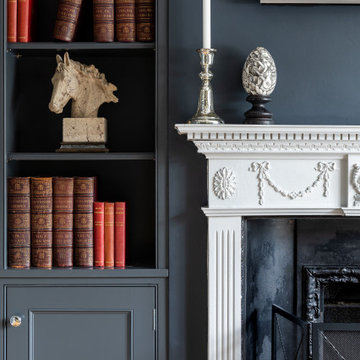
Exemple d'un grand salon chic en bois fermé avec une salle de réception, un mur bleu, un sol en bois brun, une cheminée standard, un manteau de cheminée en pierre, un téléviseur fixé au mur et un sol marron.
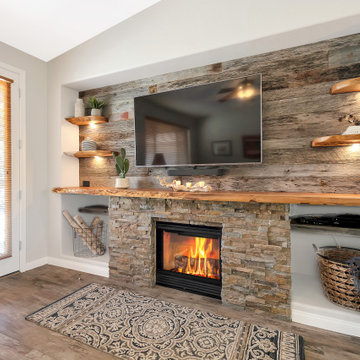
Inspiration pour un salon en bois de taille moyenne et ouvert avec un mur gris, un sol en carrelage de porcelaine, une cheminée standard, un manteau de cheminée en pierre de parement, un téléviseur fixé au mur et un sol gris.

Organic Contemporary Design in an Industrial Setting… Organic Contemporary elements in an industrial building is a natural fit. Turner Design Firm designers Tessea McCrary and Jeanine Turner created a warm inviting home in the iconic Silo Point Luxury Condominiums.
Transforming the Least Desirable Feature into the Best… We pride ourselves with the ability to take the least desirable feature of a home and transform it into the most pleasant. This condo is a perfect example. In the corner of the open floor living space was a large drywalled platform. We designed a fireplace surround and multi-level platform using warm walnut wood and black charred wood slats. We transformed the space into a beautiful and inviting sitting area with the help of skilled carpenter, Jeremy Puissegur of Cajun Crafted and experienced installer, Fred Schneider
Industrial Features Enhanced… Neutral stacked stone tiles work perfectly to enhance the original structural exposed steel beams. Our lighting selection were chosen to mimic the structural elements. Charred wood, natural walnut and steel-look tiles were all chosen as a gesture to the industrial era’s use of raw materials.
Creating a Cohesive Look with Furnishings and Accessories… Designer Tessea McCrary added luster with curated furnishings, fixtures and accessories. Her selections of color and texture using a pallet of cream, grey and walnut wood with a hint of blue and black created an updated classic contemporary look complimenting the industrial vide.

When the homeowners purchased this sprawling 1950’s rambler, the aesthetics would have discouraged all but the most intrepid. The décor was an unfortunate time capsule from the early 70s. And not in the cool way - in the what-were-they-thinking way. When unsightly wall-to-wall carpeting and heavy obtrusive draperies were removed, they discovered the room rested on a slab. Knowing carpet or vinyl was not a desirable option, they selected honed marble. Situated between the formal living room and kitchen, the family room is now a perfect spot for casual lounging in front of the television. The space proffers additional duty for hosting casual meals in front of the fireplace and rowdy game nights. The designer’s inspiration for a room resembling a cozy club came from an English pub located in the countryside of Cotswold. With extreme winters and cold feet, they installed radiant heat under the marble to achieve year 'round warmth. The time-honored, existing millwork was painted the same shade of British racing green adorning the adjacent kitchen's judiciously-chosen details. Reclaimed light fixtures both flanking the walls and suspended from the ceiling are dimmable to add to the room's cozy charms. Floor-to-ceiling windows on either side of the space provide ample natural light to provide relief to the sumptuous color palette. A whimsical collection of art, artifacts and textiles buttress the club atmosphere.

Idées déco pour un grand salon contemporain en bois ouvert avec un mur blanc, parquet clair, une cheminée ribbon, un sol beige et un plafond voûté.

Bringing new life to this 1970’s condo with a clean lined modern mountain aesthetic.
Tearing out the existing walls in this condo left us with a blank slate and the ability to create an open and inviting living environment. Our client wanted a clean easy living vibe to help take them away from their everyday big city living. The new design has three bedrooms, one being a first floor master suite with steam shower, a large mud/gear room and plenty of space to entertain acres guests.
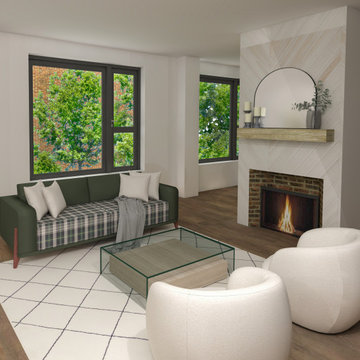
Réalisation d'un salon minimaliste en bois de taille moyenne et ouvert avec une cheminée standard, sol en stratifié, un manteau de cheminée en bois et un sol marron.

A dark living room was transformed into a cosy and inviting relaxing living room. The wooden panels were painted with the client's favourite colour and display their favourite pieces of art. The colour was inspired by the original Delft blue tiles of the fireplace.
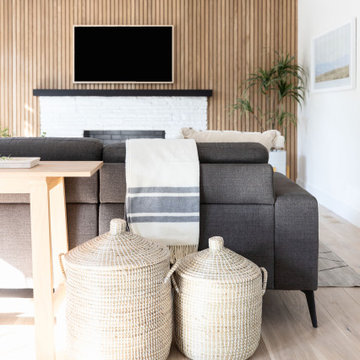
This wood slat wall helps give this family room some eye catching yet low key texture and detail.
Cette photo montre une salle de séjour bord de mer en bois de taille moyenne et ouverte avec un mur beige, une cheminée standard, un manteau de cheminée en brique et un téléviseur fixé au mur.
Cette photo montre une salle de séjour bord de mer en bois de taille moyenne et ouverte avec un mur beige, une cheminée standard, un manteau de cheminée en brique et un téléviseur fixé au mur.

This space was created in an unfinished space over a tall garage that incorporates a game room with a bar and large TV
Idée de décoration pour une salle de séjour chalet en bois ouverte avec salle de jeu, un mur beige, un sol en bois brun, une cheminée standard, un manteau de cheminée en pierre, un téléviseur fixé au mur, un sol marron, un plafond voûté et un plafond en bois.
Idée de décoration pour une salle de séjour chalet en bois ouverte avec salle de jeu, un mur beige, un sol en bois brun, une cheminée standard, un manteau de cheminée en pierre, un téléviseur fixé au mur, un sol marron, un plafond voûté et un plafond en bois.
Idées déco de pièces à vivre en bois avec une cheminée
9



