Idées déco de pièces à vivre fermées avec cheminée suspendue
Trier par :
Budget
Trier par:Populaires du jour
161 - 180 sur 622 photos
1 sur 3
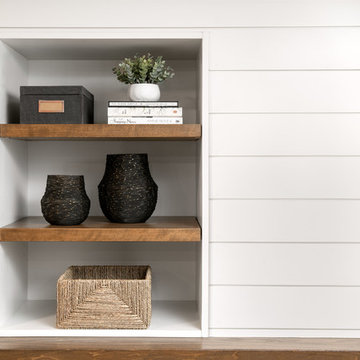
Detail of built-in display area.
Inspiration pour une salle de séjour traditionnelle de taille moyenne et fermée avec un mur blanc, sol en stratifié, cheminée suspendue, un manteau de cheminée en bois, un téléviseur fixé au mur et un sol marron.
Inspiration pour une salle de séjour traditionnelle de taille moyenne et fermée avec un mur blanc, sol en stratifié, cheminée suspendue, un manteau de cheminée en bois, un téléviseur fixé au mur et un sol marron.
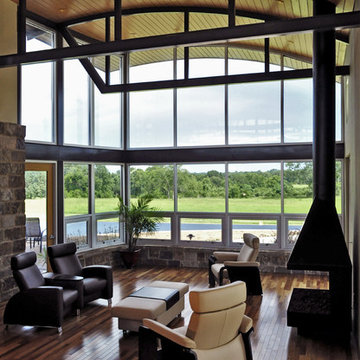
Exemple d'un salon tendance de taille moyenne et fermé avec une salle de réception, un mur gris, parquet foncé, cheminée suspendue, un manteau de cheminée en métal, un téléviseur fixé au mur et un sol gris.
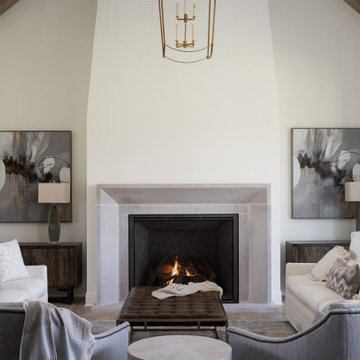
A neutral color palette punctuated by warm wood tones and large windows create a comfortable, natural environment that combines casual southern living with European coastal elegance. The 10-foot tall pocket doors leading to a covered porch were designed in collaboration with the architect for seamless indoor-outdoor living. Decorative house accents including stunning wallpapers, vintage tumbled bricks, and colorful walls create visual interest throughout the space. Beautiful fireplaces, luxury furnishings, statement lighting, comfortable furniture, and a fabulous basement entertainment area make this home a welcome place for relaxed, fun gatherings.
---
Project completed by Wendy Langston's Everything Home interior design firm, which serves Carmel, Zionsville, Fishers, Westfield, Noblesville, and Indianapolis.
For more about Everything Home, click here: https://everythinghomedesigns.com/
To learn more about this project, click here:
https://everythinghomedesigns.com/portfolio/aberdeen-living-bargersville-indiana/
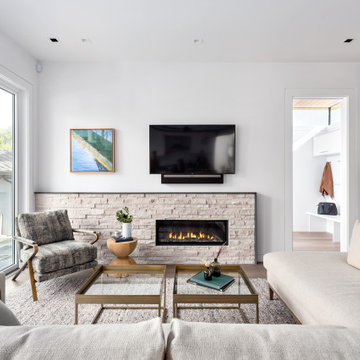
Idées déco pour un salon contemporain de taille moyenne et fermé avec un mur blanc, moquette, cheminée suspendue et un téléviseur fixé au mur.
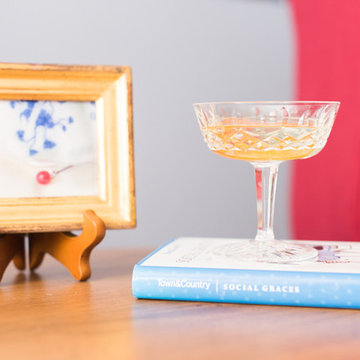
Jennifer McKenna Photography
Making a room work with existing pieces of furniture is not always easy. In this living room the homeowner had already purchased the chairs, coffee table and sofa. The hutch was a family heirloom and had to stay. Everything else is new. Most proud of finding a rug to work in this space from Surya!
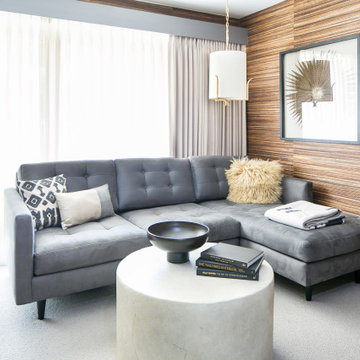
Cette photo montre une petite salle de séjour tendance fermée avec moquette, cheminée suspendue, un manteau de cheminée en brique, un téléviseur fixé au mur, un sol gris et du papier peint.
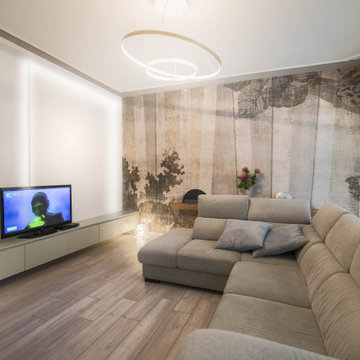
la nuova ambientazione trova spazio nella zona living. Le vecchie cornici in gesso a soffitto convivono con la carta da parati e le luci led. Il caminetto a bio alcol mostra la sua presenza discreta inserito nella mensola in legno posta dietro al divano
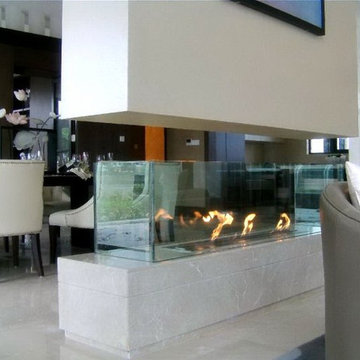
Passive houses are becoming increasingly popular as we try to preserve the environment with green builds. As passive houses aren’t built as a traditional home, we receive a lot of questions when it comes to installing a fireplace inside a passive house.
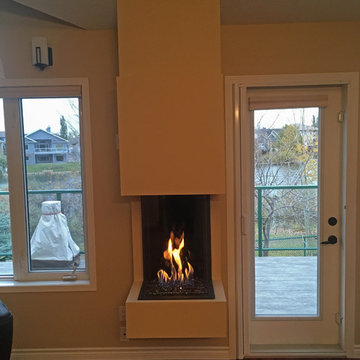
Cette image montre un salon traditionnel de taille moyenne et fermé avec un mur beige, parquet foncé, cheminée suspendue, un manteau de cheminée en plâtre et un sol marron.
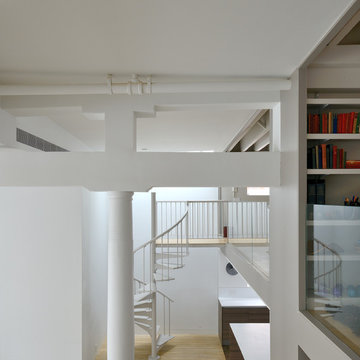
View of the duplex zone seen from the stair accessing one of the private study spaces. Skylights were added to provide ample natural light on both sides of the loft.
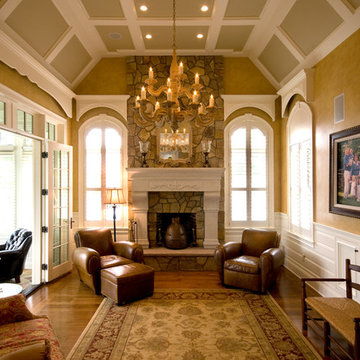
Réalisation d'un très grand salon tradition fermé avec une salle de réception, un mur marron, un sol en bois brun, cheminée suspendue, un manteau de cheminée en pierre, aucun téléviseur, un sol marron et éclairage.
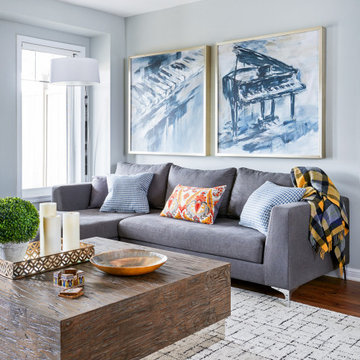
Bright and airy living room featuring a monochromatic colour theme, an arc lamp, distressed oak cocktail table, a grey chaise sofa, and custom music artwork.
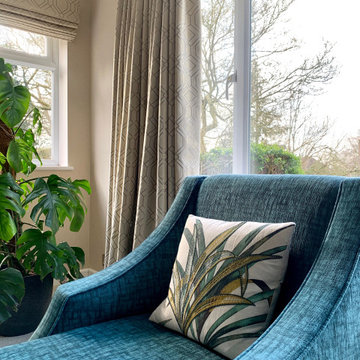
We wanted to create a warm and inviting living space with a more formal slant in this room. We loved the combination of the neutral colours and the pop of deep greens. We added beautiful fabrics and lighting to complete the scheme.
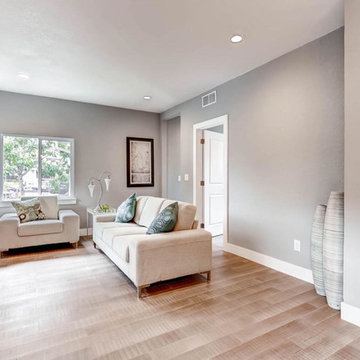
Réalisation d'une salle de séjour tradition de taille moyenne et fermée avec un mur gris, parquet clair, cheminée suspendue, aucun téléviseur et un sol marron.
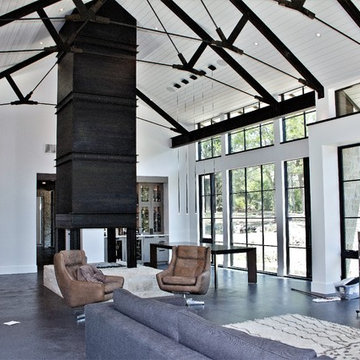
Modern Farmhouse Family room
Exemple d'une très grande salle de séjour moderne fermée avec un mur blanc, sol en béton ciré, cheminée suspendue, un manteau de cheminée en béton et un sol noir.
Exemple d'une très grande salle de séjour moderne fermée avec un mur blanc, sol en béton ciré, cheminée suspendue, un manteau de cheminée en béton et un sol noir.
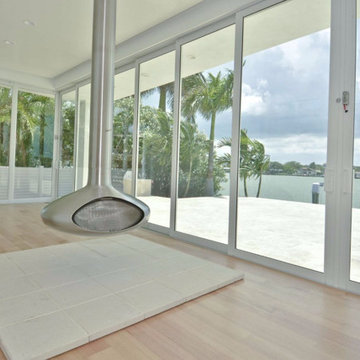
Cette photo montre un grand salon moderne fermé avec un mur blanc, parquet clair, cheminée suspendue, un manteau de cheminée en métal et aucun téléviseur.
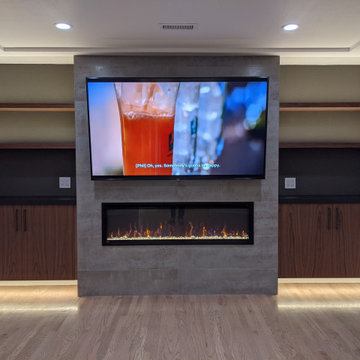
Designe-build by Kitchen Inspiration Inc.
Custom Walnut cabinetry
Electric Fireplace
Porcelain Tiles
Cette image montre un salon vintage de taille moyenne et fermé avec un mur marron, parquet clair, cheminée suspendue, un manteau de cheminée en carrelage, un téléviseur fixé au mur et un sol beige.
Cette image montre un salon vintage de taille moyenne et fermé avec un mur marron, parquet clair, cheminée suspendue, un manteau de cheminée en carrelage, un téléviseur fixé au mur et un sol beige.
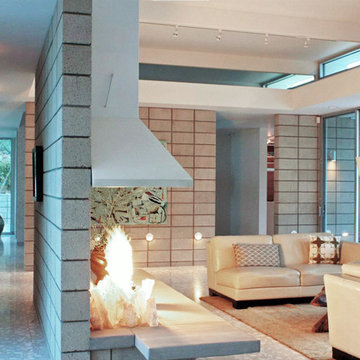
Custom steel fireplace hood is a modern look that references the retro vibe of this home. Vintage and contemporary furnishings add to the personality and warmth of this styling. We placed a boulder at the end of the hall to further the inside-out feeling this residence.
More images on our website: http://www.romero-obeji-interiordesign.com
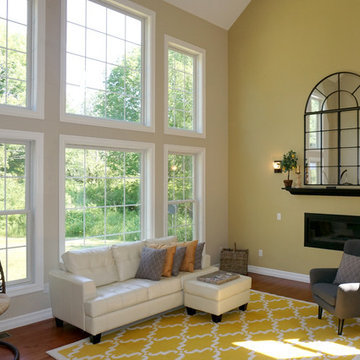
Looking down the private drive, you'll see this immaculate home framed by beautiful pine trees. Professional landscaping dresses the exterior, guiding you to the stunning front door, accented with stained glass. The bright and inviting 2-story foyer features a study with French doors to your right, family room and front stairwell straight ahead, or living room to your left. Aesthetically pleasing design with incredible space and bountiful natural light! Gleaming honey maple hardwood floors extend throughout the open main level and upper hallway. The living room and formal dining are exceptionally cozy, yet are in enhanced with elegant details; such as a chandelier and columns. Spectacular eat-in kitchen displays custom cabinetry topped with granite counter tops, farmhouse sink and energy-star appliances. The dining area features a wall of windows that overlooks to the back deck and yard. The dramatic family room features a vaulted ceiling that is complimented by the massive floor-to-ceiling windows. The rear stairwell is an additional access point to the upper level. Through the double door entry awaits your dream master suite -- double tray ceiling, sitting room with cathedral ceiling, his & hers closets and a spa-like en-suite with porcelain tub, tiled shower with rainfall shower head and double vanity. Second upper level bedroom features built-in seating and a Jack & Jill bathroom with gorgeous light fixtures, that adjoins to third bedroom. Fourth bedroom has a cape-cod feel with its uniquely curved ceiling. Convenient upper level laundry room, complete with wash sink. Spacious walkout lower level, 800 sq. ft, includes a media room, the fifth bedroom and a full bath. This sensational home is located on 4.13 acres, surrounded by woods and nature. An additional 4.42 adjoining acres are also available for purchase. 3-car garage allows plenty of room for vehicles and hobbies.
Listing Agent: Justin Kimball
Licensed R.E. Salesperson
cell: (607) 592-2475 or Justin@SellsYourProperty.com
Office: Jolene Rightmyer-Macolini Team at Howard Hanna 710 Hancock St. Ithaca NY
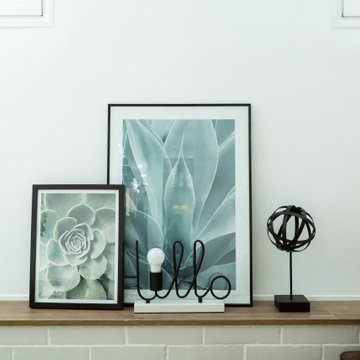
Este espacio, por debajo del nivel de calle, presentaba el reto de tener que mantener un reborde perimetral en toda la planta baja. Decidimos aprovechar ese reborde como soporte decorativo, a la vez que de apoyo estético en el salón. Jugamos con la madera para dar calidez al espacio e iluminación empotrada regulable en techo y pared de ladrillo visto. Además, una lámpara auxiliar en la esquina para dar luz ambiente en el salón.
Además hemos incorporado una chimenea eléctrica que brinda calidez al espacio.
Idées déco de pièces à vivre fermées avec cheminée suspendue
9



